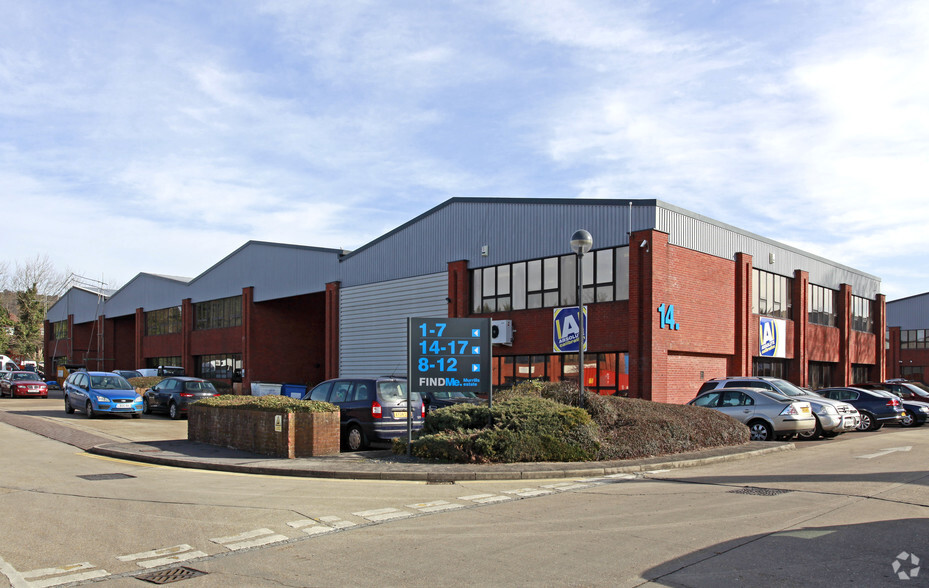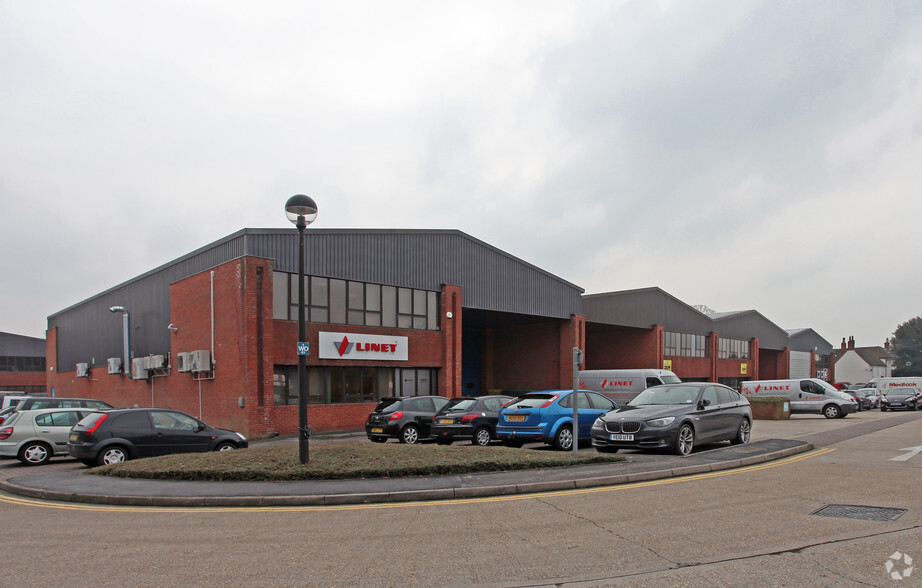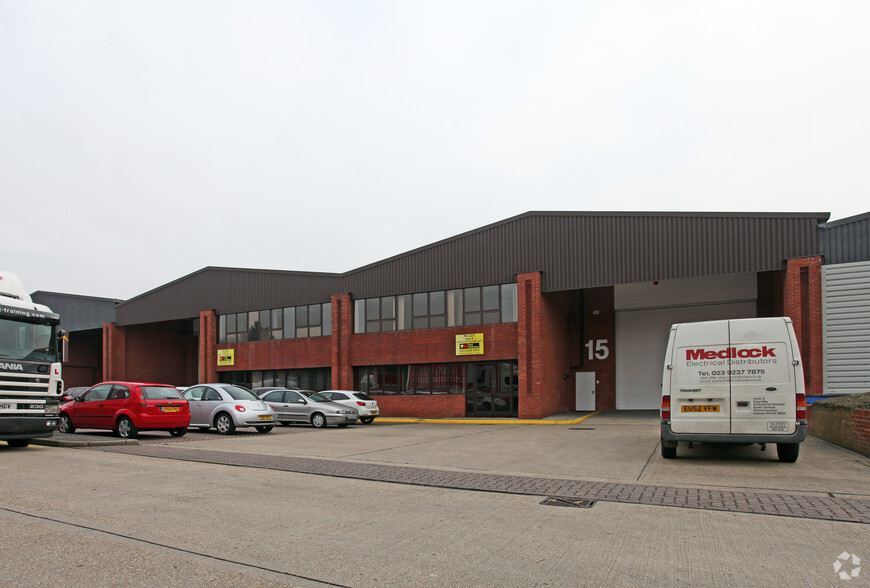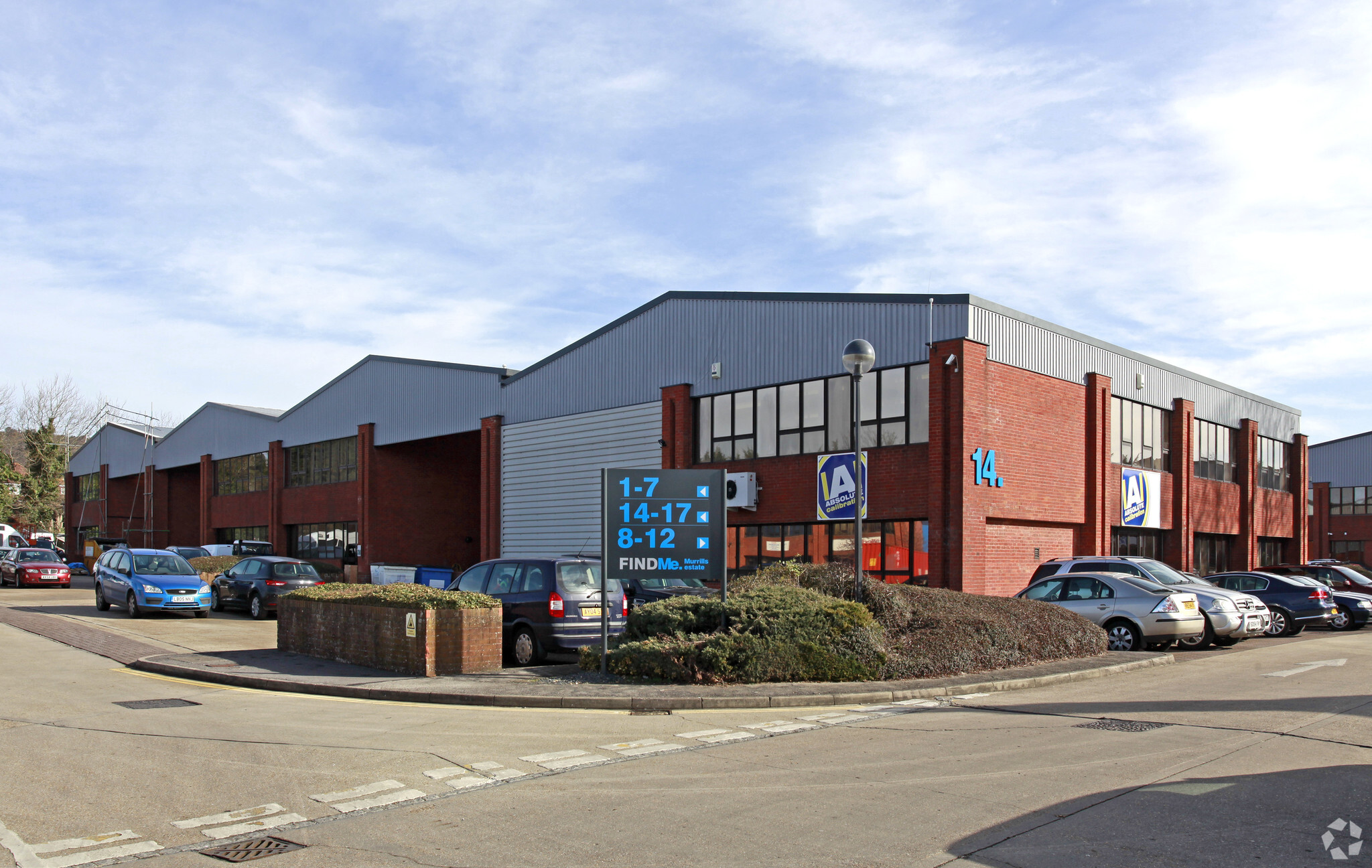
This feature is unavailable at the moment.
We apologize, but the feature you are trying to access is currently unavailable. We are aware of this issue and our team is working hard to resolve the matter.
Please check back in a few minutes. We apologize for the inconvenience.
- LoopNet Team
thank you

Your email has been sent!
Murrills Estate
6,440 - 12,881 SF of Industrial Space Available in Fareham PO16 9RD



Features
all available spaces(2)
Display Rental Rate as
- Space
- Size
- Term
- Rental Rate
- Space Use
- Condition
- Available
The 2 spaces in this building must be leased together, for a total size of 6,440 SF (Contiguous Area):
The warehouses are part brick and part profile metal clad elevations. The roofs are of steel profile metal with inset natural roof lights. The minimum eaves height is of 6.25m. There are modern offices to the front of the units on ground and first floor level with male and female WC facilities.
- Use Class: B2
- Natural Light
- To be referbished
- Units can be combined
- Private Restrooms
- Professional Lease
- Flexible terms
- Includes 594 SF of dedicated office space
The 2 spaces in this building must be leased together, for a total size of 6,441 SF (Contiguous Area):
The warehouses are part brick and part profile metal clad elevations. The roofs are of steel profile metal with inset natural roof lights. The minimum eaves height is of 6.25m. There are modern offices to the front of the units on ground and first floor level with male and female WC facilities.
- Use Class: B2
- Natural Light
- To be referbished
- Units can be combined
- Private Restrooms
- Professional Lease
- Flexible terms
- Includes 594 SF of dedicated office space
| Space | Size | Term | Rental Rate | Space Use | Condition | Available |
| Ground - 15, Mezzanine - 15 | 6,440 SF | Negotiable | Upon Request Upon Request Upon Request Upon Request Upon Request Upon Request | Industrial | Partial Build-Out | Now |
| Ground - 16, Mezzanine - 16 | 6,441 SF | Negotiable | Upon Request Upon Request Upon Request Upon Request Upon Request Upon Request | Industrial | Partial Build-Out | Now |
Ground - 15, Mezzanine - 15
The 2 spaces in this building must be leased together, for a total size of 6,440 SF (Contiguous Area):
| Size |
|
Ground - 15 - 5,846 SF
Mezzanine - 15 - 594 SF
|
| Term |
| Negotiable |
| Rental Rate |
| Upon Request Upon Request Upon Request Upon Request Upon Request Upon Request |
| Space Use |
| Industrial |
| Condition |
| Partial Build-Out |
| Available |
| Now |
Ground - 16, Mezzanine - 16
The 2 spaces in this building must be leased together, for a total size of 6,441 SF (Contiguous Area):
| Size |
|
Ground - 16 - 5,847 SF
Mezzanine - 16 - 594 SF
|
| Term |
| Negotiable |
| Rental Rate |
| Upon Request Upon Request Upon Request Upon Request Upon Request Upon Request |
| Space Use |
| Industrial |
| Condition |
| Partial Build-Out |
| Available |
| Now |
Ground - 15, Mezzanine - 15
| Size |
Ground - 15 - 5,846 SF
Mezzanine - 15 - 594 SF
|
| Term | Negotiable |
| Rental Rate | Upon Request |
| Space Use | Industrial |
| Condition | Partial Build-Out |
| Available | Now |
The warehouses are part brick and part profile metal clad elevations. The roofs are of steel profile metal with inset natural roof lights. The minimum eaves height is of 6.25m. There are modern offices to the front of the units on ground and first floor level with male and female WC facilities.
- Use Class: B2
- Private Restrooms
- Natural Light
- Professional Lease
- To be referbished
- Flexible terms
- Units can be combined
- Includes 594 SF of dedicated office space
Ground - 16, Mezzanine - 16
| Size |
Ground - 16 - 5,847 SF
Mezzanine - 16 - 594 SF
|
| Term | Negotiable |
| Rental Rate | Upon Request |
| Space Use | Industrial |
| Condition | Partial Build-Out |
| Available | Now |
The warehouses are part brick and part profile metal clad elevations. The roofs are of steel profile metal with inset natural roof lights. The minimum eaves height is of 6.25m. There are modern offices to the front of the units on ground and first floor level with male and female WC facilities.
- Use Class: B2
- Private Restrooms
- Natural Light
- Professional Lease
- To be referbished
- Flexible terms
- Units can be combined
- Includes 594 SF of dedicated office space
Property Overview
Murrills Industrial Estate is a modern business/industrial estate located off the A27, approx 0.25 miles from Portchester Town Centre, which is located approx 3 miles from Fareham Town Centre and 5 miles from Portsmouth City Centre. The property is located approx 3 miles from J11 of the M27.
Warehouse FACILITY FACTS
Learn More About Renting Industrial Properties
Presented by

Murrills Estate
Hmm, there seems to have been an error sending your message. Please try again.
Thanks! Your message was sent.



