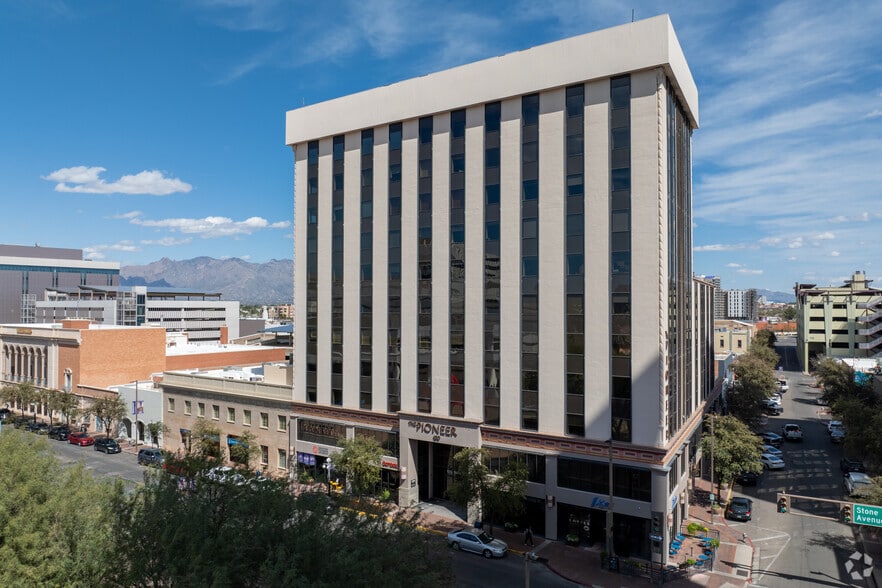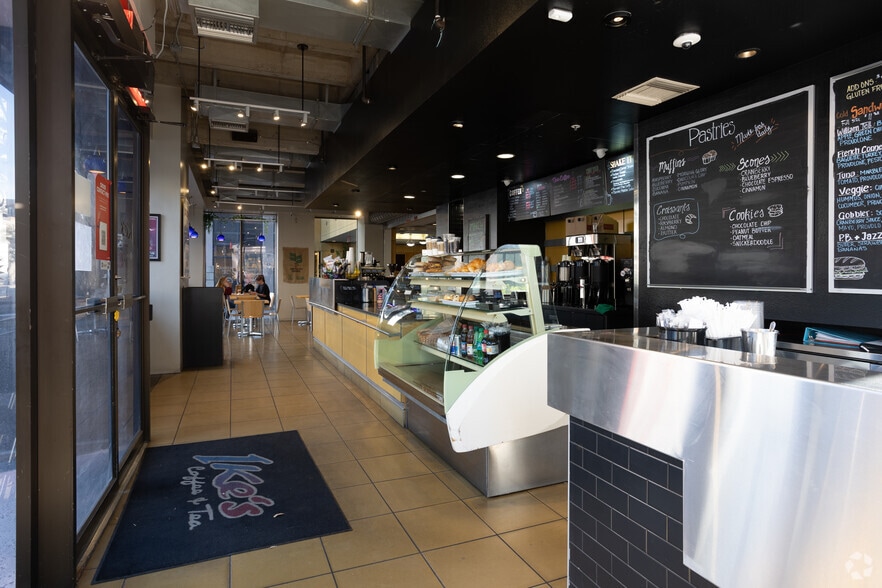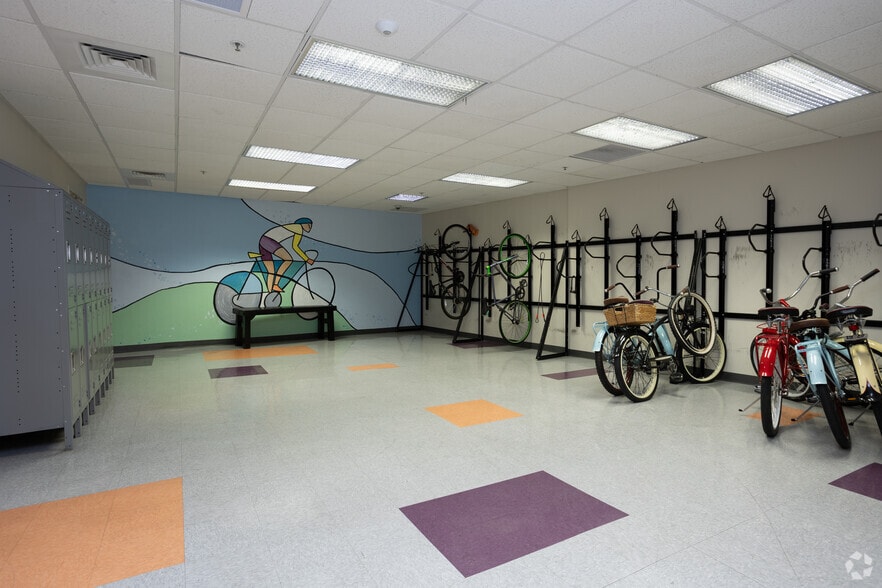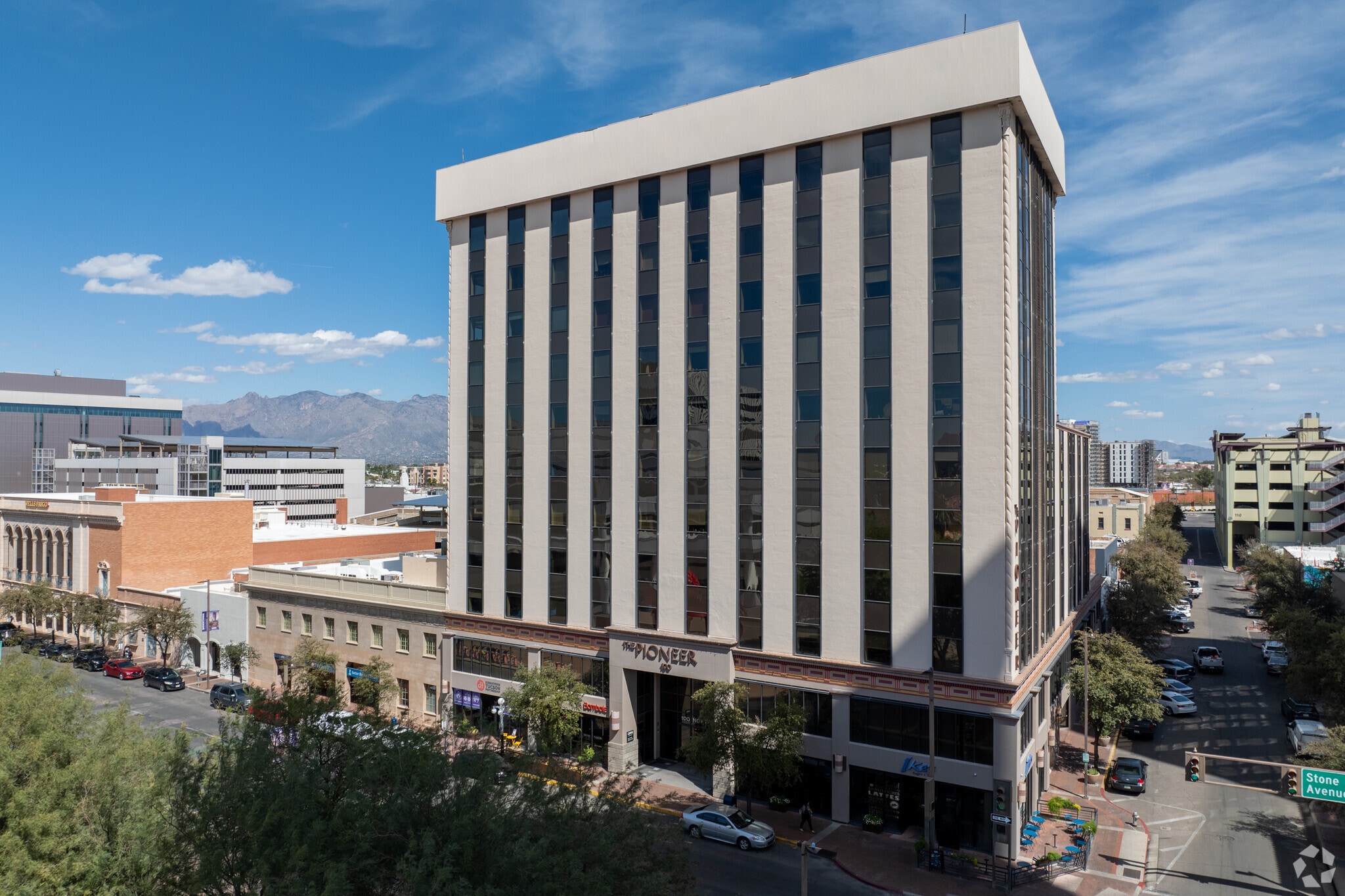Log In/Sign Up
Your email has been sent.
ALL AVAILABLE SPACES(20)
Display Rental Rate as
- SPACE
- SIZE
- TERM
- RENTAL RATE
- SPACE USE
- CONDITION
- AVAILABLE
- Rate includes utilities, building services and property expenses
- Mostly Open Floor Plan Layout
- Fully Built-Out as Standard Office
- Rate includes utilities, building services and property expenses
- Mostly Open Floor Plan Layout
- Fully Built-Out as Standard Office
- Rate includes utilities, building services and property expenses
- Office intensive layout
- Partially Built-Out as Standard Office
- Mostly Open Floor Plan Layout
Virtual Office
- Listed rate may not include certain utilities, building services and property expenses
- Mostly Open Floor Plan Layout
- Partially Built-Out as Standard Office
- Partially Built-Out as Standard Office
- Office intensive layout
- Rate includes utilities, building services and property expenses
- Office intensive layout
- Fully Built-Out as Standard Office
- Rate includes utilities, building services and property expenses
- Office intensive layout
- Fully Built-Out as Standard Office
- Partially Built-Out as Standard Office
- Office intensive layout
- Rate includes utilities, building services and property expenses
- Open Floor Plan Layout
- Fully Built-Out as Standard Office
- Rate includes utilities, building services and property expenses
- Office intensive layout
- Fully Built-Out as Standard Office
- Rate includes utilities, building services and property expenses
- Office intensive layout
- Fully Built-Out as Standard Office
- Rate includes utilities, building services and property expenses
- Open Floor Plan Layout
- Rate includes utilities, building services and property expenses
- Office intensive layout
- Fully Built-Out as Standard Office
- Partially Built-Out as Standard Office
- Mostly Open Floor Plan Layout
- Partially Built-Out as Standard Office
- Mostly Open Floor Plan Layout
- Rate includes utilities, building services and property expenses
- Office intensive layout
- Fully Built-Out as Standard Office
- Rate includes utilities, building services and property expenses
- Rate includes utilities, building services and property expenses
- Office intensive layout
- Fully Built-Out as Standard Office
- Rate includes utilities, building services and property expenses
- Open Floor Plan Layout
- Fully Built-Out as Standard Office
| Space | Size | Term | Rental Rate | Space Use | Condition | Available |
| 1st Floor, Ste 110 | 6,065 SF | Negotiable | $19.00 /SF/YR $1.58 /SF/MO $115,235 /YR $9,603 /MO | Office | Full Build-Out | Now |
| 1st Floor, Ste 118 | 2,266 SF | Negotiable | $20.00 /SF/YR $1.67 /SF/MO $45,320 /YR $3,777 /MO | Office | Full Build-Out | Now |
| 3rd Floor, Ste 300 | 2,643 SF | Negotiable | $19.00 /SF/YR $1.58 /SF/MO $50,217 /YR $4,185 /MO | Office | Full Build-Out | Now |
| 3rd Floor, Ste 302 | 1,278 SF | Negotiable | $20.00 /SF/YR $1.67 /SF/MO $25,560 /YR $2,130 /MO | Office | Partial Build-Out | Now |
| 3rd Floor, Ste 305D | 102 SF | Negotiable | $19.00 /SF/YR $1.58 /SF/MO $1,938 /YR $161.50 /MO | Office | Partial Build-Out | Now |
| 3rd Floor, Ste 315 | 1,158 SF | Negotiable | $20.00 /SF/YR $1.67 /SF/MO $23,160 /YR $1,930 /MO | Office | Partial Build-Out | Now |
| 4th Floor, Ste 450 | 5,455 SF | Negotiable | $19.00 /SF/YR $1.58 /SF/MO $103,645 /YR $8,637 /MO | Office | Full Build-Out | Now |
| 5th Floor, Ste 500A | 1,193 SF | Negotiable | $21.00 /SF/YR $1.75 /SF/MO $25,053 /YR $2,088 /MO | Office | Full Build-Out | Now |
| 5th Floor, Ste 500B | 5,615 SF | Negotiable | $20.00 /SF/YR $1.67 /SF/MO $112,300 /YR $9,358 /MO | Office | Partial Build-Out | Now |
| 6th Floor, Ste 602 | 464 SF | Negotiable | $19.00 /SF/YR $1.58 /SF/MO $8,816 /YR $734.67 /MO | Office | Full Build-Out | Now |
| 6th Floor, Ste 610 | 5,626 SF | Negotiable | $20.00 /SF/YR $1.67 /SF/MO $112,520 /YR $9,377 /MO | Office | Full Build-Out | Now |
| 7th Floor, Ste 702 | 902 SF | Negotiable | $20.00 /SF/YR $1.67 /SF/MO $18,040 /YR $1,503 /MO | Office | Full Build-Out | Now |
| 7th Floor, Ste 708 | 592 SF | Negotiable | $20.00 /SF/YR $1.67 /SF/MO $11,840 /YR $986.67 /MO | Office | Full Build-Out | Now |
| 8th Floor, Ste 808 | 918 SF | Negotiable | $20.00 /SF/YR $1.67 /SF/MO $18,360 /YR $1,530 /MO | Office | Full Build-Out | Now |
| 9th Floor, Ste 902 | 1,148 SF | Negotiable | $22.00 /SF/YR $1.83 /SF/MO $25,256 /YR $2,105 /MO | Office | Partial Build-Out | February 22, 2030 |
| 9th Floor, Ste 905 | 919 SF | Negotiable | $19.00 /SF/YR $1.58 /SF/MO $17,461 /YR $1,455 /MO | Office | Partial Build-Out | Now |
| 10th Floor, Ste 1001 | 2,073 SF | Negotiable | $19.00 /SF/YR $1.58 /SF/MO $39,387 /YR $3,282 /MO | Office | Full Build-Out | Now |
| 10th Floor, Ste 1004 | 624 SF | Negotiable | $20.00 /SF/YR $1.67 /SF/MO $12,480 /YR $1,040 /MO | Office | - | Now |
| 11th Floor, Ste 1102 | 1,223 SF | Negotiable | $20.00 /SF/YR $1.67 /SF/MO $24,460 /YR $2,038 /MO | Office | Full Build-Out | Now |
| 11th Floor, Ste 1105 | 759 SF | Negotiable | $20.00 /SF/YR $1.67 /SF/MO $15,180 /YR $1,265 /MO | Office | Full Build-Out | Now |
1st Floor, Ste 110
| Size |
| 6,065 SF |
| Term |
| Negotiable |
| Rental Rate |
| $19.00 /SF/YR $1.58 /SF/MO $115,235 /YR $9,603 /MO |
| Space Use |
| Office |
| Condition |
| Full Build-Out |
| Available |
| Now |
1st Floor, Ste 118
| Size |
| 2,266 SF |
| Term |
| Negotiable |
| Rental Rate |
| $20.00 /SF/YR $1.67 /SF/MO $45,320 /YR $3,777 /MO |
| Space Use |
| Office |
| Condition |
| Full Build-Out |
| Available |
| Now |
3rd Floor, Ste 300
| Size |
| 2,643 SF |
| Term |
| Negotiable |
| Rental Rate |
| $19.00 /SF/YR $1.58 /SF/MO $50,217 /YR $4,185 /MO |
| Space Use |
| Office |
| Condition |
| Full Build-Out |
| Available |
| Now |
3rd Floor, Ste 302
| Size |
| 1,278 SF |
| Term |
| Negotiable |
| Rental Rate |
| $20.00 /SF/YR $1.67 /SF/MO $25,560 /YR $2,130 /MO |
| Space Use |
| Office |
| Condition |
| Partial Build-Out |
| Available |
| Now |
3rd Floor, Ste 305D
| Size |
| 102 SF |
| Term |
| Negotiable |
| Rental Rate |
| $19.00 /SF/YR $1.58 /SF/MO $1,938 /YR $161.50 /MO |
| Space Use |
| Office |
| Condition |
| Partial Build-Out |
| Available |
| Now |
3rd Floor, Ste 315
| Size |
| 1,158 SF |
| Term |
| Negotiable |
| Rental Rate |
| $20.00 /SF/YR $1.67 /SF/MO $23,160 /YR $1,930 /MO |
| Space Use |
| Office |
| Condition |
| Partial Build-Out |
| Available |
| Now |
4th Floor, Ste 450
| Size |
| 5,455 SF |
| Term |
| Negotiable |
| Rental Rate |
| $19.00 /SF/YR $1.58 /SF/MO $103,645 /YR $8,637 /MO |
| Space Use |
| Office |
| Condition |
| Full Build-Out |
| Available |
| Now |
5th Floor, Ste 500A
| Size |
| 1,193 SF |
| Term |
| Negotiable |
| Rental Rate |
| $21.00 /SF/YR $1.75 /SF/MO $25,053 /YR $2,088 /MO |
| Space Use |
| Office |
| Condition |
| Full Build-Out |
| Available |
| Now |
5th Floor, Ste 500B
| Size |
| 5,615 SF |
| Term |
| Negotiable |
| Rental Rate |
| $20.00 /SF/YR $1.67 /SF/MO $112,300 /YR $9,358 /MO |
| Space Use |
| Office |
| Condition |
| Partial Build-Out |
| Available |
| Now |
6th Floor, Ste 602
| Size |
| 464 SF |
| Term |
| Negotiable |
| Rental Rate |
| $19.00 /SF/YR $1.58 /SF/MO $8,816 /YR $734.67 /MO |
| Space Use |
| Office |
| Condition |
| Full Build-Out |
| Available |
| Now |
6th Floor, Ste 610
| Size |
| 5,626 SF |
| Term |
| Negotiable |
| Rental Rate |
| $20.00 /SF/YR $1.67 /SF/MO $112,520 /YR $9,377 /MO |
| Space Use |
| Office |
| Condition |
| Full Build-Out |
| Available |
| Now |
7th Floor, Ste 702
| Size |
| 902 SF |
| Term |
| Negotiable |
| Rental Rate |
| $20.00 /SF/YR $1.67 /SF/MO $18,040 /YR $1,503 /MO |
| Space Use |
| Office |
| Condition |
| Full Build-Out |
| Available |
| Now |
7th Floor, Ste 708
| Size |
| 592 SF |
| Term |
| Negotiable |
| Rental Rate |
| $20.00 /SF/YR $1.67 /SF/MO $11,840 /YR $986.67 /MO |
| Space Use |
| Office |
| Condition |
| Full Build-Out |
| Available |
| Now |
8th Floor, Ste 808
| Size |
| 918 SF |
| Term |
| Negotiable |
| Rental Rate |
| $20.00 /SF/YR $1.67 /SF/MO $18,360 /YR $1,530 /MO |
| Space Use |
| Office |
| Condition |
| Full Build-Out |
| Available |
| Now |
9th Floor, Ste 902
| Size |
| 1,148 SF |
| Term |
| Negotiable |
| Rental Rate |
| $22.00 /SF/YR $1.83 /SF/MO $25,256 /YR $2,105 /MO |
| Space Use |
| Office |
| Condition |
| Partial Build-Out |
| Available |
| February 22, 2030 |
9th Floor, Ste 905
| Size |
| 919 SF |
| Term |
| Negotiable |
| Rental Rate |
| $19.00 /SF/YR $1.58 /SF/MO $17,461 /YR $1,455 /MO |
| Space Use |
| Office |
| Condition |
| Partial Build-Out |
| Available |
| Now |
10th Floor, Ste 1001
| Size |
| 2,073 SF |
| Term |
| Negotiable |
| Rental Rate |
| $19.00 /SF/YR $1.58 /SF/MO $39,387 /YR $3,282 /MO |
| Space Use |
| Office |
| Condition |
| Full Build-Out |
| Available |
| Now |
10th Floor, Ste 1004
| Size |
| 624 SF |
| Term |
| Negotiable |
| Rental Rate |
| $20.00 /SF/YR $1.67 /SF/MO $12,480 /YR $1,040 /MO |
| Space Use |
| Office |
| Condition |
| - |
| Available |
| Now |
11th Floor, Ste 1102
| Size |
| 1,223 SF |
| Term |
| Negotiable |
| Rental Rate |
| $20.00 /SF/YR $1.67 /SF/MO $24,460 /YR $2,038 /MO |
| Space Use |
| Office |
| Condition |
| Full Build-Out |
| Available |
| Now |
11th Floor, Ste 1105
| Size |
| 759 SF |
| Term |
| Negotiable |
| Rental Rate |
| $20.00 /SF/YR $1.67 /SF/MO $15,180 /YR $1,265 /MO |
| Space Use |
| Office |
| Condition |
| Full Build-Out |
| Available |
| Now |
1st Floor, Ste 110
| Size | 6,065 SF |
| Term | Negotiable |
| Rental Rate | $19.00 /SF/YR |
| Space Use | Office |
| Condition | Full Build-Out |
| Available | Now |
- Rate includes utilities, building services and property expenses
- Fully Built-Out as Standard Office
- Mostly Open Floor Plan Layout
1st Floor, Ste 118
| Size | 2,266 SF |
| Term | Negotiable |
| Rental Rate | $20.00 /SF/YR |
| Space Use | Office |
| Condition | Full Build-Out |
| Available | Now |
- Rate includes utilities, building services and property expenses
- Fully Built-Out as Standard Office
- Mostly Open Floor Plan Layout
3rd Floor, Ste 300
| Size | 2,643 SF |
| Term | Negotiable |
| Rental Rate | $19.00 /SF/YR |
| Space Use | Office |
| Condition | Full Build-Out |
| Available | Now |
- Rate includes utilities, building services and property expenses
- Office intensive layout
3rd Floor, Ste 302
| Size | 1,278 SF |
| Term | Negotiable |
| Rental Rate | $20.00 /SF/YR |
| Space Use | Office |
| Condition | Partial Build-Out |
| Available | Now |
- Partially Built-Out as Standard Office
- Mostly Open Floor Plan Layout
3rd Floor, Ste 305D
| Size | 102 SF |
| Term | Negotiable |
| Rental Rate | $19.00 /SF/YR |
| Space Use | Office |
| Condition | Partial Build-Out |
| Available | Now |
Virtual Office
- Listed rate may not include certain utilities, building services and property expenses
- Partially Built-Out as Standard Office
- Mostly Open Floor Plan Layout
3rd Floor, Ste 315
| Size | 1,158 SF |
| Term | Negotiable |
| Rental Rate | $20.00 /SF/YR |
| Space Use | Office |
| Condition | Partial Build-Out |
| Available | Now |
- Partially Built-Out as Standard Office
- Office intensive layout
4th Floor, Ste 450
| Size | 5,455 SF |
| Term | Negotiable |
| Rental Rate | $19.00 /SF/YR |
| Space Use | Office |
| Condition | Full Build-Out |
| Available | Now |
- Rate includes utilities, building services and property expenses
- Fully Built-Out as Standard Office
- Office intensive layout
5th Floor, Ste 500A
| Size | 1,193 SF |
| Term | Negotiable |
| Rental Rate | $21.00 /SF/YR |
| Space Use | Office |
| Condition | Full Build-Out |
| Available | Now |
- Rate includes utilities, building services and property expenses
- Fully Built-Out as Standard Office
- Office intensive layout
5th Floor, Ste 500B
| Size | 5,615 SF |
| Term | Negotiable |
| Rental Rate | $20.00 /SF/YR |
| Space Use | Office |
| Condition | Partial Build-Out |
| Available | Now |
- Partially Built-Out as Standard Office
- Office intensive layout
6th Floor, Ste 602
| Size | 464 SF |
| Term | Negotiable |
| Rental Rate | $19.00 /SF/YR |
| Space Use | Office |
| Condition | Full Build-Out |
| Available | Now |
- Rate includes utilities, building services and property expenses
- Fully Built-Out as Standard Office
- Open Floor Plan Layout
6th Floor, Ste 610
| Size | 5,626 SF |
| Term | Negotiable |
| Rental Rate | $20.00 /SF/YR |
| Space Use | Office |
| Condition | Full Build-Out |
| Available | Now |
- Rate includes utilities, building services and property expenses
- Fully Built-Out as Standard Office
- Office intensive layout
7th Floor, Ste 702
| Size | 902 SF |
| Term | Negotiable |
| Rental Rate | $20.00 /SF/YR |
| Space Use | Office |
| Condition | Full Build-Out |
| Available | Now |
- Rate includes utilities, building services and property expenses
- Fully Built-Out as Standard Office
- Office intensive layout
7th Floor, Ste 708
| Size | 592 SF |
| Term | Negotiable |
| Rental Rate | $20.00 /SF/YR |
| Space Use | Office |
| Condition | Full Build-Out |
| Available | Now |
- Rate includes utilities, building services and property expenses
- Open Floor Plan Layout
8th Floor, Ste 808
| Size | 918 SF |
| Term | Negotiable |
| Rental Rate | $20.00 /SF/YR |
| Space Use | Office |
| Condition | Full Build-Out |
| Available | Now |
- Rate includes utilities, building services and property expenses
- Fully Built-Out as Standard Office
- Office intensive layout
9th Floor, Ste 902
| Size | 1,148 SF |
| Term | Negotiable |
| Rental Rate | $22.00 /SF/YR |
| Space Use | Office |
| Condition | Partial Build-Out |
| Available | February 22, 2030 |
- Partially Built-Out as Standard Office
- Mostly Open Floor Plan Layout
9th Floor, Ste 905
| Size | 919 SF |
| Term | Negotiable |
| Rental Rate | $19.00 /SF/YR |
| Space Use | Office |
| Condition | Partial Build-Out |
| Available | Now |
- Partially Built-Out as Standard Office
- Mostly Open Floor Plan Layout
10th Floor, Ste 1001
| Size | 2,073 SF |
| Term | Negotiable |
| Rental Rate | $19.00 /SF/YR |
| Space Use | Office |
| Condition | Full Build-Out |
| Available | Now |
- Rate includes utilities, building services and property expenses
- Fully Built-Out as Standard Office
- Office intensive layout
10th Floor, Ste 1004
| Size | 624 SF |
| Term | Negotiable |
| Rental Rate | $20.00 /SF/YR |
| Space Use | Office |
| Condition | - |
| Available | Now |
- Rate includes utilities, building services and property expenses
11th Floor, Ste 1102
| Size | 1,223 SF |
| Term | Negotiable |
| Rental Rate | $20.00 /SF/YR |
| Space Use | Office |
| Condition | Full Build-Out |
| Available | Now |
- Rate includes utilities, building services and property expenses
- Fully Built-Out as Standard Office
- Office intensive layout
11th Floor, Ste 1105
| Size | 759 SF |
| Term | Negotiable |
| Rental Rate | $20.00 /SF/YR |
| Space Use | Office |
| Condition | Full Build-Out |
| Available | Now |
- Rate includes utilities, building services and property expenses
- Fully Built-Out as Standard Office
- Open Floor Plan Layout
FEATURES AND AMENITIES
- Bus Line
- Property Manager on Site
- Restaurant
PROPERTY FACTS
Building Type
Office
Year Built/Renovated
1929/2023
Building Height
11 Stories
Building Size
100,771 SF
Building Class
B
Typical Floor Size
9,161 SF
Unfinished Ceiling Height
11’
Parking
Surface Parking
Covered Parking
SELECT TENANTS
- FLOOR
- TENANT NAME
- INDUSTRY
- 10th
- Arquitecto E J Ornelas & Associates
- Professional, Scientific, and Technical Services
- 1st
- Bombole
- Accommodation and Food Services
- 1st
- Downtown Tucson Partnership
- Services
- 7th
- Guatemalan Consulate
- Public Administration
- 1st
- Ikes Coffee And Tea
- Retailer
- 8th
- Injury Lawyers Group PLLC
- Professional, Scientific, and Technical Services
- 4th
- Kaneen Communications
- Professional, Scientific, and Technical Services
- 3rd
- Nuanced Media
- Professional, Scientific, and Technical Services
- 8th
- The Resnick Law Group, PLLC
- Professional, Scientific, and Technical Services
- 8th
- Zinatt Technologies
- Professional, Scientific, and Technical Services
Walk Score®
Very Walkable (82)
Bike Score®
Biker's Paradise (100)
1 of 95
VIDEOS
MATTERPORT 3D EXTERIOR
MATTERPORT 3D TOUR
PHOTOS
STREET VIEW
STREET
MAP
Presented by

Pioneer Building | 100 N Stone Ave
Already a member? Log In
Hmm, there seems to have been an error sending your message. Please try again.
Thanks! Your message was sent.








