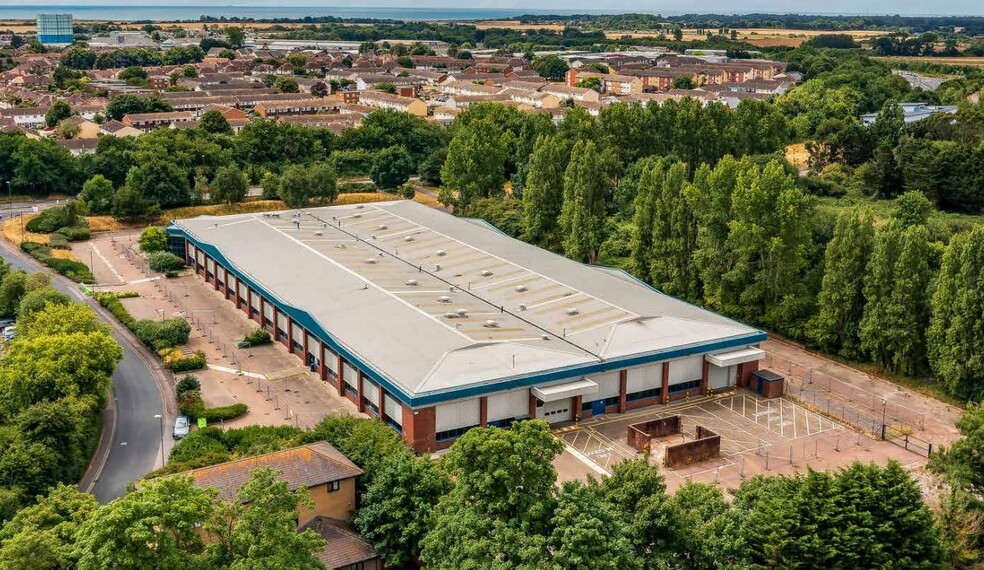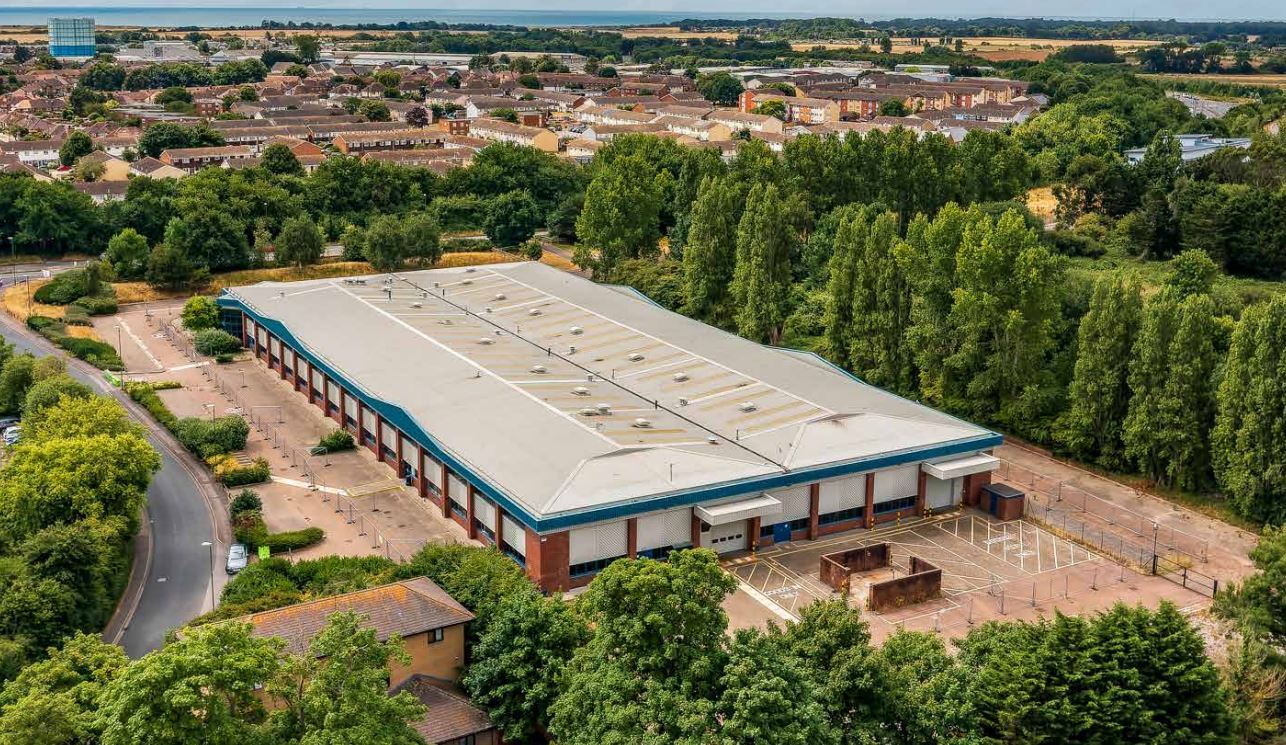
This feature is unavailable at the moment.
We apologize, but the feature you are trying to access is currently unavailable. We are aware of this issue and our team is working hard to resolve the matter.
Please check back in a few minutes. We apologize for the inconvenience.
- LoopNet Team
thank you

Your email has been sent!
Parker Building New Courtwick Ln
67,091 SF of Industrial Space Available in Littlehampton BN17 7RZ

Highlights
- Established industrial location
- Secure rear yard
- Large carpark
Features
all available space(1)
Display Rental Rate as
- Space
- Size
- Term
- Rental Rate
- Space Use
- Condition
- Available
The property benefits from the following: 7.09m minimum eaves height, Two electric level loading doors (3.86m (w) x 4m (h)); one with loading dock scissor lift., Secure rear yard, 3-phase power, Large car park, Grade B Specification offices with raised floors, Gas fired central heating for offices, Male, female and accessible WC's on ground and first floors Canteen and fitted kitchen. The office and warehouse elements are available as a single unit, or separately.
- Use Class: B2
- Space is in Excellent Condition
- Natural Light
- Professional Lease
- Two electric level loading doors (3.86m (w) x 4m
- Gas fired central heating for offices
- Includes 28,987 SF of dedicated office space
- Central Heating System
- Demised WC facilities
- 7.09m minimum eaves height
- Grade B Specification offices with raised floors
| Space | Size | Term | Rental Rate | Space Use | Condition | Available |
| Ground | 67,091 SF | Negotiable | Upon Request Upon Request Upon Request Upon Request Upon Request Upon Request | Industrial | Shell Space | Now |
Ground
| Size |
| 67,091 SF |
| Term |
| Negotiable |
| Rental Rate |
| Upon Request Upon Request Upon Request Upon Request Upon Request Upon Request |
| Space Use |
| Industrial |
| Condition |
| Shell Space |
| Available |
| Now |
Ground
| Size | 67,091 SF |
| Term | Negotiable |
| Rental Rate | Upon Request |
| Space Use | Industrial |
| Condition | Shell Space |
| Available | Now |
The property benefits from the following: 7.09m minimum eaves height, Two electric level loading doors (3.86m (w) x 4m (h)); one with loading dock scissor lift., Secure rear yard, 3-phase power, Large car park, Grade B Specification offices with raised floors, Gas fired central heating for offices, Male, female and accessible WC's on ground and first floors Canteen and fitted kitchen. The office and warehouse elements are available as a single unit, or separately.
- Use Class: B2
- Includes 28,987 SF of dedicated office space
- Space is in Excellent Condition
- Central Heating System
- Natural Light
- Demised WC facilities
- Professional Lease
- 7.09m minimum eaves height
- Two electric level loading doors (3.86m (w) x 4m
- Grade B Specification offices with raised floors
- Gas fired central heating for offices
Property Overview
The property comprises a purpose-built detached warehouse/industrial unit of steel portal frame construction with internal offices. The office and warehouse elements are available as a single unit, or separately. The subject property is situated on the periphery of Littlehampton approximately one mile north of the town centre. Vehicular access to the property is via the A259, which is accessed from Ford Lane or the A284. Both roads link immediately to the A27 south-coast trunk road that leads to the M27, M3 and A24.
PROPERTY FACTS
Learn More About Renting Industrial Properties
Presented by

Parker Building | New Courtwick Ln
Hmm, there seems to have been an error sending your message. Please try again.
Thanks! Your message was sent.



