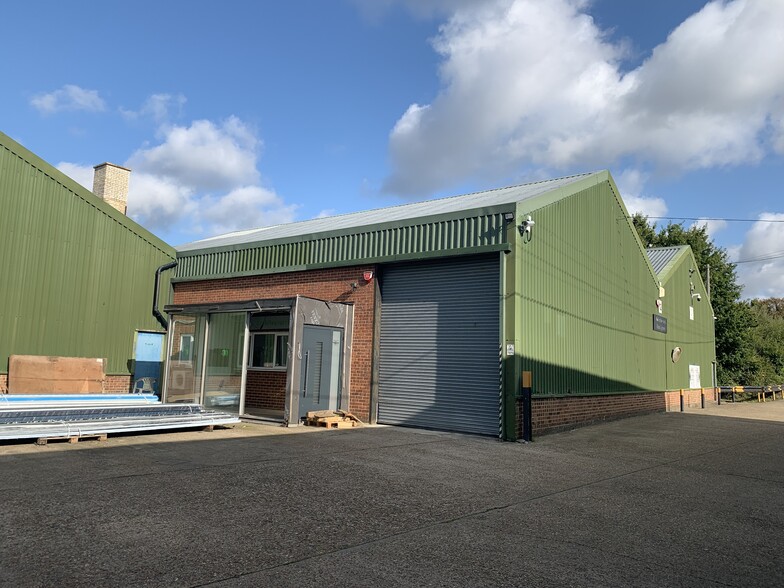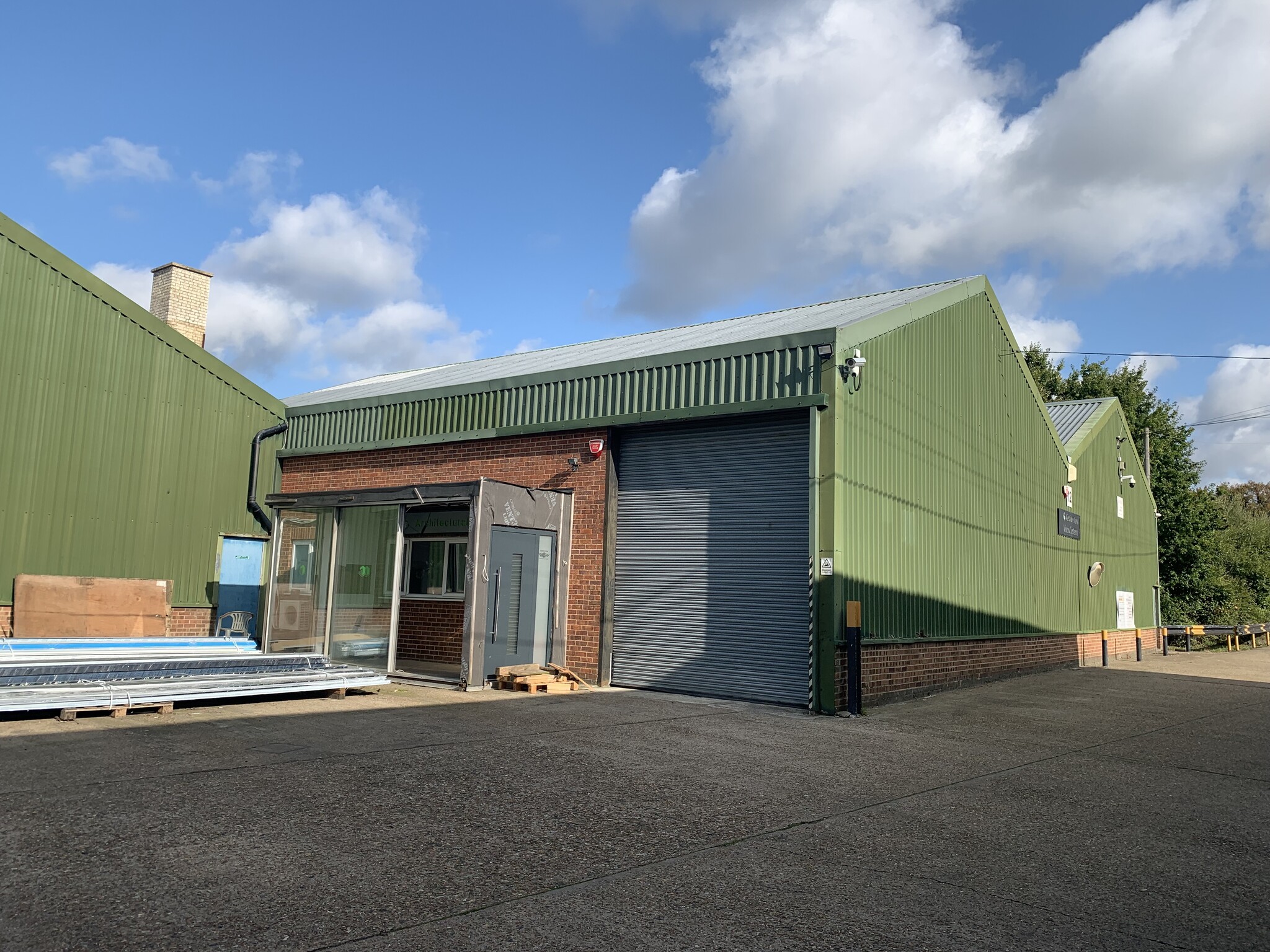
This feature is unavailable at the moment.
We apologize, but the feature you are trying to access is currently unavailable. We are aware of this issue and our team is working hard to resolve the matter.
Please check back in a few minutes. We apologize for the inconvenience.
- LoopNet Team
New Dover Rd
Canterbury CT1 3AA
Property For Lease

HIGHLIGHTS
- Prime location
- Yard on site
- Parking
PROPERTY OVERVIEW
The property comprises three interconnecting units. The main warehouse can be accessed via a roller shutter door or a lobby/reception area leading to ground floor offices of approximately 612sq.ft. The main warehouse benefits from LED lighting, 3-Phase electricity, w.c. facilities and has an eaves height of approximately 4.5m. Unit 12B comprises an office with kitchen facilities and is accessed via both unit 12 and the rear yard area. Unit 12A is a single storey warehouse with eaves height of approximately 2.18m and can be accessed via both the main warehouse or the rear yard area (access is via a personnel door). A rear enclosed yard area extends to approximately 2,900 sq.ft and benefits from security fencing.
PROPERTY FACTS
| Property Type | Industrial | Rentable Building Area | 8,500 SF |
| Property Subtype | Service | Year Built | 1950 |
| Property Type | Industrial |
| Property Subtype | Service |
| Rentable Building Area | 8,500 SF |
| Year Built | 1950 |
FEATURES AND AMENITIES
- Security System
- Yard
- Energy Performance Rating - D
Listing ID: 29839881
Date on Market: 10/20/2023
Last Updated:
Address: New Dover Rd, Canterbury CT1 3AA
The Industrial Property at New Dover Rd, Canterbury, CT1 3AA is no longer being advertised on LoopNet.com. Contact the broker for information on availability.
INDUSTRIAL PROPERTIES IN NEARBY NEIGHBORHOODS
NEARBY LISTINGS
- Appledown Way, Canterbury
- 43 High St, Sturry
- 9-10 Broad St, Canterbury
- 5-10 Sparrow Way, Hersden
- 4A-4C Simmonds Rd, Canterbury
- Pean Hl, Whitstable
- Cow Ln, Canterbury
- 32 Palace St, Canterbury
- 38 High St, Canterbury
- Cow Ln, Canterbury
- Units 1 & 2 Broad Oak Business Park, Canterbury
- 54 Palace St, Canterbury
- 11 Burgate, Canterbury
- 1 Castle St, Canterbury
- 50 Palace St, Canterbury

