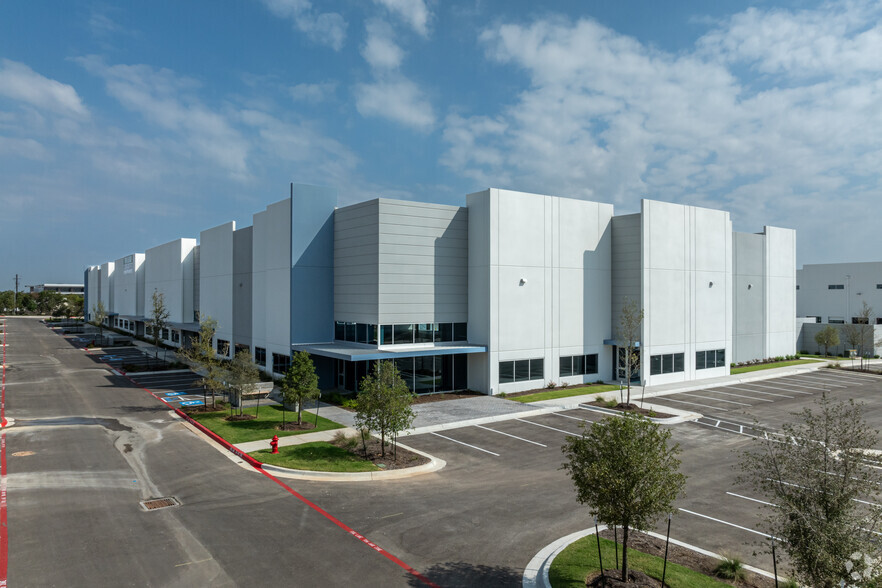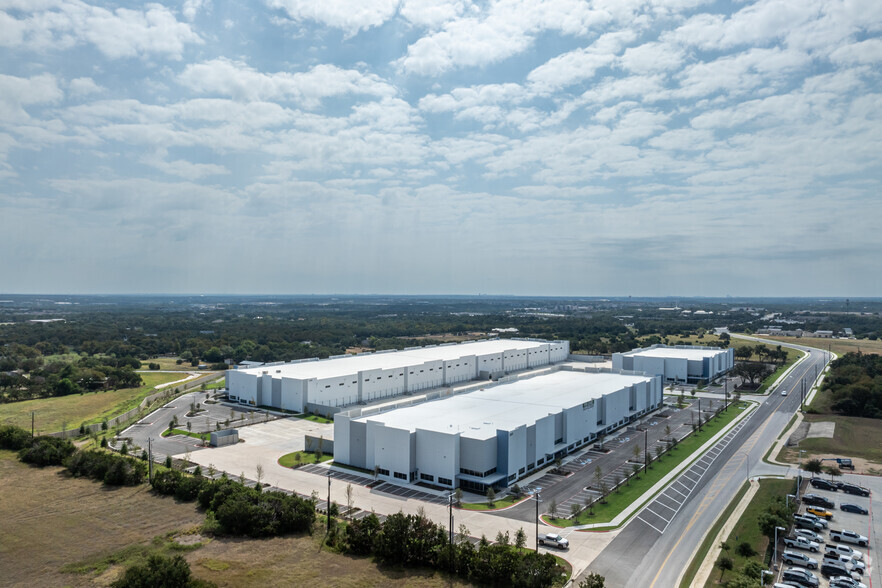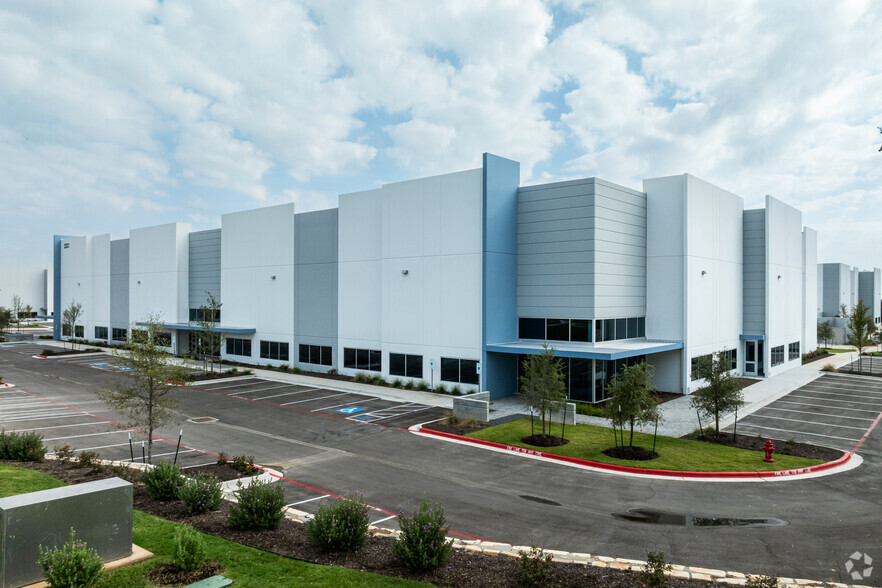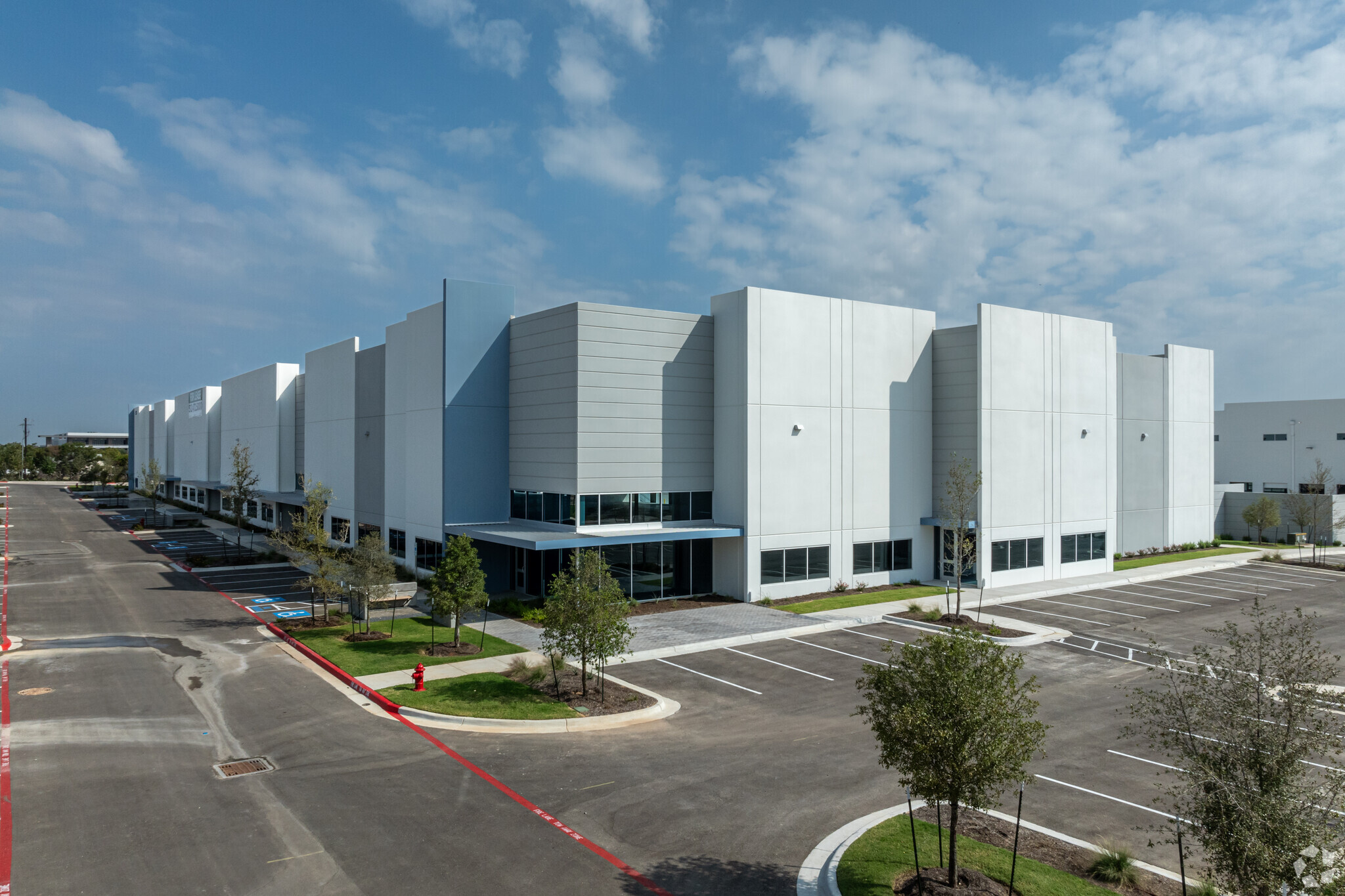
This feature is unavailable at the moment.
We apologize, but the feature you are trying to access is currently unavailable. We are aware of this issue and our team is working hard to resolve the matter.
Please check back in a few minutes. We apologize for the inconvenience.
- LoopNet Team
thank you

Your email has been sent!
Park Highlights
- 95-acre Class A industrial project, research and development, and light distribution space.
- Key features: 32-foot clear heights, 200-foot truck court, dock-high doors, trailer stalls, high parking ratios, and heavy power.
- Benefit from tax advantages with Triple Freeport and Foreign Trade Zone status.
- Flexibility with move-in-ready options and customizable shell space for unique needs.
- Located near top retail and dining, including Costco, Whole Foods, Nebraska Furniture Mart, and 50+ restaurants.
- Positioned in Cedar Park, a high-growth Austin MSA area with robust economic development incentives potential.
PARK FACTS
Features and Amenities
- Security System
- Storage Space
- Air Conditioning
all available spaces(3)
Display Rental Rate as
- Space
- Size
- Term
- Rental Rate
- Space Use
- Condition
- Available
160-foot deep building with 8,320-square-foot bays, 52-foot by 50-foot columns, 60-foot speed bays, a 32-foot clear height, and a 200-foot truck court.
- Lease rate does not include utilities, property expenses or building services
- Space is in Excellent Condition
- Central Air Conditioning
- 11 Drive Ins
- 1 Loading Dock
- Spec Office
| Space | Size | Term | Rental Rate | Space Use | Condition | Available |
| 1st Floor | 16,640-38,763 SF | Negotiable | Upon Request Upon Request Upon Request Upon Request | Industrial | Shell Space | Now |
2007 Scottsdale Dr - 1st Floor
- Space
- Size
- Term
- Rental Rate
- Space Use
- Condition
- Available
160-foot deep building with 8,000-square-foot bays, 50-foot by 50-foot columns, 60-foot speed bays, a 32-foot clear height, and a 200-foot truck court.
- Includes 3,000 SF of dedicated office space
- Space is in Excellent Condition
- Central Air Conditioning
- 12 Drive Ins
- 2 Loading Docks
| Space | Size | Term | Rental Rate | Space Use | Condition | Available |
| 1st Floor | 16,000-77,684 SF | Negotiable | Upon Request Upon Request Upon Request Upon Request | Industrial | Shell Space | Now |
2203 Scottsdale Dr - 1st Floor
- Space
- Size
- Term
- Rental Rate
- Space Use
- Condition
- Available
180-foot deep building with 9,3600-square-foot bays, 52-foot by 50-foot columns, 60-foot speed bays, a 32-foot clear height, and a 200-foot truck court.
- Lease rate does not include utilities, property expenses or building services
- 48 Drive Ins
- 2 Loading Docks
- Includes 3,000 SF of dedicated office space
- Space is in Excellent Condition
- Central Air Conditioning
| Space | Size | Term | Rental Rate | Space Use | Condition | Available |
| 1st Floor | 28,080-151,200 SF | Negotiable | Upon Request Upon Request Upon Request Upon Request | Industrial | Shell Space | Now |
2105 Scottsdale Dr - 1st Floor
2007 Scottsdale Dr - 1st Floor
| Size | 16,640-38,763 SF |
| Term | Negotiable |
| Rental Rate | Upon Request |
| Space Use | Industrial |
| Condition | Shell Space |
| Available | Now |
160-foot deep building with 8,320-square-foot bays, 52-foot by 50-foot columns, 60-foot speed bays, a 32-foot clear height, and a 200-foot truck court.
- Lease rate does not include utilities, property expenses or building services
- 11 Drive Ins
- Space is in Excellent Condition
- 1 Loading Dock
- Central Air Conditioning
- Spec Office
2203 Scottsdale Dr - 1st Floor
| Size | 16,000-77,684 SF |
| Term | Negotiable |
| Rental Rate | Upon Request |
| Space Use | Industrial |
| Condition | Shell Space |
| Available | Now |
160-foot deep building with 8,000-square-foot bays, 50-foot by 50-foot columns, 60-foot speed bays, a 32-foot clear height, and a 200-foot truck court.
- Includes 3,000 SF of dedicated office space
- 12 Drive Ins
- Space is in Excellent Condition
- 2 Loading Docks
- Central Air Conditioning
2105 Scottsdale Dr - 1st Floor
| Size | 28,080-151,200 SF |
| Term | Negotiable |
| Rental Rate | Upon Request |
| Space Use | Industrial |
| Condition | Shell Space |
| Available | Now |
180-foot deep building with 9,3600-square-foot bays, 52-foot by 50-foot columns, 60-foot speed bays, a 32-foot clear height, and a 200-foot truck court.
- Lease rate does not include utilities, property expenses or building services
- Includes 3,000 SF of dedicated office space
- 48 Drive Ins
- Space is in Excellent Condition
- 2 Loading Docks
- Central Air Conditioning
Park Overview
Located in Cedar Park, Texas, New Hope is a premier 95-acre Class A industrial development offering businesses unparalleled flexibility in a high-growth area. The first phase spans 26.07 acres and features 271,689 square feet of Class A manufacturing, research and development, showroom, and light distribution space across three buildings. Buildings 2 and 3 are move-in ready while Building 1 offers customizable shell space with a five-month build-out timeline, ideal for specialized needs like lab space or cold storage. Key design features include 32-foot clear heights, a 200-foot truck court, 60-foot speed bays, dock-high doors, loading ramps, trailer stalls, high parking ratios, and spec offices, ensuring an operational edge for businesses requiring heavy power and efficient logistics. Strategically positioned near TX 183, New Hope benefits from proximity to major amenities such as H-E-B, Whole Foods, Costco, and over 50 restaurants within a 2-mile radius. The nearby H-E-B Center and Cedar Park’s booming retail scene provide a thriving environment for business growth. Recognized for Triple Freeport and Foreign Trade Zone tax status, the project also offers economic incentives for businesses looking to expand operations. As Cedar Park continues its rapid growth with a projected 27% population increase within the next five years, this development provides a unique opportunity to establish or expand your business in a prime location. With over $1.2 billion in upcoming nearby developments, New Hope positions you to benefit from the expanding infrastructure and economic potential of the area. Inquire now to secure your space in this flourishing market and tailor it to your specific business needs.
Park Brochure
DEMOGRAPHICS
Regional Accessibility
Nearby Amenities
Restaurants |
|||
|---|---|---|---|
| Dutch Bros | Cafe | $ | 35 min walk |
| Starbucks | Cafe | $ | 37 min walk |
| Freebirds World Burrito | - | - | 37 min walk |
| Potbelly | - | - | 37 min walk |
| Red Robin | - | - | 38 min walk |
Retail |
||
|---|---|---|
| 7-Eleven | Convenience Market | 35 min walk |
| Nordstrom Rack | Dept Store | 35 min walk |
| Whole Foods Market | Supermarket | 35 min walk |
Hotels |
|
|---|---|
| Hyatt Place |
137 rooms
5 min drive
|
| Hampton by Hilton |
110 rooms
6 min drive
|
| Best Western |
40 rooms
5 min drive
|
| Holiday Inn Express |
62 rooms
7 min drive
|
| La Quinta Inns & Suites |
75 rooms
6 min drive
|
Leasing Team
Ryan Whalen, Partner, Vice President of Leasing
Ryan's prior experience includes being a member of the National Football League as a wide receiver for the San Francisco 49ers, Minnesota Vikings, and Cincinnati Bengals.
Dax Benkendorfer, Vice President
Dax joined Live Oak full time after graduating from The University of Texas at Austin. His prior experience includes an internship at Live Oak in the summer of 2016 and 2017 while attending the University of Texas at Austin.
Doug Thomas, Partner, Director of Leasing
Prior to Doug's tenure with Live Oak, he was focused on landlord representation for the Trammell Crow Company (TCC) and CBRE industrial teams, and tenant representation transactions with Hill Partners Corporate Services.
About the Owner
Presented by

New Hope | Cedar Park, TX 78641
Hmm, there seems to have been an error sending your message. Please try again.
Thanks! Your message was sent.












