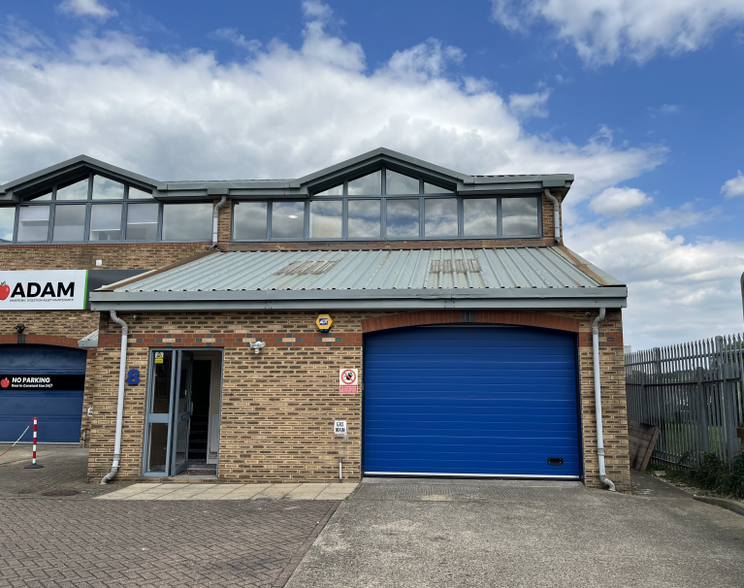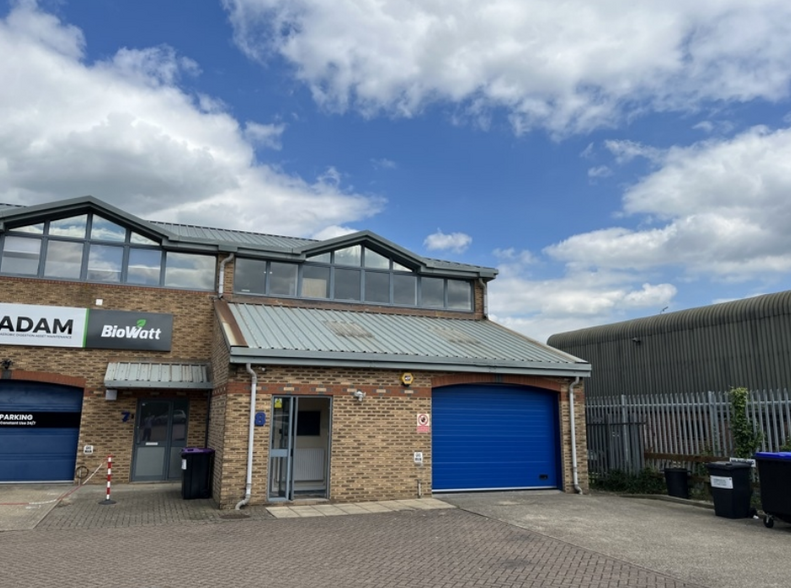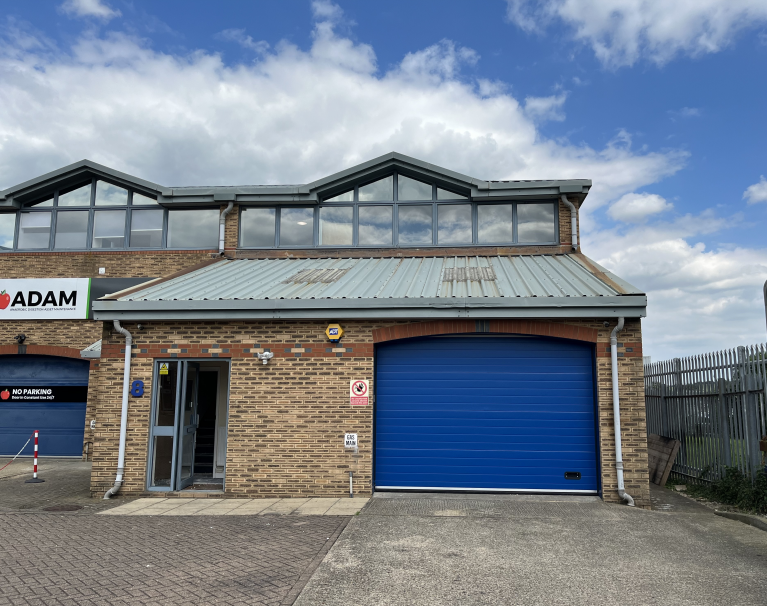
This feature is unavailable at the moment.
We apologize, but the feature you are trying to access is currently unavailable. We are aware of this issue and our team is working hard to resolve the matter.
Please check back in a few minutes. We apologize for the inconvenience.
- LoopNet Team
thank you

Your email has been sent!
The Quadrant Newark Clos
2,309 SF of Flex Space Available in Royston SG8 5HL


Highlights
- Popular industrial estate
- Good transport links
- Ample onsite parking
Features
all available space(1)
Display Rental Rate as
- Space
- Size
- Term
- Rental Rate
- Space Use
- Condition
- Available
The 2 spaces in this building must be leased together, for a total size of 2,309 SF (Contiguous Area):
The unit benefits from a manual roller shutter door to the front elevation and is arranged as a storage/workshop on the ground floor with offices on the first floor. There is a kitchenette area, and WCs on the ground and first floor. The property has gas fired central heating and air-conditioning in the first floor offices, a three phase power supply, and parking for up to five cars.
- Use Class: B2
- Kitchen
- Automatic Blinds
- Demised WC facilities
- Ample office space
- Central Air and Heating
- Security System
- Energy Performance Rating - D
- Three phase power
- Storage/workshop accommodation
| Space | Size | Term | Rental Rate | Space Use | Condition | Available |
| Ground - 8, 1st Floor - 8 | 2,309 SF | Negotiable | $13.43 /SF/YR $1.12 /SF/MO $31,011 /YR $2,584 /MO | Flex | Partial Build-Out | Now |
Ground - 8, 1st Floor - 8
The 2 spaces in this building must be leased together, for a total size of 2,309 SF (Contiguous Area):
| Size |
|
Ground - 8 - 1,570 SF
1st Floor - 8 - 739 SF
|
| Term |
| Negotiable |
| Rental Rate |
| $13.43 /SF/YR $1.12 /SF/MO $31,011 /YR $2,584 /MO |
| Space Use |
| Flex |
| Condition |
| Partial Build-Out |
| Available |
| Now |
Ground - 8, 1st Floor - 8
| Size |
Ground - 8 - 1,570 SF
1st Floor - 8 - 739 SF
|
| Term | Negotiable |
| Rental Rate | $13.43 /SF/YR |
| Space Use | Flex |
| Condition | Partial Build-Out |
| Available | Now |
The unit benefits from a manual roller shutter door to the front elevation and is arranged as a storage/workshop on the ground floor with offices on the first floor. There is a kitchenette area, and WCs on the ground and first floor. The property has gas fired central heating and air-conditioning in the first floor offices, a three phase power supply, and parking for up to five cars.
- Use Class: B2
- Central Air and Heating
- Kitchen
- Security System
- Automatic Blinds
- Energy Performance Rating - D
- Demised WC facilities
- Three phase power
- Ample office space
- Storage/workshop accommodation
Property Overview
The premises comprise a modern two storey terraced light industrial unit of steel framed construction with brick and blockwork clad. Royston is a busy North Hertfordshire market town located on the border with South Cambridgeshire. The town has excellent road communications via the A505, A10 and M11. The subject premises are located within Newark Close, off York Way, within the main commercial/industrial area of Royston, and just a ten minute walk from Royston railway station.
PROPERTY FACTS
Learn More About Renting Flex Space
Presented by

The Quadrant | Newark Clos
Hmm, there seems to have been an error sending your message. Please try again.
Thanks! Your message was sent.





