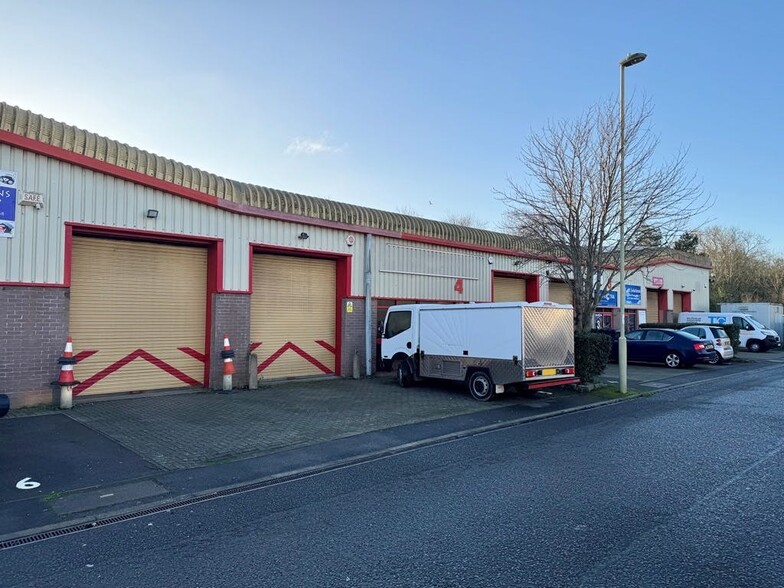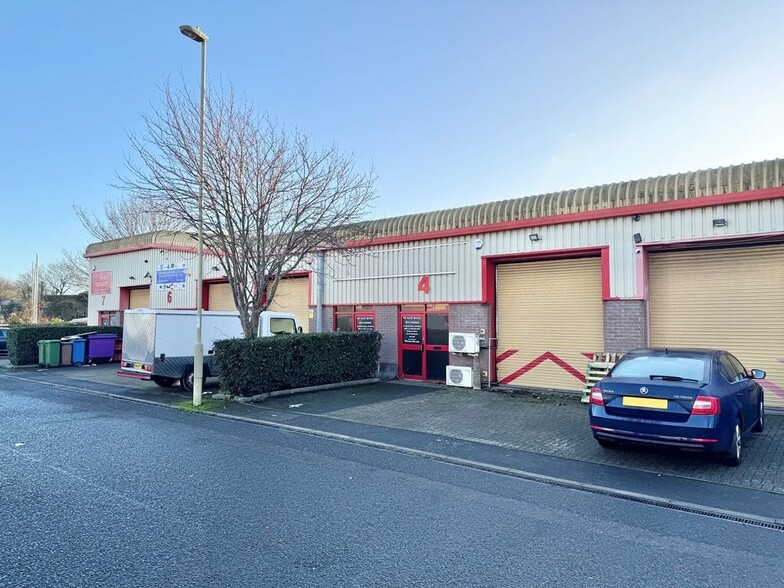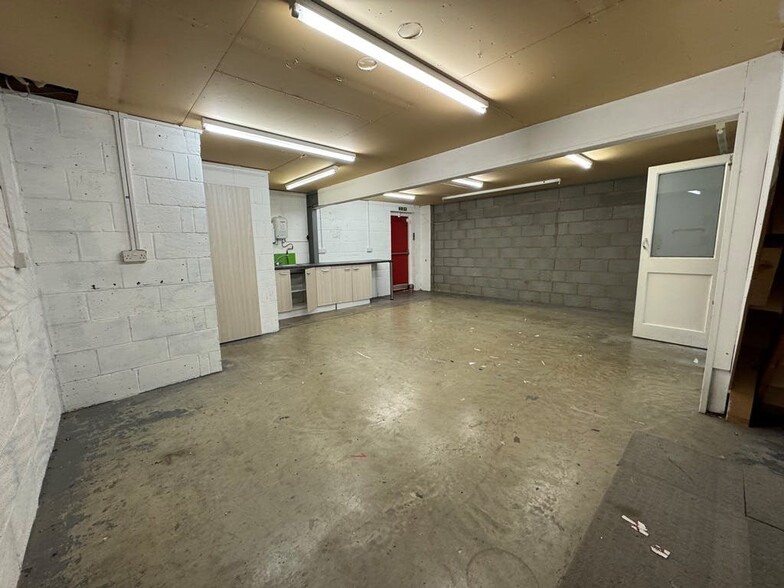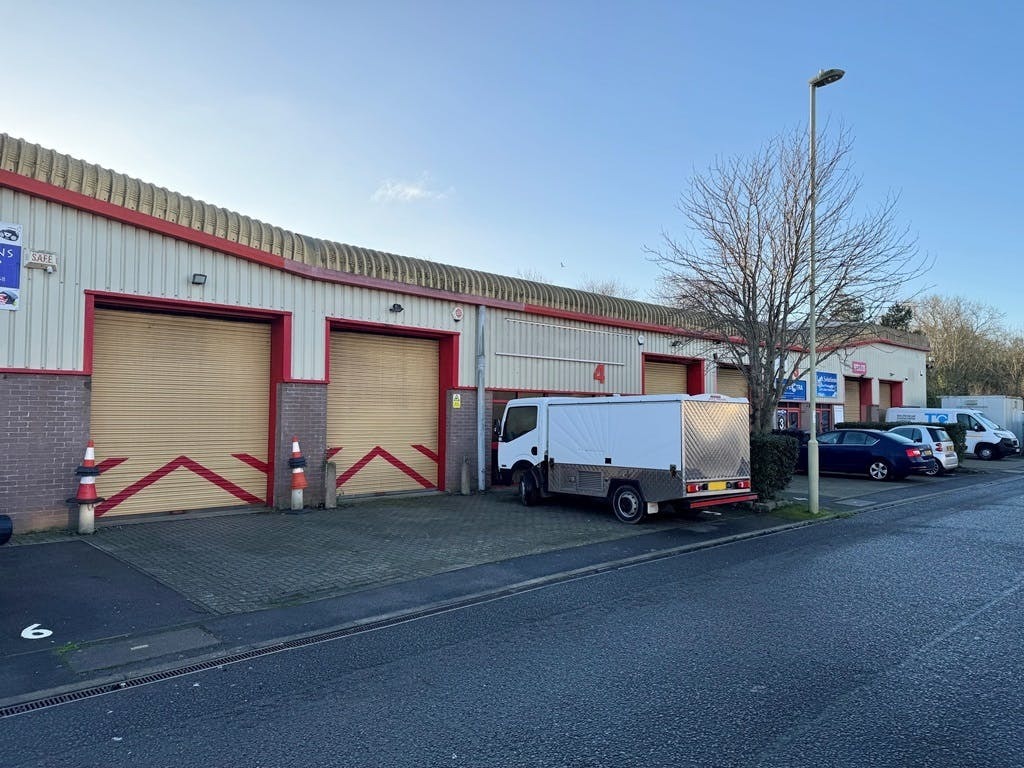Newgate Ln 674 - 3,637 SF of Flex Space Available in Fareham PO14 1DJ



HIGHLIGHTS
- 183.01 sq. m. (1,970 sq. ft.)
- 3 allocated parking spaces
- Approx. 2 miles from J11 M27
- Kitchenette
- Shared visitor spaces
FEATURES
ALL AVAILABLE SPACES(3)
Display Rental Rate as
- SPACE
- SIZE
- TERM
- RENTAL RATE
- SPACE USE
- CONDITION
- AVAILABLE
The 2 spaces in this building must be leased together, for a total size of 1,970 SF (Contiguous Area):
Available by way of a new Full Repairing & Insuring lease at an initial rent of £20,750 per annum exclusive of rates, VAT & all other outgoings. A scheme of 28 industrial units in three terraces. Each unit is of steel portal frame construction with a mix of brick and steel profile cladding. Each unit benefits from a roller shutter door, personnel entrance, forecourt loading and car parking. The ground floor incorporates workshop, office, WC and kitchenette accessed via pedestrian door and roller shutter door (width 3.00m, height 3.43m) There is a timber staircase that leads to a mezzanine level made over to office use across three separate rooms, two of which have plasterboard ceilings with mounted lighting.
- Use Class: B2
- Energy Performance Rating - C
- Can be taken individually or combined
- Secure Storage
- New flexible lease
- Includes roller shutter door
A scheme of 28 industrial units in three terraces. Each unit is of steel portal frame construction with a mix of brick and steel profile cladding. Each unit benefits from a roller shutter door, personnel entrance, forecourt loading and car parking. Unit 5 comprises 1,645 sq ft of industrial area, available on a new FRI lease on terms to be agreed. The unit can be taken with Unit 4 (1,940 sq ft). Rent per annum is £18,500 - £38,000.
- Use Class: B2
- Secure Storage
- New flexible lease
- Includes roller shutter door
- Can be combined with additional space(s) for up to 1,667 SF of adjacent space
- Energy Performance Rating - C
- Can be taken individually or combined
A scheme of 28 industrial units in three terraces. Each unit is of steel portal frame construction with a mix of brick and steel profile cladding. Each unit benefits from a roller shutter door, personnel entrance, forecourt loading and car parking. Unit 5 comprises 1,645 sq ft of industrial area, available on a new FRI lease on terms to be agreed. The unit can be taken with Unit 4 (1,940 sq ft). Rent per annum is £18,500 - £38,000.
- Use Class: B2
- Secure Storage
- New flexible lease
- Includes roller shutter door
- Can be combined with additional space(s) for up to 1,667 SF of adjacent space
- Energy Performance Rating - C
- Can be taken individually or combined
| Space | Size | Term | Rental Rate | Space Use | Condition | Available |
| Ground - 4, Mezzanine - 4 | 1,970 SF | Negotiable | $13.97 /SF/YR | Flex | Partial Build-Out | Now |
| Ground - 5 | 993 SF | Negotiable | $14.79 /SF/YR | Flex | Partial Build-Out | Now |
| Mezzanine - 5 | 674 SF | Negotiable | $14.79 /SF/YR | Flex | Partial Build-Out | Now |
Ground - 4, Mezzanine - 4
The 2 spaces in this building must be leased together, for a total size of 1,970 SF (Contiguous Area):
| Size |
|
Ground - 4 - 992 SF
Mezzanine - 4 - 978 SF
|
| Term |
| Negotiable |
| Rental Rate |
| $13.97 /SF/YR |
| Space Use |
| Flex |
| Condition |
| Partial Build-Out |
| Available |
| Now |
Ground - 5
| Size |
| 993 SF |
| Term |
| Negotiable |
| Rental Rate |
| $14.79 /SF/YR |
| Space Use |
| Flex |
| Condition |
| Partial Build-Out |
| Available |
| Now |
Mezzanine - 5
| Size |
| 674 SF |
| Term |
| Negotiable |
| Rental Rate |
| $14.79 /SF/YR |
| Space Use |
| Flex |
| Condition |
| Partial Build-Out |
| Available |
| Now |
PROPERTY OVERVIEW
The property comprises a terrace of light industrial units of steel portal frame construction with brick/block walls and profile steel cladding to the upper elevations. Circa early 1990's. The property is located within very close proximity to the A32 and the B3385. Fareham Railway Station is approximately 0.79 miles from the property.









