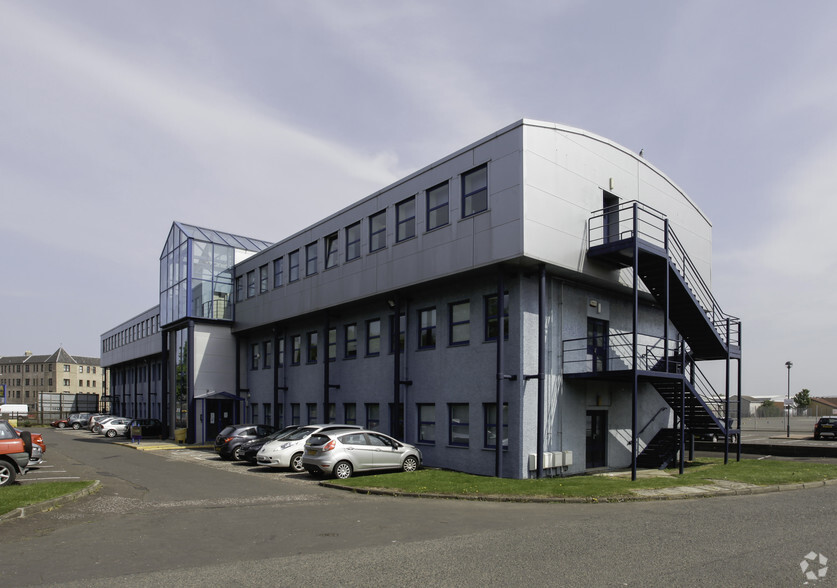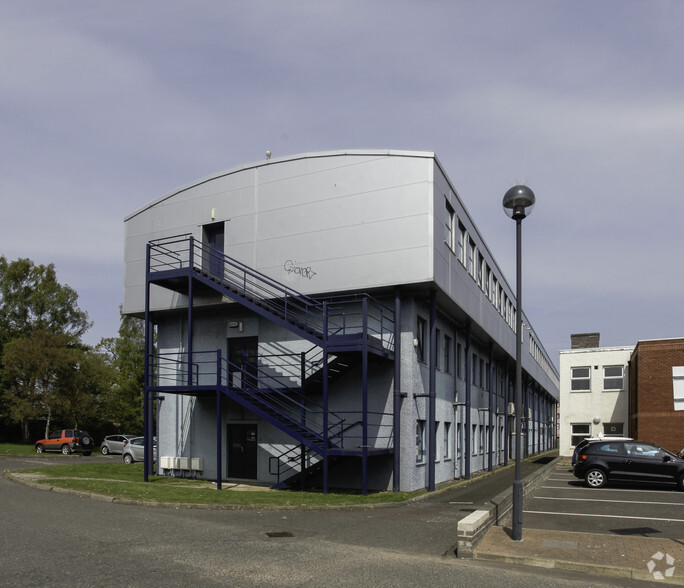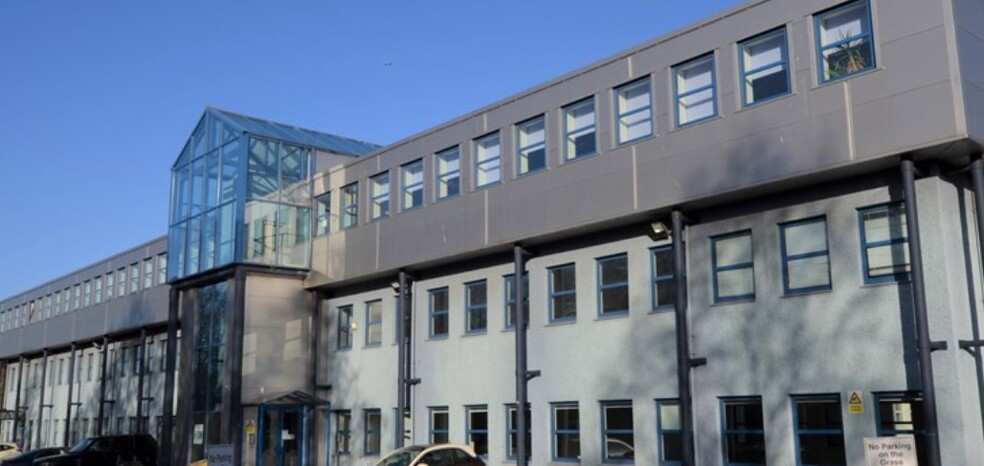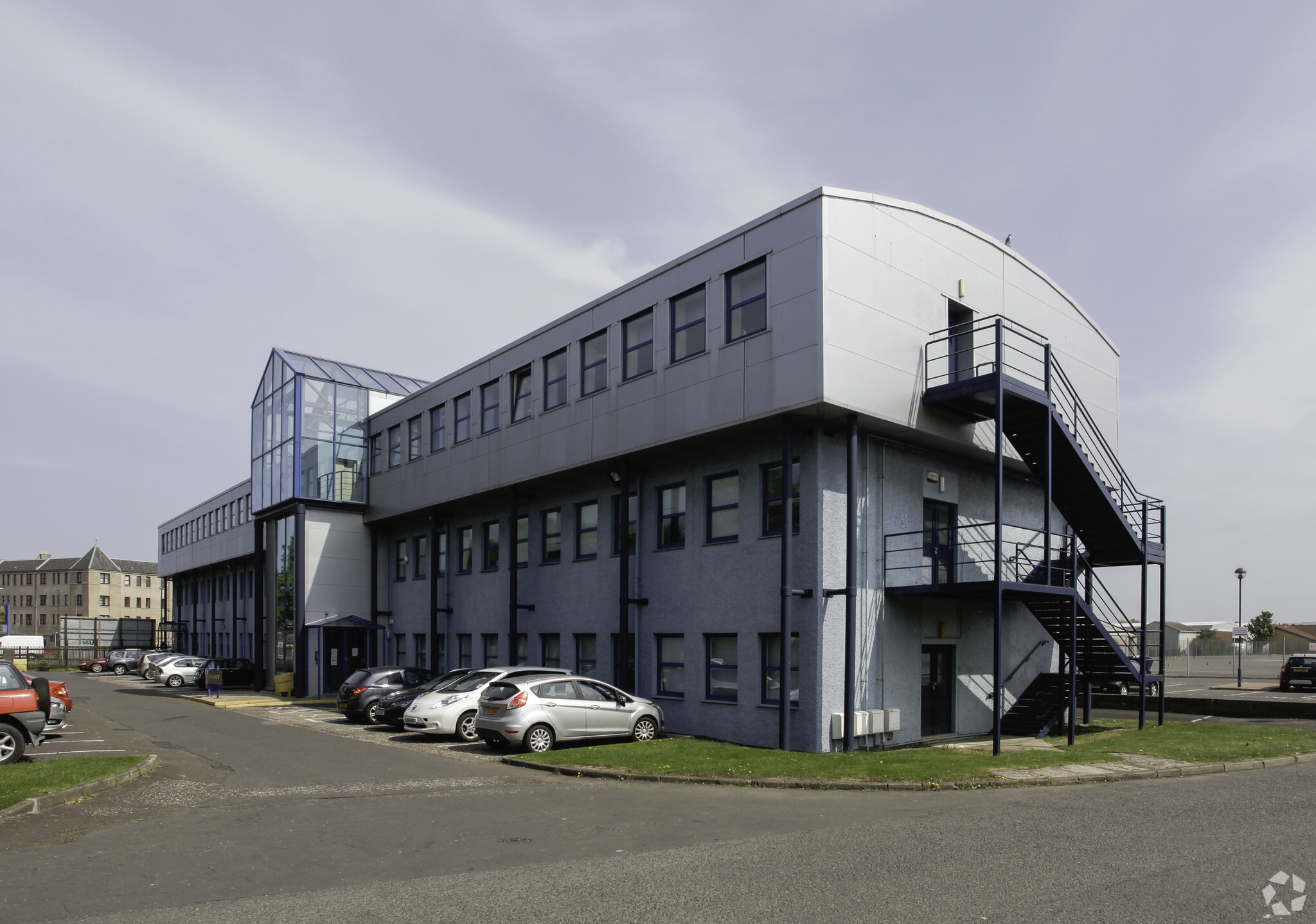
This feature is unavailable at the moment.
We apologize, but the feature you are trying to access is currently unavailable. We are aware of this issue and our team is working hard to resolve the matter.
Please check back in a few minutes. We apologize for the inconvenience.
- LoopNet Team
thank you

Your email has been sent!
Harbour Point Newhailes Rd
340 - 3,053 SF of Office Space Available in Musselburgh EH21 6QD



Highlights
- Good access to the motorway network with the A1 and the A720 Edinburgh City Bypass both 5 minutes’ drive away
- Other tenants include Daxtra, Inspection Network and Dataflow UK
- Excellent public transports links with both bus and rail operators providing regular services to Edinburgh
all available spaces(3)
Display Rental Rate as
- Space
- Size
- Term
- Rental Rate
- Space Use
- Condition
- Available
The suite is located just off the main entrance hall and provides open plan office accommodation with a kitchen and staff break out area. The suite benefits from perimeter data trunking and floor boxes wired to a separate comms room. There is male and female toilet facilities within the premises.
- Use Class: Class 4
- Open Floor Plan Layout
- Kitchen
- Perimeter Trunking
- Open plan with kitchen/staff break out area
- Fully Built-Out as Standard Office
- Can be combined with additional space(s) for up to 3,053 SF of adjacent space
- Demised WC facilities
- Modern, self-contained ground floor office suite
- 8 dedicated parking spaces
The subjects comprise two office suites located on the ground floor of a three-storey office building. The offices, accessed via the north entrance, are arranged off a shared entrance foyer and corridor. The suites provide open plan office accommodation with suite 1B/2 benefitting from two partitioned offices. The suites include LED lighting and perimeter data trunking wired to a separate comms room with access to a shared kitchen and WC facilities.
- Use Class: Class 4
- Open Floor Plan Layout
- Kitchen
- Perimeter Trunking
- Open plan with kitchen/staff break out area
- Fully Built-Out as Standard Office
- Can be combined with additional space(s) for up to 3,053 SF of adjacent space
- Demised WC facilities
- Modern, self-contained ground floor office suite
- 2 dedicated parking spaces
The subjects comprise two office suites located on the ground floor of a three-storey office building. The offices, accessed via the north entrance, are arranged off a shared entrance foyer and corridor. The suites provide open plan office accommodation with suite 1B/2 benefitting from two partitioned offices. The suites include LED lighting and perimeter data trunking wired to a separate comms room with access to a shared kitchen and WC facilities.
- Use Class: Class 4
- Open Floor Plan Layout
- Kitchen
- Perimeter Trunking
- Open plan with kitchen/staff break out area
- Fully Built-Out as Standard Office
- Can be combined with additional space(s) for up to 3,053 SF of adjacent space
- Demised WC facilities
- Modern, self-contained ground floor office suite
- 1 dedicated parking spaces
| Space | Size | Term | Rental Rate | Space Use | Condition | Available |
| Ground | 2,100 SF | Negotiable | $16.56 /SF/YR $1.38 /SF/MO $34,782 /YR $2,898 /MO | Office | Full Build-Out | Now |
| Ground, Ste 1B/2 | 613 SF | Negotiable | $24.83 /SF/YR $2.07 /SF/MO $15,218 /YR $1,268 /MO | Office | Full Build-Out | Now |
| Ground, Ste 1B/2A | 340 SF | Negotiable | $29.22 /SF/YR $2.44 /SF/MO $9,936 /YR $828.01 /MO | Office | Full Build-Out | Now |
Ground
| Size |
| 2,100 SF |
| Term |
| Negotiable |
| Rental Rate |
| $16.56 /SF/YR $1.38 /SF/MO $34,782 /YR $2,898 /MO |
| Space Use |
| Office |
| Condition |
| Full Build-Out |
| Available |
| Now |
Ground, Ste 1B/2
| Size |
| 613 SF |
| Term |
| Negotiable |
| Rental Rate |
| $24.83 /SF/YR $2.07 /SF/MO $15,218 /YR $1,268 /MO |
| Space Use |
| Office |
| Condition |
| Full Build-Out |
| Available |
| Now |
Ground, Ste 1B/2A
| Size |
| 340 SF |
| Term |
| Negotiable |
| Rental Rate |
| $29.22 /SF/YR $2.44 /SF/MO $9,936 /YR $828.01 /MO |
| Space Use |
| Office |
| Condition |
| Full Build-Out |
| Available |
| Now |
Ground
| Size | 2,100 SF |
| Term | Negotiable |
| Rental Rate | $16.56 /SF/YR |
| Space Use | Office |
| Condition | Full Build-Out |
| Available | Now |
The suite is located just off the main entrance hall and provides open plan office accommodation with a kitchen and staff break out area. The suite benefits from perimeter data trunking and floor boxes wired to a separate comms room. There is male and female toilet facilities within the premises.
- Use Class: Class 4
- Fully Built-Out as Standard Office
- Open Floor Plan Layout
- Can be combined with additional space(s) for up to 3,053 SF of adjacent space
- Kitchen
- Demised WC facilities
- Perimeter Trunking
- Modern, self-contained ground floor office suite
- Open plan with kitchen/staff break out area
- 8 dedicated parking spaces
Ground, Ste 1B/2
| Size | 613 SF |
| Term | Negotiable |
| Rental Rate | $24.83 /SF/YR |
| Space Use | Office |
| Condition | Full Build-Out |
| Available | Now |
The subjects comprise two office suites located on the ground floor of a three-storey office building. The offices, accessed via the north entrance, are arranged off a shared entrance foyer and corridor. The suites provide open plan office accommodation with suite 1B/2 benefitting from two partitioned offices. The suites include LED lighting and perimeter data trunking wired to a separate comms room with access to a shared kitchen and WC facilities.
- Use Class: Class 4
- Fully Built-Out as Standard Office
- Open Floor Plan Layout
- Can be combined with additional space(s) for up to 3,053 SF of adjacent space
- Kitchen
- Demised WC facilities
- Perimeter Trunking
- Modern, self-contained ground floor office suite
- Open plan with kitchen/staff break out area
- 2 dedicated parking spaces
Ground, Ste 1B/2A
| Size | 340 SF |
| Term | Negotiable |
| Rental Rate | $29.22 /SF/YR |
| Space Use | Office |
| Condition | Full Build-Out |
| Available | Now |
The subjects comprise two office suites located on the ground floor of a three-storey office building. The offices, accessed via the north entrance, are arranged off a shared entrance foyer and corridor. The suites provide open plan office accommodation with suite 1B/2 benefitting from two partitioned offices. The suites include LED lighting and perimeter data trunking wired to a separate comms room with access to a shared kitchen and WC facilities.
- Use Class: Class 4
- Fully Built-Out as Standard Office
- Open Floor Plan Layout
- Can be combined with additional space(s) for up to 3,053 SF of adjacent space
- Kitchen
- Demised WC facilities
- Perimeter Trunking
- Modern, self-contained ground floor office suite
- Open plan with kitchen/staff break out area
- 1 dedicated parking spaces
Property Overview
Musselburgh is East Lothian’s largest town with a population of 22,000 people and is situated approximately 5 miles east of Edinburgh city centre. Newhailes Business Park is prominently located to the west of Musselburgh town centre just off Newhailes Roadand is directly adjacent to Olive Bank Retail Park. The location provides excellent access to the motorway network with the A1 and the A720 Edinburgh City Bypass both 5 minutes’ drive away. The local area is well served by public transports links with both bus and rail operators providing regular services to Edinburgh. Musselburgh and Newhailes train stations are only a short distance away. Nearby office and retail occupiers include Daxtra, Dataflow UK, Inspection Network, Home Bargains, and Lidl. The subjects comprise a modern, self-contained office suite situated on the ground floor of a three-storey office building.
- Raised Floor
- Security System
PROPERTY FACTS
Learn More About Renting Office Space
Presented by

Harbour Point | Newhailes Rd
Hmm, there seems to have been an error sending your message. Please try again.
Thanks! Your message was sent.











