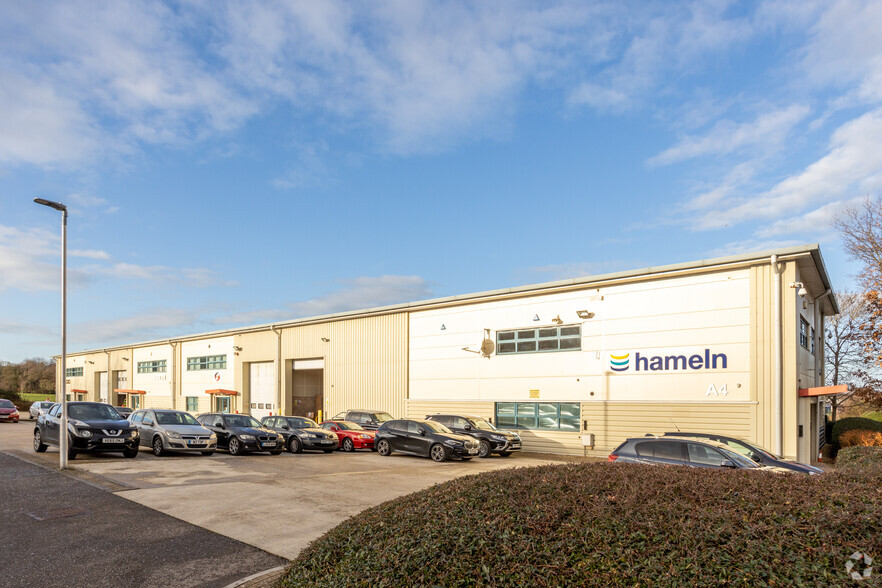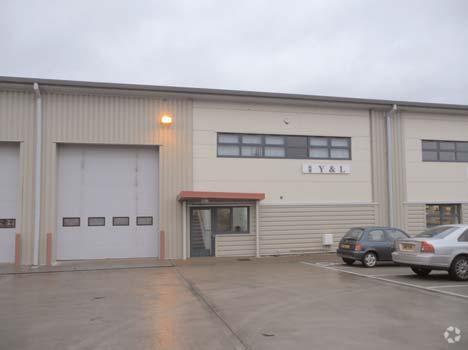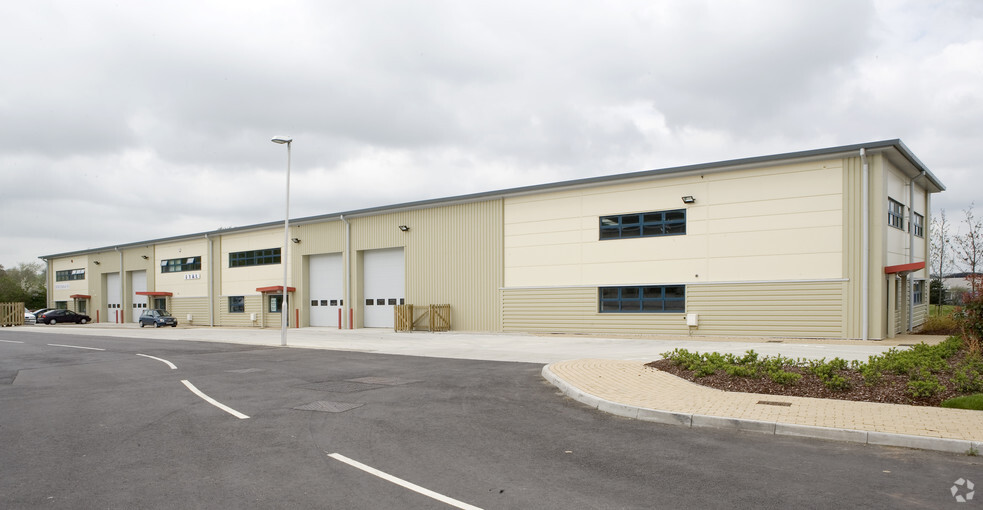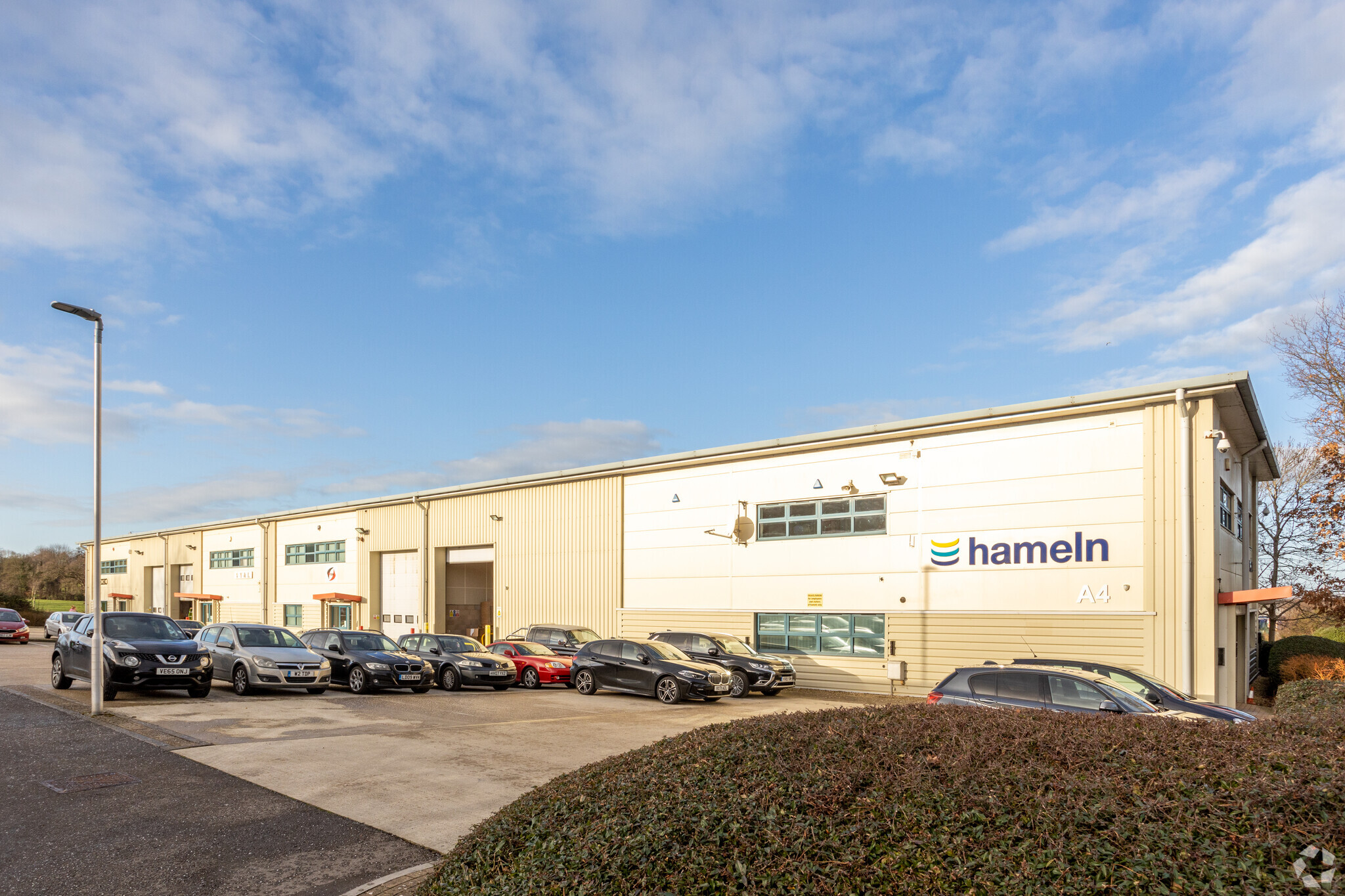
This feature is unavailable at the moment.
We apologize, but the feature you are trying to access is currently unavailable. We are aware of this issue and our team is working hard to resolve the matter.
Please check back in a few minutes. We apologize for the inconvenience.
- LoopNet Team
thank you

Your email has been sent!
Nexus Ct
5,735 SF of Industrial Space Available in Gloucester GL3 4AG



Highlights
- Available on a new lease
- Direct dual carriageway access from the Park to Junction 11A of the M5 and the A417
- Excellent Business Park Location
Features
all available space(1)
Display Rental Rate as
- Space
- Size
- Term
- Rental Rate
- Space Use
- Condition
- Available
The 2 spaces in this building must be leased together, for a total size of 5,735 SF (Contiguous Area):
To let on a new FRI lease on terms to be agreed. The rent is to be based on £10.50 per sq ft per annum exclusive.
- Use Class: B8
- Reception Area
- Secure Storage
- Energy Performance Rating - C
- Pedestrian entrance door
- Includes 737 SF of dedicated office space
- Kitchen
- Demised WC facilities
- 1 Surface level Door
- Eaves height of approximately 6.5m
| Space | Size | Term | Rental Rate | Space Use | Condition | Available |
| Ground - A1, 1st Floor - A1 | 5,735 SF | Negotiable | $13.14 /SF/YR $1.09 /SF/MO $75,336 /YR $6,278 /MO | Industrial | Partial Build-Out | Now |
Ground - A1, 1st Floor - A1
The 2 spaces in this building must be leased together, for a total size of 5,735 SF (Contiguous Area):
| Size |
|
Ground - A1 - 4,998 SF
1st Floor - A1 - 737 SF
|
| Term |
| Negotiable |
| Rental Rate |
| $13.14 /SF/YR $1.09 /SF/MO $75,336 /YR $6,278 /MO |
| Space Use |
| Industrial |
| Condition |
| Partial Build-Out |
| Available |
| Now |
Ground - A1, 1st Floor - A1
| Size |
Ground - A1 - 4,998 SF
1st Floor - A1 - 737 SF
|
| Term | Negotiable |
| Rental Rate | $13.14 /SF/YR |
| Space Use | Industrial |
| Condition | Partial Build-Out |
| Available | Now |
To let on a new FRI lease on terms to be agreed. The rent is to be based on £10.50 per sq ft per annum exclusive.
- Use Class: B8
- Includes 737 SF of dedicated office space
- Reception Area
- Kitchen
- Secure Storage
- Demised WC facilities
- Energy Performance Rating - C
- 1 Surface level Door
- Pedestrian entrance door
- Eaves height of approximately 6.5m
Property Overview
Unit A1 comprises an end of terrace industrial warehouse unit constructed on a steel portal frame with block/clad elevations beneath a double skinned roof with translucent panels. Access is provided via a sectional overhead loading door to the front elevation. There is an eaves height of approximately 6.5m. First floor offices are provided and are accessed from a ground floor lobby and pedestrian entrance door.
Warehouse FACILITY FACTS
Learn More About Renting Industrial Properties
Presented by

Nexus Ct
Hmm, there seems to have been an error sending your message. Please try again.
Thanks! Your message was sent.






