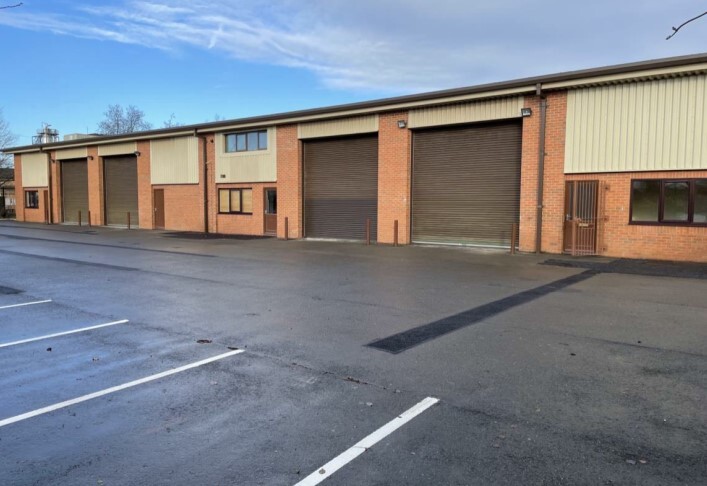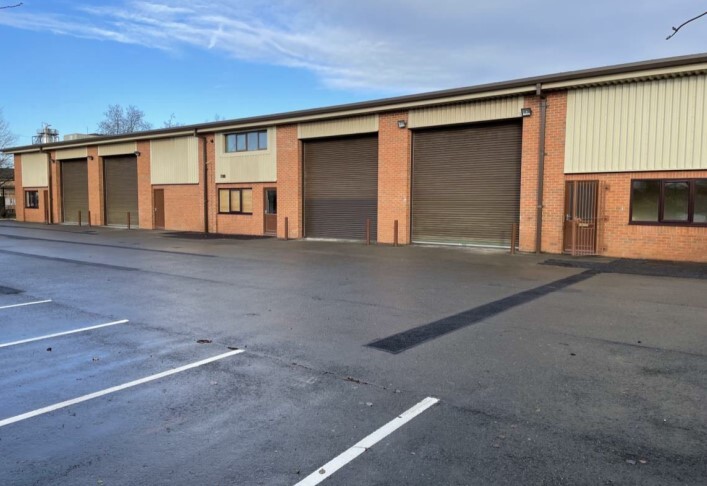Nicolson Way
8,322 SF of Industrial Space Available in Burton On Trent DE14 2AW

HIGHLIGHTS
- A detached industrial/warehouse building
- Established industrial location
- External parking
FEATURES
ALL AVAILABLE SPACE(1)
Display Rental Rate as
- SPACE
- SIZE
- TERM
- RENTAL RATE
- SPACE USE
- CONDITION
- AVAILABLE
The premises are available on a full repairing and insuring basis. Rent £60,000 per annum exclusive which will be subject to upward only review at 3 yearly intervals. The rent is to be paid quarterly in advance by standing order/direct debit.
- Use Class: B2
- Self contained site
- Eaves height of 5.2m
- Automatic Blinds
- 3 Phase electrical supply
| Space | Size | Term | Rental Rate | Space Use | Condition | Available |
| Ground | 8,322 SF | 3 Years | $9.14 /SF/YR | Industrial | Full Build-Out | Now |
Ground
| Size |
| 8,322 SF |
| Term |
| 3 Years |
| Rental Rate |
| $9.14 /SF/YR |
| Space Use |
| Industrial |
| Condition |
| Full Build-Out |
| Available |
| Now |
PROPERTY OVERVIEW
The premises are located close to the Centrum 100 Business Park in a long established commercial and industrial area to the south of the town centre. It is within close proximity of the A38 which provides excellent links to all major regional centres and the national road network. A detached building occupying a site of approximately 0.20 hectares (0.50 acres) with steel post and mesh security fencing, double steel access gates, a tarmac surfaced, service yard and additional parking to the south eastern elevation of the building which provides an additional 9 spaces. It is of single storey, steel portal frame construction with cavity brick and block infills to a height of approximately 2.44m (8’) with profile steel cladding to the remainder of the elevations. This also extends to the double skin, pitched roof and which also incorporates translucent lights. The base of the unit is sealed concrete, there are 4, manual roller shutter service doors to the front elevation, personnel doors, timber and UPVC double glazed window units, a concrete block, centrally located dividing wall (this is not load bearing and can be removed partially or in full) and there are concrete block constructed office and amenity facilities including a mezzanine room adjacent to the front elevation. The height to eaves is approximately 5.20m (17’).
SERVICE FACILITY FACTS
SELECT TENANTS
- FLOOR
- TENANT NAME
- INDUSTRY
- GRND
- BOA Recycling (UK)
- Waste Management and Remediation Services






