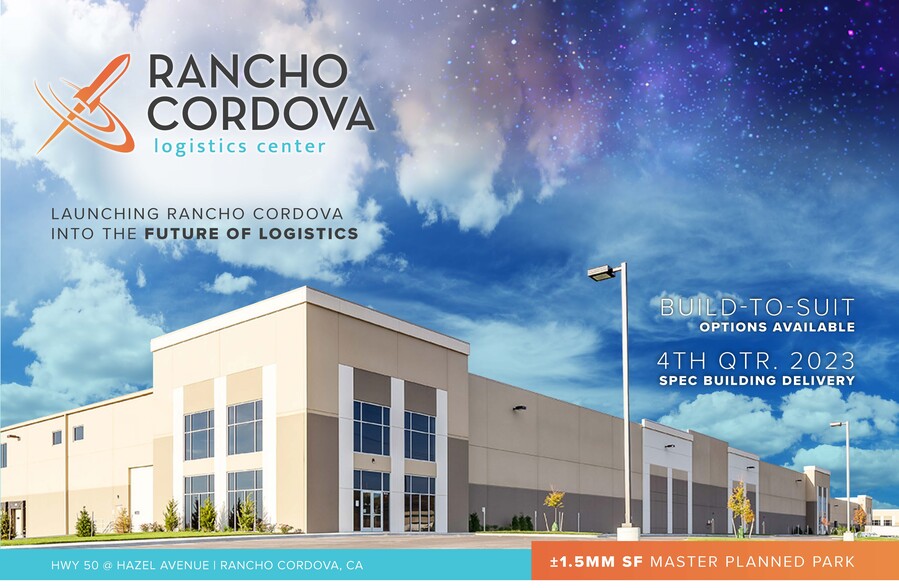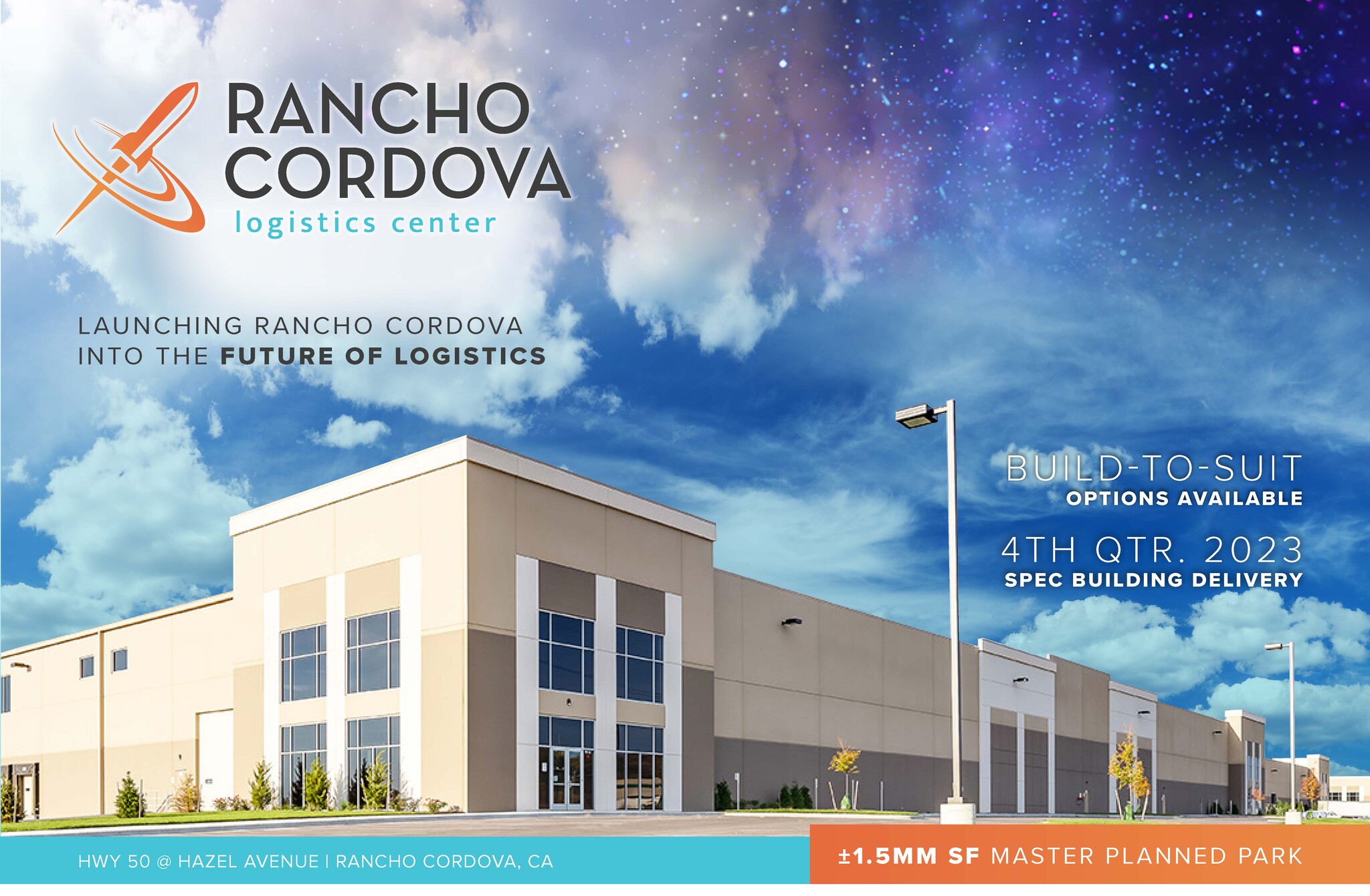
This feature is unavailable at the moment.
We apologize, but the feature you are trying to access is currently unavailable. We are aware of this issue and our team is working hard to resolve the matter.
Please check back in a few minutes. We apologize for the inconvenience.
- LoopNet Team
thank you

Your email has been sent!
Rancho Cordova Logistics Center Rancho Cordova, CA 95742
43,459 - 717,322 SF of Industrial Space Available

Park Highlights
- Immediate access to State Highway 50
- State-of-the-Art, Class A buildings
- Proximity to Retail Services and light Rail/RT Bus Stop
- Air freight service available through UPS and DHL at nearby Mather Airport (±6 miles)
- Strong workforce demographics with high standard of living for industrial workforce
- EV Charging Stations
PARK FACTS
| Total Space Available | 717,322 SF | Max. Contiguous | 275,807 SF |
| Min. Divisible | 43,459 SF | Park Type | Industrial Park |
| Total Space Available | 717,322 SF |
| Min. Divisible | 43,459 SF |
| Max. Contiguous | 275,807 SF |
| Park Type | Industrial Park |
all available spaces(5)
Display Rental Rate as
- Space
- Size
- Term
- Rental Rate
- Space Use
- Condition
- Available
Roof is on! Build-To-Suit Industrial Opportunities with Spec Building Delivery 1st Quarter 2024.
- 4 Drive Ins
- 44 Loading Docks
- Space is in Excellent Condition
| Space | Size | Term | Rental Rate | Space Use | Condition | Available |
| 1st Floor | 75,000-441,515 SF | Negotiable | Upon Request Upon Request Upon Request Upon Request | Industrial | Spec Suite | Now |
12100 Atlanta Cir - 1st Floor
- Space
- Size
- Term
- Rental Rate
- Space Use
- Condition
- Available
SPACE #1 ±43,394 SF AREA ±43,459 SF (RENTABLE) 2 DOCKS 3 FUTURE 1 DRIVE-IN 10 TRAILERS 27 CARS
- Includes 1,925 SF of dedicated office space
- Can be combined with additional space(s) for up to 275,807 SF of adjacent space
- 1 Drive Bay
- 2 Loading Docks
SPACE #2 ±101,324 SF AREA ±101,476 SF (RENTABLE) 13 DOCKS 12 FUTURE 0 DRIVE-IN 30 TRAILERS 74 CARS
- Can be combined with additional space(s) for up to 275,807 SF of adjacent space
- 13 Loading Docks
SPACE #3 ±72,412 SF AREA ±72,521 SF (RENTABLE) 6 DOCKS 11 FUTURE 0 DRIVE-IN 22 TRAILERS 53 CARS
- Can be combined with additional space(s) for up to 275,807 SF of adjacent space
- 6 Loading Docks
SPACE #4 ±58,264 SF AREA ±58,351 SF (RENTABLE) 5 DOCKS 4 FUTURE 1 DRIVE-IN 14 TRAILERS 99 CARS
- 1 Drive Bay
- 5 Loading Docks
- Can be combined with additional space(s) for up to 275,807 SF of adjacent space
| Space | Size | Term | Rental Rate | Space Use | Condition | Available |
| 1st Floor - 1 | 43,459 SF | Negotiable | Upon Request Upon Request Upon Request Upon Request | Industrial | - | 30 Days |
| 1st Floor - 2 | 101,476 SF | Negotiable | Upon Request Upon Request Upon Request Upon Request | Industrial | - | 30 Days |
| 1st Floor - 3 | 72,521 SF | Negotiable | Upon Request Upon Request Upon Request Upon Request | Industrial | - | 30 Days |
| 1st Floor - 4 | 58,351 SF | Negotiable | Upon Request Upon Request Upon Request Upon Request | Industrial | - | 30 Days |
12190 Atlanta Cir - 1st Floor - 1
12190 Atlanta Cir - 1st Floor - 2
12190 Atlanta Cir - 1st Floor - 3
12190 Atlanta Cir - 1st Floor - 4
12100 Atlanta Cir - 1st Floor
| Size | 75,000-441,515 SF |
| Term | Negotiable |
| Rental Rate | Upon Request |
| Space Use | Industrial |
| Condition | Spec Suite |
| Available | Now |
Roof is on! Build-To-Suit Industrial Opportunities with Spec Building Delivery 1st Quarter 2024.
- 4 Drive Ins
- Space is in Excellent Condition
- 44 Loading Docks
12190 Atlanta Cir - 1st Floor - 1
| Size | 43,459 SF |
| Term | Negotiable |
| Rental Rate | Upon Request |
| Space Use | Industrial |
| Condition | - |
| Available | 30 Days |
SPACE #1 ±43,394 SF AREA ±43,459 SF (RENTABLE) 2 DOCKS 3 FUTURE 1 DRIVE-IN 10 TRAILERS 27 CARS
- Includes 1,925 SF of dedicated office space
- 1 Drive Bay
- Can be combined with additional space(s) for up to 275,807 SF of adjacent space
- 2 Loading Docks
12190 Atlanta Cir - 1st Floor - 2
| Size | 101,476 SF |
| Term | Negotiable |
| Rental Rate | Upon Request |
| Space Use | Industrial |
| Condition | - |
| Available | 30 Days |
SPACE #2 ±101,324 SF AREA ±101,476 SF (RENTABLE) 13 DOCKS 12 FUTURE 0 DRIVE-IN 30 TRAILERS 74 CARS
- Can be combined with additional space(s) for up to 275,807 SF of adjacent space
- 13 Loading Docks
12190 Atlanta Cir - 1st Floor - 3
| Size | 72,521 SF |
| Term | Negotiable |
| Rental Rate | Upon Request |
| Space Use | Industrial |
| Condition | - |
| Available | 30 Days |
SPACE #3 ±72,412 SF AREA ±72,521 SF (RENTABLE) 6 DOCKS 11 FUTURE 0 DRIVE-IN 22 TRAILERS 53 CARS
- Can be combined with additional space(s) for up to 275,807 SF of adjacent space
- 6 Loading Docks
12190 Atlanta Cir - 1st Floor - 4
| Size | 58,351 SF |
| Term | Negotiable |
| Rental Rate | Upon Request |
| Space Use | Industrial |
| Condition | - |
| Available | 30 Days |
SPACE #4 ±58,264 SF AREA ±58,351 SF (RENTABLE) 5 DOCKS 4 FUTURE 1 DRIVE-IN 14 TRAILERS 99 CARS
- 1 Drive Bay
- Can be combined with additional space(s) for up to 275,807 SF of adjacent space
- 5 Loading Docks
Park Overview
Rancho Cordova Logistics Center (RCLC) represents the first true master planned industrial and logistics park on the Hwy 50 Corridor. One of very few site opportunities on the 50-Corridor, Northpoint Development is re-developing a portion of the former Aerojet-Rocketdyne campus. Located just 700’ from US-50, the site promises unparalleled highway access, access to public transportation, and rich retail amenities nearby. With a storied history of propelling the first man to the moon, RCLC is again poised to make history on this prominent site delivering modern, best-in-class, industrial and logistics space to service the fastest growing sub-market in the region and beyond.
Presented by

Rancho Cordova Logistics Center | Rancho Cordova, CA 95742
Hmm, there seems to have been an error sending your message. Please try again.
Thanks! Your message was sent.






