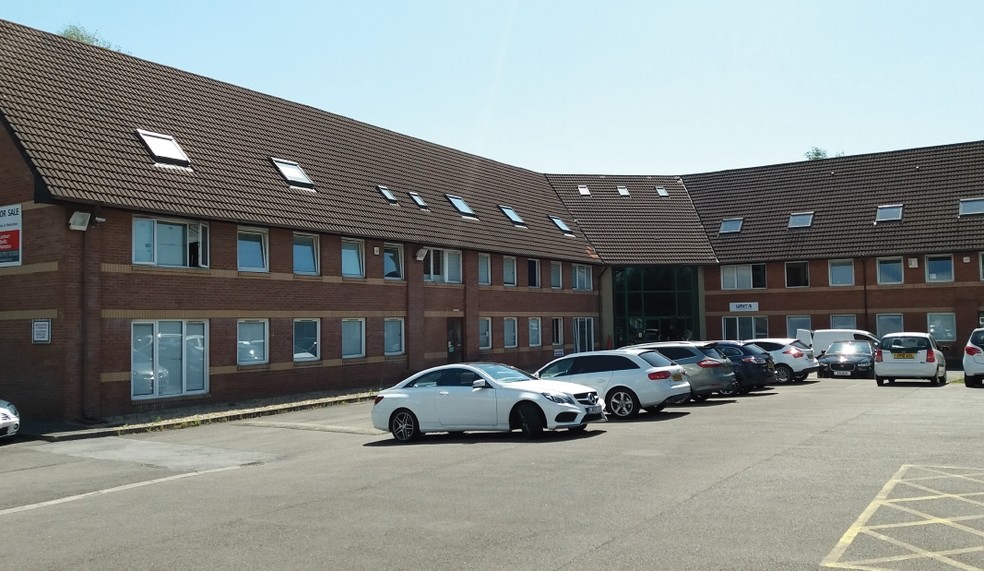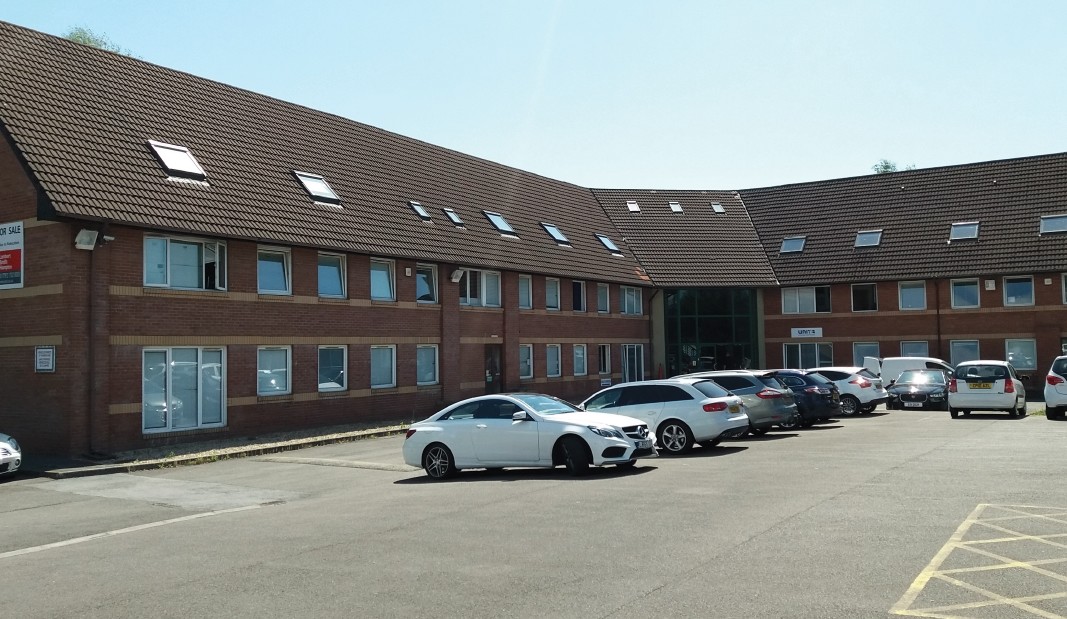Your email has been sent.
Riverside House Normandy Rd 261 - 1,417 SF of Office Space Available in Swansea SA1 2JA

HIGHLIGHTS
- Great location with local retailers and leisure facilities
- Well connected with bus and rail
- Ample parking
ALL AVAILABLE SPACES(3)
Display Rental Rate as
- SPACE
- SIZE
- TERM
- RENTAL RATE
- SPACE USE
- CONDITION
- AVAILABLE
Accessed via a communal atrium Riverside House comprises a range of refurbished communal reception area, lift access, and shared WC and kitchen facilities. Each unit will benefit from allocated parking with additional spaces available, subject to negotiation. The Annex building sits separate from the main building and offers space up to 840sq.ft per floor. Space in the Annex can also be leased traditionally, terms to be negotiated.
- Use Class: B1
- Mostly Open Floor Plan Layout
- Private Restrooms
- Professional Lease
- Communal reception area
- Partially Built-Out as Standard Office
- Fits 1 - 3 People
- Natural Light
- Refurbished office space
- Lift access
Accessed via a communal atrium Riverside House comprises a range of refurbished communal reception area, lift access, and shared WC and kitchen facilities. Each unit will benefit from allocated parking with additional spaces available, subject to negotiation. The Annex building sits separate from the main building and offers space up to 840sq.ft per floor. Space in the Annex can also be leased traditionally, terms to be negotiated.
- Use Class: B1
- Mostly Open Floor Plan Layout
- Private Restrooms
- Professional Lease
- Communal reception area
- Partially Built-Out as Standard Office
- Fits 1 - 3 People
- Natural Light
- Refurbished office space
- Lift access
Accessed via a communal atrium Riverside House comprises a range of refurbished communal reception area, lift access, and shared WC and kitchen facilities. Each unit will benefit from allocated parking with additional spaces available, subject to negotiation. The Annex building sits separate from the main building and offers space up to 840sq.ft per floor. Space in the Annex can also be leased traditionally, terms to be negotiated.
- Use Class: B1
- Mostly Open Floor Plan Layout
- Private Restrooms
- Professional Lease
- Communal reception area
- Partially Built-Out as Standard Office
- Fits 3 - 7 People
- Natural Light
- Refurbished office space
- Lift access
| Space | Size | Term | Rental Rate | Space Use | Condition | Available |
| Ground, Ste 2 | 261 SF | Negotiable | $28.13 /SF/YR $2.34 /SF/MO $7,342 /YR $611.81 /MO | Office | Partial Build-Out | Now |
| Ground, Ste 5 | 316 SF | Negotiable | $28.13 /SF/YR $2.34 /SF/MO $8,889 /YR $740.74 /MO | Office | Partial Build-Out | Now |
| 2nd Floor, Ste 9 | 840 SF | Negotiable | $28.13 /SF/YR $2.34 /SF/MO $23,629 /YR $1,969 /MO | Office | Partial Build-Out | Now |
Ground, Ste 2
| Size |
| 261 SF |
| Term |
| Negotiable |
| Rental Rate |
| $28.13 /SF/YR $2.34 /SF/MO $7,342 /YR $611.81 /MO |
| Space Use |
| Office |
| Condition |
| Partial Build-Out |
| Available |
| Now |
Ground, Ste 5
| Size |
| 316 SF |
| Term |
| Negotiable |
| Rental Rate |
| $28.13 /SF/YR $2.34 /SF/MO $8,889 /YR $740.74 /MO |
| Space Use |
| Office |
| Condition |
| Partial Build-Out |
| Available |
| Now |
2nd Floor, Ste 9
| Size |
| 840 SF |
| Term |
| Negotiable |
| Rental Rate |
| $28.13 /SF/YR $2.34 /SF/MO $23,629 /YR $1,969 /MO |
| Space Use |
| Office |
| Condition |
| Partial Build-Out |
| Available |
| Now |
Ground, Ste 2
| Size | 261 SF |
| Term | Negotiable |
| Rental Rate | $28.13 /SF/YR |
| Space Use | Office |
| Condition | Partial Build-Out |
| Available | Now |
Accessed via a communal atrium Riverside House comprises a range of refurbished communal reception area, lift access, and shared WC and kitchen facilities. Each unit will benefit from allocated parking with additional spaces available, subject to negotiation. The Annex building sits separate from the main building and offers space up to 840sq.ft per floor. Space in the Annex can also be leased traditionally, terms to be negotiated.
- Use Class: B1
- Partially Built-Out as Standard Office
- Mostly Open Floor Plan Layout
- Fits 1 - 3 People
- Private Restrooms
- Natural Light
- Professional Lease
- Refurbished office space
- Communal reception area
- Lift access
Ground, Ste 5
| Size | 316 SF |
| Term | Negotiable |
| Rental Rate | $28.13 /SF/YR |
| Space Use | Office |
| Condition | Partial Build-Out |
| Available | Now |
Accessed via a communal atrium Riverside House comprises a range of refurbished communal reception area, lift access, and shared WC and kitchen facilities. Each unit will benefit from allocated parking with additional spaces available, subject to negotiation. The Annex building sits separate from the main building and offers space up to 840sq.ft per floor. Space in the Annex can also be leased traditionally, terms to be negotiated.
- Use Class: B1
- Partially Built-Out as Standard Office
- Mostly Open Floor Plan Layout
- Fits 1 - 3 People
- Private Restrooms
- Natural Light
- Professional Lease
- Refurbished office space
- Communal reception area
- Lift access
2nd Floor, Ste 9
| Size | 840 SF |
| Term | Negotiable |
| Rental Rate | $28.13 /SF/YR |
| Space Use | Office |
| Condition | Partial Build-Out |
| Available | Now |
Accessed via a communal atrium Riverside House comprises a range of refurbished communal reception area, lift access, and shared WC and kitchen facilities. Each unit will benefit from allocated parking with additional spaces available, subject to negotiation. The Annex building sits separate from the main building and offers space up to 840sq.ft per floor. Space in the Annex can also be leased traditionally, terms to be negotiated.
- Use Class: B1
- Partially Built-Out as Standard Office
- Mostly Open Floor Plan Layout
- Fits 3 - 7 People
- Private Restrooms
- Natural Light
- Professional Lease
- Refurbished office space
- Communal reception area
- Lift access
PROPERTY OVERVIEW
Situated within close proximity to Morfa Retail Park and The Swansea.com Stadium, the property offers convenient access to the M4 along with transport links to Swansea City Centre. The office space also benefits from being situated close to Landore Park and Ride and is less than 2 miles to Swansea Train Station. The site is also situated amongst a range of residential property.
- Kitchen
- Energy Performance Rating - D
- Demised WC facilities
- Direct Elevator Exposure
PROPERTY FACTS
Presented by

Riverside House | Normandy Rd
Hmm, there seems to have been an error sending your message. Please try again.
Thanks! Your message was sent.


