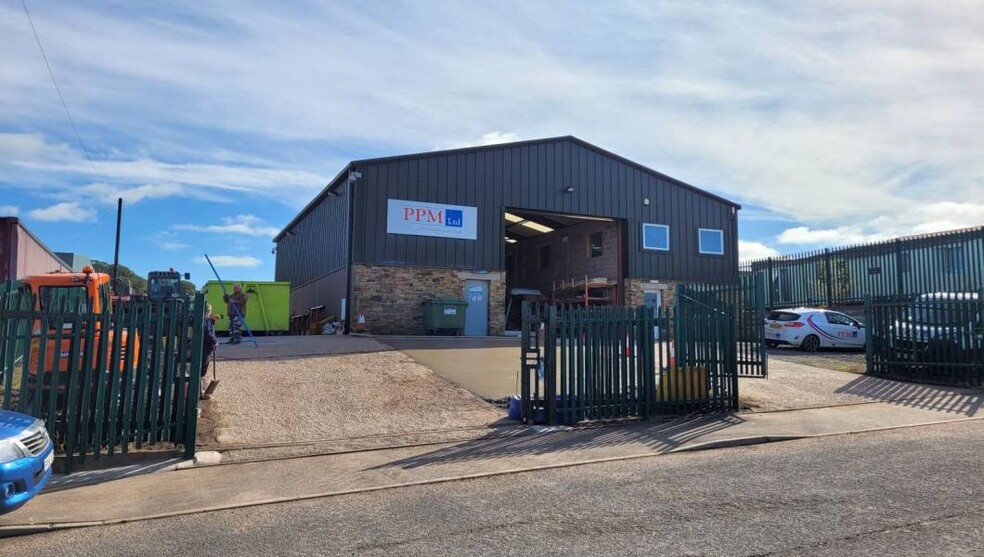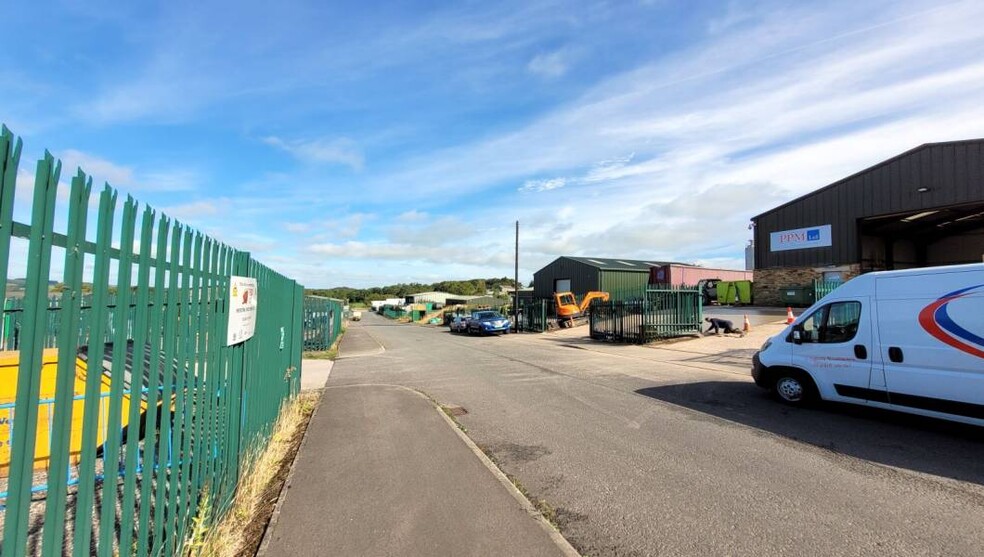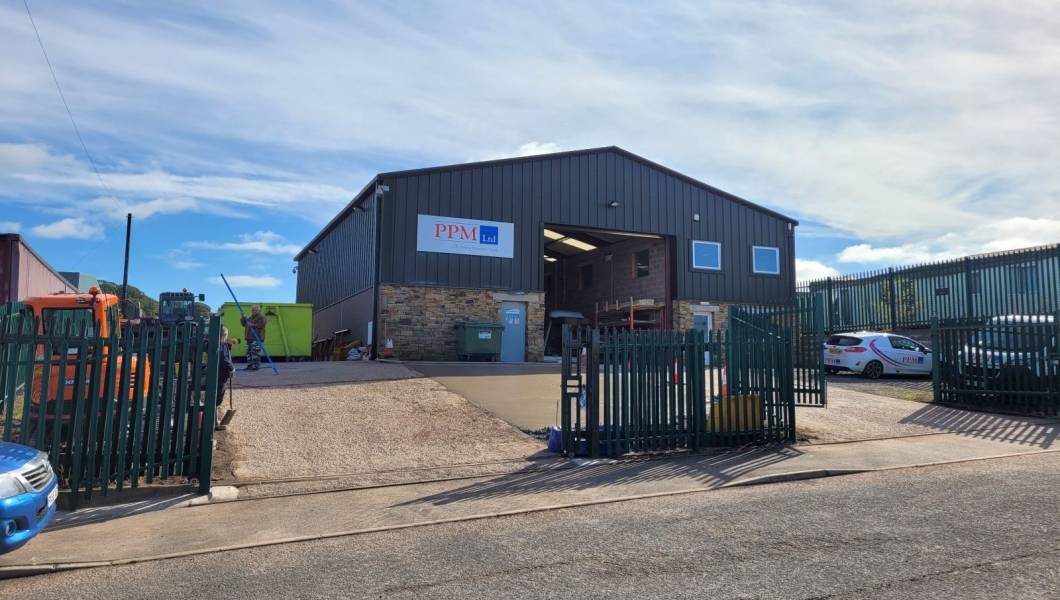
This feature is unavailable at the moment.
We apologize, but the feature you are trying to access is currently unavailable. We are aware of this issue and our team is working hard to resolve the matter.
Please check back in a few minutes. We apologize for the inconvenience.
- LoopNet Team
thank you

Your email has been sent!
Quarry View House North Lakes Business Park
3,429 SF of Industrial Space Available in Penrith CA11 0JG


Highlights
- Includes internal 2-storey offices and enclosed yard
- Less than 4 miles from Junction 40 of the M6 motorway
- Rural business park on edge of Lake District
Features
all available space(1)
Display Rental Rate as
- Space
- Size
- Term
- Rental Rate
- Space Use
- Condition
- Available
The 2 spaces in this building must be leased together, for a total size of 3,429 SF (Contiguous Area):
Modern detached self-contained warehouse/ workshop unit of steel portal frame construction with two storey internal offices and enclosed forecourt, loading and external storage areas. The unit has part height block work walls with insulated green profile steel cladding above, stone facing to the front, concrete floors, roof lights, LED high bay lighting and up and over loading doors (4.95m wide by 4.95m high).
- Use Class: B2
- Secure Storage
- Modern Industrial Unit
- New lease available
- Includes 806 SF of dedicated office space
- Yard
- Storage area
| Space | Size | Term | Rental Rate | Space Use | Condition | Available |
| Ground, 1st Floor | 3,429 SF | Negotiable | $8.74 /SF/YR $0.73 /SF/MO $29,986 /YR $2,499 /MO | Industrial | Partial Build-Out | Pending |
Ground, 1st Floor
The 2 spaces in this building must be leased together, for a total size of 3,429 SF (Contiguous Area):
| Size |
|
Ground - 2,623 SF
1st Floor - 806 SF
|
| Term |
| Negotiable |
| Rental Rate |
| $8.74 /SF/YR $0.73 /SF/MO $29,986 /YR $2,499 /MO |
| Space Use |
| Industrial |
| Condition |
| Partial Build-Out |
| Available |
| Pending |
Ground, 1st Floor
| Size |
Ground - 2,623 SF
1st Floor - 806 SF
|
| Term | Negotiable |
| Rental Rate | $8.74 /SF/YR |
| Space Use | Industrial |
| Condition | Partial Build-Out |
| Available | Pending |
Modern detached self-contained warehouse/ workshop unit of steel portal frame construction with two storey internal offices and enclosed forecourt, loading and external storage areas. The unit has part height block work walls with insulated green profile steel cladding above, stone facing to the front, concrete floors, roof lights, LED high bay lighting and up and over loading doors (4.95m wide by 4.95m high).
- Use Class: B2
- Includes 806 SF of dedicated office space
- Secure Storage
- Yard
- Modern Industrial Unit
- Storage area
- New lease available
Property Overview
North Lakes Business Park is a rural development situated on the edge of the Lake District National Park less than 4 miles west of the Junction 40 of the M6 Motorway and the market town of Penrith via the A66 Trunk Road. The development is divided into a number of smaller plots of land which have been developed for owner occupation or units to let with easy access to the Motorway and views of Lakeland Fells. Modern detached self-contained warehouse/ workshop unit of steel portal frame construction with two storey internal offices and enclosed forecourt, loading and external storage areas.
Warehouse FACILITY FACTS
Learn More About Renting Industrial Properties
Presented by

Quarry View House | North Lakes Business Park
Hmm, there seems to have been an error sending your message. Please try again.
Thanks! Your message was sent.





