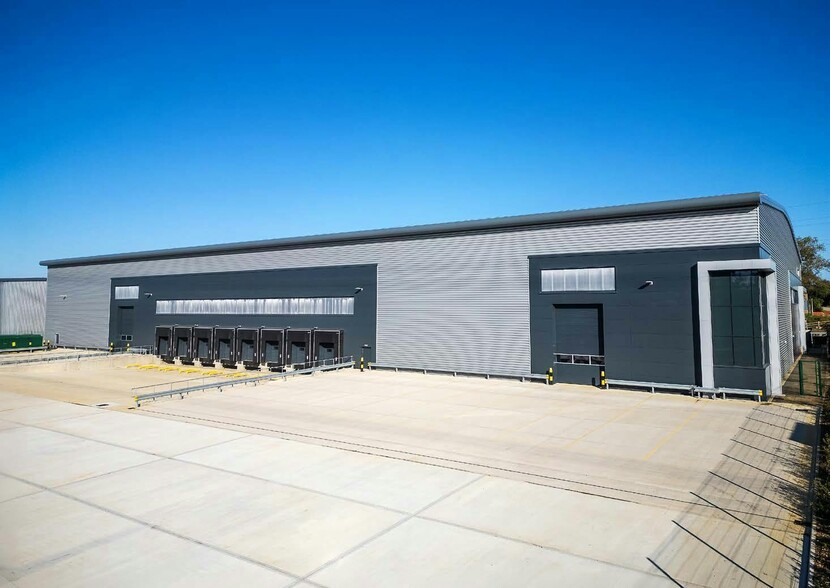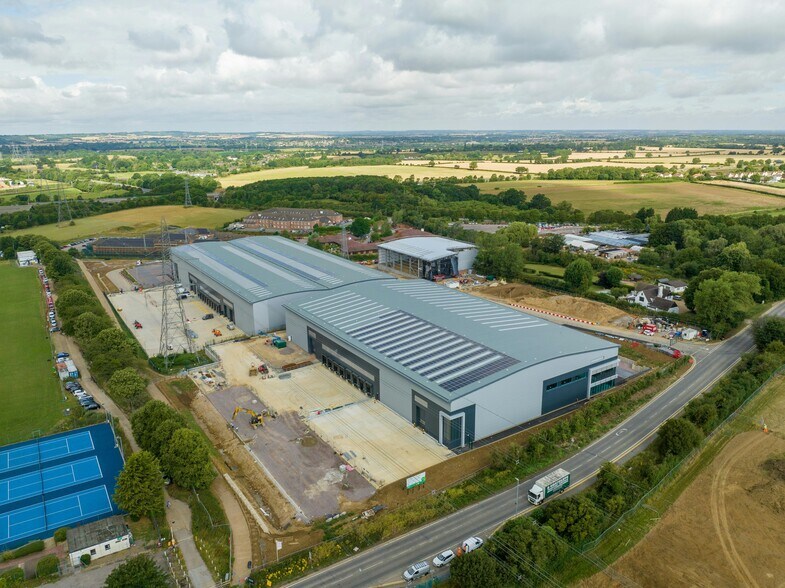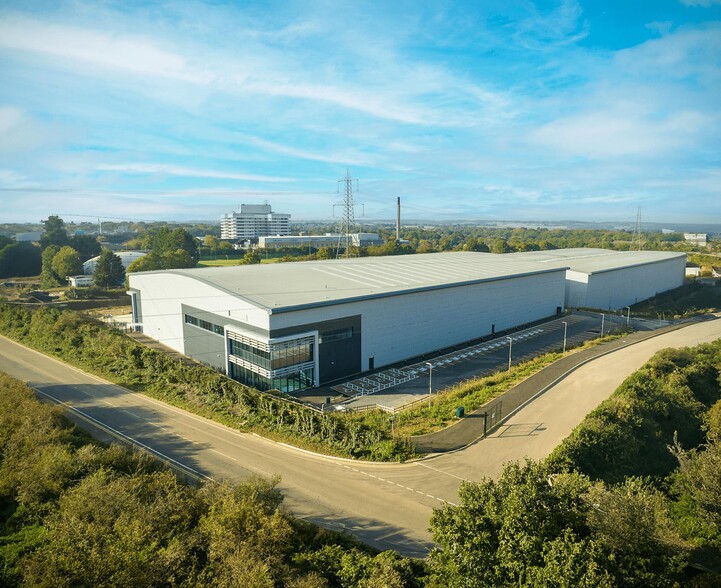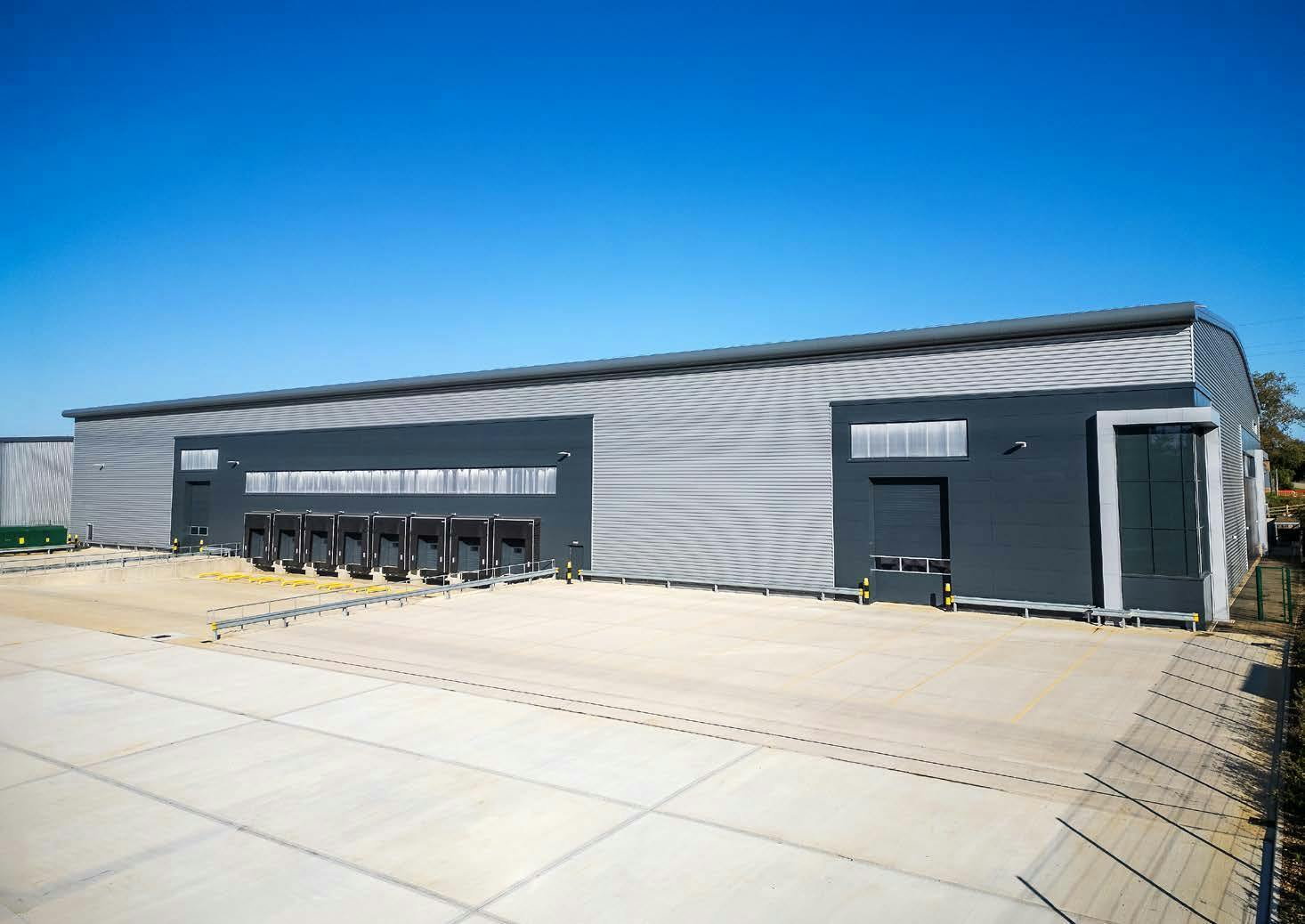
This feature is unavailable at the moment.
We apologize, but the feature you are trying to access is currently unavailable. We are aware of this issue and our team is working hard to resolve the matter.
Please check back in a few minutes. We apologize for the inconvenience.
- LoopNet Team
thank you

Your email has been sent!
G-Park North Rd
6,531 - 75,760 SF of 4-Star Industrial Space Available in Stevenage SG1 4BB



Highlights
- 8 dock doors and 2 level access doors
- PV roof panels and intelligent LED office lighting
- 70 car parking spaces and 16 HGV parking spaces
all available spaces(2)
Display Rental Rate as
- Space
- Size
- Term
- Rental Rate
- Space Use
- Condition
- Available
The unit will be built to net zero carbon with eaves height of 12.5 metres, level access and dock level doors and a yard depth of 40 metres. There will be 20 % EV charging points with infrastructure in place for all of the remaining spaces.
- Use Class: B2
- Central Air and Heating
- Natural Light
- 12M haunch height
- Built to a high specification
- Can be combined with additional space(s) for up to 75,760 SF of adjacent space
- Security System
- Shower Facilities
- 2 MVA of Power throughout
- Upto 15M eaves in height
The unit will be built to net zero carbon with eaves height of 12.5 metres, level access and dock level doors and a yard depth of 40 metres. There will be 20 % EV charging points with infrastructure in place for all of the remaining spaces.
- Use Class: B2
- Space is in Excellent Condition
- Central Air Conditioning
- Demised WC facilities
- Intelligent LED office lighting
- Includes 5,489 SF of dedicated office space
- Can be combined with additional space(s) for up to 75,760 SF of adjacent space
- Partitioned Offices
- Built to a high specification
- Certified as BREEAM excellent
| Space | Size | Term | Rental Rate | Space Use | Condition | Available |
| Ground | 69,229 SF | Negotiable | $19.17 /SF/YR $1.60 /SF/MO $206.35 /m²/YR $17.20 /m²/MO $110,597 /MO $1,327,158 /YR | Industrial | Full Build-Out | Now |
| 1st Floor | 6,531 SF | Negotiable | $19.17 /SF/YR $1.60 /SF/MO $206.35 /m²/YR $17.20 /m²/MO $10,434 /MO $125,203 /YR | Industrial | Full Build-Out | Now |
Ground
| Size |
| 69,229 SF |
| Term |
| Negotiable |
| Rental Rate |
| $19.17 /SF/YR $1.60 /SF/MO $206.35 /m²/YR $17.20 /m²/MO $110,597 /MO $1,327,158 /YR |
| Space Use |
| Industrial |
| Condition |
| Full Build-Out |
| Available |
| Now |
1st Floor
| Size |
| 6,531 SF |
| Term |
| Negotiable |
| Rental Rate |
| $19.17 /SF/YR $1.60 /SF/MO $206.35 /m²/YR $17.20 /m²/MO $10,434 /MO $125,203 /YR |
| Space Use |
| Industrial |
| Condition |
| Full Build-Out |
| Available |
| Now |
Ground
| Size | 69,229 SF |
| Term | Negotiable |
| Rental Rate | $19.17 /SF/YR |
| Space Use | Industrial |
| Condition | Full Build-Out |
| Available | Now |
The unit will be built to net zero carbon with eaves height of 12.5 metres, level access and dock level doors and a yard depth of 40 metres. There will be 20 % EV charging points with infrastructure in place for all of the remaining spaces.
- Use Class: B2
- Can be combined with additional space(s) for up to 75,760 SF of adjacent space
- Central Air and Heating
- Security System
- Natural Light
- Shower Facilities
- 12M haunch height
- 2 MVA of Power throughout
- Built to a high specification
- Upto 15M eaves in height
1st Floor
| Size | 6,531 SF |
| Term | Negotiable |
| Rental Rate | $19.17 /SF/YR |
| Space Use | Industrial |
| Condition | Full Build-Out |
| Available | Now |
The unit will be built to net zero carbon with eaves height of 12.5 metres, level access and dock level doors and a yard depth of 40 metres. There will be 20 % EV charging points with infrastructure in place for all of the remaining spaces.
- Use Class: B2
- Includes 5,489 SF of dedicated office space
- Space is in Excellent Condition
- Can be combined with additional space(s) for up to 75,760 SF of adjacent space
- Central Air Conditioning
- Partitioned Offices
- Demised WC facilities
- Built to a high specification
- Intelligent LED office lighting
- Certified as BREEAM excellent
Property Overview
Built to the highest specification, Unit 1 G-Park Stevenage will comprise logistics/industrial space totaling 73,7332 sq ft. The site is close to various amenities and is only a short drive from Stevenage town Centre.
Industrial FACILITY FACTS
Learn More About Renting Industrial Properties
Presented by
Company Not Provided
G-Park | North Rd
Hmm, there seems to have been an error sending your message. Please try again.
Thanks! Your message was sent.










