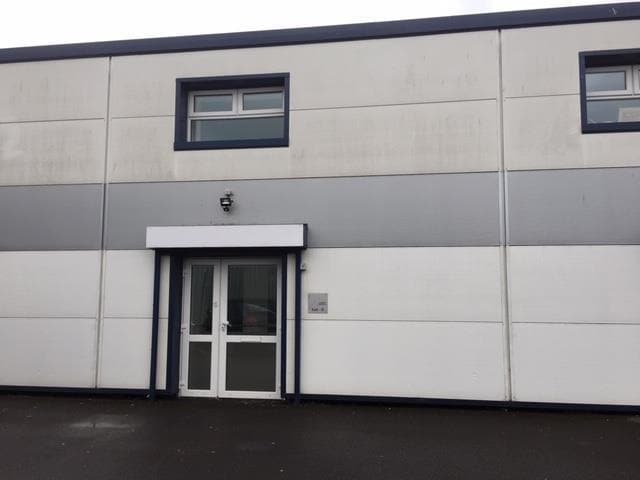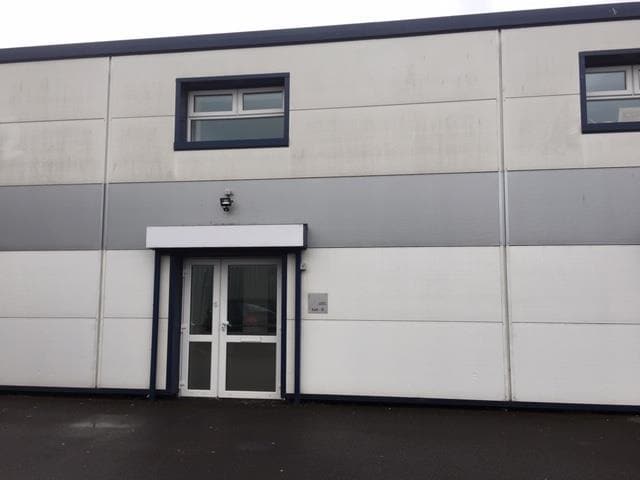
This feature is unavailable at the moment.
We apologize, but the feature you are trying to access is currently unavailable. We are aware of this issue and our team is working hard to resolve the matter.
Please check back in a few minutes. We apologize for the inconvenience.
- LoopNet Team
Northam Rd
Southampton SO14 0PF
Property For Lease

PROPERTY OVERVIEW
The premises is located within the Questmap business park at Drivers Wharf, located on the outskirts of Southampton city centre with excellent transport links including public transport. The estate its self is a tidy and well managed estate with operators such as mortgage brokers, property developers, solicitors and a gym all choosing to trade from hear.
- Security System
- Automatic Blinds
- Storage Space
- Air Conditioning
PROPERTY FACTS
ATTACHMENTS
| Brochure |
LINKS
Listing ID: 32651831
Date on Market: 8/1/2024
Last Updated:
Address: Northam Rd, Southampton SO14 0PF
The Office Property at Northam Rd, Southampton, SO14 0PF is no longer being advertised on LoopNet.com. Contact the broker for information on availability.
OFFICE PROPERTIES IN NEARBY NEIGHBORHOODS
- Hedge End Commercial Real Estate Properties
- Hythe Hampshire Commercial Real Estate Properties
- Titchfield Commercial Real Estate Properties
- Shirley Warren Commercial Real Estate Properties
- Hamble-le-Rice Commercial Real Estate Properties
- Horton Heath Commercial Real Estate Properties
- Swanwick Hampshire Commercial Real Estate Properties
- Otterbourne Commercial Real Estate Properties
NEARBY LISTINGS
- 1-3 Test Ln, Southampton
- Winchester Rd, Eastleigh
- 5-6 Midas Business Park, Swanwick
- 107-117 Above Bar St, Southampton
- 35 Carlton Cres, Southampton
- 37-39 London Rd, Southampton
- 43-44 Bedford Pl, Southampton
- 39-49 Commercial Rd, Southampton
- Burnetts Ln, Southampton
- Burnetts Ln, Southampton
- Copse Ln, Southampton
- Bassett Av, Southampton
- Hedge End, Southampton
- Harbour Clos, Marchwood
- Adanac Dr, Nursling

