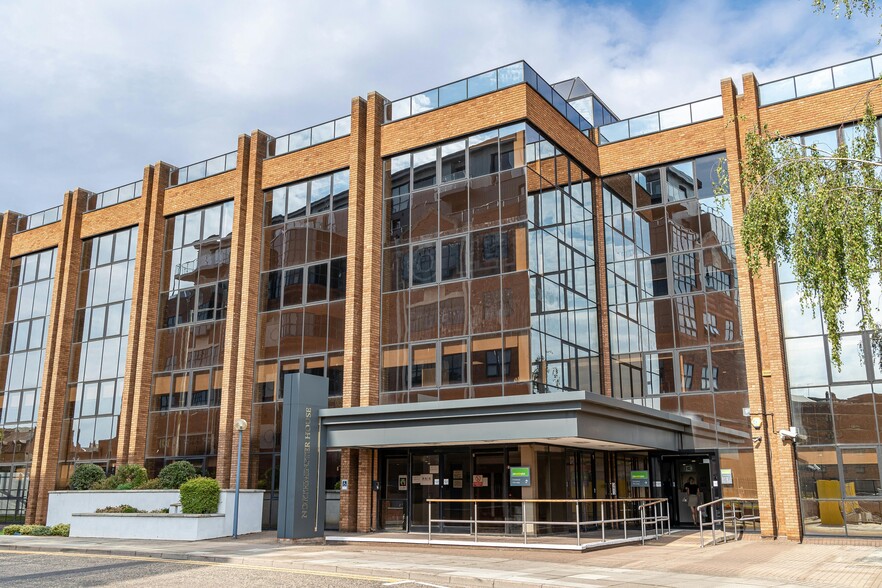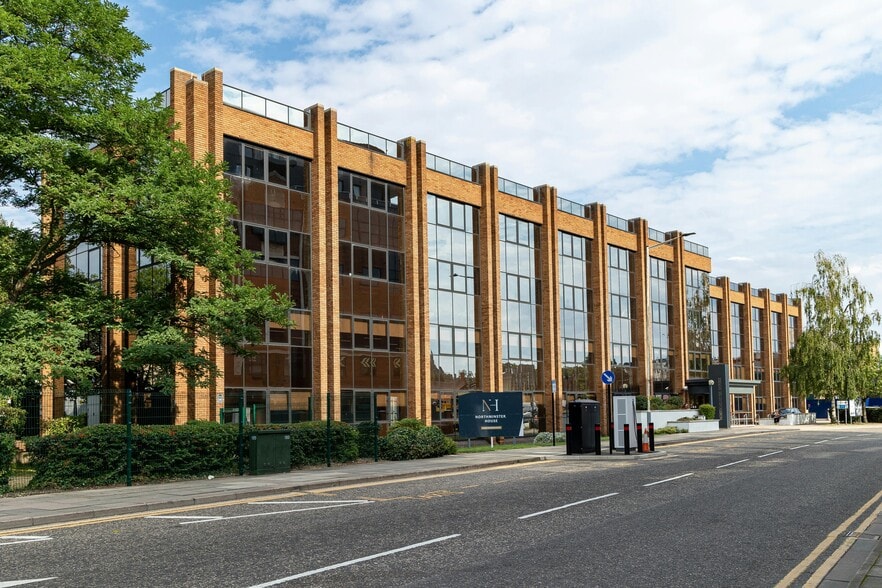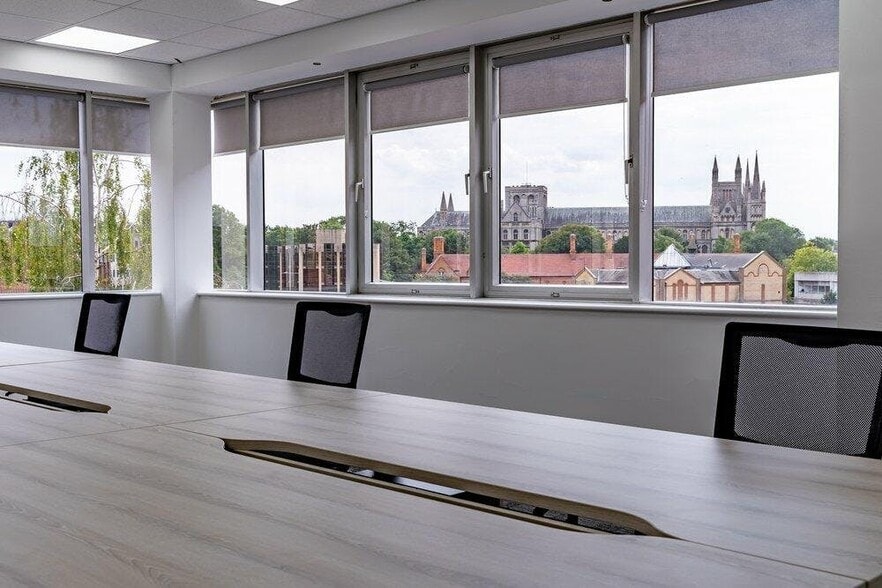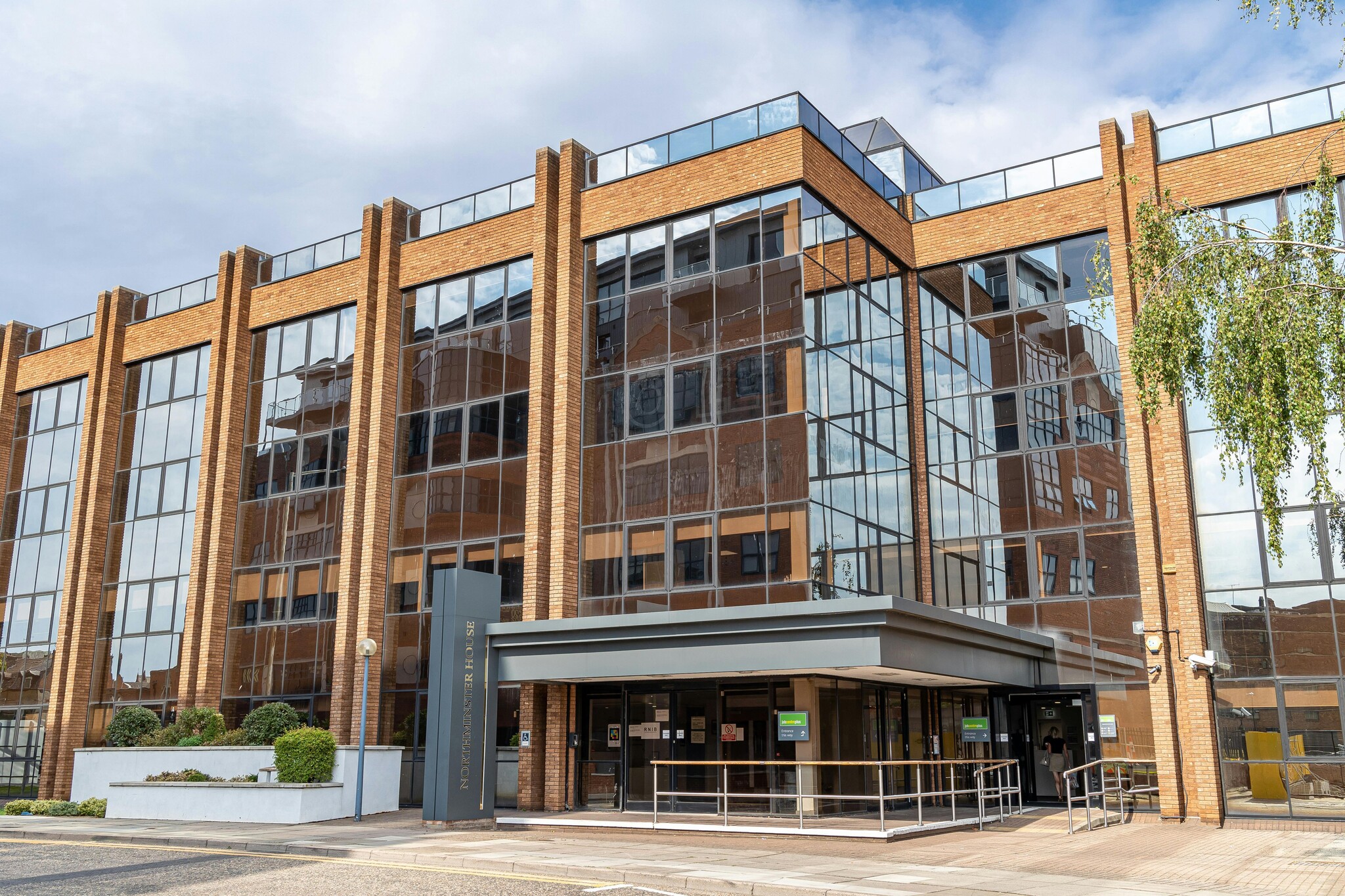Your email has been sent.

Northminster House Northminster 4,274 - 33,123 SF of 4-Star Space Available in Peterborough PE1 1YN



HIGHLIGHTS
- Refurbished reception and common areas.
- Comfort cooling.
- Flexibility - floors can be taken as individual wings or as whole floors.
- Full access raised floor.
- Overlooking Central Park (part of the route for the Great Eastern Run).
- Exposed ceiling with suspended LED lighting.
- Fully refurbished male and female toilets to all floors.
- Secure bicycle storage and shower facilities.
- Walking distance to ARU Peterborough (voted University of the Year for advancing social mobility across the City and region - Oct 2023).
Display Rental Rate as
- SPACE
- SIZE
- TERM
- RENTAL RATE
- SPACE USE
- CONDITION
- AVAILABLE
The space comprises a retail opportunity space. The premises are available on new FRI lease terms at a rental to be agreed.
- Use Class: E
- Located in-line with other retail
- Can be combined with additional space(s) for up to 23,739 SF of adjacent space
- Fits 11 - 35 People
- Comfort cooling and central heating
- High Daytime Foot Traffic
- Partially Built-Out as Standard Retail Space
- Space is in Excellent Condition
- Central Air and Heating
- Common Parts WC Facilities
- Exposed ceiling with LED lighting
| Space | Size | Term | Rental Rate | Space Use | Condition | Available |
| Ground | 10,000 SF | Negotiable | Upon Request Upon Request Upon Request Upon Request | Retail | Partial Build-Out | Now |
Ground
| Size |
| 10,000 SF |
| Term |
| Negotiable |
| Rental Rate |
| Upon Request Upon Request Upon Request Upon Request |
| Space Use |
| Retail |
| Condition |
| Partial Build-Out |
| Available |
| Now |
- SPACE
- SIZE
- TERM
- RENTAL RATE
- SPACE USE
- CONDITION
- AVAILABLE
The space comprises a retail opportunity space. The premises are available on new FRI lease terms at a rental to be agreed.
- Use Class: E
- Located in-line with other retail
- Can be combined with additional space(s) for up to 23,739 SF of adjacent space
- Fits 11 - 35 People
- Comfort cooling and central heating
- High Daytime Foot Traffic
- Partially Built-Out as Standard Retail Space
- Space is in Excellent Condition
- Central Air and Heating
- Common Parts WC Facilities
- Exposed ceiling with LED lighting
The space comprises office space with bespoke fit-out and the option of taking individual wings or entire floors. The premises are available on new FRI lease terms at a rental to be agreed.
- Use Class: E
- Mostly Open Floor Plan Layout
- Space is in Excellent Condition
- Kitchen
- Exposed Ceiling
- Shower Facilities
- Demised WC facilities
- Exposed ceiling with suspended LED lighting
- Full access raised floor
- Secure bicycle storage and shower facilities
- Fully Built-Out as Standard Office
- Fits 11 - 35 People
- Can be combined with additional space(s) for up to 9,384 SF of adjacent space
- Raised Floor
- Bicycle Storage
- DDA Compliant
- Refurbished reception and common areas
- 8 parking spaces
- Kitchenette facilities on each floor
The space comprises office space with bespoke fit-out and the option of taking individual wings or entire floors. The premises are available on new FRI lease terms at a rental to be agreed.
- Use Class: E
- Mostly Open Floor Plan Layout
- Space is in Excellent Condition
- Kitchen
- Exposed Ceiling
- Shower Facilities
- Demised WC facilities
- Exposed ceiling with suspended LED lighting
- Full access raised floor
- Secure bicycle storage and shower facilities
- Fully Built-Out as Standard Office
- Fits 13 - 41 People
- Can be combined with additional space(s) for up to 9,384 SF of adjacent space
- Raised Floor
- Bicycle Storage
- DDA Compliant
- Refurbished reception and common areas
- 8 parking spaces
- Kitchenette facilities on each floor
The space comprises office space with bespoke fit-out and the option of taking individual wings or entire floors. The premises are available on new FRI lease terms at a rental to be agreed.
- Use Class: E
- Mostly Open Floor Plan Layout
- Space is in Excellent Condition
- Kitchen
- Exposed Ceiling
- Shower Facilities
- Demised WC facilities
- Exposed ceiling with suspended LED lighting
- Full access raised floor
- Secure bicycle storage and shower facilities
- Fully Built-Out as Standard Office
- Fits 13 - 41 People
- Can be combined with additional space(s) for up to 23,739 SF of adjacent space
- Raised Floor
- Bicycle Storage
- DDA Compliant
- Refurbished reception and common areas
- 8 parking spaces
- Kitchenette facilities on each floor
The space comprises office space with bespoke fit-out and the option of taking individual wings or entire floors. The premises are available on new FRI lease terms at a rental to be agreed.
- Use Class: E
- Mostly Open Floor Plan Layout
- Space is in Excellent Condition
- Kitchen
- Exposed Ceiling
- Shower Facilities
- Demised WC facilities
- Exposed ceiling with suspended LED lighting
- Full access raised floor
- Secure bicycle storage and shower facilities
- Fully Built-Out as Standard Office
- Fits 22 - 70 People
- Can be combined with additional space(s) for up to 23,739 SF of adjacent space
- Raised Floor
- Bicycle Storage
- DDA Compliant
- Refurbished reception and common areas
- 8 parking spaces
- Kitchenette facilities on each floor
| Space | Size | Term | Rental Rate | Space Use | Condition | Available |
| Ground | 10,000 SF | Negotiable | Upon Request Upon Request Upon Request Upon Request | Retail | Partial Build-Out | Now |
| Ground, Ste 1 | 4,274 SF | Negotiable | Upon Request Upon Request Upon Request Upon Request | Office | Full Build-Out | Now |
| Ground, Ste 2 | 5,110 SF | Negotiable | Upon Request Upon Request Upon Request Upon Request | Office | Full Build-Out | Now |
| 1st Floor, Ste 1 | 5,005 SF | Negotiable | Upon Request Upon Request Upon Request Upon Request | Office | Full Build-Out | Now |
| 1st Floor, Ste 2 | 8,734 SF | Negotiable | Upon Request Upon Request Upon Request Upon Request | Office | Full Build-Out | Now |
Ground
| Size |
| 10,000 SF |
| Term |
| Negotiable |
| Rental Rate |
| Upon Request Upon Request Upon Request Upon Request |
| Space Use |
| Retail |
| Condition |
| Partial Build-Out |
| Available |
| Now |
Ground, Ste 1
| Size |
| 4,274 SF |
| Term |
| Negotiable |
| Rental Rate |
| Upon Request Upon Request Upon Request Upon Request |
| Space Use |
| Office |
| Condition |
| Full Build-Out |
| Available |
| Now |
Ground, Ste 2
| Size |
| 5,110 SF |
| Term |
| Negotiable |
| Rental Rate |
| Upon Request Upon Request Upon Request Upon Request |
| Space Use |
| Office |
| Condition |
| Full Build-Out |
| Available |
| Now |
1st Floor, Ste 1
| Size |
| 5,005 SF |
| Term |
| Negotiable |
| Rental Rate |
| Upon Request Upon Request Upon Request Upon Request |
| Space Use |
| Office |
| Condition |
| Full Build-Out |
| Available |
| Now |
1st Floor, Ste 2
| Size |
| 8,734 SF |
| Term |
| Negotiable |
| Rental Rate |
| Upon Request Upon Request Upon Request Upon Request |
| Space Use |
| Office |
| Condition |
| Full Build-Out |
| Available |
| Now |
Ground
| Size | 10,000 SF |
| Term | Negotiable |
| Rental Rate | Upon Request |
| Space Use | Retail |
| Condition | Partial Build-Out |
| Available | Now |
The space comprises a retail opportunity space. The premises are available on new FRI lease terms at a rental to be agreed.
- Use Class: E
- Partially Built-Out as Standard Retail Space
- Located in-line with other retail
- Space is in Excellent Condition
- Can be combined with additional space(s) for up to 23,739 SF of adjacent space
- Central Air and Heating
- Fits 11 - 35 People
- Common Parts WC Facilities
- Comfort cooling and central heating
- Exposed ceiling with LED lighting
- High Daytime Foot Traffic
Ground, Ste 1
| Size | 4,274 SF |
| Term | Negotiable |
| Rental Rate | Upon Request |
| Space Use | Office |
| Condition | Full Build-Out |
| Available | Now |
The space comprises office space with bespoke fit-out and the option of taking individual wings or entire floors. The premises are available on new FRI lease terms at a rental to be agreed.
- Use Class: E
- Fully Built-Out as Standard Office
- Mostly Open Floor Plan Layout
- Fits 11 - 35 People
- Space is in Excellent Condition
- Can be combined with additional space(s) for up to 9,384 SF of adjacent space
- Kitchen
- Raised Floor
- Exposed Ceiling
- Bicycle Storage
- Shower Facilities
- DDA Compliant
- Demised WC facilities
- Refurbished reception and common areas
- Exposed ceiling with suspended LED lighting
- 8 parking spaces
- Full access raised floor
- Kitchenette facilities on each floor
- Secure bicycle storage and shower facilities
Ground, Ste 2
| Size | 5,110 SF |
| Term | Negotiable |
| Rental Rate | Upon Request |
| Space Use | Office |
| Condition | Full Build-Out |
| Available | Now |
The space comprises office space with bespoke fit-out and the option of taking individual wings or entire floors. The premises are available on new FRI lease terms at a rental to be agreed.
- Use Class: E
- Fully Built-Out as Standard Office
- Mostly Open Floor Plan Layout
- Fits 13 - 41 People
- Space is in Excellent Condition
- Can be combined with additional space(s) for up to 9,384 SF of adjacent space
- Kitchen
- Raised Floor
- Exposed Ceiling
- Bicycle Storage
- Shower Facilities
- DDA Compliant
- Demised WC facilities
- Refurbished reception and common areas
- Exposed ceiling with suspended LED lighting
- 8 parking spaces
- Full access raised floor
- Kitchenette facilities on each floor
- Secure bicycle storage and shower facilities
1st Floor, Ste 1
| Size | 5,005 SF |
| Term | Negotiable |
| Rental Rate | Upon Request |
| Space Use | Office |
| Condition | Full Build-Out |
| Available | Now |
The space comprises office space with bespoke fit-out and the option of taking individual wings or entire floors. The premises are available on new FRI lease terms at a rental to be agreed.
- Use Class: E
- Fully Built-Out as Standard Office
- Mostly Open Floor Plan Layout
- Fits 13 - 41 People
- Space is in Excellent Condition
- Can be combined with additional space(s) for up to 23,739 SF of adjacent space
- Kitchen
- Raised Floor
- Exposed Ceiling
- Bicycle Storage
- Shower Facilities
- DDA Compliant
- Demised WC facilities
- Refurbished reception and common areas
- Exposed ceiling with suspended LED lighting
- 8 parking spaces
- Full access raised floor
- Kitchenette facilities on each floor
- Secure bicycle storage and shower facilities
1st Floor, Ste 2
| Size | 8,734 SF |
| Term | Negotiable |
| Rental Rate | Upon Request |
| Space Use | Office |
| Condition | Full Build-Out |
| Available | Now |
The space comprises office space with bespoke fit-out and the option of taking individual wings or entire floors. The premises are available on new FRI lease terms at a rental to be agreed.
- Use Class: E
- Fully Built-Out as Standard Office
- Mostly Open Floor Plan Layout
- Fits 22 - 70 People
- Space is in Excellent Condition
- Can be combined with additional space(s) for up to 23,739 SF of adjacent space
- Kitchen
- Raised Floor
- Exposed Ceiling
- Bicycle Storage
- Shower Facilities
- DDA Compliant
- Demised WC facilities
- Refurbished reception and common areas
- Exposed ceiling with suspended LED lighting
- 8 parking spaces
- Full access raised floor
- Kitchenette facilities on each floor
- Secure bicycle storage and shower facilities
FEATURES AND AMENITIES
- 24 Hour Access
- Raised Floor
- Security System
- Kitchen
- Storage Space
- Central Heating
- Demised WC facilities
- Direct Elevator Exposure
- Open-Plan
- Shower Facilities
- Air Conditioning
PROPERTY FACTS
SELECT TENANTS
- FLOOR
- TENANT NAME
- 2nd
- Royal National Institute of Blind People
Presented by

Northminster House | Northminster
Hmm, there seems to have been an error sending your message. Please try again.
Thanks! Your message was sent.






