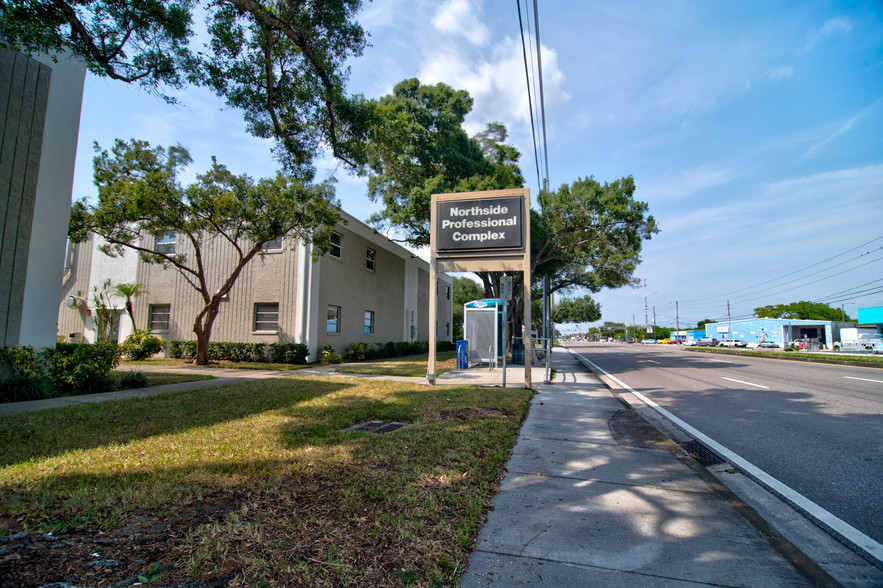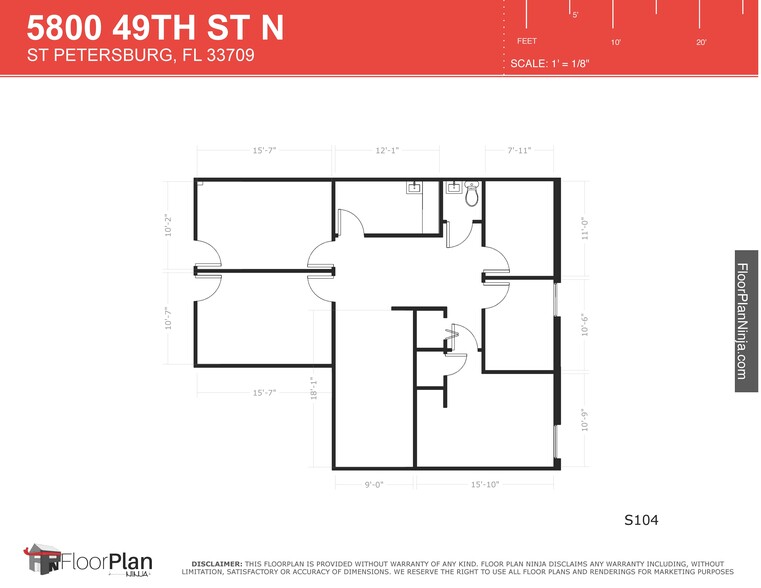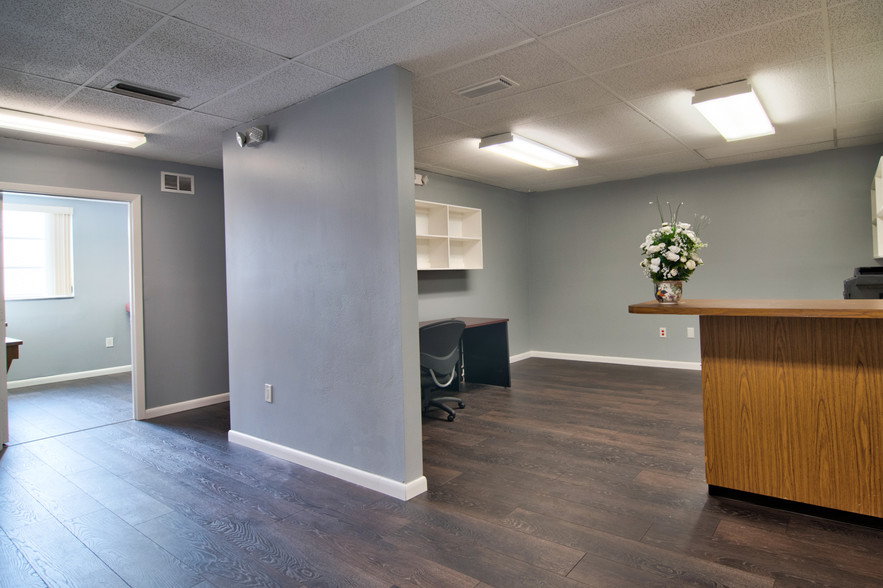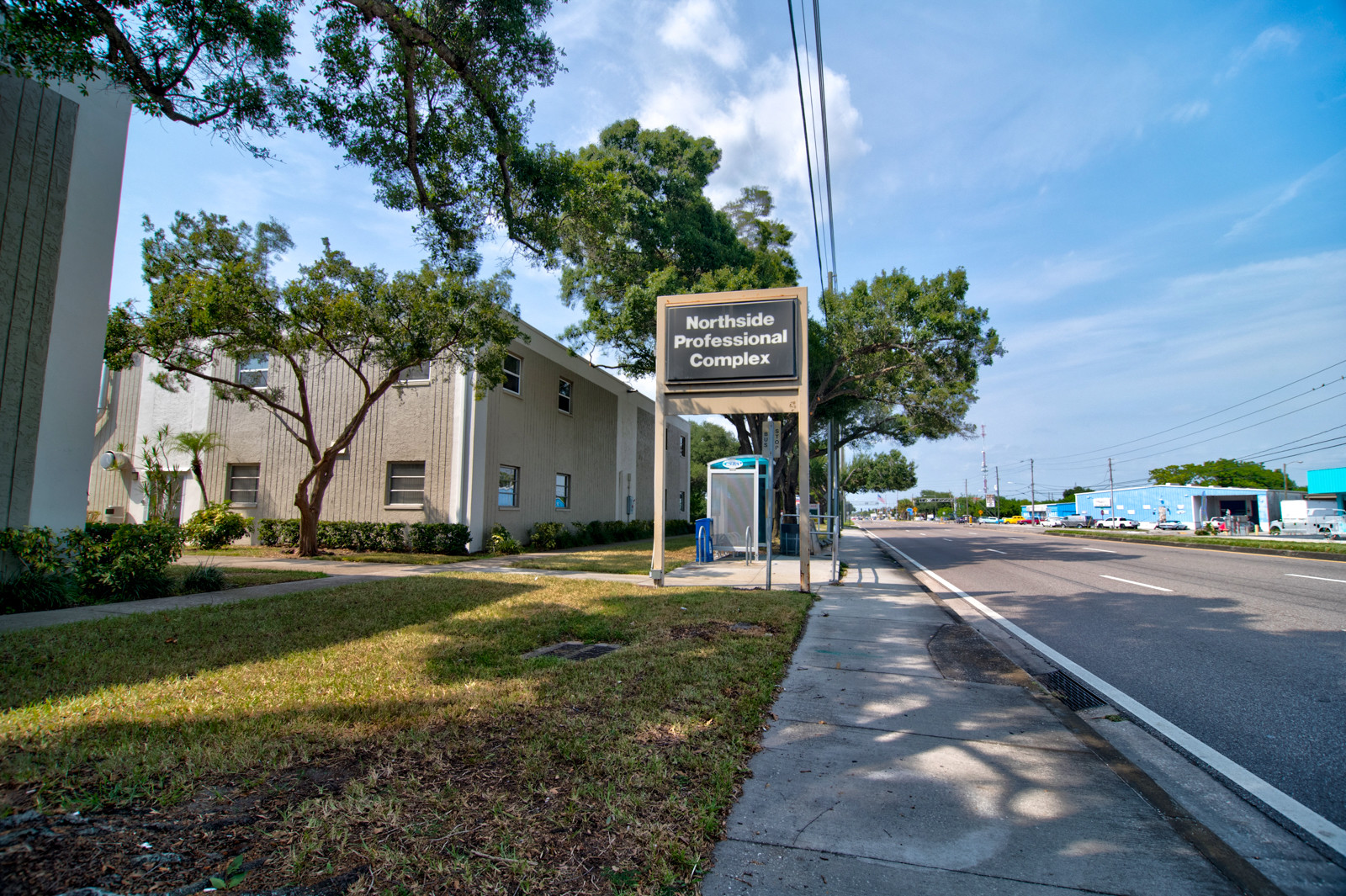
This feature is unavailable at the moment.
We apologize, but the feature you are trying to access is currently unavailable. We are aware of this issue and our team is working hard to resolve the matter.
Please check back in a few minutes. We apologize for the inconvenience.
- LoopNet Team
thank you

Your email has been sent!
Northside Professional Complex
1,379 - 4,656 SF of Office/Medical Space Available in Saint Petersburg, FL 33709



Highlights
- Medical/ General Office Space available from 1,361 SF- 3,017 SF at $14.00/SF Modified Gross
- Northside Hospital & Heart Institute Campus
- 103 Parking Spaces + Overflow
- Suites can be combined for larger space needs
- Local, Responsive Property Management
- Floor plans available.
all available spaces(3)
Display Rental Rate as
- Space
- Size
- Term
- Rental Rate
- Space Use
- Condition
- Available
- Listed rate may not include certain utilities, building services and property expenses
- Office intensive layout
- 1 Conference Room
- Finished Ceilings: 9’ - 10’
- Fully Built-Out as Standard Medical Space
- Fits 4 - 13 People
- 6 Workstations
This suits is located on the first floor at the north east corner offering windows throughout most offices/ treatment rooms. It has 5-6 treatment rooms and a reception room and administrative area, two bathrooms, three closets and sinks in 3 of the treatment rooms/ offices. Lots of natural light and generous administrative area. Come and take a look.
- Listed rate may not include certain utilities, building services and property expenses
- Fits 5 - 14 People
- 1 Conference Room
- Finished Ceilings: 9’
- After Hours HVAC Available
- Fully Built-Out as Standard Office
- 6 Private Offices
- 10 Workstations
- Central Heating System
This space is right in the corner with windows looking out to old live oaks so the light dapples through. Lots of natural light in all rooms on the periphery. Sinks in three treatment rooms and set up with 2 other private rooms for conference, office or additional treatment rooms. Two storage closets, and breakroom and private bathroom. Ample landing area off elevator has common ADA bathrooms of to the left, not far outside entry to this suite. This makes easy wheelchair access right near the elevator. Kind of a treehouse effect in this bright and pleasant suite.
- Listed rate may not include certain utilities, building services and property expenses
- Fits 3 - 10 People
- 1 Conference Room
- Finished Ceilings: 8’ - 9’
- Central Air and Heating
- Private Restrooms
- Drop Ceilings
- After Hours HVAC Available
- Wheelchair Accessible
- Windows look out at old Live Oaks
- Fully Built-Out as Standard Medical Space
- 5 Private Offices
- 10 Workstations
- Reception Area
- Elevator Access
- Corner Space
- Natural Light
- Emergency Lighting
- Corner office in the building
- Entry very close and visible from elevator landing
| Space | Size | Term | Rental Rate | Space Use | Condition | Available |
| 1st Floor, Ste S-106 | 1,577 SF | 3-10 Years | $22.00 /SF/YR $1.83 /SF/MO $236.81 /m²/YR $19.73 /m²/MO $2,891 /MO $34,694 /YR | Office/Medical | Full Build-Out | Now |
| 1st Floor, Ste S-108 | 1,700 SF | 3-10 Years | $22.00 /SF/YR $1.83 /SF/MO $236.81 /m²/YR $19.73 /m²/MO $3,117 /MO $37,400 /YR | Office/Medical | Full Build-Out | Now |
| 2nd Floor, Ste S- 202 | 1,379 SF | 3-10 Years | $22.00 /SF/YR $1.83 /SF/MO $236.81 /m²/YR $19.73 /m²/MO $2,528 /MO $30,338 /YR | Office/Medical | Full Build-Out | Now |
1st Floor, Ste S-106
| Size |
| 1,577 SF |
| Term |
| 3-10 Years |
| Rental Rate |
| $22.00 /SF/YR $1.83 /SF/MO $236.81 /m²/YR $19.73 /m²/MO $2,891 /MO $34,694 /YR |
| Space Use |
| Office/Medical |
| Condition |
| Full Build-Out |
| Available |
| Now |
1st Floor, Ste S-108
| Size |
| 1,700 SF |
| Term |
| 3-10 Years |
| Rental Rate |
| $22.00 /SF/YR $1.83 /SF/MO $236.81 /m²/YR $19.73 /m²/MO $3,117 /MO $37,400 /YR |
| Space Use |
| Office/Medical |
| Condition |
| Full Build-Out |
| Available |
| Now |
2nd Floor, Ste S- 202
| Size |
| 1,379 SF |
| Term |
| 3-10 Years |
| Rental Rate |
| $22.00 /SF/YR $1.83 /SF/MO $236.81 /m²/YR $19.73 /m²/MO $2,528 /MO $30,338 /YR |
| Space Use |
| Office/Medical |
| Condition |
| Full Build-Out |
| Available |
| Now |
1st Floor, Ste S-106
| Size | 1,577 SF |
| Term | 3-10 Years |
| Rental Rate | $22.00 /SF/YR |
| Space Use | Office/Medical |
| Condition | Full Build-Out |
| Available | Now |
- Listed rate may not include certain utilities, building services and property expenses
- Fully Built-Out as Standard Medical Space
- Office intensive layout
- Fits 4 - 13 People
- 1 Conference Room
- 6 Workstations
- Finished Ceilings: 9’ - 10’
1st Floor, Ste S-108
| Size | 1,700 SF |
| Term | 3-10 Years |
| Rental Rate | $22.00 /SF/YR |
| Space Use | Office/Medical |
| Condition | Full Build-Out |
| Available | Now |
This suits is located on the first floor at the north east corner offering windows throughout most offices/ treatment rooms. It has 5-6 treatment rooms and a reception room and administrative area, two bathrooms, three closets and sinks in 3 of the treatment rooms/ offices. Lots of natural light and generous administrative area. Come and take a look.
- Listed rate may not include certain utilities, building services and property expenses
- Fully Built-Out as Standard Office
- Fits 5 - 14 People
- 6 Private Offices
- 1 Conference Room
- 10 Workstations
- Finished Ceilings: 9’
- Central Heating System
- After Hours HVAC Available
2nd Floor, Ste S- 202
| Size | 1,379 SF |
| Term | 3-10 Years |
| Rental Rate | $22.00 /SF/YR |
| Space Use | Office/Medical |
| Condition | Full Build-Out |
| Available | Now |
This space is right in the corner with windows looking out to old live oaks so the light dapples through. Lots of natural light in all rooms on the periphery. Sinks in three treatment rooms and set up with 2 other private rooms for conference, office or additional treatment rooms. Two storage closets, and breakroom and private bathroom. Ample landing area off elevator has common ADA bathrooms of to the left, not far outside entry to this suite. This makes easy wheelchair access right near the elevator. Kind of a treehouse effect in this bright and pleasant suite.
- Listed rate may not include certain utilities, building services and property expenses
- Fully Built-Out as Standard Medical Space
- Fits 3 - 10 People
- 5 Private Offices
- 1 Conference Room
- 10 Workstations
- Finished Ceilings: 8’ - 9’
- Reception Area
- Central Air and Heating
- Elevator Access
- Private Restrooms
- Corner Space
- Drop Ceilings
- Natural Light
- After Hours HVAC Available
- Emergency Lighting
- Wheelchair Accessible
- Corner office in the building
- Windows look out at old Live Oaks
- Entry very close and visible from elevator landing
Property Overview
These two buildings, recently have new roofs and new exterior paint. On campus of Northside Hospital. Most suites consist of a private entrance and restroom for physicians, 3-4 exam rooms, waiting area & lab area. Floor plans for all the available spaces are in this listing. All of these units can be converted into regular office if desired. Complimentary cleaning service changes light bulbs, ceiling tiles, trash, etc., and rent includes water and everything except electric, cable and insurance of personal property. Well established medical professional buildings with office directories at every hall intersection. Other tenants include podiatrist, eye specialists, orthopedic specialists, vascular surgeon and vascular lab, general medical practice and others. Elevators to 2nd floor.
- 24 Hour Access
- Bus Line
- Courtyard
- Storage Space
- Central Heating
- Direct Elevator Exposure
- Reception
- Drop Ceiling
- Air Conditioning
PROPERTY FACTS
SELECT TENANTS
- Floor
- Tenant Name
- 2nd
- Advocate Health Partners
- 2nd
- Coastal Orthopedics & Sports
- 2nd
- Dr. Ricky P. Lockett
- 2nd
- M2 Primary Care
- 2nd
- Orthopedic, Ricky
- 2nd
- St John's Hearing Institute
- 2nd
- Stat Care
- 1st
- Susan Williams - Hope & Healing Of Pinellas
- 1st
- Tampa Bay Uveitis Center, LLC
- 1st
- West Central Podiatry Consultants
Presented by

Northside Professional Complex
Hmm, there seems to have been an error sending your message. Please try again.
Thanks! Your message was sent.







