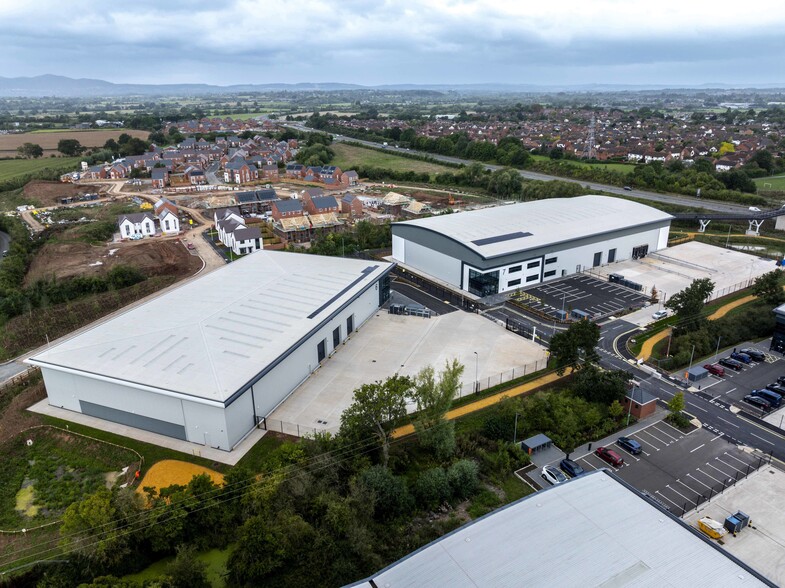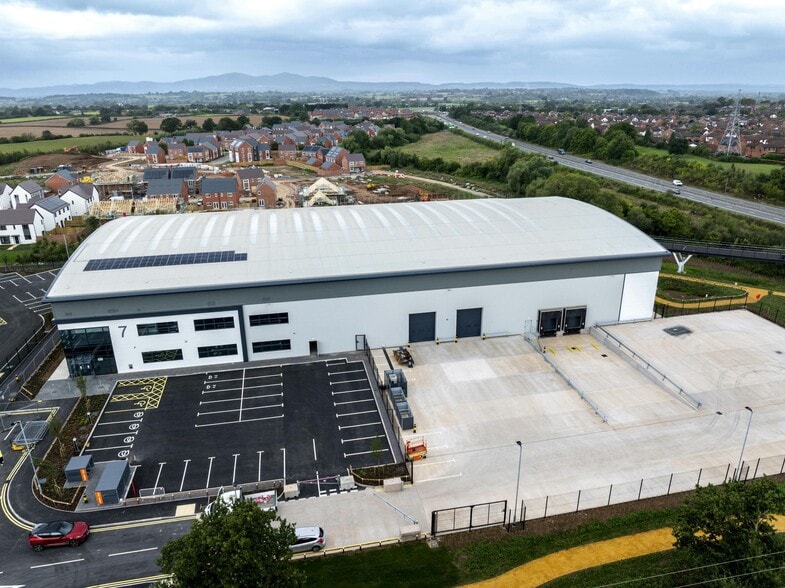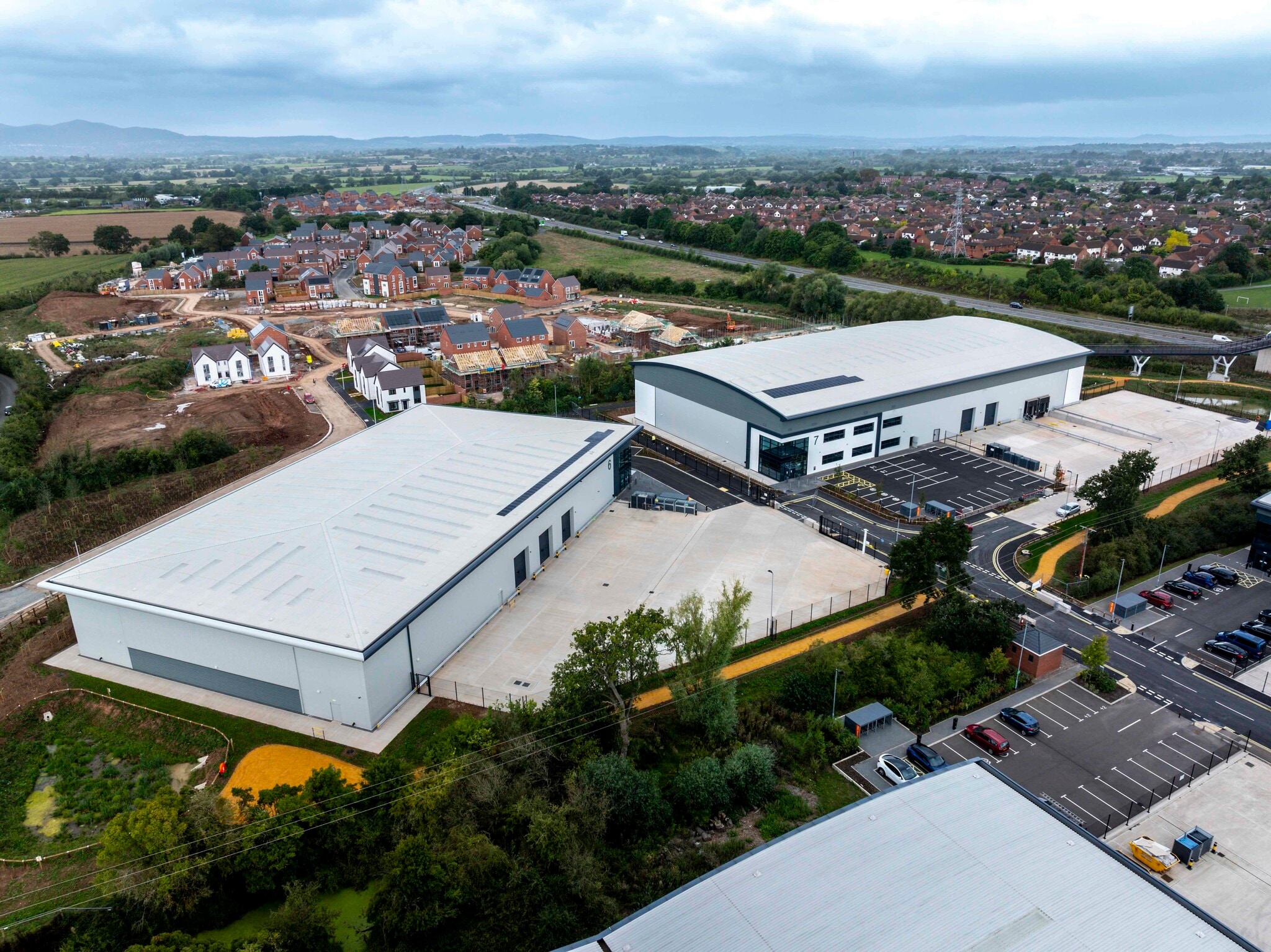Your email has been sent.


Indurent Broomhall Worcester WR5 2NW 31,885 - 72,084 SF of Industrial Space Available



PARK HIGHLIGHTS
- 40,199 sq ft (3,734 sq m).
- Ground and first floor office accommodation.
- 2 level access loading doors.
- Yard depth 42m.
- 28 car parking spaces and 4 electr.
- Industrial/warehouse unit.
- Clear internal height 10m.
- Loading docks 2.
- Power 125 KvA.
PARK FACTS
| Total Space Available | 72,084 SF | Park Type | Industrial Park |
| Max. Contiguous | 40,199 SF |
| Total Space Available | 72,084 SF |
| Max. Contiguous | 40,199 SF |
| Park Type | Industrial Park |
ALL AVAILABLE SPACES(2)
Display Rental Rate as
- SPACE
- SIZE
- TERM
- RENTAL RATE
- SPACE USE
- CONDITION
- AVAILABLE
The 2 spaces in this building must be leased together, for a total size of 31,885 SF (Contiguous Area):
The available space comprises a unit of 28761 square feet benefitting from 3124 sq ft of office space. Available to let on terms and price on application.
- Use Class: B8
- Space is in Excellent Condition
- Energy Performance Rating - A
- 50 kN sq/m floor loading
- Operationally net zero carbon to offices
- EPC A rated
- Includes 709 SF of dedicated office space
- Automatic Blinds
- Yard
- 15% roof lights
- Swan standard specification
- Includes 3,124 SF of dedicated office space
| Space | Size | Term | Rental Rate | Space Use | Condition | Available |
| Ground, 1st Floor | 31,885 SF | Negotiable | $12.70 /SF/YR $1.06 /SF/MO $405,078 /YR $33,757 /MO | Industrial | Shell Space | Now |
Norton Rd - Ground, 1st Floor
The 2 spaces in this building must be leased together, for a total size of 31,885 SF (Contiguous Area):
- SPACE
- SIZE
- TERM
- RENTAL RATE
- SPACE USE
- CONDITION
- AVAILABLE
The 2 spaces in this building must be leased together, for a total size of 40,199 SF (Contiguous Area):
The available space comprises a unit of 37851 square feet benefitting from 2348 square feet of office space.
- Use Class: B8
- Space is in Excellent Condition
- Automatic Blinds
- Yard
- 15% roof lights
- Swan standard specification
- Includes 734 SF of dedicated office space
- Secure Storage
- Energy Performance Rating - A
- 50 kN sq/m floor loading
- Operationally net zero carbon to offices
- EPC A rated
| Space | Size | Term | Rental Rate | Space Use | Condition | Available |
| Ground, 1st Floor | 40,199 SF | Negotiable | $12.37 /SF/YR $1.03 /SF/MO $497,263 /YR $41,439 /MO | Industrial | Shell Space | Now |
Norton Rd - Ground, 1st Floor
The 2 spaces in this building must be leased together, for a total size of 40,199 SF (Contiguous Area):
Norton Rd - Ground, 1st Floor
| Size |
Ground - 28,761 SF
1st Floor - 3,124 SF
|
| Term | Negotiable |
| Rental Rate | $12.70 /SF/YR |
| Space Use | Industrial |
| Condition | Shell Space |
| Available | Now |
The available space comprises a unit of 28761 square feet benefitting from 3124 sq ft of office space. Available to let on terms and price on application.
- Use Class: B8
- Includes 709 SF of dedicated office space
- Space is in Excellent Condition
- Automatic Blinds
- Energy Performance Rating - A
- Yard
- 50 kN sq/m floor loading
- 15% roof lights
- Operationally net zero carbon to offices
- Swan standard specification
- EPC A rated
- Includes 3,124 SF of dedicated office space
Norton Rd - Ground, 1st Floor
| Size |
Ground - 37,851 SF
1st Floor - 2,348 SF
|
| Term | Negotiable |
| Rental Rate | $12.37 /SF/YR |
| Space Use | Industrial |
| Condition | Shell Space |
| Available | Now |
The available space comprises a unit of 37851 square feet benefitting from 2348 square feet of office space.
- Use Class: B8
- Includes 734 SF of dedicated office space
- Space is in Excellent Condition
- Secure Storage
- Automatic Blinds
- Energy Performance Rating - A
- Yard
- 50 kN sq/m floor loading
- 15% roof lights
- Operationally net zero carbon to offices
- Swan standard specification
- EPC A rated
PARK OVERVIEW
This development provides new innovative, design led commercial property solutions to the occupier market. St. Modwen has selected South Worcester as a prime location, where over 180,000 sq ft of accommodation can be delivered. Units 1 & 2 will offer the first phase of development, designed to meet the growing demand for industrial and logistics space within the area. Build to suit solutions can also be offered on subsequent phases. St. Modwen is passionate about creating space for customers to thrive and is leading the way in delivering quality places to live and work that enhance communities and create opportunities for growth. These high quality units have planning consent for B1, B2 and B8, (B1 superseded to use class E as of 1st September 2020) with warehouse facilities to the ground floor and open plan office accommodation and kitchenette to the first floor. Externally there is a dedicated secure service yard, private parking and loading area, as well as sustainable amenities such as electric car charging points.
Presented by
Company Not Provided
Indurent Broomhall | Worcester WR5 2NW
Hmm, there seems to have been an error sending your message. Please try again.
Thanks! Your message was sent.




