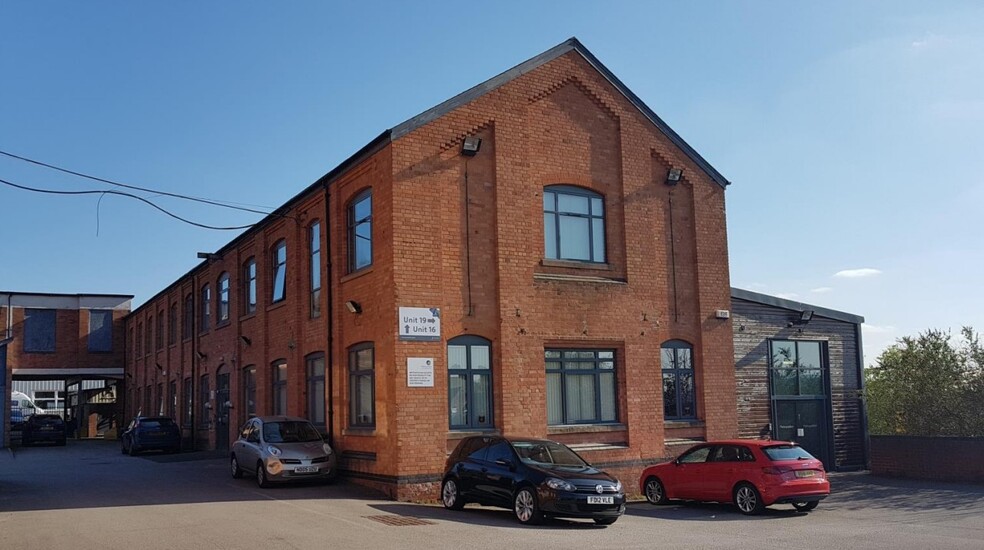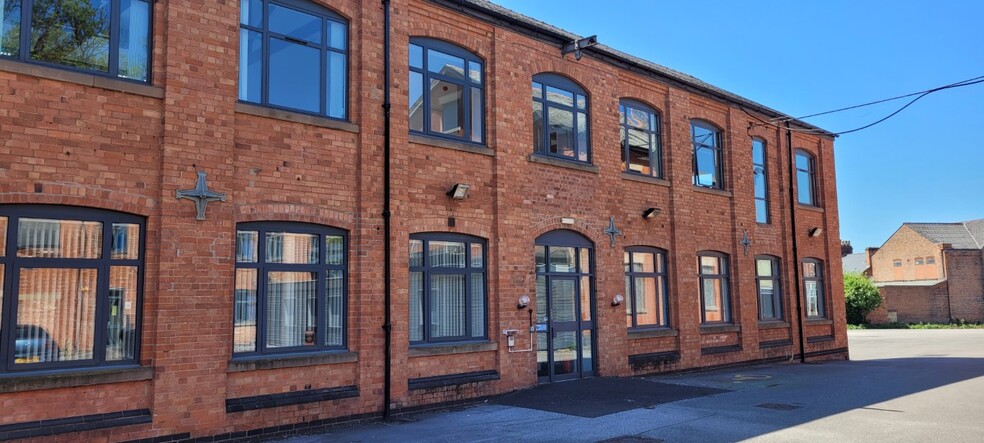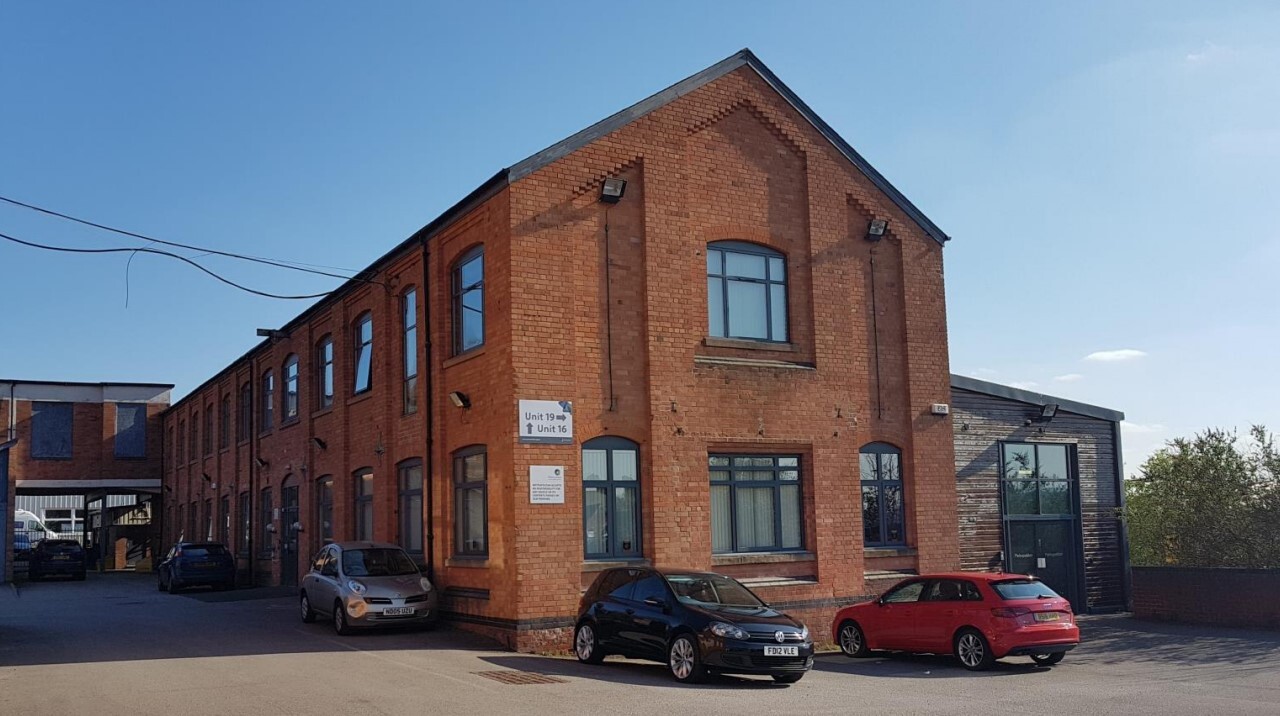Nottingham Rd 4,000 - 8,560 SF of Office Space Available in Derby DE21 6AQ


HIGHLIGHTS
- Suspended ceilings with integrated Category II lighting
- Ample on site parking
- Powder coated aluminium external windows
ALL AVAILABLE SPACES(2)
Display Rental Rate as
- SPACE
- SIZE
- TERM
- RENTAL RATE
- SPACE USE
- CONDITION
- AVAILABLE
Internally, the accommodation is arranged to provide a combination of cellular and open plan office areas which have been finished to a good specification. The building is available either as a whole, floor-by floor or, alternatively, could be split to provide up to five individual business units of varying sizes and orientation
- Use Class: E
- Mostly Open Floor Plan Layout
- Can be combined with additional space(s) for up to 8,560 SF of adjacent space
- Kitchen
- Energy Performance Rating - D
- Ample on-site parking
- Flexible terms available
- Fully Built-Out as Standard Office
- Fits 3 - 10 People
- Central Heating System
- Natural Light
- Demised WC facilities
- Gas fired central heating
Internally, the accommodation is arranged to provide a combination of cellular and open plan office areas which have been finished to a good specification. The building is available either as a whole, floor-by floor or, alternatively, could be split to provide up to five individual business units of varying sizes and orientation
- Use Class: B2
- Open Floor Plan Layout
- Can be combined with additional space(s) for up to 8,560 SF of adjacent space
- Kitchen
- Energy Performance Rating - D
- Ample on-site parking
- Flexible terms available
- Partially Built-Out as Standard Office
- Fits 7 - 20 People
- Central Heating System
- Natural Light
- Demised WC facilities
- Gas fired central heating
| Space | Size | Term | Rental Rate | Space Use | Condition | Available |
| Ground, Ste 16a | 4,560 SF | 3-5 Years | Upon Request | Office | Full Build-Out | Now |
| 1st Floor, Ste 16e | 4,000 SF | 3-5 Years | Upon Request | Office | Partial Build-Out | Now |
Ground, Ste 16a
| Size |
| 4,560 SF |
| Term |
| 3-5 Years |
| Rental Rate |
| Upon Request |
| Space Use |
| Office |
| Condition |
| Full Build-Out |
| Available |
| Now |
1st Floor, Ste 16e
| Size |
| 4,000 SF |
| Term |
| 3-5 Years |
| Rental Rate |
| Upon Request |
| Space Use |
| Office |
| Condition |
| Partial Build-Out |
| Available |
| Now |
PROPERTY OVERVIEW
The premises comprise a well presented two storey office building of substantial brick construction beneath a pitched and tiled roof. Internally, the accommodation is arranged to provide a combination of cellular and open plan office areas which have been finished to a good specification including. There is an additional, and adjoining, single storey office building (Unit 19), coloured blue on the plan overleaf, which provides a further 1,250 sq ft, and which could be occupied in conjunction with Unit 16 if required and thereby providing a total of some 9,810 sq ft (911 sqm).
- 24 Hour Access
- Bus Line
- Controlled Access
- Central Heating





