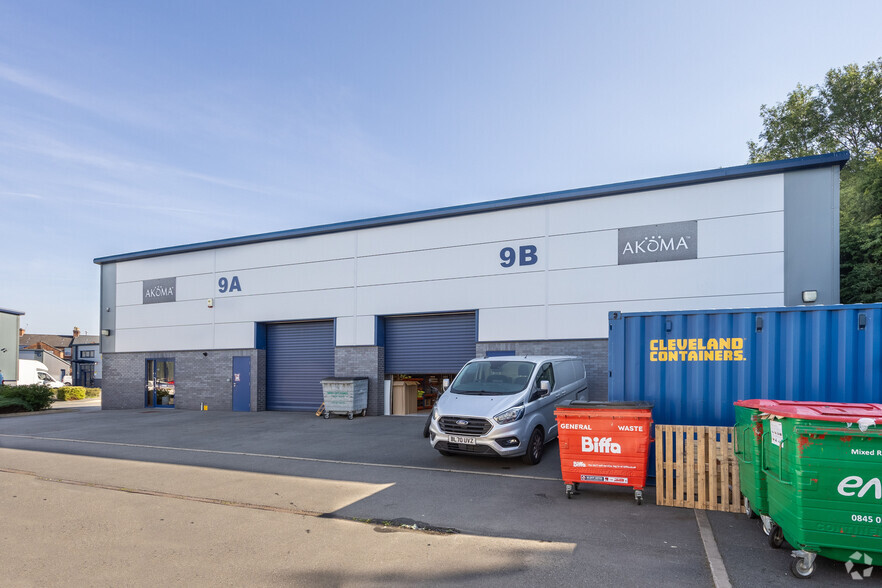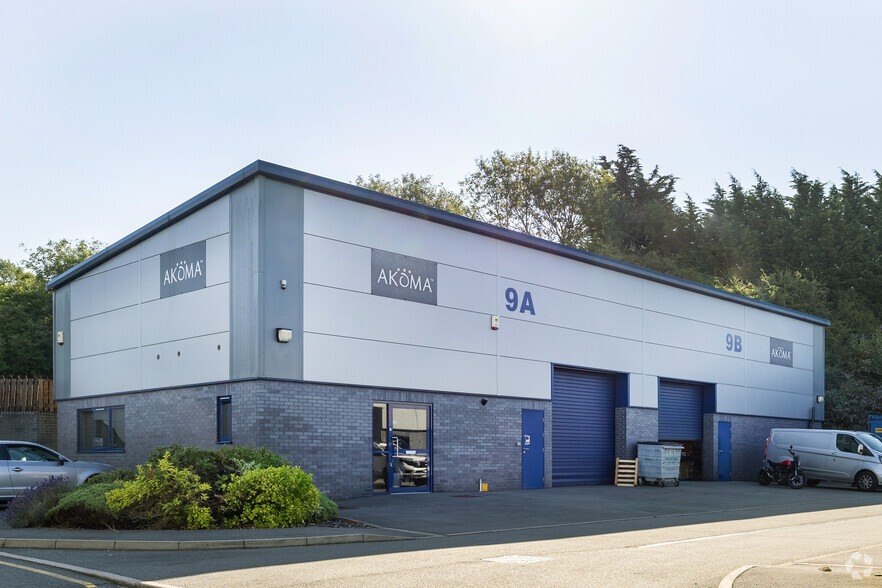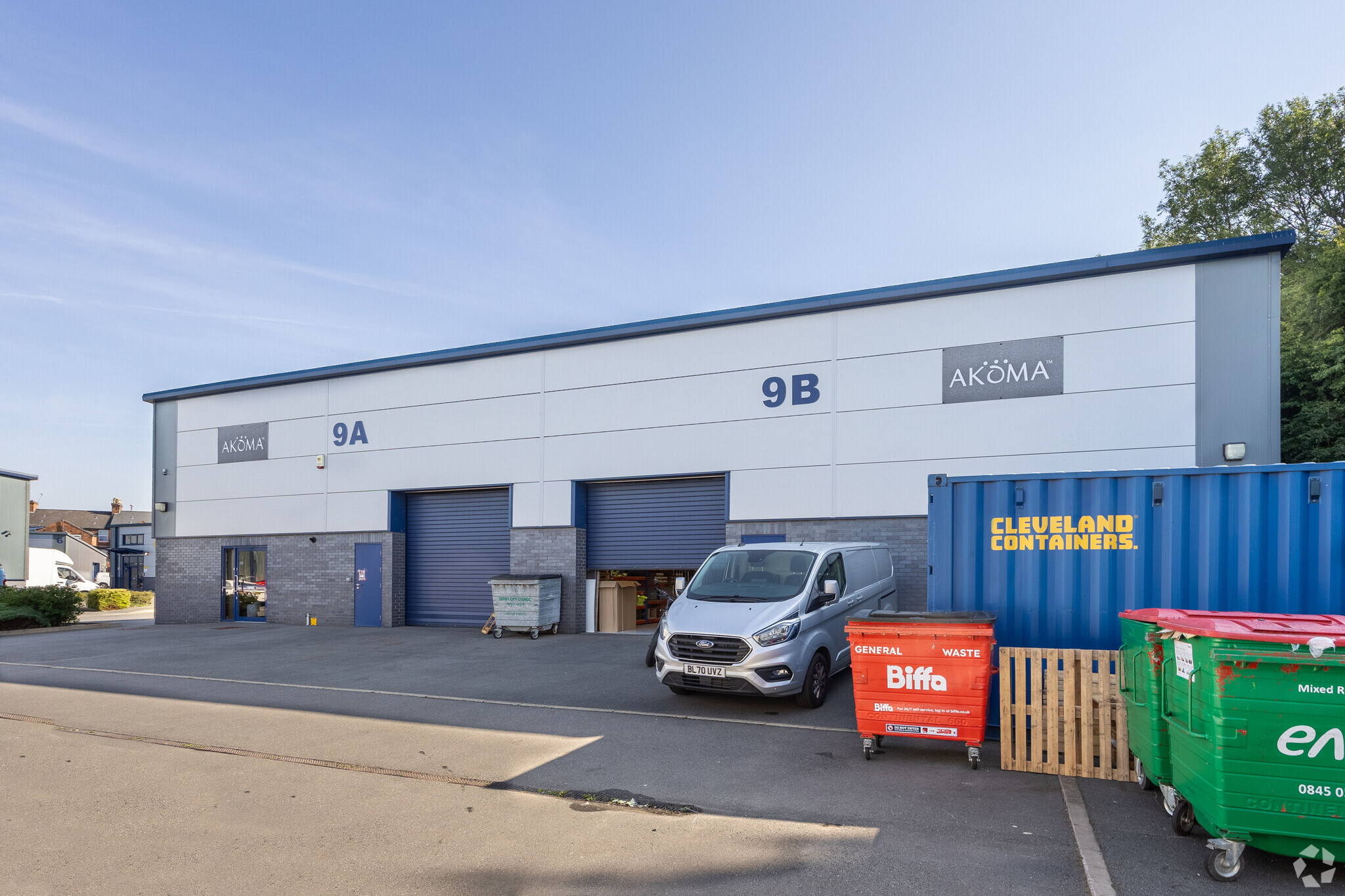Sawley Court Nottingham Rd 1,235 SF of Industrial Space Available in Derby DE21 6AS


HIGHLIGHTS
- Established industrial location
- Excellent road communications via A38, A50 and A52
- Modern business unit
FEATURES
ALL AVAILABLE SPACE(1)
Display Rental Rate as
- SPACE
- SIZE
- TERM
- RENTAL RATE
- SPACE USE
- CONDITION
- AVAILABLE
This modern unit is of steel frame construction with external elevations being of cavity construction with facing brickwork and a concrete block inner skin surmounted by corrugated PVC coated steel profile cladding to the upper wall sections and to the mono pitched roof which incorporates translucent roof light panels Party walls are of full height concrete block construction. The mono-pitched roof structure provides an eaves height of some 4.8m to the rear rising to circa 5.8m to the front of the premises. The unit has a galvanised steel insulated roller shutter loading door, with Plastisol coated PVC finish to the external face, and an adjacent personnel door. A disabled WC with hand wash facilities A tea-point backs onto the WC and includes a sink and single drainer unit.
- Use Class: B8
- Kitchen
- Automatic Blinds
- Energy Performance Rating - B
- Roller shutter loading door
- 1 Drive Bay
- Natural Light
- Demised WC facilities
- Available January 2025
- No motor trades permitted
| Space | Size | Term | Rental Rate | Space Use | Condition | Available |
| Ground - 9B | 1,235 SF | Negotiable | Upon Request | Industrial | Partial Build-Out | Now |
Ground - 9B
| Size |
| 1,235 SF |
| Term |
| Negotiable |
| Rental Rate |
| Upon Request |
| Space Use |
| Industrial |
| Condition |
| Partial Build-Out |
| Available |
| Now |
PROPERTY OVERVIEW
The business park provides a number of smaller light industrial, storage and business style units to be speculatively constructed to a high standard. Situated within Sawley Park on the Southern side of Nottingham Road and within close range of Derby City Centre. Derby is a major commercial centre within the East Midlands region, situated to the West of Junction 25 of the M1 Motorway and North East of the City of Birmingham. Pentagon Island is a major intersection of the A52, A38 (A61 Ring Road) and the city’s Inner Ring Road. The A52 provides dual carriageway access to M1 J25 and Nottingham.







