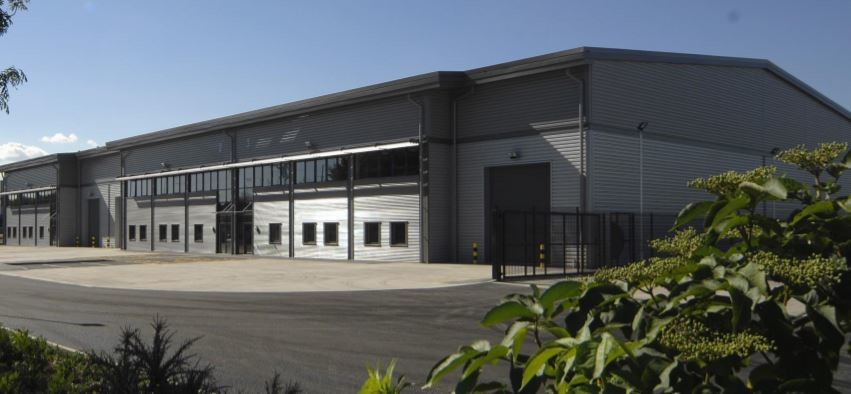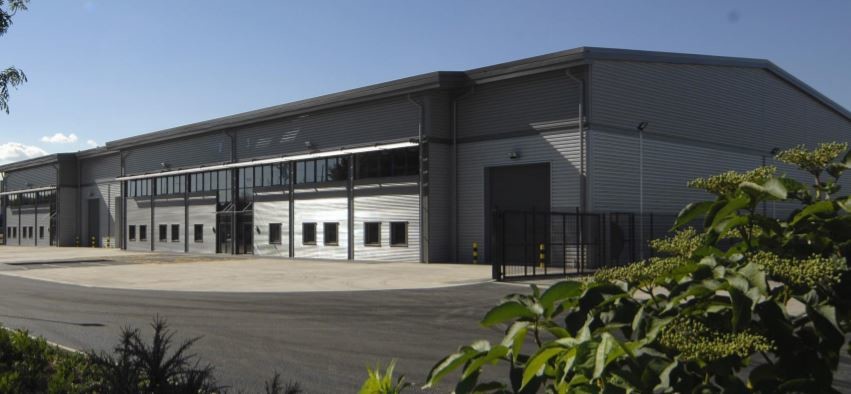
This feature is unavailable at the moment.
We apologize, but the feature you are trying to access is currently unavailable. We are aware of this issue and our team is working hard to resolve the matter.
Please check back in a few minutes. We apologize for the inconvenience.
- LoopNet Team
thank you

Your email has been sent!
Nowhurst Business Park
886 - 3,536 SF of Industrial Space Available in Horsham RH12 3PN

all available spaces(3)
Display Rental Rate as
- Space
- Size
- Term
- Rental Rate
- Space Use
- Condition
- Available
The 2 spaces in this building must be leased together, for a total size of 1,640 SF (Contiguous Area):
The available space comprises ground floor industrial accommodation with office space on the first floor, situated within a new warehouse/logistics development, benefitting from outline consent, situated to the west of Horsham. Available on a pre-let basis and will be delivered within 9-12 months from date of legal agreement.
- Use Class: B2
- Modern designs
- Secure estate
- Flexible bespoke designs
- Up to 10m eaves
- Includes 247 SF of dedicated office space
The 2 spaces in this building must be leased together, for a total size of 1,010 SF (Contiguous Area):
The available space comprises ground floor industrial accommodation with office space on the first floor, situated within a new warehouse/logistics development, benefitting from outline consent, situated to the west of Horsham. Available on a pre-let basis and will be delivered within 9-12 months from date of legal agreement.
- Use Class: B2
- Modern designs
- Secure estate
- Flexible bespoke designs
- Up to 10m eaves
- Includes 104 SF of dedicated office space
The 2 spaces in this building must be leased together, for a total size of 886 SF (Contiguous Area):
The available space comprises ground floor industrial accommodation with office space on the first floor, situated within a new warehouse/logistics development, benefitting from outline consent, situated to the west of Horsham. Available on a pre-let basis and will be delivered within 9-12 months from date of legal agreement.
- Use Class: B2
- Modern designs
- Secure estate
- Flexible bespoke designs
- Up to 10m eaves
- Includes 104 SF of dedicated office space
| Space | Size | Term | Rental Rate | Space Use | Condition | Available |
| Ground, 1st Floor | 1,640 SF | Negotiable | $14.60 /SF/YR $1.22 /SF/MO $23,951 /YR $1,996 /MO | Industrial | Shell Space | Now |
| Ground, 1st Floor | 1,010 SF | Negotiable | $14.60 /SF/YR $1.22 /SF/MO $14,750 /YR $1,229 /MO | Industrial | Shell Space | Now |
| Ground, 1st Floor | 886 SF | Negotiable | $14.60 /SF/YR $1.22 /SF/MO $12,939 /YR $1,078 /MO | Industrial | Shell Space | Now |
Ground, 1st Floor
The 2 spaces in this building must be leased together, for a total size of 1,640 SF (Contiguous Area):
| Size |
|
Ground - 1,393 SF
1st Floor - 247 SF
|
| Term |
| Negotiable |
| Rental Rate |
| $14.60 /SF/YR $1.22 /SF/MO $23,951 /YR $1,996 /MO |
| Space Use |
| Industrial |
| Condition |
| Shell Space |
| Available |
| Now |
Ground, 1st Floor
The 2 spaces in this building must be leased together, for a total size of 1,010 SF (Contiguous Area):
| Size |
|
Ground - 906 SF
1st Floor - 104 SF
|
| Term |
| Negotiable |
| Rental Rate |
| $14.60 /SF/YR $1.22 /SF/MO $14,750 /YR $1,229 /MO |
| Space Use |
| Industrial |
| Condition |
| Shell Space |
| Available |
| Now |
Ground, 1st Floor
The 2 spaces in this building must be leased together, for a total size of 886 SF (Contiguous Area):
| Size |
|
Ground - 782 SF
1st Floor - 104 SF
|
| Term |
| Negotiable |
| Rental Rate |
| $14.60 /SF/YR $1.22 /SF/MO $12,939 /YR $1,078 /MO |
| Space Use |
| Industrial |
| Condition |
| Shell Space |
| Available |
| Now |
Ground, 1st Floor
| Size |
Ground - 1,393 SF
1st Floor - 247 SF
|
| Term | Negotiable |
| Rental Rate | $14.60 /SF/YR |
| Space Use | Industrial |
| Condition | Shell Space |
| Available | Now |
The available space comprises ground floor industrial accommodation with office space on the first floor, situated within a new warehouse/logistics development, benefitting from outline consent, situated to the west of Horsham. Available on a pre-let basis and will be delivered within 9-12 months from date of legal agreement.
- Use Class: B2
- Flexible bespoke designs
- Modern designs
- Up to 10m eaves
- Secure estate
- Includes 247 SF of dedicated office space
Ground, 1st Floor
| Size |
Ground - 906 SF
1st Floor - 104 SF
|
| Term | Negotiable |
| Rental Rate | $14.60 /SF/YR |
| Space Use | Industrial |
| Condition | Shell Space |
| Available | Now |
The available space comprises ground floor industrial accommodation with office space on the first floor, situated within a new warehouse/logistics development, benefitting from outline consent, situated to the west of Horsham. Available on a pre-let basis and will be delivered within 9-12 months from date of legal agreement.
- Use Class: B2
- Flexible bespoke designs
- Modern designs
- Up to 10m eaves
- Secure estate
- Includes 104 SF of dedicated office space
Ground, 1st Floor
| Size |
Ground - 782 SF
1st Floor - 104 SF
|
| Term | Negotiable |
| Rental Rate | $14.60 /SF/YR |
| Space Use | Industrial |
| Condition | Shell Space |
| Available | Now |
The available space comprises ground floor industrial accommodation with office space on the first floor, situated within a new warehouse/logistics development, benefitting from outline consent, situated to the west of Horsham. Available on a pre-let basis and will be delivered within 9-12 months from date of legal agreement.
- Use Class: B2
- Flexible bespoke designs
- Modern designs
- Up to 10m eaves
- Secure estate
- Includes 104 SF of dedicated office space
Service FACILITY FACTS
Presented by

Nowhurst Business Park
Hmm, there seems to have been an error sending your message. Please try again.
Thanks! Your message was sent.



