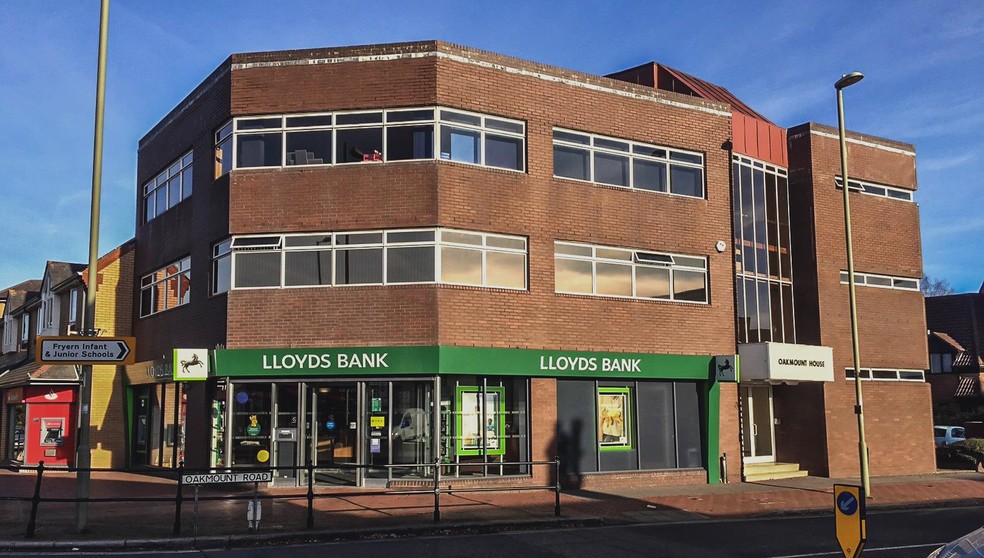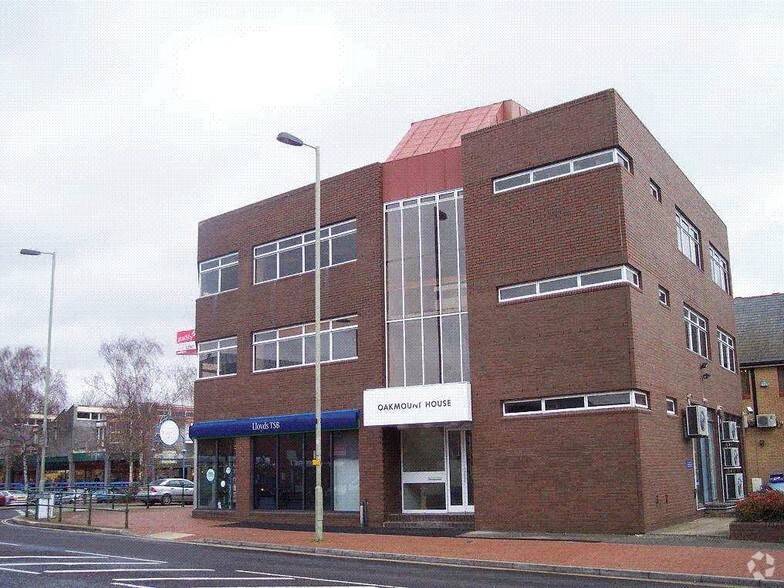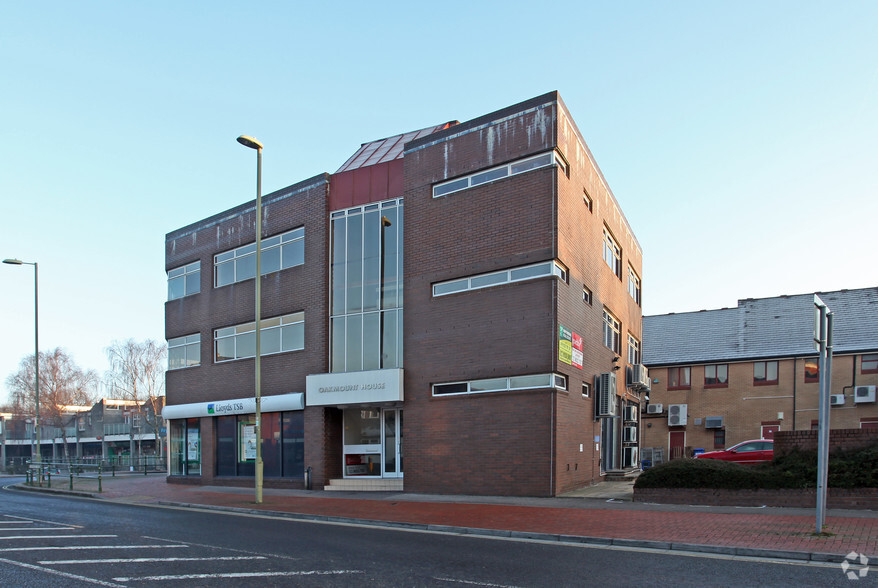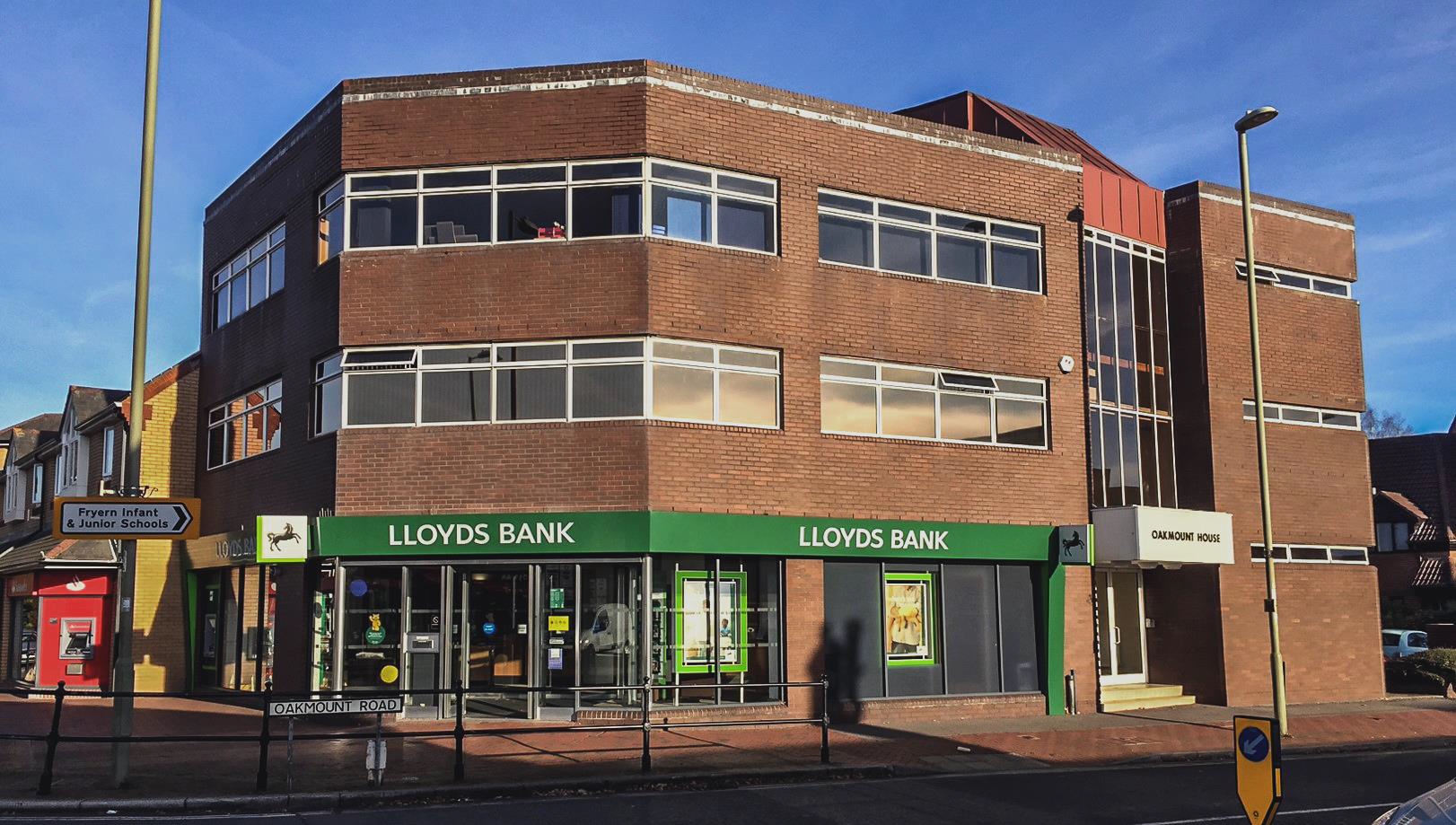
This feature is unavailable at the moment.
We apologize, but the feature you are trying to access is currently unavailable. We are aware of this issue and our team is working hard to resolve the matter.
Please check back in a few minutes. We apologize for the inconvenience.
- LoopNet Team
thank you

Your email has been sent!
Oakmount House Oakmount Rd
1,988 SF of Office Space Available in Eastleigh SO53 2LH



Highlights
- Great parking provisions
- Well connected with regular bus services
- Good local amenities
all available space(1)
Display Rental Rate as
- Space
- Size
- Term
- Rental Rate
- Space Use
- Condition
- Available
Oakmount House is a purpose built office building of brick/blockwork construction and is configured to provide retail and ancillary accommodation at ground floor level, which is occupied by a coffee shop, with office space on the floors above. The second floor, which is served by a passenger lift, offers open plan office space, air conditioning, an intercom system, perimeter trunking, heating and WCs. The suite benefits from the previous tenant fit-out of kitchenette with a microwave and a comms cabinet with cabling (but please note, this has not been tested).
- Use Class: E
- Mostly Open Floor Plan Layout
- Private Restrooms
- Energy Performance Rating - D
- air conditioning
- Self contained office
- Partially Built-Out as Standard Office
- Fits 5 - 16 People
- Natural Light
- Professional Lease
- LED lighting
| Space | Size | Term | Rental Rate | Space Use | Condition | Available |
| 2nd Floor | 1,988 SF | Negotiable | $20.75 /SF/YR $1.73 /SF/MO $41,243 /YR $3,437 /MO | Office | Partial Build-Out | Now |
2nd Floor
| Size |
| 1,988 SF |
| Term |
| Negotiable |
| Rental Rate |
| $20.75 /SF/YR $1.73 /SF/MO $41,243 /YR $3,437 /MO |
| Space Use |
| Office |
| Condition |
| Partial Build-Out |
| Available |
| Now |
2nd Floor
| Size | 1,988 SF |
| Term | Negotiable |
| Rental Rate | $20.75 /SF/YR |
| Space Use | Office |
| Condition | Partial Build-Out |
| Available | Now |
Oakmount House is a purpose built office building of brick/blockwork construction and is configured to provide retail and ancillary accommodation at ground floor level, which is occupied by a coffee shop, with office space on the floors above. The second floor, which is served by a passenger lift, offers open plan office space, air conditioning, an intercom system, perimeter trunking, heating and WCs. The suite benefits from the previous tenant fit-out of kitchenette with a microwave and a comms cabinet with cabling (but please note, this has not been tested).
- Use Class: E
- Partially Built-Out as Standard Office
- Mostly Open Floor Plan Layout
- Fits 5 - 16 People
- Private Restrooms
- Natural Light
- Energy Performance Rating - D
- Professional Lease
- air conditioning
- LED lighting
- Self contained office
Property Overview
The property occupies a prominent position on the corner of Oakmount Road and Winchester Road in the heart of Chandlers Ford. The property benefits from excellent road links with the M3 and M27 motorways within 1 mile, via Junction 13 of the M3 which connects to Leigh Road and Bournemouth Road. This in turn leads to junction 4 of the M27. Junction 5 of the M27 is 3.1 miles away via Passfield Avenue and Stoneham Lane.
- Banking
- Accent Lighting
PROPERTY FACTS
Learn More About Renting Office Space
Presented by

Oakmount House | Oakmount Rd
Hmm, there seems to have been an error sending your message. Please try again.
Thanks! Your message was sent.


