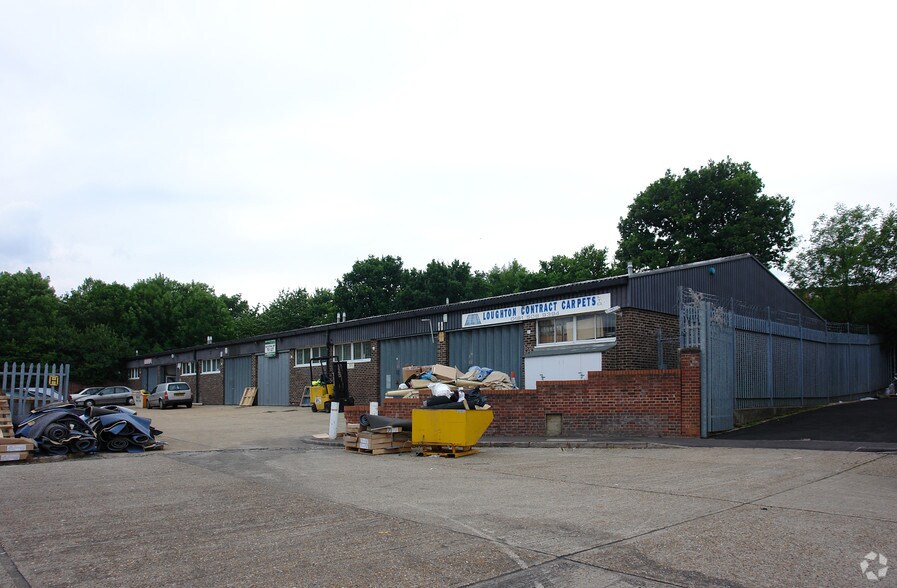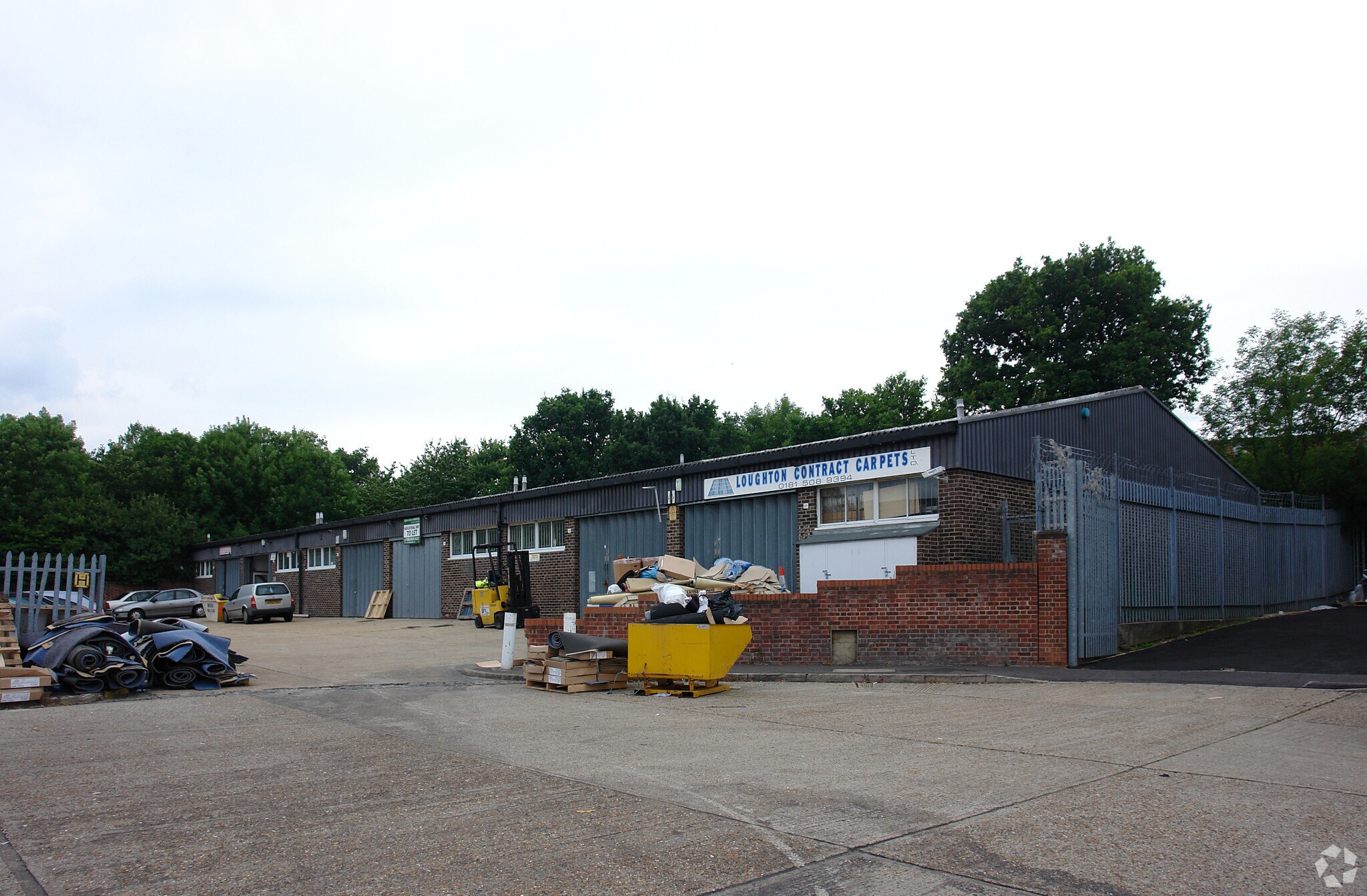
Oakwood Hl | Loughton IG10 3TZ
This feature is unavailable at the moment.
We apologize, but the feature you are trying to access is currently unavailable. We are aware of this issue and our team is working hard to resolve the matter.
Please check back in a few minutes. We apologize for the inconvenience.
- LoopNet Team
This Property is no longer advertised on LoopNet.com.
Oakwood Hl
Loughton IG10 3TZ
Property For Lease

HIGHLIGHTS
- Multi functional premises which currently operates as offices with storage
- Separate access for loading via a manual roller shutter
- Benefits from a number of offices, reception area and storage to the rear
PROPERTY OVERVIEW
Situated at the end of Oakwood Hill Industrial Estate just off of Oakwood Hill.
PROPERTY FACTS
| Property Type | Industrial | Rentable Building Area | 9,962 SF |
| Property Subtype | Service | Year Built | 1969 |
| Property Type | Industrial |
| Property Subtype | Service |
| Rentable Building Area | 9,962 SF |
| Year Built | 1969 |
Listing ID: 32106123
Date on Market: 6/12/2024
Last Updated:
Address: Oakwood Hl, Loughton IG10 3TZ
The Industrial Property at Oakwood Hl, Loughton, IG10 3TZ is no longer being advertised on LoopNet.com. Contact the broker for information on availability.
INDUSTRIAL PROPERTIES IN NEARBY NEIGHBORHOODS
- Enfield Commercial Real Estate
- Waltham Forest Commercial Real Estate
- Dalston Commercial Real Estate
- Haringey London Commercial Real Estate
- Globe Town Commercial Real Estate
- Barking & Dagenham Commercial Real Estate
- Epping Forest Commercial Real Estate
- Tottenham Hale Commercial Real Estate
- Redbridge Commercial Real Estate
NEARBY LISTINGS
- 480-502 Larkshall Rd, London
- 12 Nightingale Ln, London
- 6a Station Road, Epping
- Hermon Hl, London
- 50-50A Queens Rd, Buckhurst Hill
- 62-70 Fowler Rd, Ilford
- 26A Southend Rd, Woodford Green
- 41 Highbridge St, Waltham Abbey
- 218 High St, Epping
- 113 High Rd, Loughton
- Lenthall Rd, Loughton
- 43-49 The Broadway, Loughton
- Buckingham Court, Loughton
1 of 1
VIDEOS
MATTERPORT 3D EXTERIOR
MATTERPORT 3D TOUR
PHOTOS
STREET VIEW
STREET
MAP

Link copied
Your LoopNet account has been created!
Thank you for your feedback.
Please Share Your Feedback
We welcome any feedback on how we can improve LoopNet to better serve your needs.X
{{ getErrorText(feedbackForm.starRating, "rating") }}
255 character limit ({{ remainingChars() }} charactercharacters remainingover)
{{ getErrorText(feedbackForm.msg, "rating") }}
{{ getErrorText(feedbackForm.fname, "first name") }}
{{ getErrorText(feedbackForm.lname, "last name") }}
{{ getErrorText(feedbackForm.phone, "phone number") }}
{{ getErrorText(feedbackForm.phonex, "phone extension") }}
{{ getErrorText(feedbackForm.email, "email address") }}
You can provide feedback any time using the Help button at the top of the page.
