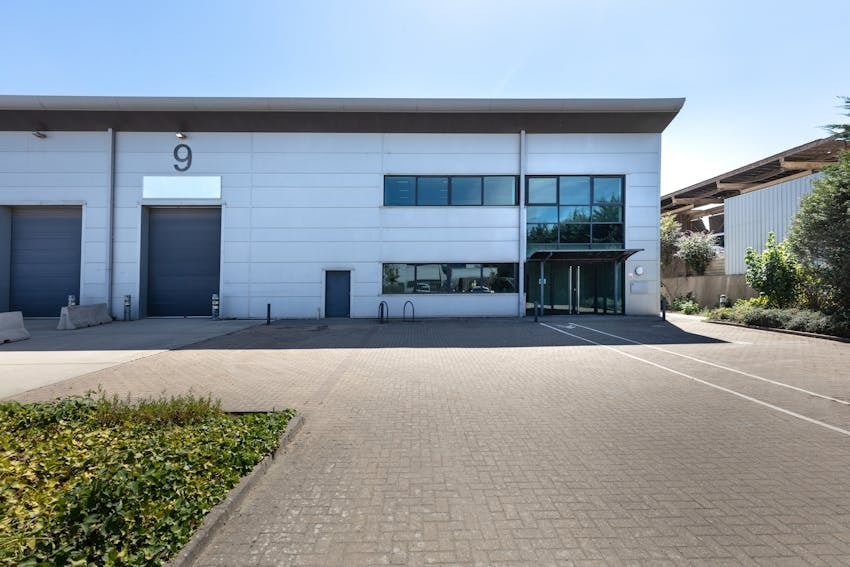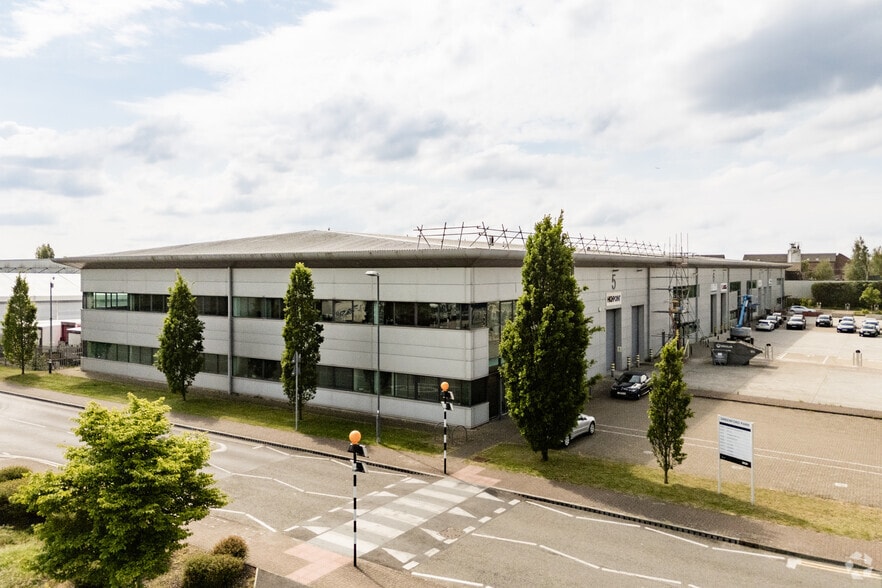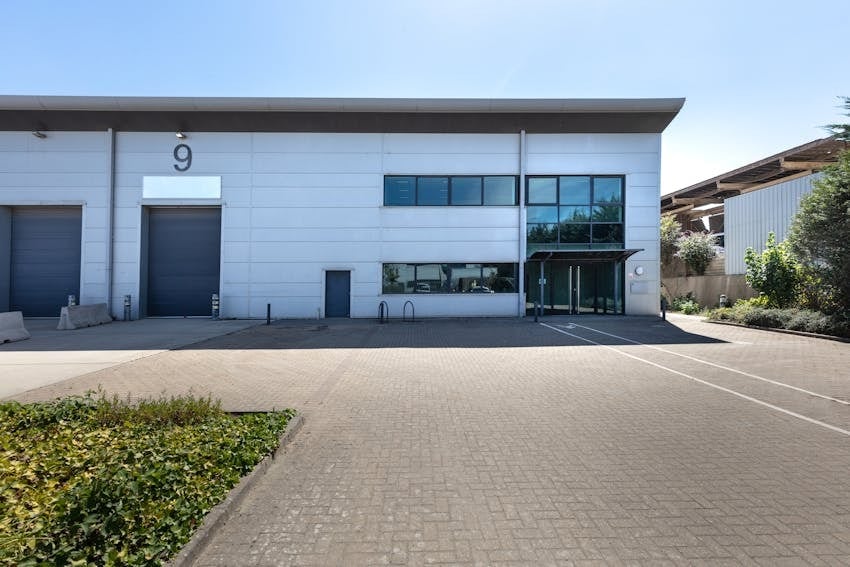Your email has been sent.
HIGHLIGHTS
- Fully refurbished.
- 1st floor office space.
- 2 level access loading doors.
- 138 kVA power supply.
- 3-phase electricity supply.
- 24 hour on site security- CCTV and gatehouse.
- 8m clear eaves height.
- Maximum PV coverage - 80 KWP.
FEATURES
ALL AVAILABLE SPACES(4)
Display Rental Rate as
- SPACE
- SIZE
- TERM
- RENTAL RATE
- SPACE USE
- CONDITION
- AVAILABLE
This fully refurbished industrial unit offers a modern and secure working environment, ideal for a range of operational needs. It features two level access loading doors, a clear internal eaves height of 8 metres, and a robust 138 kVA power supply supported by a 3-phase electricity connection. The property includes first-floor office space and benefits from comprehensive 24-hour on-site security, including CCTV and a gatehouse. Sustainability is a key feature, with maximum photovoltaic (PV) coverage of up to 80 KWP, enhancing energy efficiency and reducing operational costs.
- Use Class: B2
- 1 Drive Bay
- Can be combined with additional space(s) for up to 10,337 SF of adjacent space
- Closed Circuit Television Monitoring (CCTV)
- Automatic Blinds
- Energy Performance Rating - A
- Smoke Detector
- 40kN/m² Floor Loading
- Includes 465 SF of dedicated office space
- Space is in Excellent Condition
- Security System
- Secure Storage
- Demised WC facilities
- DDA Compliant
- 8m Clear Eaves Height
- Rooftop PV Coverage
This fully refurbished industrial unit offers a modern and secure working environment, ideal for a range of operational needs. It features two level access loading doors, a clear internal eaves height of 8 metres, and a robust 138 kVA power supply supported by a 3-phase electricity connection. The property includes first-floor office space and benefits from comprehensive 24-hour on-site security, including CCTV and a gatehouse. Sustainability is a key feature, with maximum photovoltaic (PV) coverage of up to 80 KWP, enhancing energy efficiency and reducing operational costs.
- Use Class: B2
- 2 Drive Ins
- Can be combined with additional space(s) for up to 12,762 SF of adjacent space
- Secure Storage
- Automatic Blinds
- Energy Performance Rating - A
- Recently refurbished
- 2 level access loading doors
- Includes 881 SF of dedicated office space
- Space is in Excellent Condition
- Closed Circuit Television Monitoring (CCTV)
- Natural Light
- Demised WC facilities
- Smoke Detector
- Solar PV panels
This fully refurbished industrial unit offers a modern and secure working environment, ideal for a range of operational needs. It features two level access loading doors, a clear internal eaves height of 8 metres, and a robust 138 kVA power supply supported by a 3-phase electricity connection. The property includes first-floor office space and benefits from comprehensive 24-hour on-site security, including CCTV and a gatehouse. Sustainability is a key feature, with maximum photovoltaic (PV) coverage of up to 80 KWP, enhancing energy efficiency and reducing operational costs.
- Use Class: B2
- Space is in Excellent Condition
- Closed Circuit Television Monitoring (CCTV)
- Natural Light
- Energy Performance Rating - A
- 8m clear eaves height
- 98 kVA power supply
- Includes 1,228 SF of dedicated office space
- Can be combined with additional space(s) for up to 10,337 SF of adjacent space
- Secure Storage
- Demised WC facilities
- Smoke Detector
- 1 level access loading door
This fully refurbished industrial unit offers a modern and secure working environment, ideal for a range of operational needs. It features two level access loading doors, a clear internal eaves height of 8 metres, and a robust 138 kVA power supply supported by a 3-phase electricity connection. The property includes first-floor office space and benefits from comprehensive 24-hour on-site security, including CCTV and a gatehouse. Sustainability is a key feature, with maximum photovoltaic (PV) coverage of up to 80 KWP, enhancing energy efficiency and reducing operational costs.
- Use Class: B2
- Space is in Excellent Condition
- Security System
- Secure Storage
- Demised WC facilities
- Yard
- Recently refurbished
- 2 level access loading doors
- Includes 1,400 SF of dedicated office space
- Can be combined with additional space(s) for up to 12,762 SF of adjacent space
- Closed Circuit Television Monitoring (CCTV)
- Automatic Blinds
- Energy Performance Rating - A
- Smoke Detector
- Solar PV panels
| Space | Size | Term | Rental Rate | Space Use | Condition | Available |
| Ground - 6 | 9,109 SF | Negotiable | Upon Request Upon Request Upon Request Upon Request | Industrial | Full Build-Out | Now |
| Ground - 9 | 11,362 SF | Negotiable | Upon Request Upon Request Upon Request Upon Request | Industrial | Full Build-Out | Now |
| 1st Floor - 6 | 1,228 SF | Negotiable | Upon Request Upon Request Upon Request Upon Request | Industrial | Full Build-Out | Now |
| 1st Floor - 9 | 1,400 SF | Negotiable | Upon Request Upon Request Upon Request Upon Request | Industrial | Full Build-Out | Now |
Ground - 6
| Size |
| 9,109 SF |
| Term |
| Negotiable |
| Rental Rate |
| Upon Request Upon Request Upon Request Upon Request |
| Space Use |
| Industrial |
| Condition |
| Full Build-Out |
| Available |
| Now |
Ground - 9
| Size |
| 11,362 SF |
| Term |
| Negotiable |
| Rental Rate |
| Upon Request Upon Request Upon Request Upon Request |
| Space Use |
| Industrial |
| Condition |
| Full Build-Out |
| Available |
| Now |
1st Floor - 6
| Size |
| 1,228 SF |
| Term |
| Negotiable |
| Rental Rate |
| Upon Request Upon Request Upon Request Upon Request |
| Space Use |
| Industrial |
| Condition |
| Full Build-Out |
| Available |
| Now |
1st Floor - 9
| Size |
| 1,400 SF |
| Term |
| Negotiable |
| Rental Rate |
| Upon Request Upon Request Upon Request Upon Request |
| Space Use |
| Industrial |
| Condition |
| Full Build-Out |
| Available |
| Now |
Ground - 6
| Size | 9,109 SF |
| Term | Negotiable |
| Rental Rate | Upon Request |
| Space Use | Industrial |
| Condition | Full Build-Out |
| Available | Now |
This fully refurbished industrial unit offers a modern and secure working environment, ideal for a range of operational needs. It features two level access loading doors, a clear internal eaves height of 8 metres, and a robust 138 kVA power supply supported by a 3-phase electricity connection. The property includes first-floor office space and benefits from comprehensive 24-hour on-site security, including CCTV and a gatehouse. Sustainability is a key feature, with maximum photovoltaic (PV) coverage of up to 80 KWP, enhancing energy efficiency and reducing operational costs.
- Use Class: B2
- Includes 465 SF of dedicated office space
- 1 Drive Bay
- Space is in Excellent Condition
- Can be combined with additional space(s) for up to 10,337 SF of adjacent space
- Security System
- Closed Circuit Television Monitoring (CCTV)
- Secure Storage
- Automatic Blinds
- Demised WC facilities
- Energy Performance Rating - A
- DDA Compliant
- Smoke Detector
- 8m Clear Eaves Height
- 40kN/m² Floor Loading
- Rooftop PV Coverage
Ground - 9
| Size | 11,362 SF |
| Term | Negotiable |
| Rental Rate | Upon Request |
| Space Use | Industrial |
| Condition | Full Build-Out |
| Available | Now |
This fully refurbished industrial unit offers a modern and secure working environment, ideal for a range of operational needs. It features two level access loading doors, a clear internal eaves height of 8 metres, and a robust 138 kVA power supply supported by a 3-phase electricity connection. The property includes first-floor office space and benefits from comprehensive 24-hour on-site security, including CCTV and a gatehouse. Sustainability is a key feature, with maximum photovoltaic (PV) coverage of up to 80 KWP, enhancing energy efficiency and reducing operational costs.
- Use Class: B2
- Includes 881 SF of dedicated office space
- 2 Drive Ins
- Space is in Excellent Condition
- Can be combined with additional space(s) for up to 12,762 SF of adjacent space
- Closed Circuit Television Monitoring (CCTV)
- Secure Storage
- Natural Light
- Automatic Blinds
- Demised WC facilities
- Energy Performance Rating - A
- Smoke Detector
- Recently refurbished
- Solar PV panels
- 2 level access loading doors
1st Floor - 6
| Size | 1,228 SF |
| Term | Negotiable |
| Rental Rate | Upon Request |
| Space Use | Industrial |
| Condition | Full Build-Out |
| Available | Now |
This fully refurbished industrial unit offers a modern and secure working environment, ideal for a range of operational needs. It features two level access loading doors, a clear internal eaves height of 8 metres, and a robust 138 kVA power supply supported by a 3-phase electricity connection. The property includes first-floor office space and benefits from comprehensive 24-hour on-site security, including CCTV and a gatehouse. Sustainability is a key feature, with maximum photovoltaic (PV) coverage of up to 80 KWP, enhancing energy efficiency and reducing operational costs.
- Use Class: B2
- Includes 1,228 SF of dedicated office space
- Space is in Excellent Condition
- Can be combined with additional space(s) for up to 10,337 SF of adjacent space
- Closed Circuit Television Monitoring (CCTV)
- Secure Storage
- Natural Light
- Demised WC facilities
- Energy Performance Rating - A
- Smoke Detector
- 8m clear eaves height
- 1 level access loading door
- 98 kVA power supply
1st Floor - 9
| Size | 1,400 SF |
| Term | Negotiable |
| Rental Rate | Upon Request |
| Space Use | Industrial |
| Condition | Full Build-Out |
| Available | Now |
This fully refurbished industrial unit offers a modern and secure working environment, ideal for a range of operational needs. It features two level access loading doors, a clear internal eaves height of 8 metres, and a robust 138 kVA power supply supported by a 3-phase electricity connection. The property includes first-floor office space and benefits from comprehensive 24-hour on-site security, including CCTV and a gatehouse. Sustainability is a key feature, with maximum photovoltaic (PV) coverage of up to 80 KWP, enhancing energy efficiency and reducing operational costs.
- Use Class: B2
- Includes 1,400 SF of dedicated office space
- Space is in Excellent Condition
- Can be combined with additional space(s) for up to 12,762 SF of adjacent space
- Security System
- Closed Circuit Television Monitoring (CCTV)
- Secure Storage
- Automatic Blinds
- Demised WC facilities
- Energy Performance Rating - A
- Yard
- Smoke Detector
- Recently refurbished
- Solar PV panels
- 2 level access loading doors
PROPERTY OVERVIEW
Greenford Park provides the opportunity for companies to locate to an established business environment on a vibrant estate, with a wide range of industrial, warehouse and production units available individually or combined. This secure estate benefits from 24-hour on-site security, CCTV, and a gatehouse. There is excellent access to the Western Avenue (A40), providing direct links to Central London and the national motorway network. The site also provides an easily accessible environment for employees with Greenford Main Line and Underground (Central line) Station within 300m of the estate entrance. Current occupiers include DHL, DFS, Brompton Bicycle, Kuehne + Nagel, Kerry Foods, Booker Ltd, and Sainsbury’s.
DISTRIBUTION FACILITY FACTS
Presented by

Greenford Park | Ockham Dr
Hmm, there seems to have been an error sending your message. Please try again.
Thanks! Your message was sent.












