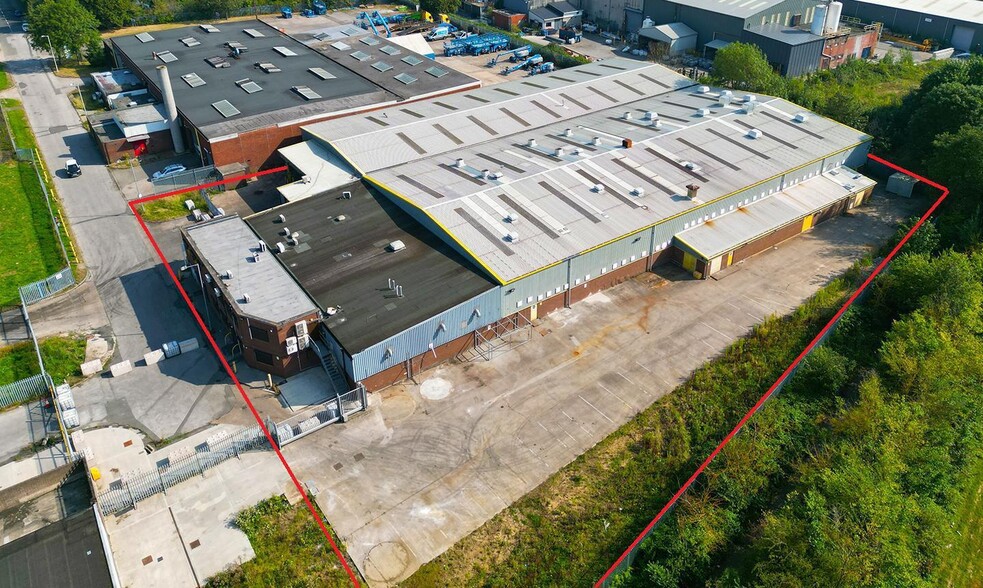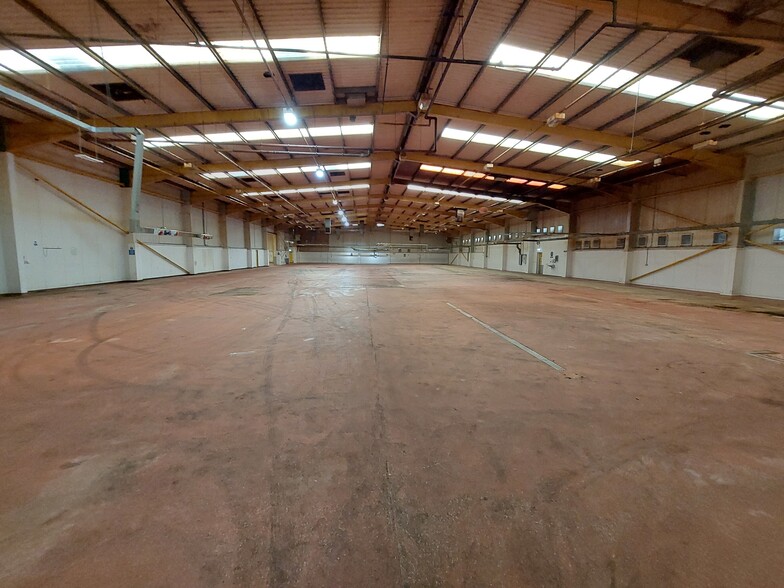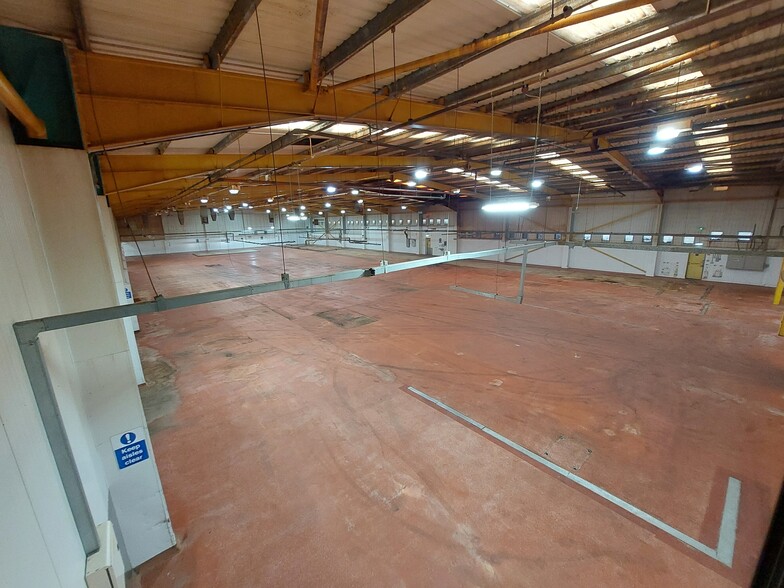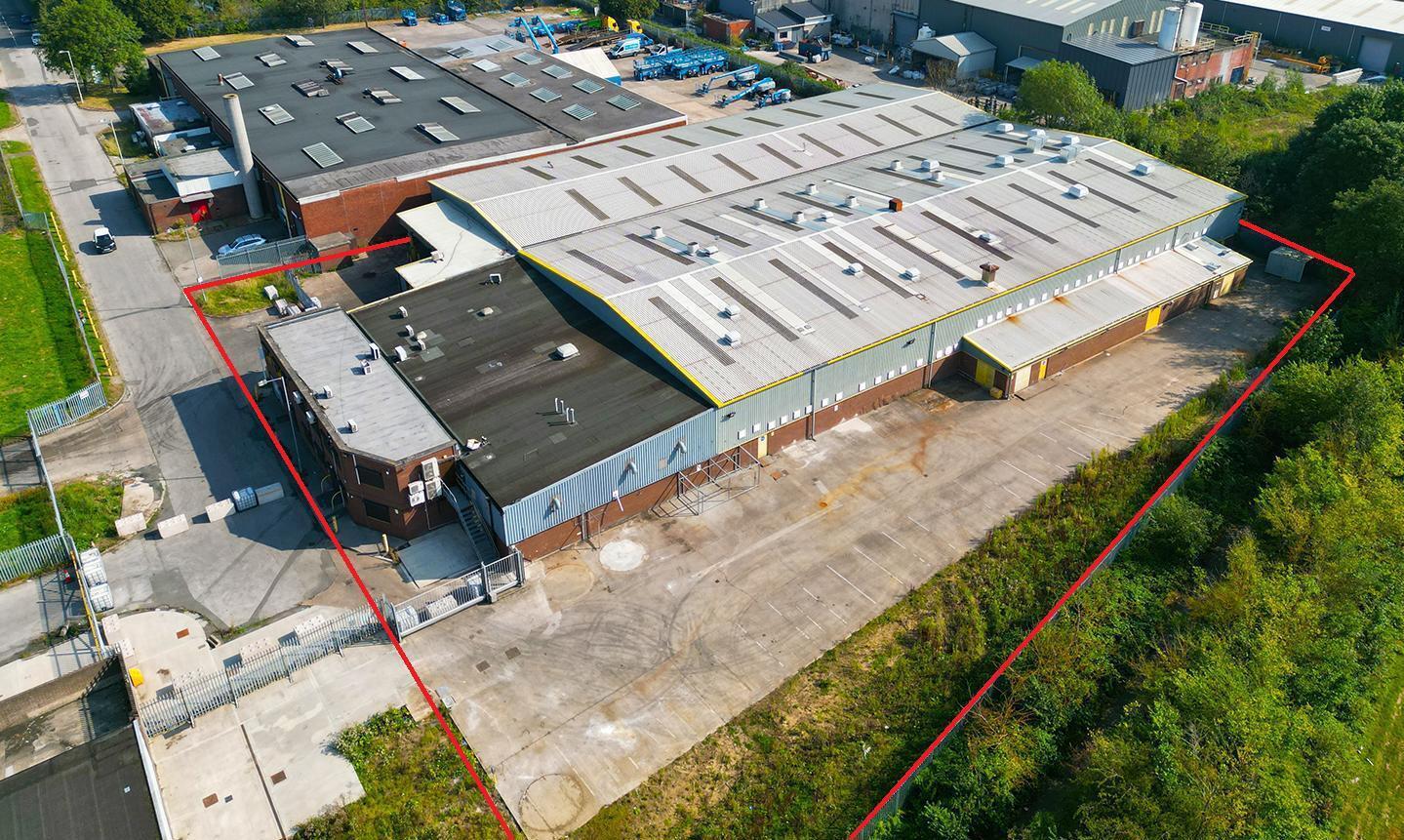
This feature is unavailable at the moment.
We apologize, but the feature you are trying to access is currently unavailable. We are aware of this issue and our team is working hard to resolve the matter.
Please check back in a few minutes. We apologize for the inconvenience.
- LoopNet Team
thank you

Your email has been sent!
Ogden Rd
46,111 SF of Flex Space Available in Doncaster DN2 4SQ



Highlights
- Forms part of the well established Shaw Lane Industrial Estate
- Yard area to front and side
- Good road communications
Features
all available space(1)
Display Rental Rate as
- Space
- Size
- Term
- Rental Rate
- Space Use
- Condition
- Available
The property comprises a detached warehouse/production unit with ancillary offices and staff facilities. The warehouse aspect of the building is constructed from steel portal frame with metal sheet clad elevations. There is an additional extension by way of a two storey brick building which provides office and ancillary space including reception/offices/meeting rooms, changing facilities and break out area. The warehouse benefits from a minimum eaves height of 5.22m and site area of 1.59 acres.
- Use Class: B2
- Suitable for various industrial / storage uses
- Minimum eaves height of 5.22m
- Includes 5,894 SF of dedicated office space
- Open plan, flexible warehouse space
| Space | Size | Term | Rental Rate | Space Use | Condition | Available |
| Ground | 46,111 SF | 1-3 Years | $4.87 /SF/YR $0.41 /SF/MO $224,468 /YR $18,706 /MO | Flex | - | Now |
Ground
| Size |
| 46,111 SF |
| Term |
| 1-3 Years |
| Rental Rate |
| $4.87 /SF/YR $0.41 /SF/MO $224,468 /YR $18,706 /MO |
| Space Use |
| Flex |
| Condition |
| - |
| Available |
| Now |
Ground
| Size | 46,111 SF |
| Term | 1-3 Years |
| Rental Rate | $4.87 /SF/YR |
| Space Use | Flex |
| Condition | - |
| Available | Now |
The property comprises a detached warehouse/production unit with ancillary offices and staff facilities. The warehouse aspect of the building is constructed from steel portal frame with metal sheet clad elevations. There is an additional extension by way of a two storey brick building which provides office and ancillary space including reception/offices/meeting rooms, changing facilities and break out area. The warehouse benefits from a minimum eaves height of 5.22m and site area of 1.59 acres.
- Use Class: B2
- Includes 5,894 SF of dedicated office space
- Suitable for various industrial / storage uses
- Open plan, flexible warehouse space
- Minimum eaves height of 5.22m
Property Overview
The property comprises a detached warehouse/production unit with ancillary offices and staff facilities. The warehouse aspect of the building is constructed from steel portal frames with metal sheet clad elevations. There is an additional extension by way of a two storey brick building which provides office and ancillary space including reception / offices /meeting rooms, changing facilities and break out area.
Warehouse FACILITY FACTS
Presented by

Ogden Rd
Hmm, there seems to have been an error sending your message. Please try again.
Thanks! Your message was sent.



