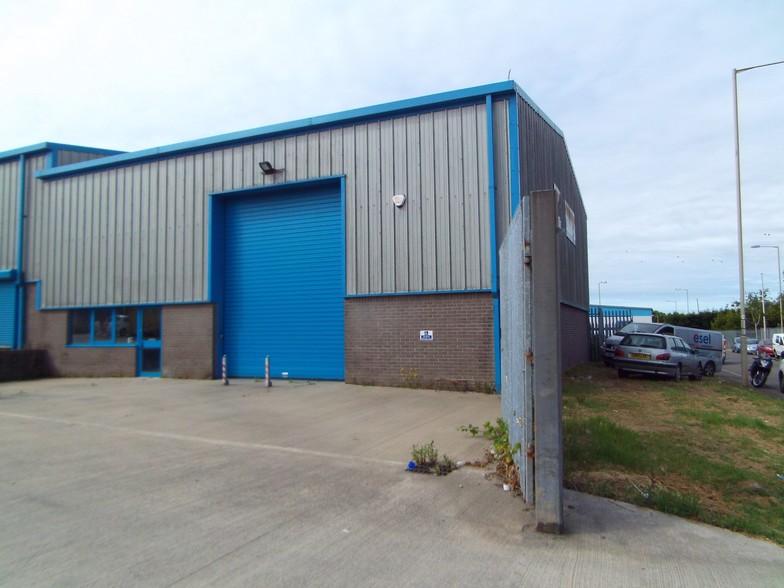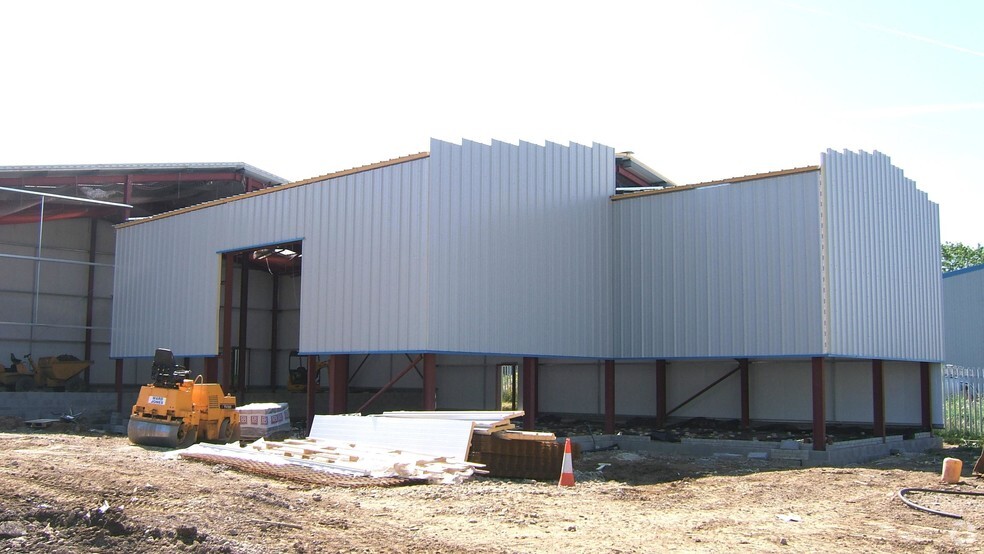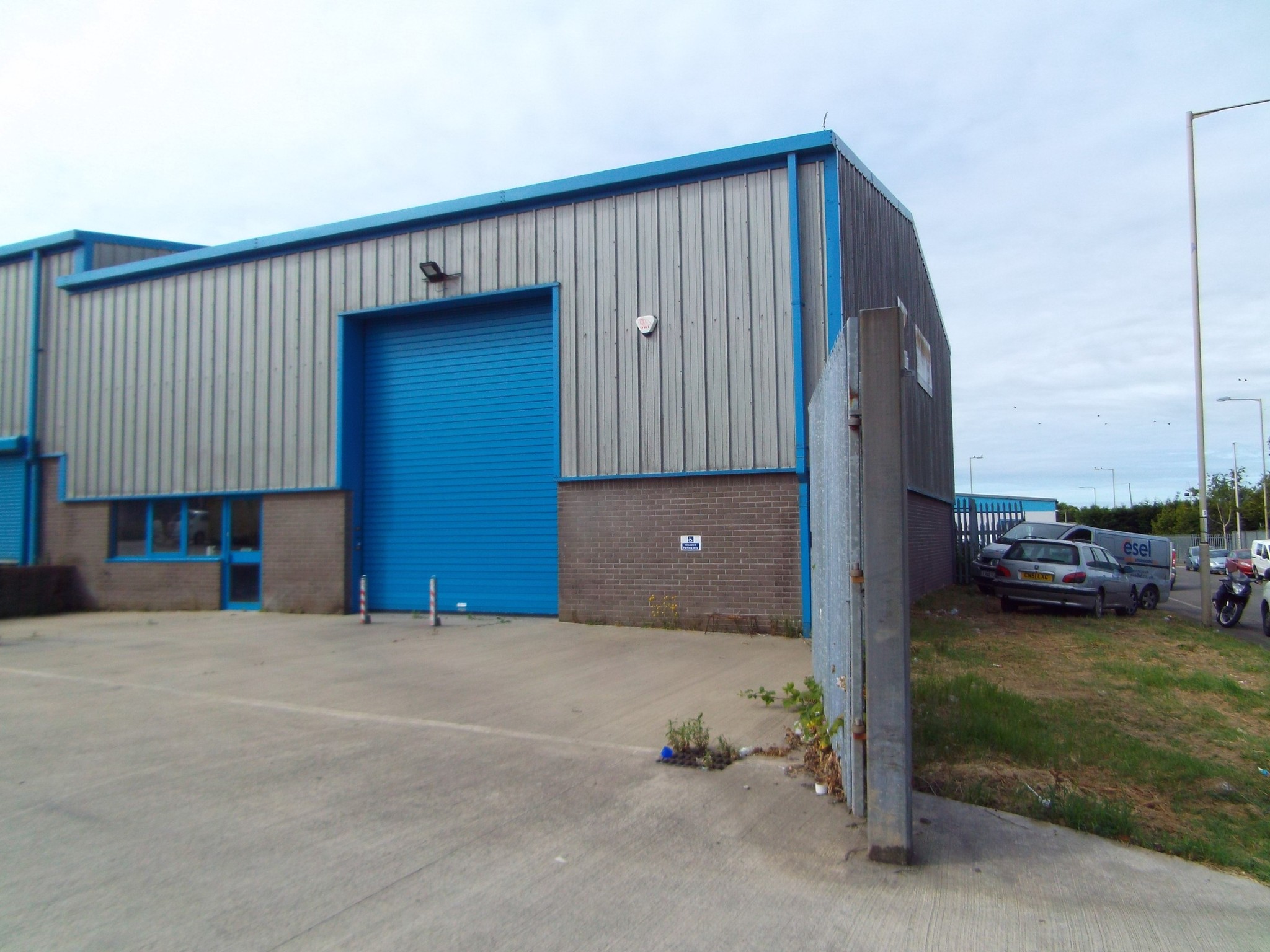
This feature is unavailable at the moment.
We apologize, but the feature you are trying to access is currently unavailable. We are aware of this issue and our team is working hard to resolve the matter.
Please check back in a few minutes. We apologize for the inconvenience.
- LoopNet Team
thank you

Your email has been sent!
Ogmore Ct
2,860 SF of Industrial Space Available in Bridgend CF32 9LW


Highlights
- Well located with good local amenities
- Bus and rail services
- Ample parking provisions
Features
all available space(1)
Display Rental Rate as
- Space
- Size
- Term
- Rental Rate
- Space Use
- Condition
- Available
The property briefly comprises a modern semi-detached industrial/warehouse/business unit providing in total approximately 266sq.m (2,860sq.ft) Gross Internal Area of Accommodation. The property is constructed to a modern design and specification around a steel portal frame providing clear span with 5.7m to eaves. The property is constructed with brick and block work to lower elevations and double insulated steel colour coated cladding to roof and upper elevations with the roof incorporating translucent light panels. The property has the benefit of powder coated aluminium double-glazed windows and 2 pedestrian entrance doors. A roller shutter door to the front elevation opens out on to a concrete service yard providing for adequate parking and loading/unloading
- Use Class: B2
- Natural Light
- Designed with a modern specification
- Double glazed windows
- Private Restrooms
- Professional Lease
- 5.7m eaves height
| Space | Size | Term | Rental Rate | Space Use | Condition | Available |
| Ground - D | 2,860 SF | Negotiable | $7.55 /SF/YR $0.63 /SF/MO $21,598 /YR $1,800 /MO | Industrial | Partial Build-Out | Now |
Ground - D
| Size |
| 2,860 SF |
| Term |
| Negotiable |
| Rental Rate |
| $7.55 /SF/YR $0.63 /SF/MO $21,598 /YR $1,800 /MO |
| Space Use |
| Industrial |
| Condition |
| Partial Build-Out |
| Available |
| Now |
Ground - D
| Size | 2,860 SF |
| Term | Negotiable |
| Rental Rate | $7.55 /SF/YR |
| Space Use | Industrial |
| Condition | Partial Build-Out |
| Available | Now |
The property briefly comprises a modern semi-detached industrial/warehouse/business unit providing in total approximately 266sq.m (2,860sq.ft) Gross Internal Area of Accommodation. The property is constructed to a modern design and specification around a steel portal frame providing clear span with 5.7m to eaves. The property is constructed with brick and block work to lower elevations and double insulated steel colour coated cladding to roof and upper elevations with the roof incorporating translucent light panels. The property has the benefit of powder coated aluminium double-glazed windows and 2 pedestrian entrance doors. A roller shutter door to the front elevation opens out on to a concrete service yard providing for adequate parking and loading/unloading
- Use Class: B2
- Private Restrooms
- Natural Light
- Professional Lease
- Designed with a modern specification
- 5.7m eaves height
- Double glazed windows
Property Overview
The property is located on Ogmore Court, a privately owned development of 5 modern industrial/workshop/business units located on the Abergarw Trading Estate at Brynmenyn, near Bridgend. The estate is conveniently located lying just 1½ miles or so north of Junction 36 (Sarn Park Interchange) of the M4 Motorway. Cardiff lies approximately 23 miles to the east and Swansea 18 miles to the west.
Warehouse FACILITY FACTS
Learn More About Renting Industrial Properties
Presented by

Ogmore Ct
Hmm, there seems to have been an error sending your message. Please try again.
Thanks! Your message was sent.



