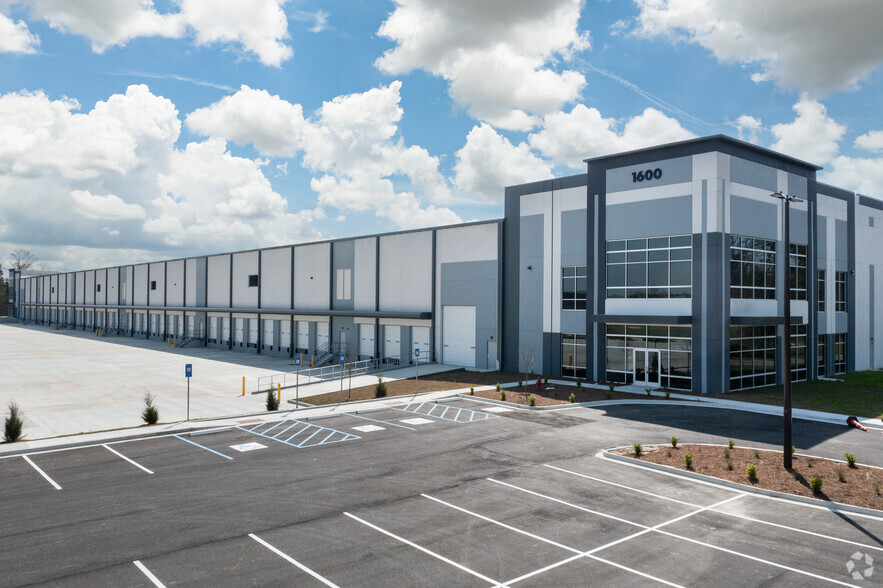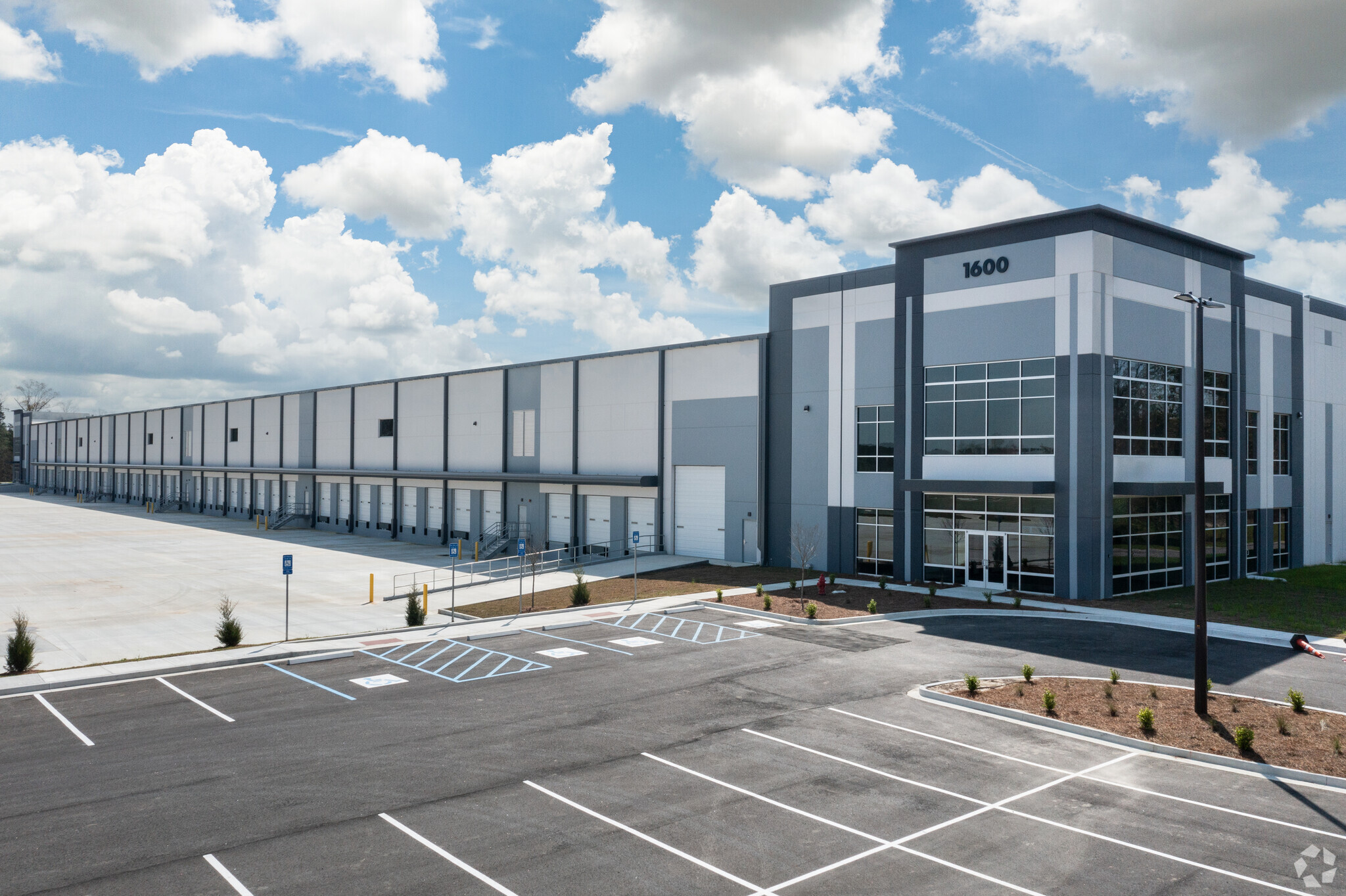
This feature is unavailable at the moment.
We apologize, but the feature you are trying to access is currently unavailable. We are aware of this issue and our team is working hard to resolve the matter.
Please check back in a few minutes. We apologize for the inconvenience.
- LoopNet Team
Old Augusta Rd
Rincon, GA 31326
North Gate Industrial Park · Property For Lease

HIGHLIGHTS
- 10 miles from 3rd largest gateway in the U.S.
PROPERTY FACTS
| Park Type | Industrial Park |
| Park Type | Industrial Park |
ABOUT THE PROPERTY
Located 10 miles from the 3rd largest gateway in the US, North Gate is in the ideal geographic location for warehousing and distribution center needs. North Gate comprises of three buildings, with two remaining available, with a variety of both front and rear loading configurations. They are thoughtfully designed by a Landlord intending to own these assets long-term and have incorporated modern specifications for both today and tomorrow’s Tenants.
Listing ID: 27295544
Date on Market: 12/12/2022
Last Updated:
Address: Old Augusta Rd, Rincon, GA 31326
The Property at Old Augusta Rd, Rincon, GA 31326 is no longer being advertised on LoopNet.com. Contact the broker for information on availability.
PROPERTIES IN NEARBY NEIGHBORHOODS
- Pooler/Bloomingdale Commercial Real Estate
- Historic Savannah Commercial Real Estate
- Godley Station Commercial Real Estate
- Southwest Savannah Commercial Real Estate
- South Chatham Parkway Commercial Real Estate
- Metropolitan Commercial Real Estate
- Thomas Square Commercial Real Estate
- Carver Heights Commercial Real Estate
- Victorian District-East Commercial Real Estate
- Hitch Village-Fred Wessels Homes Commercial Real Estate
- Yamacraw Village Commercial Real Estate
- Liberty City-Summerside-Southover Commercial Real Estate
- Kayton-Frazier Commercial Real Estate
- Hudson Hill-Bayview Commercial Real Estate
- Hutchinson Island Commercial Real Estate
NEARBY LISTINGS
- Old Augusta Rd, Rincon GA
- 1100 Logistics Pky, Rincon GA
- 115 Parkway Dr, Rincon GA
- 608 Towne Park Loop, Rincon GA
- 6 Magnolia Blvd, Port Wentworth GA
- 2755 Old Augusta Rd S, Rincon GA
- 0 Magellan Dr, Port Wentworth GA
- 195 Commercial Dr, Rincon GA
- Port Wentworth Commerce Center, Port Wentworth GA
- 201 N Columbia Ave, Rincon GA
- 100 Commerce Ct, Rincon GA
- 4834 McCall Rd, Rincon GA
- Old Augusta Rd, Rincon GA
- 321 S Columbia Ave, Rincon GA
- 1701 Old Augusta Rd, Rincon GA

