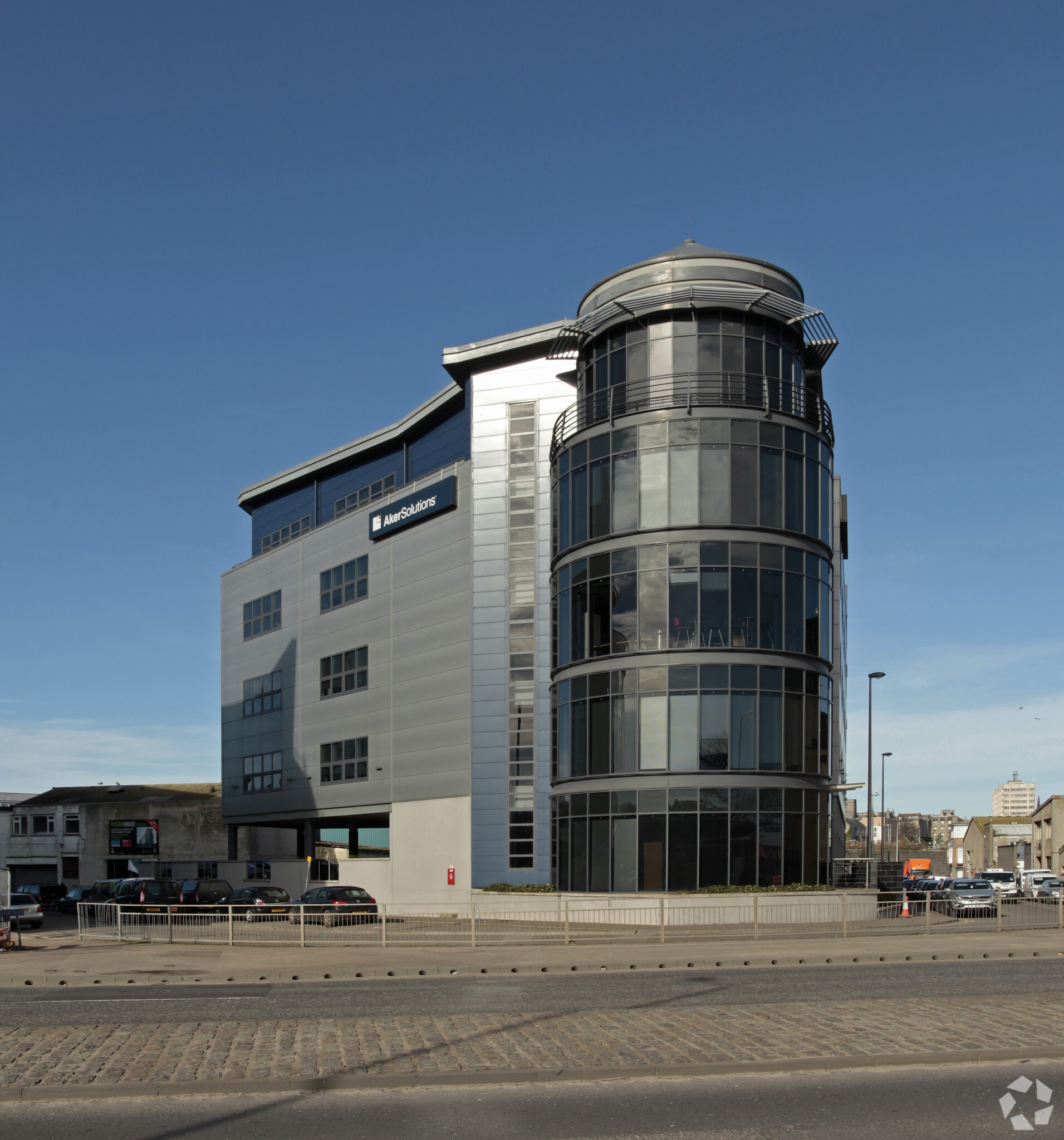Freedom House Old Ford Rd 534 - 31,094 SF of Office Space Available in Aberdeen AB11 5RL
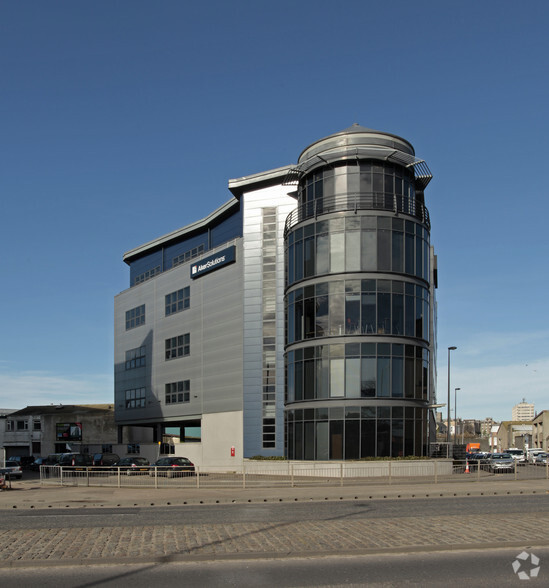
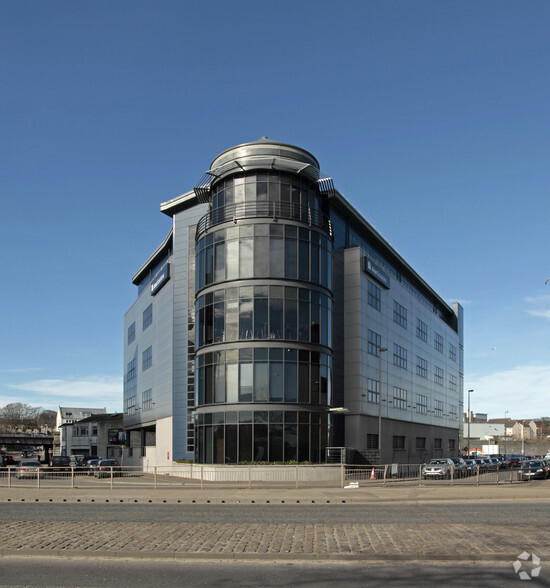
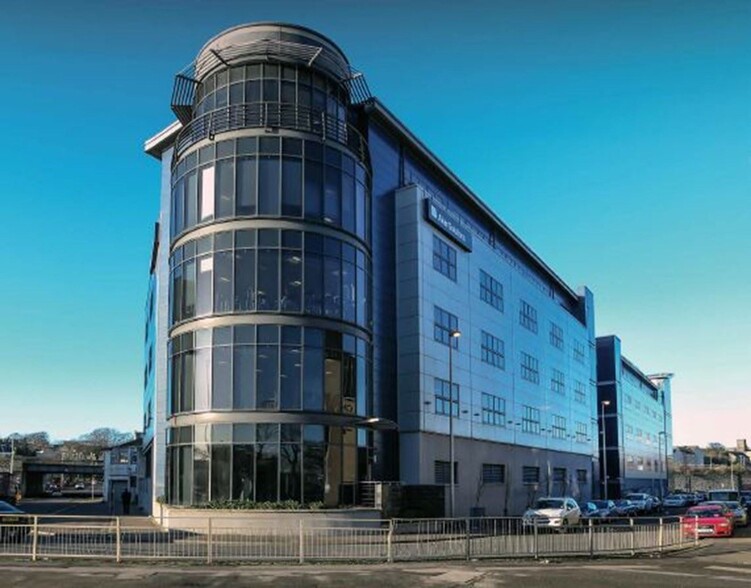
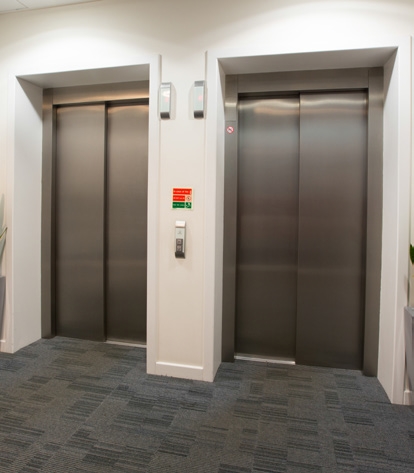
HIGHLIGHTS
- Grade A office accommodation
- Superb views over the city and Harbour area
- A striking semi-circular tower
ALL AVAILABLE SPACES(5)
Display Rental Rate as
- SPACE
- SIZE
- TERM
- RENTAL RATE
- SPACE USE
- CONDITION
- AVAILABLE
Space comprises: predominantly open plan floor plates; metal raised access floors; VRV air conditioning; full suspended ceiling incorporating VDU compatible lighting; minimum clear floor to ceiling height of approximately 2.7m; full lift access; male, female and accessible WCs on all floors; large and welcoming ground floor reception area; BREEAM Rating of “Very Good”.
- Use Class: Class 4
- Mostly Open Floor Plan Layout
- Can be combined with additional space(s) for up to 31,094 SF of adjacent space
- Elevator Access
- Drop Ceilings
- VDU compatible lighting
- Metal floors
- Fully Built-Out as Standard Office
- Fits 2 - 5 People
- Central Air Conditioning
- Raised Floor
- Demised WC facilities
- Floor to celling height 2.7m min.
Space comprises: predominantly open plan floor plates; metal raised access floors; VRV air conditioning; full suspended ceiling incorporating VDU compatible lighting; minimum clear floor to ceiling height of approximately 2.7m; full lift access; male, female and accessible WCs on all floors; large and welcoming ground floor reception area; BREEAM Rating of “Very Good”.
- Use Class: Class 4
- Mostly Open Floor Plan Layout
- Can be combined with additional space(s) for up to 31,094 SF of adjacent space
- Elevator Access
- Drop Ceilings
- VDU compatible lighting
- Metal floors
- Fully Built-Out as Standard Office
- Fits 21 - 65 People
- Central Air Conditioning
- Raised Floor
- Demised WC facilities
- Floor to celling height 2.7m min.
Space comprises: predominantly open plan floor plates; metal raised access floors; VRV air conditioning; full suspended ceiling incorporating VDU compatible lighting; minimum clear floor to ceiling height of approximately 2.7m; full lift access; male, female and accessible WCs on all floors; large and welcoming ground floor reception area; BREEAM Rating of “Very Good”.
- Use Class: Class 4
- Mostly Open Floor Plan Layout
- Can be combined with additional space(s) for up to 31,094 SF of adjacent space
- Elevator Access
- Drop Ceilings
- VDU compatible lighting
- Metal floors
- Fully Built-Out as Standard Office
- Fits 21 - 66 People
- Central Air Conditioning
- Raised Floor
- Demised WC facilities
- Floor to celling height 2.7m min.
Space comprises: predominantly open plan floor plates; metal raised access floors; VRV air conditioning; full suspended ceiling incorporating VDU compatible lighting; minimum clear floor to ceiling height of approximately 2.7m; full lift access; male, female and accessible WCs on all floors; large and welcoming ground floor reception area; BREEAM Rating of “Very Good”.
- Use Class: Class 4
- Mostly Open Floor Plan Layout
- Can be combined with additional space(s) for up to 31,094 SF of adjacent space
- Elevator Access
- Drop Ceilings
- VDU compatible lighting
- Metal floors
- Fully Built-Out as Standard Office
- Fits 21 - 66 People
- Central Air Conditioning
- Raised Floor
- Demised WC facilities
- Floor to celling height 2.7m min.
Space comprises: predominantly open plan floor plates; metal raised access floors; VRV air conditioning; full suspended ceiling incorporating VDU compatible lighting; minimum clear floor to ceiling height of approximately 2.7m; full lift access; male, female and accessible WCs on all floors; large and welcoming ground floor reception area; BREEAM Rating of “Very Good”.
- Use Class: Class 4
- Mostly Open Floor Plan Layout
- Can be combined with additional space(s) for up to 31,094 SF of adjacent space
- Elevator Access
- Drop Ceilings
- VDU compatible lighting
- Metal floors
- Fully Built-Out as Standard Office
- Fits 16 - 50 People
- Central Air Conditioning
- Raised Floor
- Demised WC facilities
- Floor to celling height 2.7m min.
| Space | Size | Term | Rental Rate | Space Use | Condition | Available |
| Ground | 534 SF | Negotiable | $21.23 /SF/YR | Office | Full Build-Out | Now |
| 1st Floor | 8,029 SF | Negotiable | $21.23 /SF/YR | Office | Full Build-Out | Now |
| 2nd Floor | 8,157 SF | Negotiable | $21.23 /SF/YR | Office | Full Build-Out | Now |
| 3rd Floor | 8,136 SF | Negotiable | $21.23 /SF/YR | Office | Full Build-Out | Now |
| 4th Floor | 6,238 SF | Negotiable | $21.23 /SF/YR | Office | Full Build-Out | Now |
Ground
| Size |
| 534 SF |
| Term |
| Negotiable |
| Rental Rate |
| $21.23 /SF/YR |
| Space Use |
| Office |
| Condition |
| Full Build-Out |
| Available |
| Now |
1st Floor
| Size |
| 8,029 SF |
| Term |
| Negotiable |
| Rental Rate |
| $21.23 /SF/YR |
| Space Use |
| Office |
| Condition |
| Full Build-Out |
| Available |
| Now |
2nd Floor
| Size |
| 8,157 SF |
| Term |
| Negotiable |
| Rental Rate |
| $21.23 /SF/YR |
| Space Use |
| Office |
| Condition |
| Full Build-Out |
| Available |
| Now |
3rd Floor
| Size |
| 8,136 SF |
| Term |
| Negotiable |
| Rental Rate |
| $21.23 /SF/YR |
| Space Use |
| Office |
| Condition |
| Full Build-Out |
| Available |
| Now |
4th Floor
| Size |
| 6,238 SF |
| Term |
| Negotiable |
| Rental Rate |
| $21.23 /SF/YR |
| Space Use |
| Office |
| Condition |
| Full Build-Out |
| Available |
| Now |
PROPERTY OVERVIEW
Freedom House is strategically located on a prominent position fronting North Esplanade West in central Aberdeen. The immediate area is fast transforming into a key business district sitting adjacent to Aberdeen’s main shopping centre, Union Square, and beside Aberdeen’s main railway station. Surrounding occupiers include GDF Suez, EnQuest, Petrofac and The Food Standards Agency. Completed in August 2009, Freedom House was designed to the highest specification providing Grade A office accommodation on four levels with a striking semi-circular tower. The south facing building overlooks the River Dee and benefits from superb views over the city and Harbour area.
- Raised Floor
- Security System
- Energy Performance Rating - B
- Demised WC facilities
- Drop Ceiling
- Air Conditioning














