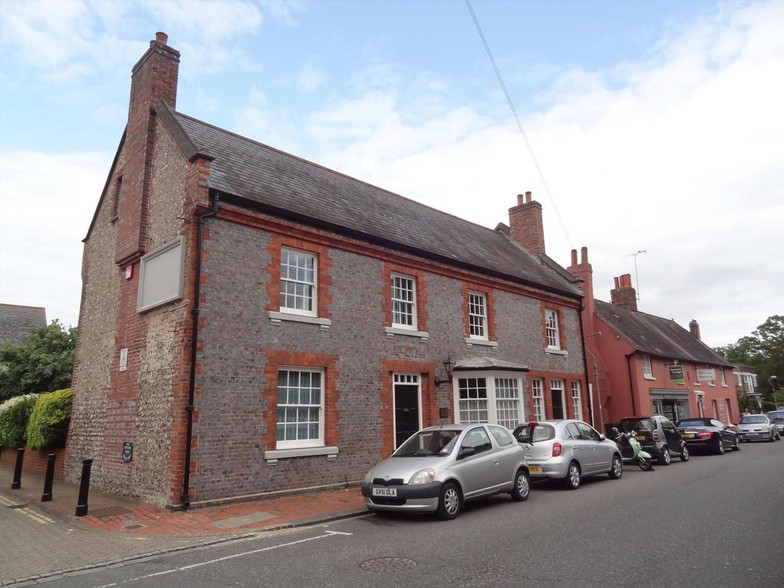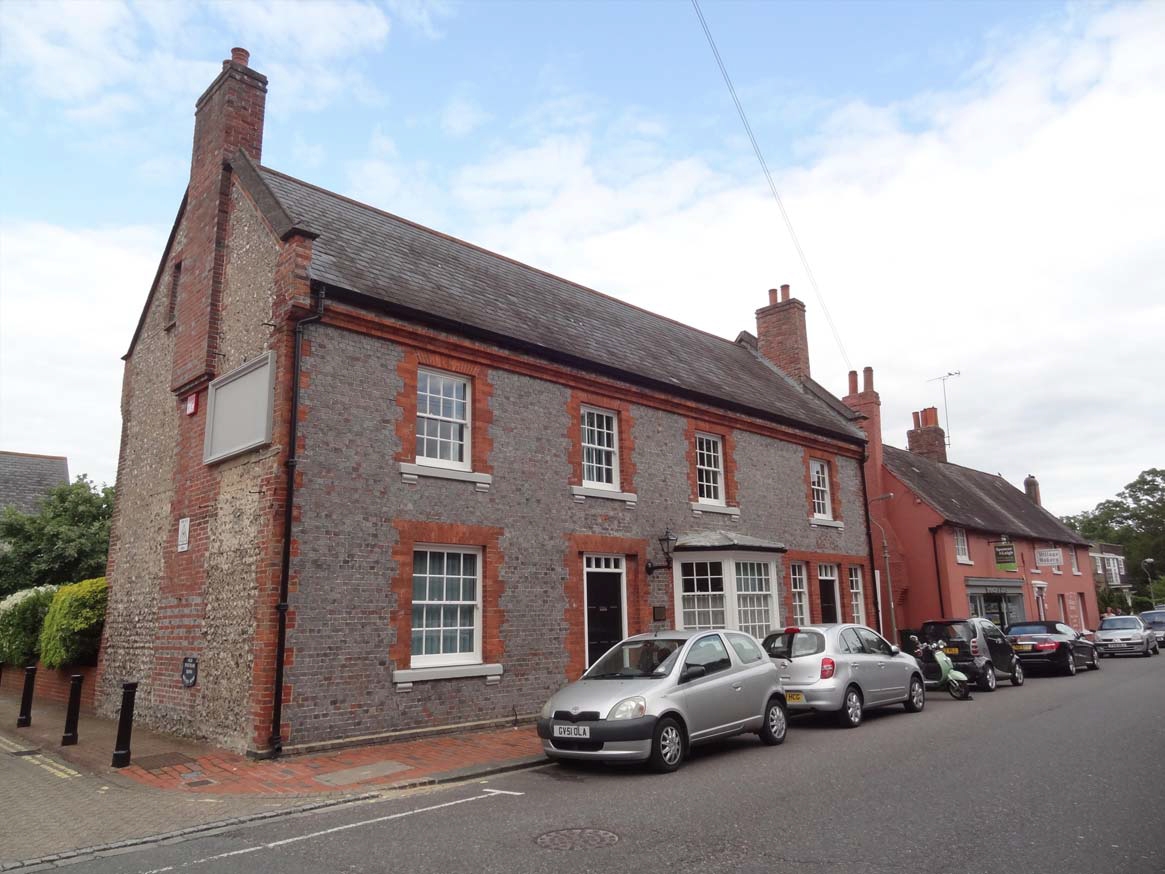
This feature is unavailable at the moment.
We apologize, but the feature you are trying to access is currently unavailable. We are aware of this issue and our team is working hard to resolve the matter.
Please check back in a few minutes. We apologize for the inconvenience.
- LoopNet Team
thank you

Your email has been sent!
The Old Coach House Old London Rd
613 - 3,064 SF of Office Space Available in Brighton BN1 8BB

Highlights
- Private parking for up to 14 cars
- Providing easy access to the A23 and A27
- Modern staff facilities including shower and wash room
all available spaces(4)
Display Rental Rate as
- Space
- Size
- Term
- Rental Rate
- Space Use
- Condition
- Available
The available accommodation is arranged across the basement, ground, first and second floors of this unique building, which we understand to have previously been a hotel and dates back to the early 19th century. The space offers a predominantly cellularised layout, fitted with CAT5 cabling. The building also benefits from a reception area, kitchen facilities and dedicated male and female WC facilities. There is a private car park to the rear of the property, providing parking for approximately 14 cars.
- Use Class: E
- Mostly Open Floor Plan Layout
- Can be combined with additional space(s) for up to 3,064 SF of adjacent space
- Natural Light
- LED lighting and wooden shutters
- Set across 4 floors
- Partially Built-Out as Standard Office
- Fits 2 - 5 People
- Private Restrooms
- Professional Lease
- Cellular office accomodation
The available accommodation is arranged across the basement, ground, first and second floors of this unique building, which we understand to have previously been a hotel and dates back to the early 19th century. The space offers a predominantly cellularised layout, fitted with CAT5 cabling. The building also benefits from a reception area, kitchen facilities and dedicated male and female WC facilities. There is a private car park to the rear of the property, providing parking for approximately 14 cars.
- Use Class: E
- Mostly Open Floor Plan Layout
- Can be combined with additional space(s) for up to 3,064 SF of adjacent space
- Natural Light
- LED lighting and wooden shutters
- Set across 4 floors
- Partially Built-Out as Standard Office
- Fits 3 - 8 People
- Private Restrooms
- Professional Lease
- Cellular office accomodation
The available accommodation is arranged across the basement, ground, first and second floors of this unique building, which we understand to have previously been a hotel and dates back to the early 19th century. The space offers a predominantly cellularised layout, fitted with CAT5 cabling. The building also benefits from a reception area, kitchen facilities and dedicated male and female WC facilities. There is a private car park to the rear of the property, providing parking for approximately 14 cars.
- Use Class: E
- Mostly Open Floor Plan Layout
- Can be combined with additional space(s) for up to 3,064 SF of adjacent space
- Natural Light
- LED lighting and wooden shutters
- Set across 4 floors
- Partially Built-Out as Standard Office
- Fits 3 - 8 People
- Private Restrooms
- Professional Lease
- Cellular office accomodation
The available accommodation is arranged across the basement, ground, first and second floors of this unique building, which we understand to have previously been a hotel and dates back to the early 19th century. The space offers a predominantly cellularised layout, fitted with CAT5 cabling. The building also benefits from a reception area, kitchen facilities and dedicated male and female WC facilities. There is a private car park to the rear of the property, providing parking for approximately 14 cars.
- Use Class: E
- Mostly Open Floor Plan Layout
- Can be combined with additional space(s) for up to 3,064 SF of adjacent space
- Natural Light
- LED lighting and wooden shutters
- Set across 4 floors
- Partially Built-Out as Standard Office
- Fits 2 - 5 People
- Private Restrooms
- Professional Lease
- Cellular office accomodation
| Space | Size | Term | Rental Rate | Space Use | Condition | Available |
| Lower Level | 613 SF | Negotiable | $24.45 /SF/YR $2.04 /SF/MO $14,990 /YR $1,249 /MO | Office | Partial Build-Out | Now |
| Ground | 925 SF | Negotiable | $24.45 /SF/YR $2.04 /SF/MO $22,620 /YR $1,885 /MO | Office | Partial Build-Out | Now |
| 1st Floor | 912 SF | Negotiable | $24.45 /SF/YR $2.04 /SF/MO $22,302 /YR $1,859 /MO | Office | Partial Build-Out | Now |
| 2nd Floor | 614 SF | Negotiable | $24.45 /SF/YR $2.04 /SF/MO $15,015 /YR $1,251 /MO | Office | Partial Build-Out | Now |
Lower Level
| Size |
| 613 SF |
| Term |
| Negotiable |
| Rental Rate |
| $24.45 /SF/YR $2.04 /SF/MO $14,990 /YR $1,249 /MO |
| Space Use |
| Office |
| Condition |
| Partial Build-Out |
| Available |
| Now |
Ground
| Size |
| 925 SF |
| Term |
| Negotiable |
| Rental Rate |
| $24.45 /SF/YR $2.04 /SF/MO $22,620 /YR $1,885 /MO |
| Space Use |
| Office |
| Condition |
| Partial Build-Out |
| Available |
| Now |
1st Floor
| Size |
| 912 SF |
| Term |
| Negotiable |
| Rental Rate |
| $24.45 /SF/YR $2.04 /SF/MO $22,302 /YR $1,859 /MO |
| Space Use |
| Office |
| Condition |
| Partial Build-Out |
| Available |
| Now |
2nd Floor
| Size |
| 614 SF |
| Term |
| Negotiable |
| Rental Rate |
| $24.45 /SF/YR $2.04 /SF/MO $15,015 /YR $1,251 /MO |
| Space Use |
| Office |
| Condition |
| Partial Build-Out |
| Available |
| Now |
Lower Level
| Size | 613 SF |
| Term | Negotiable |
| Rental Rate | $24.45 /SF/YR |
| Space Use | Office |
| Condition | Partial Build-Out |
| Available | Now |
The available accommodation is arranged across the basement, ground, first and second floors of this unique building, which we understand to have previously been a hotel and dates back to the early 19th century. The space offers a predominantly cellularised layout, fitted with CAT5 cabling. The building also benefits from a reception area, kitchen facilities and dedicated male and female WC facilities. There is a private car park to the rear of the property, providing parking for approximately 14 cars.
- Use Class: E
- Partially Built-Out as Standard Office
- Mostly Open Floor Plan Layout
- Fits 2 - 5 People
- Can be combined with additional space(s) for up to 3,064 SF of adjacent space
- Private Restrooms
- Natural Light
- Professional Lease
- LED lighting and wooden shutters
- Cellular office accomodation
- Set across 4 floors
Ground
| Size | 925 SF |
| Term | Negotiable |
| Rental Rate | $24.45 /SF/YR |
| Space Use | Office |
| Condition | Partial Build-Out |
| Available | Now |
The available accommodation is arranged across the basement, ground, first and second floors of this unique building, which we understand to have previously been a hotel and dates back to the early 19th century. The space offers a predominantly cellularised layout, fitted with CAT5 cabling. The building also benefits from a reception area, kitchen facilities and dedicated male and female WC facilities. There is a private car park to the rear of the property, providing parking for approximately 14 cars.
- Use Class: E
- Partially Built-Out as Standard Office
- Mostly Open Floor Plan Layout
- Fits 3 - 8 People
- Can be combined with additional space(s) for up to 3,064 SF of adjacent space
- Private Restrooms
- Natural Light
- Professional Lease
- LED lighting and wooden shutters
- Cellular office accomodation
- Set across 4 floors
1st Floor
| Size | 912 SF |
| Term | Negotiable |
| Rental Rate | $24.45 /SF/YR |
| Space Use | Office |
| Condition | Partial Build-Out |
| Available | Now |
The available accommodation is arranged across the basement, ground, first and second floors of this unique building, which we understand to have previously been a hotel and dates back to the early 19th century. The space offers a predominantly cellularised layout, fitted with CAT5 cabling. The building also benefits from a reception area, kitchen facilities and dedicated male and female WC facilities. There is a private car park to the rear of the property, providing parking for approximately 14 cars.
- Use Class: E
- Partially Built-Out as Standard Office
- Mostly Open Floor Plan Layout
- Fits 3 - 8 People
- Can be combined with additional space(s) for up to 3,064 SF of adjacent space
- Private Restrooms
- Natural Light
- Professional Lease
- LED lighting and wooden shutters
- Cellular office accomodation
- Set across 4 floors
2nd Floor
| Size | 614 SF |
| Term | Negotiable |
| Rental Rate | $24.45 /SF/YR |
| Space Use | Office |
| Condition | Partial Build-Out |
| Available | Now |
The available accommodation is arranged across the basement, ground, first and second floors of this unique building, which we understand to have previously been a hotel and dates back to the early 19th century. The space offers a predominantly cellularised layout, fitted with CAT5 cabling. The building also benefits from a reception area, kitchen facilities and dedicated male and female WC facilities. There is a private car park to the rear of the property, providing parking for approximately 14 cars.
- Use Class: E
- Partially Built-Out as Standard Office
- Mostly Open Floor Plan Layout
- Fits 2 - 5 People
- Can be combined with additional space(s) for up to 3,064 SF of adjacent space
- Private Restrooms
- Natural Light
- Professional Lease
- LED lighting and wooden shutters
- Cellular office accomodation
- Set across 4 floors
Property Overview
The Property is located in the primarily residential neighbourhood of Patcham, on the outskirts of Brighton, approximately 3.0 miles to the north of the City Centre, and benefits from excellent road communications throughout the region and beyond, being less than 0.5 miles to the south of the junction of the A23 and A27.The surrounding area offers a range of amenities, including shops, cafés and restaurants. The Co-operative is within easy walking distance to the south.
- Storage Space
PROPERTY FACTS
Learn More About Renting Office Space
Presented by

The Old Coach House | Old London Rd
Hmm, there seems to have been an error sending your message. Please try again.
Thanks! Your message was sent.



