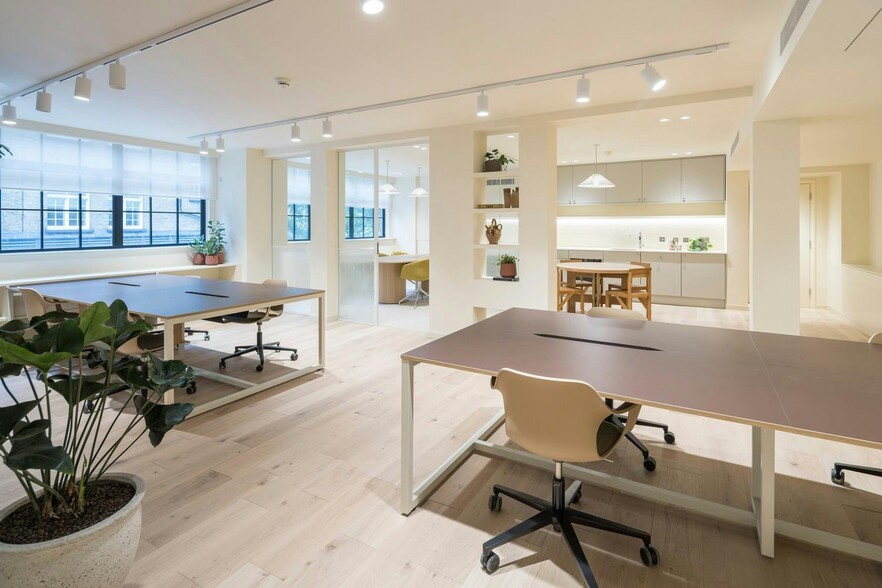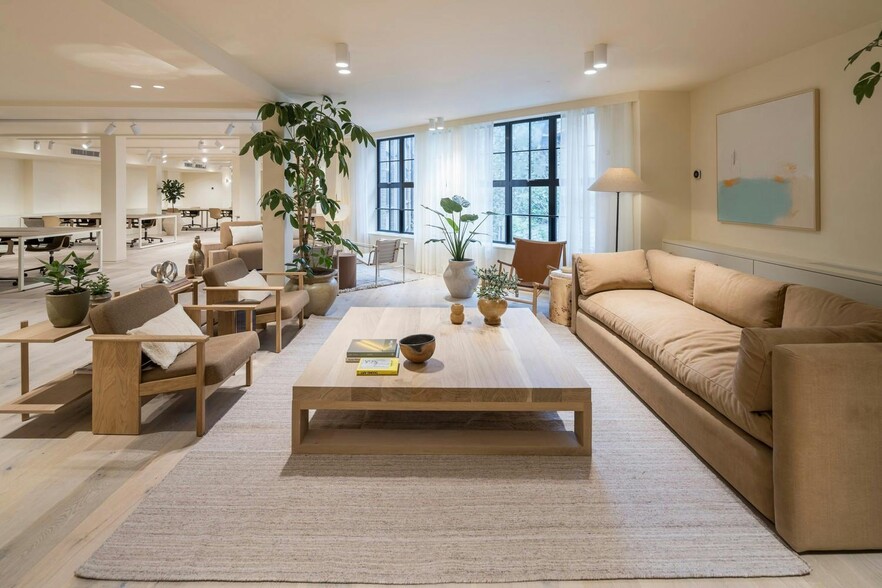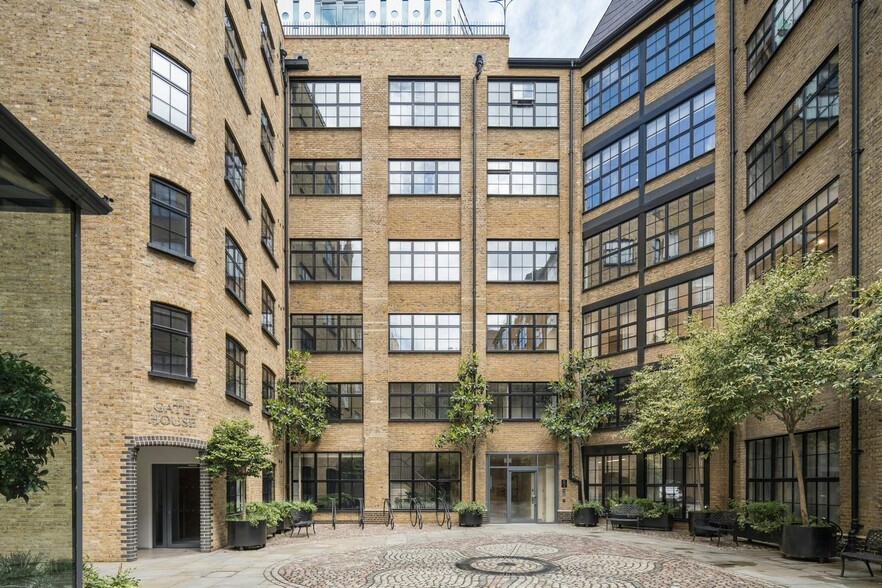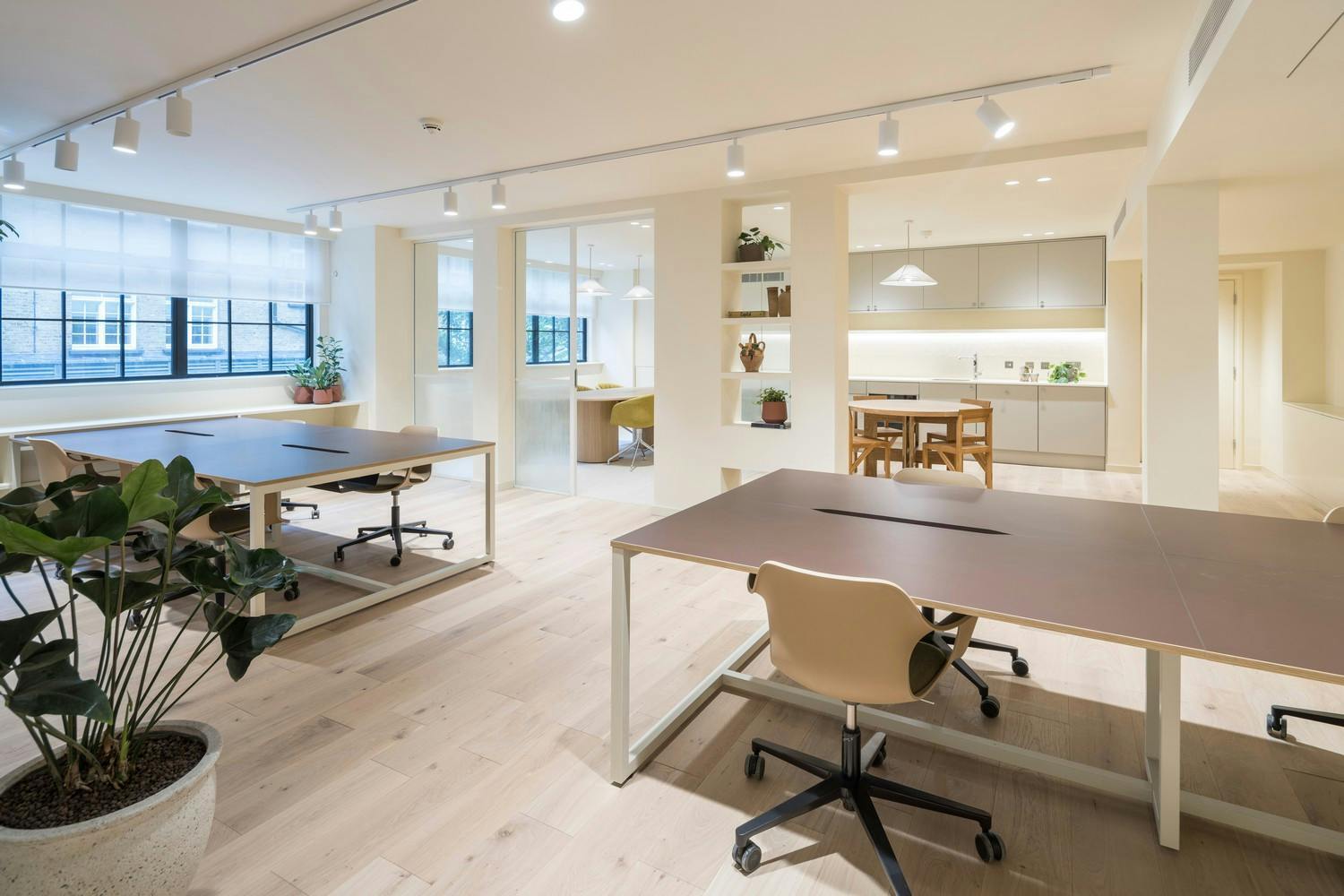
This feature is unavailable at the moment.
We apologize, but the feature you are trying to access is currently unavailable. We are aware of this issue and our team is working hard to resolve the matter.
Please check back in a few minutes. We apologize for the inconvenience.
- LoopNet Team
thank you

Your email has been sent!
New City Cloisters Old St
1,080 - 14,601 SF of Office Space Available in London E13 9EG



HIGHLIGHTS
- Good road links
- Close proximity to local amenities
- Good transport links
ALL AVAILABLE SPACES(4)
Display Rental Rate as
- SPACE
- SIZE
- TERM
- RENTAL RATE
- SPACE USE
- CONDITION
- AVAILABLE
Grade A office space is constructed to embrace vibrant businesses with a high standard of attractive accommodation. Cutting edge creativity inside the offices contrasts with calm and tranquillity in the courtyard, forming the perfect combination of wellness and productivity.
- Use Class: E
- Open Floor Plan Layout
- Space is in Excellent Condition
- Central Air and Heating
- Wi-Fi Connectivity
- Shower Facilities
- Excellent transport links
- Cycle racks and shower facilities
- Partially Built-Out as Standard Office
- Fits 19 - 61 People
- Can be combined with additional space(s) for up to 14,601 SF of adjacent space
- Kitchen
- Bicycle Storage
- Common Parts WC Facilities
- Eco-friendly air source heat pumps
Grade A office space is constructed to embrace vibrant businesses with a high standard of attractive accommodation. Cutting edge creativity inside the offices contrasts with calm and tranquillity in the courtyard, forming the perfect combination of wellness and productivity.
- Use Class: E
- Open Floor Plan Layout
- Can be combined with additional space(s) for up to 14,601 SF of adjacent space
- Bicycle Storage
- Common Parts WC Facilities
- Cycle racks and shower facilities
- Fully Built-Out as Standard Office
- Fits 8 - 23 People
- Wi-Fi Connectivity
- Shower Facilities
- Excellent transport links
- Eco-friendly air source heat pumps
Grade A office space is constructed to embrace vibrant businesses with a high standard of attractive accommodation. Cutting edge creativity inside the offices contrasts with calm and tranquillity in the courtyard, forming the perfect combination of wellness and productivity.
- Use Class: E
- Open Floor Plan Layout
- Can be combined with additional space(s) for up to 14,601 SF of adjacent space
- Bicycle Storage
- Common Parts WC Facilities
- Cycle racks and shower facilities
- Partially Built-Out as Standard Office
- Fits 3 - 9 People
- Wi-Fi Connectivity
- Shower Facilities
- Excellent transport links
- Eco-friendly air source heat pumps
Grade A office space is constructed to embrace vibrant businesses with a high standard of attractive accommodation. Cutting edge creativity inside the offices contrasts with calm and tranquillity in the courtyard, forming the perfect combination of wellness and productivity.
- Use Class: E
- Open Floor Plan Layout
- Can be combined with additional space(s) for up to 14,601 SF of adjacent space
- Bicycle Storage
- Common Parts WC Facilities
- Cycle racks and shower facilities
- Partially Built-Out as Standard Office
- Fits 8 - 24 People
- Wi-Fi Connectivity
- Shower Facilities
- Excellent transport links
- Eco-friendly air source heat pumps
| Space | Size | Term | Rental Rate | Space Use | Condition | Available |
| Ground, Ste Gatehouse | 7,505 SF | Negotiable | $67.74 /SF/YR $5.64 /SF/MO $508,361 /YR $42,363 /MO | Office | Partial Build-Out | Pending |
| 2nd Floor, Ste Cloisters East | 2,919 SF | Negotiable | $80.05 /SF/YR $6.67 /SF/MO $233,672 /YR $19,473 /MO | Office | Full Build-Out | 30 Days |
| 2nd Floor, Ste Cloisters West | 1,080 SF | Negotiable | $80.05 /SF/YR $6.67 /SF/MO $86,456 /YR $7,205 /MO | Office | Partial Build-Out | 30 Days |
| 4th Floor, Ste Cloisters East | 3,097 SF | Negotiable | $80.05 /SF/YR $6.67 /SF/MO $247,921 /YR $20,660 /MO | Office | Partial Build-Out | 30 Days |
Ground, Ste Gatehouse
| Size |
| 7,505 SF |
| Term |
| Negotiable |
| Rental Rate |
| $67.74 /SF/YR $5.64 /SF/MO $508,361 /YR $42,363 /MO |
| Space Use |
| Office |
| Condition |
| Partial Build-Out |
| Available |
| Pending |
2nd Floor, Ste Cloisters East
| Size |
| 2,919 SF |
| Term |
| Negotiable |
| Rental Rate |
| $80.05 /SF/YR $6.67 /SF/MO $233,672 /YR $19,473 /MO |
| Space Use |
| Office |
| Condition |
| Full Build-Out |
| Available |
| 30 Days |
2nd Floor, Ste Cloisters West
| Size |
| 1,080 SF |
| Term |
| Negotiable |
| Rental Rate |
| $80.05 /SF/YR $6.67 /SF/MO $86,456 /YR $7,205 /MO |
| Space Use |
| Office |
| Condition |
| Partial Build-Out |
| Available |
| 30 Days |
4th Floor, Ste Cloisters East
| Size |
| 3,097 SF |
| Term |
| Negotiable |
| Rental Rate |
| $80.05 /SF/YR $6.67 /SF/MO $247,921 /YR $20,660 /MO |
| Space Use |
| Office |
| Condition |
| Partial Build-Out |
| Available |
| 30 Days |
Ground, Ste Gatehouse
| Size | 7,505 SF |
| Term | Negotiable |
| Rental Rate | $67.74 /SF/YR |
| Space Use | Office |
| Condition | Partial Build-Out |
| Available | Pending |
Grade A office space is constructed to embrace vibrant businesses with a high standard of attractive accommodation. Cutting edge creativity inside the offices contrasts with calm and tranquillity in the courtyard, forming the perfect combination of wellness and productivity.
- Use Class: E
- Partially Built-Out as Standard Office
- Open Floor Plan Layout
- Fits 19 - 61 People
- Space is in Excellent Condition
- Can be combined with additional space(s) for up to 14,601 SF of adjacent space
- Central Air and Heating
- Kitchen
- Wi-Fi Connectivity
- Bicycle Storage
- Shower Facilities
- Common Parts WC Facilities
- Excellent transport links
- Eco-friendly air source heat pumps
- Cycle racks and shower facilities
2nd Floor, Ste Cloisters East
| Size | 2,919 SF |
| Term | Negotiable |
| Rental Rate | $80.05 /SF/YR |
| Space Use | Office |
| Condition | Full Build-Out |
| Available | 30 Days |
Grade A office space is constructed to embrace vibrant businesses with a high standard of attractive accommodation. Cutting edge creativity inside the offices contrasts with calm and tranquillity in the courtyard, forming the perfect combination of wellness and productivity.
- Use Class: E
- Fully Built-Out as Standard Office
- Open Floor Plan Layout
- Fits 8 - 23 People
- Can be combined with additional space(s) for up to 14,601 SF of adjacent space
- Wi-Fi Connectivity
- Bicycle Storage
- Shower Facilities
- Common Parts WC Facilities
- Excellent transport links
- Cycle racks and shower facilities
- Eco-friendly air source heat pumps
2nd Floor, Ste Cloisters West
| Size | 1,080 SF |
| Term | Negotiable |
| Rental Rate | $80.05 /SF/YR |
| Space Use | Office |
| Condition | Partial Build-Out |
| Available | 30 Days |
Grade A office space is constructed to embrace vibrant businesses with a high standard of attractive accommodation. Cutting edge creativity inside the offices contrasts with calm and tranquillity in the courtyard, forming the perfect combination of wellness and productivity.
- Use Class: E
- Partially Built-Out as Standard Office
- Open Floor Plan Layout
- Fits 3 - 9 People
- Can be combined with additional space(s) for up to 14,601 SF of adjacent space
- Wi-Fi Connectivity
- Bicycle Storage
- Shower Facilities
- Common Parts WC Facilities
- Excellent transport links
- Cycle racks and shower facilities
- Eco-friendly air source heat pumps
4th Floor, Ste Cloisters East
| Size | 3,097 SF |
| Term | Negotiable |
| Rental Rate | $80.05 /SF/YR |
| Space Use | Office |
| Condition | Partial Build-Out |
| Available | 30 Days |
Grade A office space is constructed to embrace vibrant businesses with a high standard of attractive accommodation. Cutting edge creativity inside the offices contrasts with calm and tranquillity in the courtyard, forming the perfect combination of wellness and productivity.
- Use Class: E
- Partially Built-Out as Standard Office
- Open Floor Plan Layout
- Fits 8 - 24 People
- Can be combined with additional space(s) for up to 14,601 SF of adjacent space
- Wi-Fi Connectivity
- Bicycle Storage
- Shower Facilities
- Common Parts WC Facilities
- Excellent transport links
- Cycle racks and shower facilities
- Eco-friendly air source heat pumps
PROPERTY OVERVIEW
Cloisters delivers a secluded natural environment with an uncompromising specification of office space and a passion for heritage in the heart of Tech City. The courtyard entrance provides an oasis of calm which allows staff and visitors to reflect and re-energise in the break-out areas between the lush green wall, verdant planting and eye-catching fountain. A restaurant/cafe and meeting rooms are planned for the St Luke’s Old School Building providing further opportunities for co-working and collaboration on the door step. Developed from an historic building, the Grade A office space is constructed to embrace vibrant businesses with a high standard of attractive accommodation. Cutting edge creativity inside the offices contrasts with calm and tranquillity in the courtyard, forming the perfect combination of wellness and productivity.
- Commuter Rail
- Courtyard
- Metro/Subway
- Security System
- Kitchen
- Accent Lighting
- Energy Performance Rating - C
- Basement
- Demised WC facilities
- Direct Elevator Exposure
- Open-Plan
- Shower Facilities
PROPERTY FACTS
Presented by

New City Cloisters | Old St
Hmm, there seems to have been an error sending your message. Please try again.
Thanks! Your message was sent.




