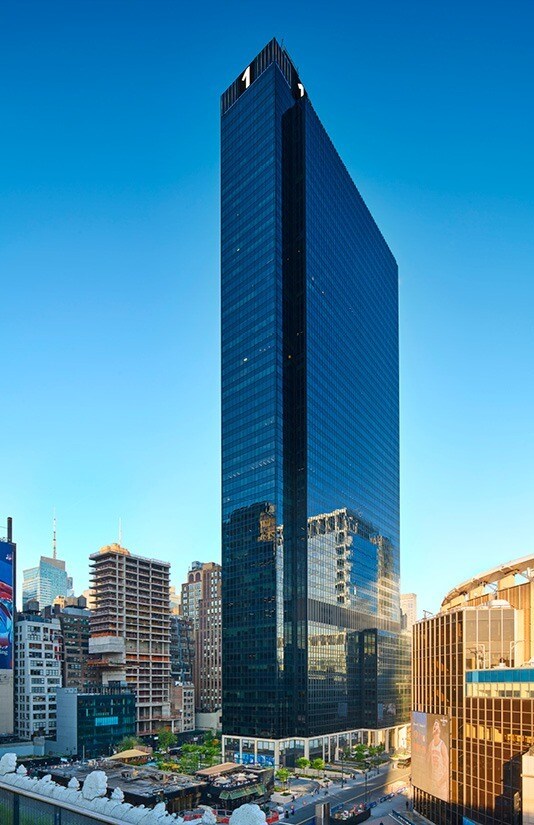One Penn Plaza PENN 1 912 - 247,283 SF of 4-Star Office Space Available in New York, NY 10119
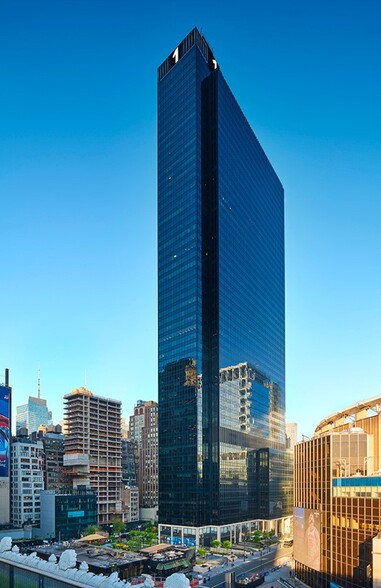
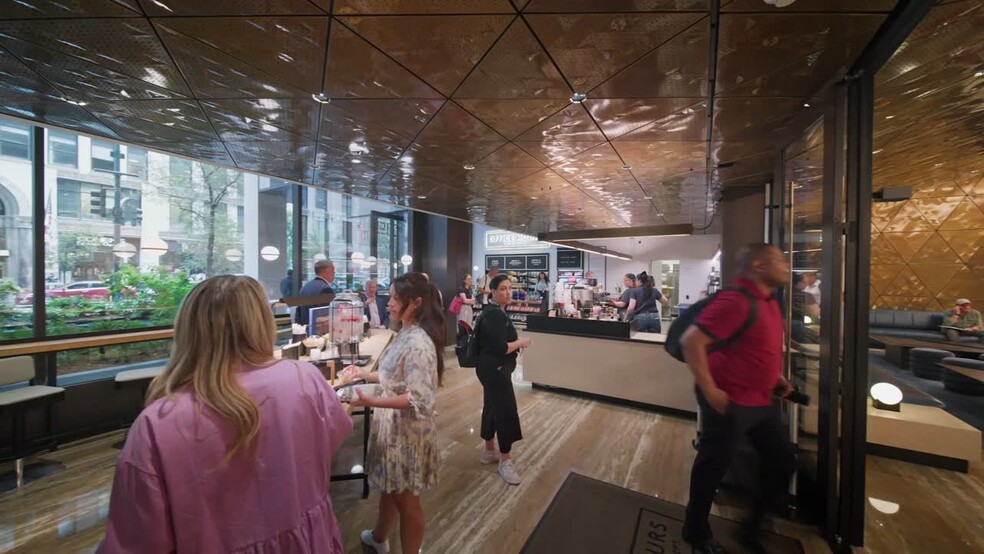
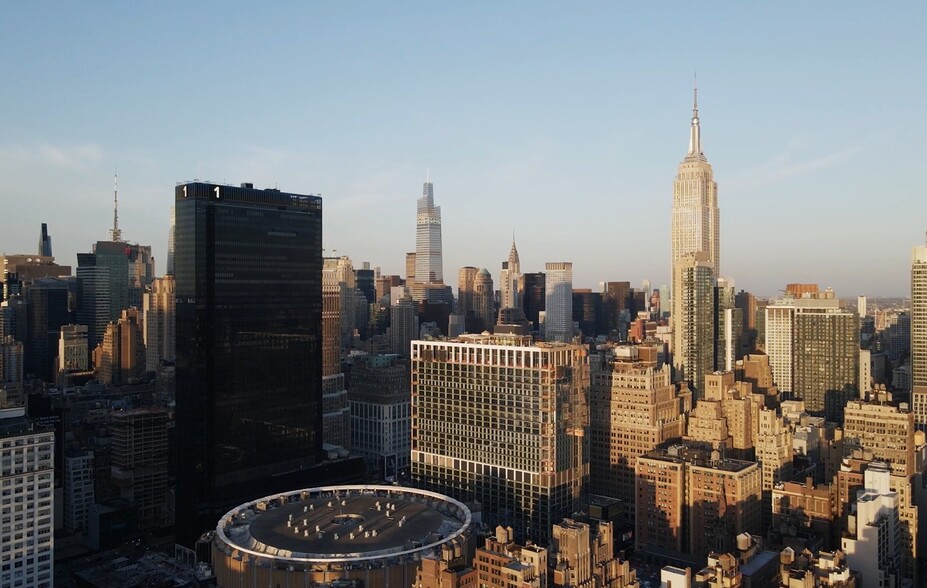
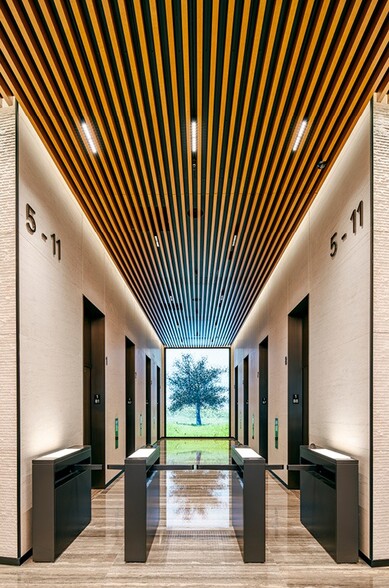
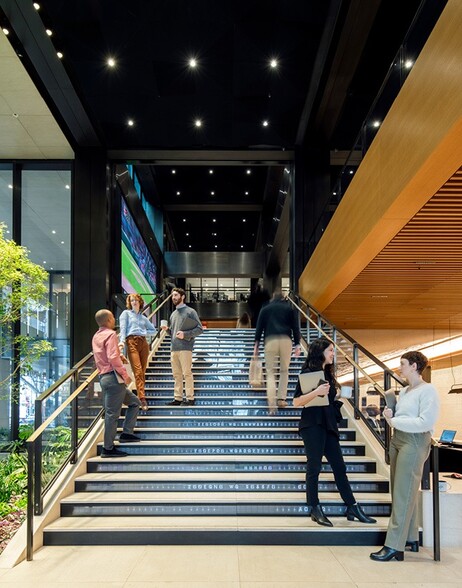
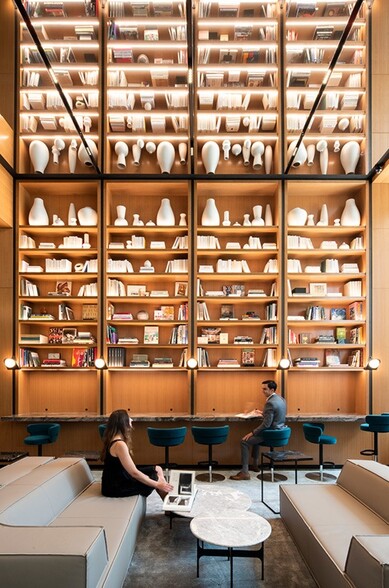
HIGHLIGHTS
- PENN 1 at One Penn Plaza presents a dramatic lobby with double-height ceilings surrounded by new landscaped plazas.
- 80,000-square-feet of flexible workspace, 20,000-square-feet of conference space, and 35,000-square-feet of wellness and fitness center.
- All new ground floor retail, including a curated grab & go, coffee bar, and multiple restaurant offerings.
- In the center of the PENN District, an environment where all types of professional and creative collaboration are not only possible but abundant.
- There is a full-service restaurant, bar, private dining rooms, a grand social staircase and bleacher seats, a tenant library, and work lounges.
ALL AVAILABLE SPACES(25)
Display Rental Rate as
- SPACE
- SIZE
- TERM
- RENTAL RATE
- SPACE USE
- CONDITION
- AVAILABLE
Space is raw. Penn 1: Overview - https://vno.app.box.com/s/y6pwee1icu1shdklrbufbx7dq9wf0ko2 Punctuating the Manhattan skyline, PENN 1 is a Class-A, 55-story tower of over 2.5 million square feet, providing breathtaking 360-degree views of the entire city and direct access to Penn Station and Moynihan Train Hall. We have completed a building-wide redevelopment of PENN 1 that includes over 140,000 SF of amenities and all new retail, featuring: • A dramatic lobby with double-height ceilings surrounded by new landscaped plazas • Grand social stair and bleacher seats • Full-service restaurant, bar, and private dining rooms • All new ground floor retail including a curated grab & go, coffee bar and multiple restaurant offerings • Tenant library and work lounges • 80,000 SF of flexible workspace • 20,000 SF of conference space • 53,000 SF Lifetime fitness and pickleball center
- Open Floor Plan Layout
- Central Air Conditioning
- Space is in Excellent Condition
- Space is raw.
Space is raw. Penn 1: Overview - https://vno.app.box.com/s/y6pwee1icu1shdklrbufbx7dq9wf0ko2 Punctuating the Manhattan skyline, PENN 1 is a Class-A, 55-story tower of over 2.5 million square feet, providing breathtaking 360-degree views of the entire city and direct access to Penn Station and Moynihan Train Hall. We have completed a building-wide redevelopment of PENN 1 that includes over 140,000 SF of amenities and all new retail, featuring: • A dramatic lobby with double-height ceilings surrounded by new landscaped plazas • Grand social stair and bleacher seats • Full-service restaurant, bar, and private dining rooms • All new ground floor retail including a curated grab & go, coffee bar and multiple restaurant offerings • Tenant library and work lounges • 80,000 SF of flexible workspace • 20,000 SF of conference space • 53,000 SF Lifetime fitness and pickleball center
- Open Floor Plan Layout
- Central Air Conditioning
- Space is in Excellent Condition
- Space is raw.
2nd generation built and furnished. Penn 1: Overview - https://vno.app.box.com/s/y6pwee1icu1shdklrbufbx7dq9wf0ko2 Penn 1: 10th floor Video - https://www.penn1.com/tenthfloor Punctuating the Manhattan skyline, PENN 1 is a Class-A, 55-story tower of over 2.5 million square feet, providing breathtaking 360-degree views of the entire city and direct access to Penn Station and Moynihan Train Hall. We have completed a building-wide redevelopment of PENN 1 that includes over 140,000 SF of amenities and all new retail, featuring: • A dramatic lobby with double-height ceilings surrounded by new landscaped plazas • Grand social stair and bleacher seats • Full-service restaurant, bar, and private dining rooms • All new ground floor retail including a curated grab & go, coffee bar and multiple restaurant offerings • Tenant library and work lounges • 80,000 SF of flexible workspace • 20,000 SF of conference space • 53,000 SF Lifetime fitness and pickleball center
- Fully Built-Out as Standard Office
- Space is in Excellent Condition
- Space is raw.
- Mostly Open Floor Plan Layout
- Central Air Conditioning
Partial 14th floor available Penn 1: Overview - https://vno.app.box.com/s/y6pwee1icu1shdklrbufbx7dq9wf0ko2 Punctuating the Manhattan skyline, PENN 1 is a Class-A, 55-story tower of over 2.5 million square feet, providing breathtaking 360-degree views of the entire city and direct access to Penn Station and Moynihan Train Hall. We have completed a building-wide redevelopment of PENN 1 that includes over 140,000 SF of amenities and all new retail, featuring: • A dramatic lobby with double-height ceilings surrounded by new landscaped plazas • Grand social stair and bleacher seats • Full-service restaurant, bar, and private dining rooms • All new ground floor retail including a curated grab & go, coffee bar and multiple restaurant offerings • Tenant library and work lounges • 80,000 SF of flexible workspace • 20,000 SF of conference space • 53,000 SF Lifetime fitness and pickleball center
- Partially Built-Out as Standard Office
- 10 Private Offices
- Space is in Excellent Condition
- Mostly open office plan
- Mostly Open Floor Plan Layout
- 1 Conference Room
- Central Air Conditioning
Space available immediately.
- Listed rate may not include certain utilities, building services and property expenses
Penn 1: Overview - https://vno.app.box.com/s/y6pwee1icu1shdklrbufbx7dq9wf0ko2 Punctuating the Manhattan skyline, PENN 1 is a Class-A, 55-story tower of over 2.5 million square feet, providing breathtaking 360-degree views of the entire city and direct access to Penn Station and Moynihan Train Hall. We have completed a building-wide redevelopment of PENN 1 that includes over 140,000 SF of amenities and all new retail, featuring: • A dramatic lobby with double-height ceilings surrounded by new landscaped plazas • Grand social stair and bleacher seats • Full-service restaurant, bar, and private dining rooms • All new ground floor retail including a curated grab & go, coffee bar and multiple restaurant offerings • Tenant library and work lounges • 80,000 SF of flexible workspace • 20,000 SF of conference space • 53,000 SF Lifetime fitness and pickleball center
- Partially Built-Out as Standard Office
- Space is in Excellent Condition
- 4 Private Offices
- Central Air Conditioning
Partial 20th floor available Penn 1: Overview - https://vno.app.box.com/s/y6pwee1icu1shdklrbufbx7dq9wf0ko2 Punctuating the Manhattan skyline, PENN 1 is a Class-A, 55-story tower of over 2.5 million square feet, providing breathtaking 360-degree views of the entire city and direct access to Penn Station and Moynihan Train Hall. We have completed a building-wide redevelopment of PENN 1 that includes over 140,000 SF of amenities and all new retail, featuring: • A dramatic lobby with double-height ceilings surrounded by new landscaped plazas • Grand social stair and bleacher seats • Full-service restaurant, bar, and private dining rooms • All new ground floor retail including a curated grab & go, coffee bar and multiple restaurant offerings • Tenant library and work lounges • 80,000 SF of flexible workspace • 20,000 SF of conference space • 53,000 SF Lifetime fitness and pickleball center
- Fully Built-Out as Standard Office
- 6 Private Offices
- Space is in Excellent Condition
- Central Air Conditioning
- Mostly Open Floor Plan Layout
- 1 Conference Room
- Can be combined with additional space(s) for up to 5,868 SF of adjacent space
Penn 1: Overview - https://vno.app.box.com/s/y6pwee1icu1shdklrbufbx7dq9wf0ko2 Punctuating the Manhattan skyline, PENN 1 is a Class-A, 55-story tower of over 2.5 million square feet, providing breathtaking 360-degree views of the entire city and direct access to Penn Station and Moynihan Train Hall. We have completed a building-wide redevelopment of PENN 1 that includes over 140,000 SF of amenities and all new retail, featuring: • A dramatic lobby with double-height ceilings surrounded by new landscaped plazas • Grand social stair and bleacher seats • Full-service restaurant, bar, and private dining rooms • All new ground floor retail including a curated grab & go, coffee bar and multiple restaurant offerings • Tenant library and work lounges • 80,000 SF of flexible workspace • 20,000 SF of conference space • 53,000 SF Lifetime fitness and pickleball center
- Mostly Open Floor Plan Layout
- 1 Conference Room
- Can be combined with additional space(s) for up to 5,868 SF of adjacent space
- 5 Private Offices
- Space is in Excellent Condition
Partial 21st floor available Penn 1: Overview - https://vno.app.box.com/s/y6pwee1icu1shdklrbufbx7dq9wf0ko2 Punctuating the Manhattan skyline, PENN 1 is a Class-A, 55-story tower of over 2.5 million square feet, providing breathtaking 360-degree views of the entire city and direct access to Penn Station and Moynihan Train Hall. We have completed a building-wide redevelopment of PENN 1 that includes over 140,000 SF of amenities and all new retail, featuring: • A dramatic lobby with double-height ceilings surrounded by new landscaped plazas • Grand social stair and bleacher seats • Full-service restaurant, bar, and private dining rooms • All new ground floor retail including a curated grab & go, coffee bar and multiple restaurant offerings • Tenant library and work lounges • 80,000 SF of flexible workspace • 20,000 SF of conference space • 53,000 SF Lifetime fitness and pickleball center
- Partially Built-Out as Standard Office
- 10 Private Offices
- Space is in Excellent Condition
- Central Air Conditioning
- Mostly Open Floor Plan Layout
- 2 Conference Rooms
- Can be combined with additional space(s) for up to 6,822 SF of adjacent space
Penn 1: Overview - https://vno.app.box.com/s/y6pwee1icu1shdklrbufbx7dq9wf0ko2 Punctuating the Manhattan skyline, PENN 1 is a Class-A, 55-story tower of over 2.5 million square feet, providing breathtaking 360-degree views of the entire city and direct access to Penn Station and Moynihan Train Hall. We have completed a building-wide redevelopment of PENN 1 that includes over 140,000 SF of amenities and all new retail, featuring: • A dramatic lobby with double-height ceilings surrounded by new landscaped plazas • Grand social stair and bleacher seats • Full-service restaurant, bar, and private dining rooms • All new ground floor retail including a curated grab & go, coffee bar and multiple restaurant offerings • Tenant library and work lounges • 80,000 SF of flexible workspace • 20,000 SF of conference space • 53,000 SF Lifetime fitness and pickleball center
- Partially Built-Out as Standard Office
- Space is in Excellent Condition
- Central Air Conditioning
- Mostly Open Floor Plan Layout
- Can be combined with additional space(s) for up to 6,822 SF of adjacent space
Space is raw. Penn 1: Overview - https://vno.app.box.com/s/y6pwee1icu1shdklrbufbx7dq9wf0ko2 Punctuating the Manhattan skyline, PENN 1 is a Class-A, 55-story tower of over 2.5 million square feet, providing breathtaking 360-degree views of the entire city and direct access to Penn Station and Moynihan Train Hall. We have completed a building-wide redevelopment of PENN 1 that includes over 140,000 SF of amenities and all new retail, featuring: • A dramatic lobby with double-height ceilings surrounded by new landscaped plazas • Grand social stair and bleacher seats • Full-service restaurant, bar, and private dining rooms • All new ground floor retail including a curated grab & go, coffee bar and multiple restaurant offerings • Tenant library and work lounges • 80,000 SF of flexible workspace • 20,000 SF of conference space • 53,000 SF Lifetime fitness and pickleball center
- Open Floor Plan Layout
- Central Air Conditioning
- Space is in Excellent Condition
- Space is raw.
Space is raw Penn 1: Overview - https://vno.app.box.com/s/y6pwee1icu1shdklrbufbx7dq9wf0ko2 Punctuating the Manhattan skyline, PENN 1 is a Class-A, 55-story tower of over 2.5 million square feet, providing breathtaking 360-degree views of the entire city and direct access to Penn Station and Moynihan Train Hall. We have completed a building-wide redevelopment of PENN 1 that includes over 140,000 SF of amenities and all new retail, featuring: • A dramatic lobby with double-height ceilings surrounded by new landscaped plazas • Grand social stair and bleacher seats • Full-service restaurant, bar, and private dining rooms • All new ground floor retail including a curated grab & go, coffee bar and multiple restaurant offerings • Tenant library and work lounges • 80,000 SF of flexible workspace • 20,000 SF of conference space • 53,000 SF Lifetime fitness and pickleball center
- Open Floor Plan Layout
- Central Air Conditioning
- Space is in Excellent Condition
- Space is raw.
Partial 31st floor available Penn 1: Overview - https://vno.app.box.com/s/y6pwee1icu1shdklrbufbx7dq9wf0ko2 Punctuating the Manhattan skyline, PENN 1 is a Class-A, 55-story tower of over 2.5 million square feet, providing breathtaking 360-degree views of the entire city and direct access to Penn Station and Moynihan Train Hall. We have completed a building-wide redevelopment of PENN 1 that includes over 140,000 SF of amenities and all new retail, featuring: • A dramatic lobby with double-height ceilings surrounded by new landscaped plazas • Grand social stair and bleacher seats • Full-service restaurant, bar, and private dining rooms • All new ground floor retail including a curated grab & go, coffee bar and multiple restaurant offerings • Tenant library and work lounges • 80,000 SF of flexible workspace • 20,000 SF of conference space • 53,000 SF Lifetime fitness and pickleball center
- Fully Built-Out as Standard Office
- Space is in Excellent Condition
- Mostly Open Floor Plan Layout
- Central Air Conditioning
Penn 1: Overview - https://vno.app.box.com/s/y6pwee1icu1shdklrbufbx7dq9wf0ko2 Punctuating the Manhattan skyline, PENN 1 is a Class-A, 55-story tower of over 2.5 million square feet, providing breathtaking 360-degree views of the entire city and direct access to Penn Station and Moynihan Train Hall. We have completed a building-wide redevelopment of PENN 1 that includes over 140,000 SF of amenities and all new retail, featuring: • A dramatic lobby with double-height ceilings surrounded by new landscaped plazas • Grand social stair and bleacher seats • Full-service restaurant, bar, and private dining rooms • All new ground floor retail including a curated grab & go, coffee bar and multiple restaurant offerings • Tenant library and work lounges • 80,000 SF of flexible workspace • 20,000 SF of conference space • 53,000 SF Lifetime fitness and pickleball center
- Partially Built-Out as Standard Office
- Space is in Excellent Condition
- Partially built out space
- Mostly Open Floor Plan Layout
- Central Air Conditioning
Penn 1: Overview - https://vno.app.box.com/s/y6pwee1icu1shdklrbufbx7dq9wf0ko2 Punctuating the Manhattan skyline, PENN 1 is a Class-A, 55-story tower of over 2.5 million square feet, providing breathtaking 360-degree views of the entire city and direct access to Penn Station and Moynihan Train Hall. We have completed a building-wide redevelopment of PENN 1 that includes over 140,000 SF of amenities and all new retail, featuring: • A dramatic lobby with double-height ceilings surrounded by new landscaped plazas • Grand social stair and bleacher seats • Full-service restaurant, bar, and private dining rooms • All new ground floor retail including a curated grab & go, coffee bar and multiple restaurant offerings • Tenant library and work lounges • 80,000 SF of flexible workspace • 20,000 SF of conference space • 53,000 SF Lifetime fitness and pickleball center
- Partially Built-Out as Standard Office
- Space is in Excellent Condition
- Mostly Open Floor Plan Layout
- Central Air Conditioning
Penn 1: Overview - https://vno.app.box.com/s/y6pwee1icu1shdklrbufbx7dq9wf0ko2 Punctuating the Manhattan skyline, PENN 1 is a Class-A, 55-story tower of over 2.5 million square feet, providing breathtaking 360-degree views of the entire city and direct access to Penn Station and Moynihan Train Hall. We have completed a building-wide redevelopment of PENN 1 that includes over 140,000 SF of amenities and all new retail, featuring: • A dramatic lobby with double-height ceilings surrounded by new landscaped plazas • Grand social stair and bleacher seats • Full-service restaurant, bar, and private dining rooms • All new ground floor retail including a curated grab & go, coffee bar and multiple restaurant offerings • Tenant library and work lounges • 80,000 SF of flexible workspace • 20,000 SF of conference space • 53,000 SF Lifetime fitness and pickleball center
- Listed rate may not include certain utilities, building services and property expenses
Penn 1: Overview - https://vno.app.box.com/s/y6pwee1icu1shdklrbufbx7dq9wf0ko2 Punctuating the Manhattan skyline, PENN 1 is a Class-A, 55-story tower of over 2.5 million square feet, providing breathtaking 360-degree views of the entire city and direct access to Penn Station and Moynihan Train Hall. We have completed a building-wide redevelopment of PENN 1 that includes over 140,000 SF of amenities and all new retail, featuring: • A dramatic lobby with double-height ceilings surrounded by new landscaped plazas • Grand social stair and bleacher seats • Full-service restaurant, bar, and private dining rooms • All new ground floor retail including a curated grab & go, coffee bar and multiple restaurant offerings • Tenant library and work lounges • 80,000 SF of flexible workspace • 20,000 SF of conference space • 53,000 SF Lifetime fitness and pickleball center
- Listed rate may not include certain utilities, building services and property expenses
Penn 1: Overview - https://vno.app.box.com/s/y6pwee1icu1shdklrbufbx7dq9wf0ko2 Punctuating the Manhattan skyline, PENN 1 is a Class-A, 55-story tower of over 2.5 million square feet, providing breathtaking 360-degree views of the entire city and direct access to Penn Station and Moynihan Train Hall. We have completed a building-wide redevelopment of PENN 1 that includes over 140,000 SF of amenities and all new retail, featuring: • A dramatic lobby with double-height ceilings surrounded by new landscaped plazas • Grand social stair and bleacher seats • Full-service restaurant, bar, and private dining rooms • All new ground floor retail including a curated grab & go, coffee bar and multiple restaurant offerings • Tenant library and work lounges • 80,000 SF of flexible workspace • 20,000 SF of conference space • 53,000 SF Lifetime fitness and pickleball center
- Mostly Open Floor Plan Layout
- 2 Conference Rooms
- 12 Private Offices
- Space is in Excellent Condition
Penn 1: Overview - https://vno.app.box.com/s/y6pwee1icu1shdklrbufbx7dq9wf0ko2 Punctuating the Manhattan skyline, PENN 1 is a Class-A, 55-story tower of over 2.5 million square feet, providing breathtaking 360-degree views of the entire city and direct access to Penn Station and Moynihan Train Hall. We have completed a building-wide redevelopment of PENN 1 that includes over 140,000 SF of amenities and all new retail, featuring: • A dramatic lobby with double-height ceilings surrounded by new landscaped plazas • Grand social stair and bleacher seats • Full-service restaurant, bar, and private dining rooms • All new ground floor retail including a curated grab & go, coffee bar and multiple restaurant offerings • Tenant library and work lounges • 80,000 SF of flexible workspace • 20,000 SF of conference space • 53,000 SF Lifetime fitness and pickleball center
- Mostly Open Floor Plan Layout
- 2 Conference Rooms
- 12 Private Offices
- Space is in Excellent Condition
Partial 42nd floor available Penn 1: Overview - https://vno.app.box.com/s/y6pwee1icu1shdklrbufbx7dq9wf0ko2 Punctuating the Manhattan skyline, PENN 1 is a Class-A, 55-story tower of over 2.5 million square feet, providing breathtaking 360-degree views of the entire city and direct access to Penn Station and Moynihan Train Hall. We have completed a building-wide redevelopment of PENN 1 that includes over 140,000 SF of amenities and all new retail, featuring: • A dramatic lobby with double-height ceilings surrounded by new landscaped plazas • Grand social stair and bleacher seats • Full-service restaurant, bar, and private dining rooms • All new ground floor retail including a curated grab & go, coffee bar and multiple restaurant offerings • Tenant library and work lounges • 80,000 SF of flexible workspace • 20,000 SF of conference space • 53,000 SF Lifetime fitness and pickleball center
- Partially Built-Out as Standard Office
- Space is in Excellent Condition
- Corner offices give natural light
- Mostly Open Floor Plan Layout
- Central Air Conditioning
Space is raw. Penn 1: Overview - https://vno.app.box.com/s/y6pwee1icu1shdklrbufbx7dq9wf0ko2 Punctuating the Manhattan skyline, PENN 1 is a Class-A, 55-story tower of over 2.5 million square feet, providing breathtaking 360-degree views of the entire city and direct access to Penn Station and Moynihan Train Hall. We have completed a building-wide redevelopment of PENN 1 that includes over 140,000 SF of amenities and all new retail, featuring: • A dramatic lobby with double-height ceilings surrounded by new landscaped plazas • Grand social stair and bleacher seats • Full-service restaurant, bar, and private dining rooms • All new ground floor retail including a curated grab & go, coffee bar and multiple restaurant offerings • Tenant library and work lounges • 80,000 SF of flexible workspace • 20,000 SF of conference space • 53,000 SF Lifetime fitness and pickleball center
- Open Floor Plan Layout
- Central Air Conditioning
- Space is in Excellent Condition
- Space is raw.
- Listed rate may not include certain utilities, building services and property expenses
Space is raw. Penn 1: Overview - https://vno.app.box.com/s/y6pwee1icu1shdklrbufbx7dq9wf0ko2 Punctuating the Manhattan skyline, PENN 1 is a Class-A, 55-story tower of over 2.5 million square feet, providing breathtaking 360-degree views of the entire city and direct access to Penn Station and Moynihan Train Hall. We have completed a building-wide redevelopment of PENN 1 that includes over 140,000 SF of amenities and all new retail, featuring: • A dramatic lobby with double-height ceilings surrounded by new landscaped plazas • Grand social stair and bleacher seats • Full-service restaurant, bar, and private dining rooms • All new ground floor retail including a curated grab & go, coffee bar and multiple restaurant offerings • Tenant library and work lounges • 80,000 SF of flexible workspace • 20,000 SF of conference space • 53,000 SF Lifetime fitness and pickleball center
- Open Floor Plan Layout
- Central Air Conditioning
- Space is in Excellent Condition
- Space is raw.
2nd generation space. Penn 1: Overview - https://vno.app.box.com/s/y6pwee1icu1shdklrbufbx7dq9wf0ko2 Punctuating the Manhattan skyline, PENN 1 is a Class-A, 55-story tower of over 2.5 million square feet, providing breathtaking 360-degree views of the entire city and direct access to Penn Station and Moynihan Train Hall. We have completed a building-wide redevelopment of PENN 1 that includes over 140,000 SF of amenities and all new retail, featuring: • A dramatic lobby with double-height ceilings surrounded by new landscaped plazas • Grand social stair and bleacher seats • Full-service restaurant, bar, and private dining rooms • All new ground floor retail including a curated grab & go, coffee bar and multiple restaurant offerings • Tenant library and work lounges • 80,000 SF of flexible workspace • 20,000 SF of conference space • 53,000 SF Lifetime fitness and pickleball center
- Fully Built-Out as Standard Office
- 14 Private Offices
- 15 Workstations
- Central Air Conditioning
- Print/Copy Room
- Mostly Open Floor Plan Layout
- 1 Conference Room
- Space is in Excellent Condition
- Reception Area
- 2nd generation space.
| Space | Size | Term | Rental Rate | Space Use | Condition | Available |
| 6th Floor | 8,699 SF | Negotiable | Upon Request | Office | Shell Space | Now |
| 6th Floor | 3,885 SF | Negotiable | Upon Request | Office | Shell Space | Now |
| 10th Floor | 10,252 SF | Negotiable | Upon Request | Office | Full Build-Out | Now |
| 14th Floor | 7,400 SF | Negotiable | Upon Request | Office | Partial Build-Out | Now |
| 14th Floor | 1,367 SF | Negotiable | Upon Request | Office | Shell Space | Now |
| 15th Floor | 912 SF | Negotiable | Upon Request | Office | Partial Build-Out | Now |
| 18th Floor | 5,537 SF | Negotiable | Upon Request | Office | - | Now |
| 20th Floor | 3,160 SF | Negotiable | Upon Request | Office | Full Build-Out | Now |
| 20th Floor | 2,708 SF | Negotiable | Upon Request | Office | - | Now |
| 21st Floor | 4,409 SF | Negotiable | Upon Request | Office | Partial Build-Out | Now |
| 21st Floor | 2,413 SF | Negotiable | Upon Request | Office | Partial Build-Out | Now |
| 25th Floor | 18,641 SF | Negotiable | Upon Request | Office | Shell Space | Now |
| 27th Floor | 9,841 SF | Negotiable | Upon Request | Office | Shell Space | Now |
| 31st Floor | 4,734 SF | Negotiable | Upon Request | Office | Full Build-Out | Now |
| 32nd Floor | 12,142 SF | Negotiable | Upon Request | Office | Partial Build-Out | June 01, 2025 |
| 32nd Floor | 8,114 SF | Negotiable | Upon Request | Office | Partial Build-Out | June 06, 2025 |
| 33rd Floor | 7,234 SF | Negotiable | Upon Request | Office | - | July 01, 2025 |
| 38th Floor | 18,563 SF | Negotiable | Upon Request | Office | - | August 01, 2025 |
| 39th Floor | 10,150 SF | Negotiable | Upon Request | Office | - | Now |
| 40th Floor | 17,610 SF | Negotiable | Upon Request | Office | - | Now |
| 42nd Floor | 12,315 SF | Negotiable | Upon Request | Office | Partial Build-Out | Now |
| 47th Floor | 7,744-24,632 SF | Negotiable | Upon Request | Office | Shell Space | Now |
| 49th Floor | 4,292 SF | Negotiable | Upon Request | Office | - | Now |
| 51st Floor | 37,856 SF | Negotiable | Upon Request | Office | Shell Space | Now |
| 53rd Floor | 10,417 SF | Negotiable | Upon Request | Office | Full Build-Out | Now |
6th Floor
| Size |
| 8,699 SF |
| Term |
| Negotiable |
| Rental Rate |
| Upon Request |
| Space Use |
| Office |
| Condition |
| Shell Space |
| Available |
| Now |
6th Floor
| Size |
| 3,885 SF |
| Term |
| Negotiable |
| Rental Rate |
| Upon Request |
| Space Use |
| Office |
| Condition |
| Shell Space |
| Available |
| Now |
10th Floor
| Size |
| 10,252 SF |
| Term |
| Negotiable |
| Rental Rate |
| Upon Request |
| Space Use |
| Office |
| Condition |
| Full Build-Out |
| Available |
| Now |
14th Floor
| Size |
| 7,400 SF |
| Term |
| Negotiable |
| Rental Rate |
| Upon Request |
| Space Use |
| Office |
| Condition |
| Partial Build-Out |
| Available |
| Now |
14th Floor
| Size |
| 1,367 SF |
| Term |
| Negotiable |
| Rental Rate |
| Upon Request |
| Space Use |
| Office |
| Condition |
| Shell Space |
| Available |
| Now |
15th Floor
| Size |
| 912 SF |
| Term |
| Negotiable |
| Rental Rate |
| Upon Request |
| Space Use |
| Office |
| Condition |
| Partial Build-Out |
| Available |
| Now |
18th Floor
| Size |
| 5,537 SF |
| Term |
| Negotiable |
| Rental Rate |
| Upon Request |
| Space Use |
| Office |
| Condition |
| - |
| Available |
| Now |
20th Floor
| Size |
| 3,160 SF |
| Term |
| Negotiable |
| Rental Rate |
| Upon Request |
| Space Use |
| Office |
| Condition |
| Full Build-Out |
| Available |
| Now |
20th Floor
| Size |
| 2,708 SF |
| Term |
| Negotiable |
| Rental Rate |
| Upon Request |
| Space Use |
| Office |
| Condition |
| - |
| Available |
| Now |
21st Floor
| Size |
| 4,409 SF |
| Term |
| Negotiable |
| Rental Rate |
| Upon Request |
| Space Use |
| Office |
| Condition |
| Partial Build-Out |
| Available |
| Now |
21st Floor
| Size |
| 2,413 SF |
| Term |
| Negotiable |
| Rental Rate |
| Upon Request |
| Space Use |
| Office |
| Condition |
| Partial Build-Out |
| Available |
| Now |
25th Floor
| Size |
| 18,641 SF |
| Term |
| Negotiable |
| Rental Rate |
| Upon Request |
| Space Use |
| Office |
| Condition |
| Shell Space |
| Available |
| Now |
27th Floor
| Size |
| 9,841 SF |
| Term |
| Negotiable |
| Rental Rate |
| Upon Request |
| Space Use |
| Office |
| Condition |
| Shell Space |
| Available |
| Now |
31st Floor
| Size |
| 4,734 SF |
| Term |
| Negotiable |
| Rental Rate |
| Upon Request |
| Space Use |
| Office |
| Condition |
| Full Build-Out |
| Available |
| Now |
32nd Floor
| Size |
| 12,142 SF |
| Term |
| Negotiable |
| Rental Rate |
| Upon Request |
| Space Use |
| Office |
| Condition |
| Partial Build-Out |
| Available |
| June 01, 2025 |
32nd Floor
| Size |
| 8,114 SF |
| Term |
| Negotiable |
| Rental Rate |
| Upon Request |
| Space Use |
| Office |
| Condition |
| Partial Build-Out |
| Available |
| June 06, 2025 |
33rd Floor
| Size |
| 7,234 SF |
| Term |
| Negotiable |
| Rental Rate |
| Upon Request |
| Space Use |
| Office |
| Condition |
| - |
| Available |
| July 01, 2025 |
38th Floor
| Size |
| 18,563 SF |
| Term |
| Negotiable |
| Rental Rate |
| Upon Request |
| Space Use |
| Office |
| Condition |
| - |
| Available |
| August 01, 2025 |
39th Floor
| Size |
| 10,150 SF |
| Term |
| Negotiable |
| Rental Rate |
| Upon Request |
| Space Use |
| Office |
| Condition |
| - |
| Available |
| Now |
40th Floor
| Size |
| 17,610 SF |
| Term |
| Negotiable |
| Rental Rate |
| Upon Request |
| Space Use |
| Office |
| Condition |
| - |
| Available |
| Now |
42nd Floor
| Size |
| 12,315 SF |
| Term |
| Negotiable |
| Rental Rate |
| Upon Request |
| Space Use |
| Office |
| Condition |
| Partial Build-Out |
| Available |
| Now |
47th Floor
| Size |
| 7,744-24,632 SF |
| Term |
| Negotiable |
| Rental Rate |
| Upon Request |
| Space Use |
| Office |
| Condition |
| Shell Space |
| Available |
| Now |
49th Floor
| Size |
| 4,292 SF |
| Term |
| Negotiable |
| Rental Rate |
| Upon Request |
| Space Use |
| Office |
| Condition |
| - |
| Available |
| Now |
51st Floor
| Size |
| 37,856 SF |
| Term |
| Negotiable |
| Rental Rate |
| Upon Request |
| Space Use |
| Office |
| Condition |
| Shell Space |
| Available |
| Now |
53rd Floor
| Size |
| 10,417 SF |
| Term |
| Negotiable |
| Rental Rate |
| Upon Request |
| Space Use |
| Office |
| Condition |
| Full Build-Out |
| Available |
| Now |
PROPERTY OVERVIEW
Punctuating the Manhattan skyline, PENN 1 is a Class A, 55-story tower of over 2.5 million square feet, providing breathtaking 360-degree views of the entire city and direct access to Penn Station and Moynihan Train Hall. A building-wide redevelopment of PENN 1 has been completed, which includes over 160,000 square feet of amenities and all new retail. Vornado's ongoing transformation of the midcentury PENN 1 to an office building of the future redefines working in The PENN District. The first three levels deliver WorkLife, an amenity ecosystem for tenants to focus on work and self-care. The lobby offers two options for grab-and-go food, Office Hours and Blue Bottle, and Blue Ribbon Sushi & Steak, an exciting dining experience combining traditional Japanese cuisine with a modern-day steakhouse. A social staircase connects the main entrance on the first level to the amenities on levels two and three. The social stairs' bleacher seats and large LED panels are the perfect location for casual meetings or private events. Level two features The Landing - a full-service restaurant with private dining rooms, multiple tenant lounges for socializing and working, Life Time - a 35,000 square feet fitness and wellness center, WorkLife Meetings - a 20,000 square feet conferencing facility and WorkLife Office Suites - over 80,000 square feet of adaptable workspace. The exterior building renovation is nearing completion with significant upgrades, including complete facade painting - taking the mullions from silver to black. Distinctive color change lighting in the building crown now illuminates PENN 1's place in the ever-changing skyline. Situated on one of the busiest corners in Manhattan, at the intersection of 34th Street and Seventh Avenue, and sitting atop Penn Station, the transformation of PENN 1 is poised to redefine THE PENN DISTRICT. Vornado is reimagining 150,000 square feet of retail, including the Long Island Railroad concourse and a curated retail and dining experience along Plaza 33. Inquire today to learn more about the opportunity to acquire space in the highly sought-after office and mixed-used PENN 1 iconic building.
- 24 Hour Access
- Conferencing Facility
- Fitness Center
- Restaurant
- Security System
- Reception
- High Ceilings
- Air Conditioning
PROPERTY FACTS
SELECT TENANTS
- FLOOR
- TENANT NAME
- 23rd
- ADP
- 30th
- Baker Tilly
- 37th
- Gibbons PC
- Multiple
- Industrious
- 43rd
- Morgan Stanley
- 36th
- PowerSPACE & Services
- 5th
- Publicis Life Brands Medicus (PLBM)
- 8th
- United HealthCare Services, Inc.
- 27th
- Wells Fargo Advisors
- Multiple
- WSP










































