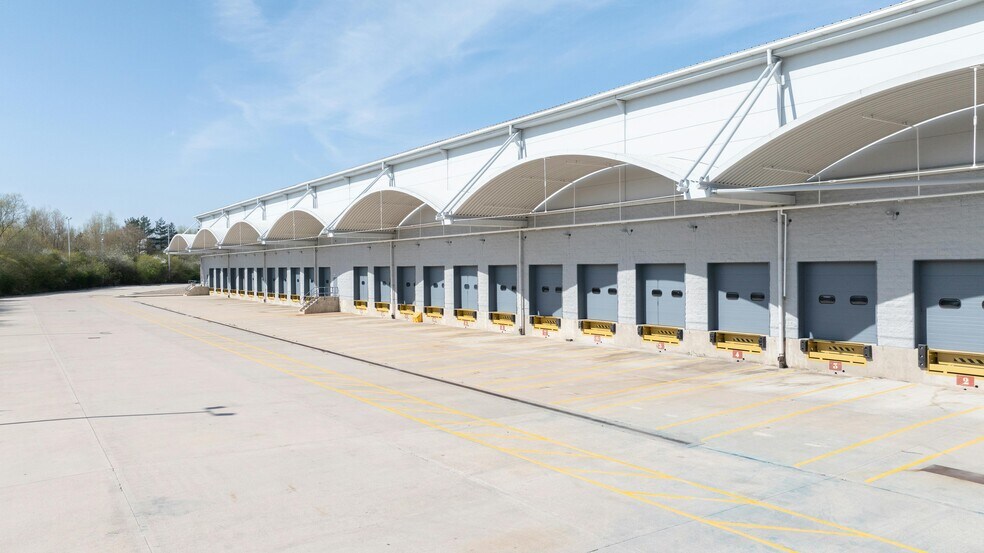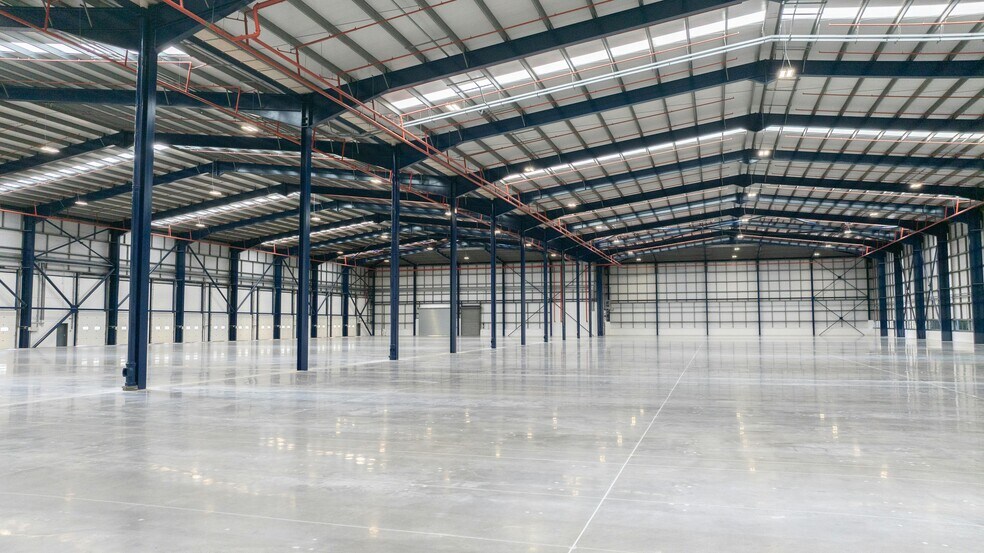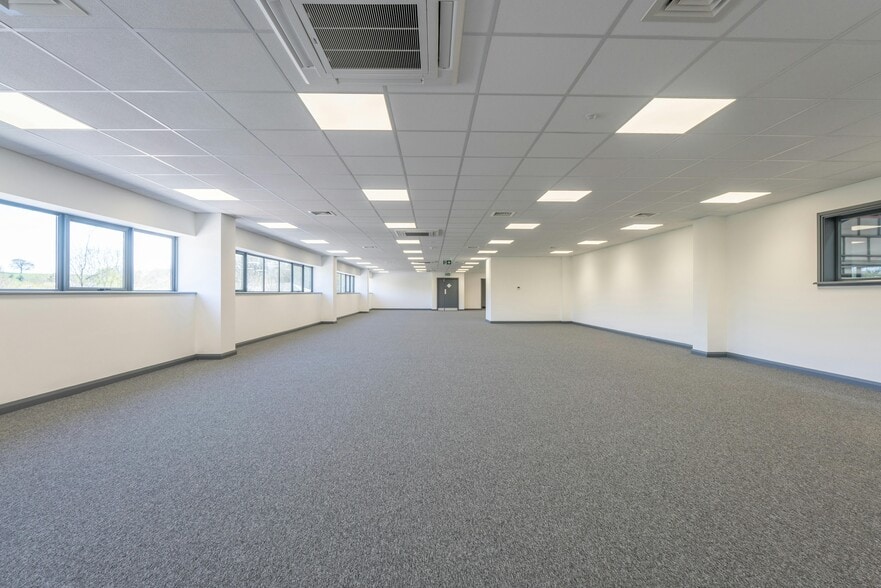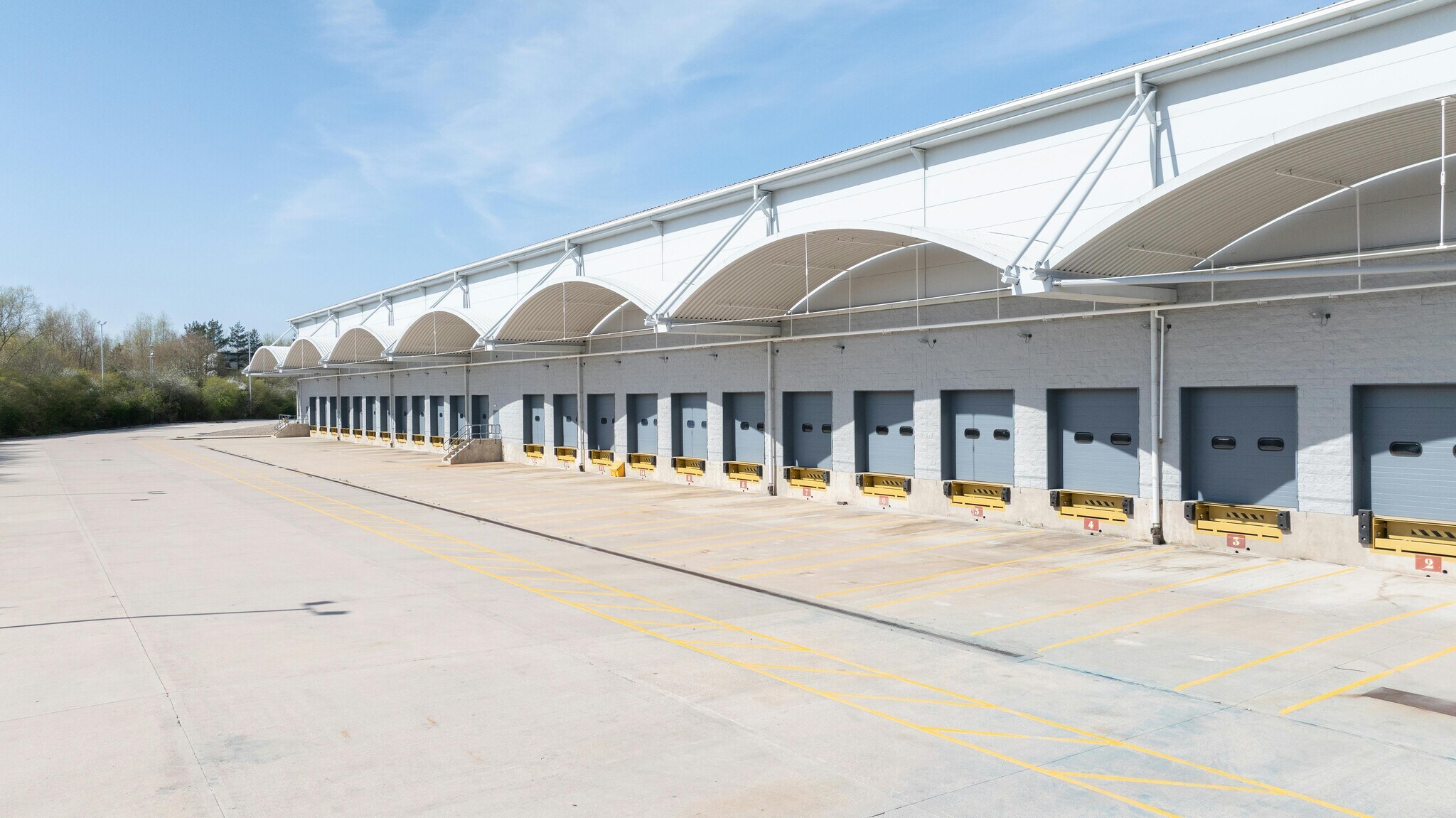Your email has been sent.
HIGHLIGHTS
- 25 dock loading doors.
- 7.48 acre site / 30% site coverage.
- 10m eaves.
- 2 level access loading doors.
- 104 car parking spaces.
FEATURES
ALL AVAILABLE SPACE(1)
Display Rental Rate as
- SPACE
- SIZE
- TERM
- RENTAL RATE
- SPACE USE
- CONDITION
- AVAILABLE
The 3 spaces in this building must be leased together, for a total size of 111,081 SF (Contiguous Area):
A generous yard depth of up to 50m ensures optimal efficiency for loading and unloading activities, utilising 25 dock level loading doors and a further 2 level access loading doors making it an ideal choice for businesses seeking a high-performance and strategically located logistics facility.
- Use Class: B8
- 25 Dock loading doors
- 104 Car parking spaces
- Includes 3,732 SF of dedicated office space
- Demised WC facilities
- 2 Level access loading doors
- Includes 3,618 SF of dedicated office space
| Space | Size | Term | Rental Rate | Space Use | Condition | Available |
| Ground, 1st Floor, 2nd Floor - Plant | 111,081 SF | Negotiable | $10.36 /SF/YR $0.86 /SF/MO $1,151,252 /YR $95,938 /MO | Industrial | Partial Build-Out | Pending |
Ground, 1st Floor, 2nd Floor - Plant
The 3 spaces in this building must be leased together, for a total size of 111,081 SF (Contiguous Area):
| Size |
|
Ground - 103,731 SF
1st Floor - 3,618 SF
2nd Floor - Plant - 3,732 SF
|
| Term |
| Negotiable |
| Rental Rate |
| $10.36 /SF/YR $0.86 /SF/MO $1,151,252 /YR $95,938 /MO |
| Space Use |
| Industrial |
| Condition |
| Partial Build-Out |
| Available |
| Pending |
Ground, 1st Floor, 2nd Floor - Plant
| Size |
Ground - 103,731 SF
1st Floor - 3,618 SF
2nd Floor - Plant - 3,732 SF
|
| Term | Negotiable |
| Rental Rate | $10.36 /SF/YR |
| Space Use | Industrial |
| Condition | Partial Build-Out |
| Available | Pending |
A generous yard depth of up to 50m ensures optimal efficiency for loading and unloading activities, utilising 25 dock level loading doors and a further 2 level access loading doors making it an ideal choice for businesses seeking a high-performance and strategically located logistics facility.
- Use Class: B8
- Demised WC facilities
- 25 Dock loading doors
- 2 Level access loading doors
- 104 Car parking spaces
- Includes 3,618 SF of dedicated office space
- Includes 3,732 SF of dedicated office space
PROPERTY OVERVIEW
Sherwood 111 stands out as a pivotal hub for logistics and last-mile operations, strategically positioned with unparalleled access to key regional centres, including Nottingham and Derby, both within approximately 20 miles. Positioned just 1.2 miles to the West, the unit offers seamless connectivity to the motorway network through the M1 (J27). Sherwood Park is just 20 miles away from East Midlands Airport, the UK's largest dedicated air cargo operation which handles over 370,000 tonnes of cargo each year.
DISTRIBUTION FACILITY FACTS
Presented by

Sherwood 111 | Osier Dr
Hmm, there seems to have been an error sending your message. Please try again.
Thanks! Your message was sent.









