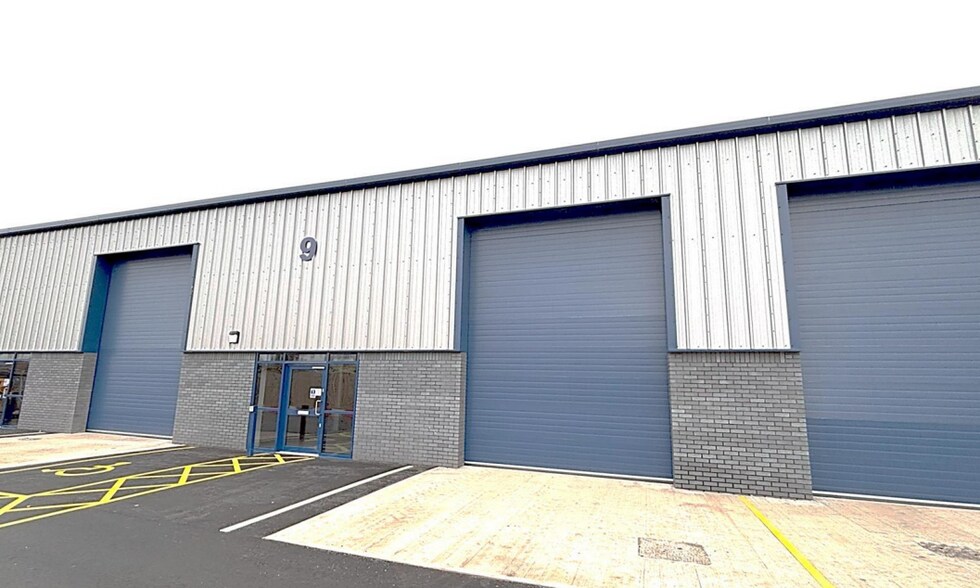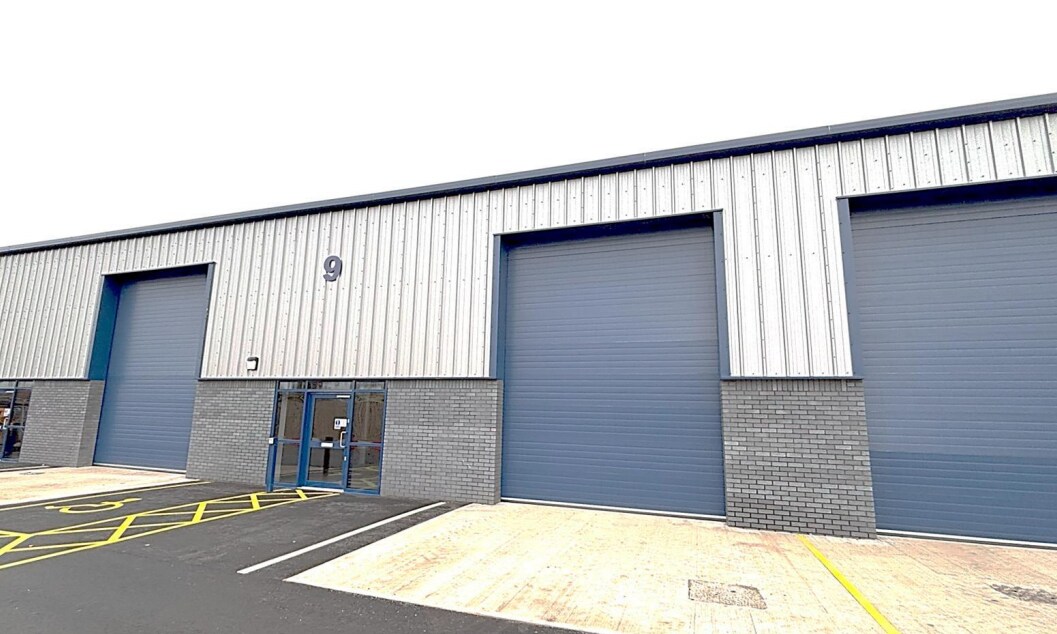
Osmaston Rd | Derby DE24 8AF
This feature is unavailable at the moment.
We apologize, but the feature you are trying to access is currently unavailable. We are aware of this issue and our team is working hard to resolve the matter.
Please check back in a few minutes. We apologize for the inconvenience.
- LoopNet Team
This Industrial Property is no longer advertised on LoopNet.com.
Osmaston Rd
Derby DE24 8AF
Merlin Park · Industrial Property For Sale

INVESTMENT HIGHLIGHTS
- Located within an established employment address
- Tracked overhead loading doors measuring c. 4.0m
- Front loading with demarcated parking provisions for 5 vehicles
PROPERTY FACTS
| Property Type | Industrial | No. Stories | 1 |
| Property Subtype | Warehouse | Year Built | 2025 |
| Building Class | B | Tenancy | Single |
| Lot Size | 2.54 AC | Clear Ceiling Height | 24’ (7.32 m) |
| Rentable Building Area | 2,713 SF |
| Property Type | Industrial |
| Property Subtype | Warehouse |
| Building Class | B |
| Lot Size | 2.54 AC |
| Rentable Building Area | 2,713 SF |
| No. Stories | 1 |
| Year Built | 2025 |
| Tenancy | Single |
| Clear Ceiling Height | 24’ (7.32 m) |
Listing ID: 33324238
Date on Market: 9/27/2024
Last Updated:
Address: Osmaston Rd, Derby DE24 8AF
The Industrial Property at Osmaston Rd, Derby, DE24 8AF is no longer being advertised on LoopNet.com. Contact the broker for information on availability.
INDUSTRIAL PROPERTIES IN NEARBY NEIGHBORHOODS
NEARBY LISTINGS
1 of 1
VIDEOS
MATTERPORT 3D EXTERIOR
MATTERPORT 3D TOUR
PHOTOS
STREET VIEW
STREET
MAP

Link copied
Your LoopNet account has been created!
Thank you for your feedback.
Please Share Your Feedback
We welcome any feedback on how we can improve LoopNet to better serve your needs.X
{{ getErrorText(feedbackForm.starRating, "rating") }}
255 character limit ({{ remainingChars() }} charactercharacters remainingover)
{{ getErrorText(feedbackForm.msg, "rating") }}
{{ getErrorText(feedbackForm.fname, "first name") }}
{{ getErrorText(feedbackForm.lname, "last name") }}
{{ getErrorText(feedbackForm.phone, "phone number") }}
{{ getErrorText(feedbackForm.phonex, "phone extension") }}
{{ getErrorText(feedbackForm.email, "email address") }}
You can provide feedback any time using the Help button at the top of the page.
