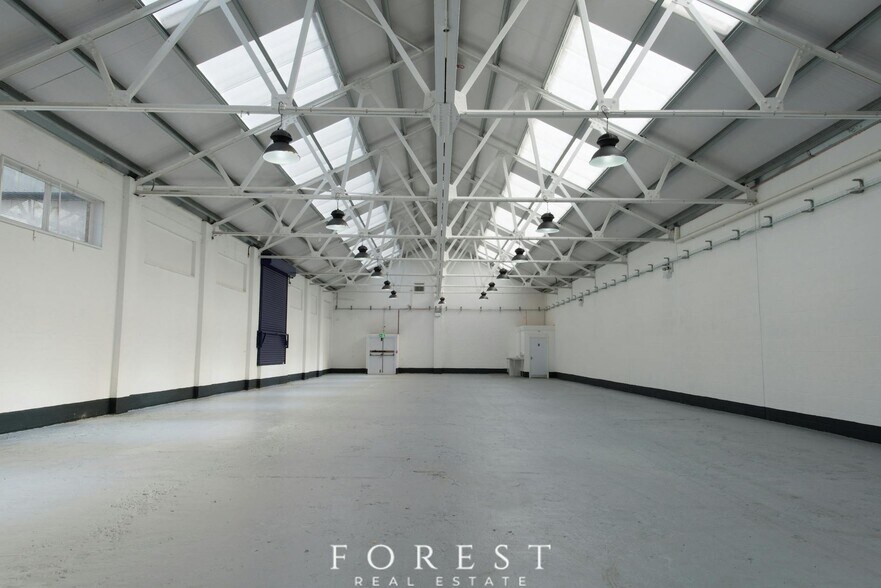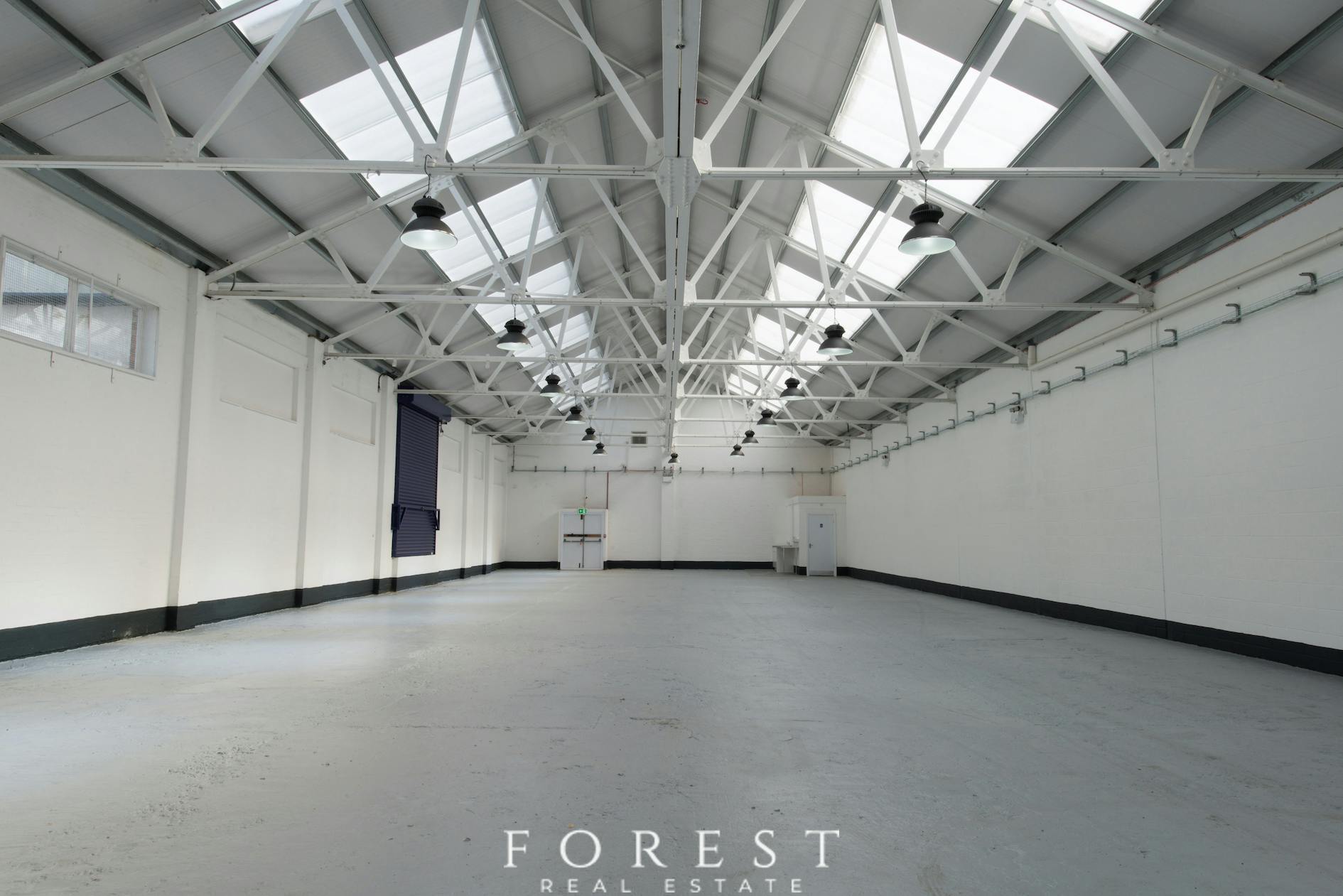
This feature is unavailable at the moment.
We apologize, but the feature you are trying to access is currently unavailable. We are aware of this issue and our team is working hard to resolve the matter.
Please check back in a few minutes. We apologize for the inconvenience.
- LoopNet Team
Oxgate Ln
London NW2 7FP
Atlas Business Centre · Property For Lease

HIGHLIGHTS
- 2x Roller Shutter Doors
- 3 Phase Power
- 4 Parking Spaces
- Ceiling Heights 4.1m - 7.4m
- Internal Repairing Leases
- Loading Bay
- LED Lighting
- Securely Gated Estate With CCTV
- New Screeded Flooring
- 24/7 Access
PROPERTY OVERVIEW
Conveniently positioned on Oxgate Lane adjacent to the A5, just half a mile from junction 1 of the M1 motorway, this location offers easy access to the A40 and A41 arteries leading into central London. Within a one-mile radius, you'll find Hendon Railway Station, Brent Cross Underground Station (Northern Line), and Cricklewood Railway Station.
PROPERTY FACTS
| Property Type | Industrial | Rentable Building Area | 43,105 SF |
| Property Subtype | Warehouse | Year Built | 1980 |
| Property Type | Industrial |
| Property Subtype | Warehouse |
| Rentable Building Area | 43,105 SF |
| Year Built | 1980 |
FEATURES AND AMENITIES
- 24 Hour Access
- Bus Line
- Commuter Rail
- Courtyard
- Security System
- Wheelchair Accessible
- Yard
- Automatic Blinds
- Storage Space
- Car Charging Station
- Demised WC facilities
UTILITIES
- Gas
- Heating
LINKS
Listing ID: 30974257
Date on Market: 2/16/2024
Last Updated:
Address: Oxgate Ln, London NW2 7FP
The Dollis Hill Industrial Property at Oxgate Ln, London, NW2 7FP is no longer being advertised on LoopNet.com. Contact the broker for information on availability.
NEARBY LISTINGS
- Standard Rd, London
- 42 Gloucester Ave, London
- 2 Bentinck Mews, London
- 137-139 Kentish Town Rd, London
- 663 Watford Way, London
- Telford Way, London
- 209 Shirland Rd, London
- Concord Rd, London
- Robert Adam St, London
- 39 High St, London
- 171-171A Finchley Rd, London
- 49 Welbeck St, London
- Oval Rd, London
- 47 Kilburn High Rd, London
- 44B Capitol Way, London

