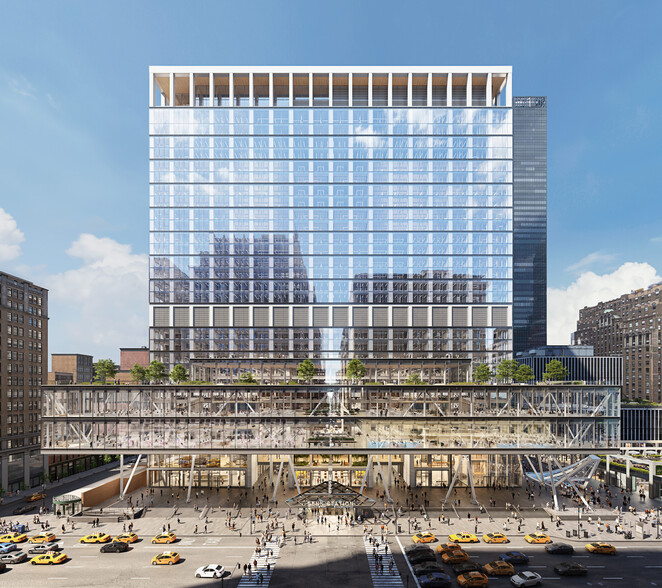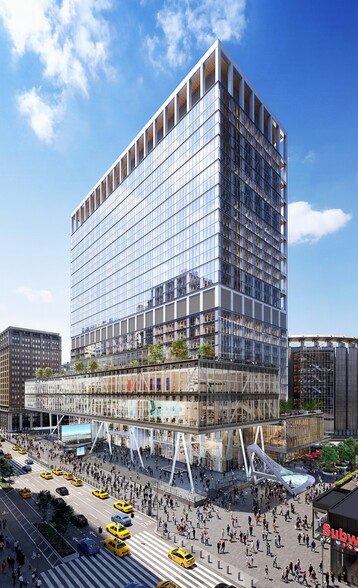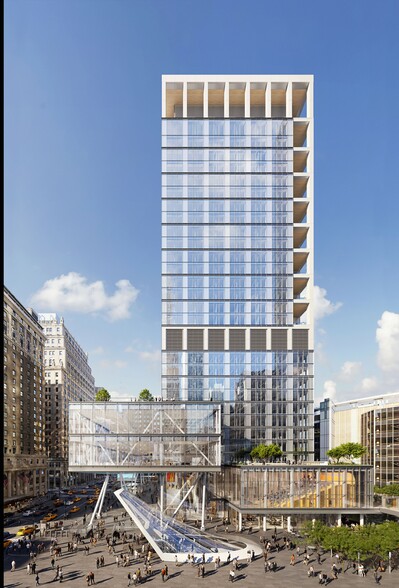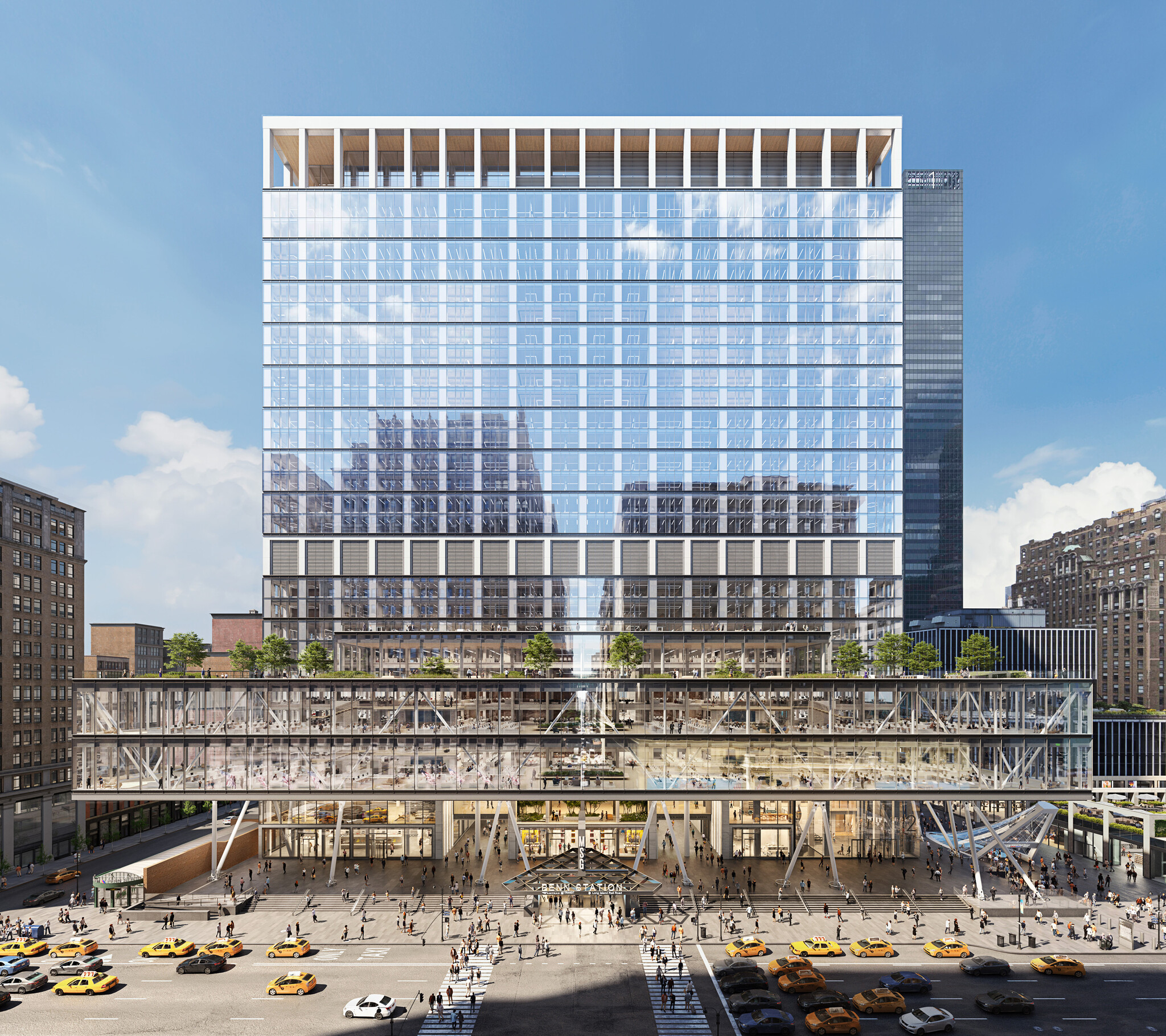Two Penn Plaza PENN 2 5,284 - 930,822 SF of 5-Star Office Space Available in New York, NY 10121



HIGHLIGHTS
- Two Penn Plaza is located on the west side of 7th Avenue between 31st and 33rd Street.
- Neighbors include Madison Square Garden, Penn Station, Moynihan Train Hall, Moynihan Food Hall, Empire State Building, Macy's, H&M, and Sephora.
- The office building is LEED Gold certified and offers security 24/7.
- In an excellent location convenient to New York's public transit routes.
ALL AVAILABLE SPACES(20)
Display Rental Rate as
- SPACE
- SIZE
- TERM
- RENTAL RATE
- SPACE USE
- CONDITION
- AVAILABLE
Entire floor available
- Partially Built-Out as Standard Office
- Finished Ceilings: 11’6”
- Can be combined with additional space(s) for up to 910,822 SF of adjacent space
- Mostly Open Floor Plan Layout
- Space is in Excellent Condition
- Central Air Conditioning
Entire floor available
- Partially Built-Out as Standard Office
- Finished Ceilings: 22’
- Can be combined with additional space(s) for up to 910,822 SF of adjacent space
- High Ceilings
- Mostly Open Floor Plan Layout
- Space is in Excellent Condition
- Central Air Conditioning
Entire floor available
- Fully Built-Out as Standard Office
- Finished Ceilings: 11’6”
- Can be combined with additional space(s) for up to 910,822 SF of adjacent space
- Mostly Open Floor Plan Layout
- Space is in Excellent Condition
- Central Air Conditioning
Entire floor available
- Partially Built-Out as Standard Office
- Finished Ceilings: 11’6”
- Can be combined with additional space(s) for up to 910,822 SF of adjacent space
- Mostly Open Floor Plan Layout
- Space is in Excellent Condition
- Central Air Conditioning
Entire floor available
- Partially Built-Out as Standard Office
- Finished Ceilings: 11’6”
- Can be combined with additional space(s) for up to 910,822 SF of adjacent space
- Mostly Open Floor Plan Layout
- Space is in Excellent Condition
- Central Air Conditioning
Entire floor available
- Partially Built-Out as Standard Office
- Finished Ceilings: 11’6”
- Can be combined with additional space(s) for up to 910,822 SF of adjacent space
- Mostly Open Floor Plan Layout
- Space is in Excellent Condition
- Central Air Conditioning
Entire floor available
- Partially Built-Out as Standard Office
- Space is in Excellent Condition
- Central Air Conditioning
- Open Floor Plan Layout
- Can be combined with additional space(s) for up to 910,822 SF of adjacent space
Entire floor available
- Partially Built-Out as Standard Office
- Space is in Excellent Condition
- Central Air Conditioning
- Open Floor Plan Layout
- Can be combined with additional space(s) for up to 910,822 SF of adjacent space
Entire floor available
- Partially Built-Out as Standard Office
- Space is in Excellent Condition
- Central Air Conditioning
- Open Floor Plan Layout
- Can be combined with additional space(s) for up to 910,822 SF of adjacent space
Entire floor available
- Partially Built-Out as Standard Office
- Space is in Excellent Condition
- Central Air Conditioning
- Open Floor Plan Layout
- Can be combined with additional space(s) for up to 910,822 SF of adjacent space
Entire floor available
- Partially Built-Out as Standard Office
- Space is in Excellent Condition
- Central Air Conditioning
- Open Floor Plan Layout
- Can be combined with additional space(s) for up to 910,822 SF of adjacent space
Entire floor available
- Partially Built-Out as Standard Office
- Space is in Excellent Condition
- Central Air Conditioning
- Open Floor Plan Layout
- Can be combined with additional space(s) for up to 910,822 SF of adjacent space
Entire floor available
- Partially Built-Out as Standard Office
- Space is in Excellent Condition
- Central Air Conditioning
- Open Floor Plan Layout
- Can be combined with additional space(s) for up to 910,822 SF of adjacent space
Entire floor available
- Partially Built-Out as Standard Office
- Space is in Excellent Condition
- Central Air Conditioning
- Open Floor Plan Layout
- Can be combined with additional space(s) for up to 910,822 SF of adjacent space
Balance of the 24th floor can be divided to accommodate users requirement. Landlord will turn-key or provide market TIA.
Prebuild test fit includes 8 offices, reception, 32 workstations, 3 meeting rooms, and 2 phone booths.
- Fully Built-Out as Standard Office
- 8 Private Offices
- 32 Workstations
- Can be combined with additional space(s) for up to 910,822 SF of adjacent space
- Kitchen
- Corner Space
- Mostly Open Floor Plan Layout
- 3 Conference Rooms
- Space is in Excellent Condition
- Reception Area
- Print/Copy Room
Prebuild test fit includes 5 offices, reception, 20 workstations, 2 meeting rooms, and 2 phone booths.
- Fully Built-Out as Standard Office
- 5 Private Offices
- 20 Workstations
- Can be combined with additional space(s) for up to 910,822 SF of adjacent space
- Kitchen
- Corner Space
- Mostly Open Floor Plan Layout
- 2 Conference Rooms
- Space is in Excellent Condition
- Reception Area
- Print/Copy Room
Prebuild test fit includes 4 offices, reception, 14 workstations, 1 meeting room, and 1 phone booth.
- Fully Built-Out as Standard Office
- 4 Private Offices
- 14 Workstations
- Can be combined with additional space(s) for up to 910,822 SF of adjacent space
- Kitchen
- Corner Space
- Mostly Open Floor Plan Layout
- 1 Conference Room
- Space is in Excellent Condition
- Reception Area
- Print/Copy Room
Prebuild test fit includes 5 offices, reception, 24 workstations, 1 meeting room, and 2 phone booths.
- Fully Built-Out as Standard Office
- 5 Private Offices
- 24 Workstations
- Can be combined with additional space(s) for up to 910,822 SF of adjacent space
- Kitchen
- Corner Space
- Mostly Open Floor Plan Layout
- 1 Conference Room
- Space is in Excellent Condition
- Reception Area
- Print/Copy Room
Prebuild test fit includes 8 offices, reception, 34 workstations, 3 meeting rooms, and 1 phone booth.
- Fully Built-Out as Standard Office
- 8 Private Offices
- 34 Workstations
- Can be combined with additional space(s) for up to 910,822 SF of adjacent space
- Kitchen
- Corner Space
- Mostly Open Floor Plan Layout
- 3 Conference Rooms
- Space is in Excellent Condition
- Reception Area
- Print/Copy Room
| Space | Size | Term | Rental Rate | Space Use | Condition | Available |
| 3rd Floor, Ste Partial | 43,474 SF | Negotiable | Upon Request | Office | Partial Build-Out | Now |
| 8th Floor, Ste Entire | 75,075 SF | Negotiable | Upon Request | Office | Partial Build-Out | Now |
| 9th Floor, Ste Entire | 61,595 SF | Negotiable | Upon Request | Office | Full Build-Out | Now |
| 10th Floor, Ste Entire | 62,223 SF | Negotiable | Upon Request | Office | Partial Build-Out | Now |
| 11th Floor, Ste Entire | 62,223 SF | Negotiable | Upon Request | Office | Partial Build-Out | Now |
| 12th Floor, Ste Entire | 62,157 SF | Negotiable | Upon Request | Office | Partial Build-Out | May 01, 2025 |
| 16th Floor, Ste Entire | 62,975 SF | Negotiable | Upon Request | Office | Partial Build-Out | May 01, 2025 |
| 17th Floor, Ste Entire | 62,104 SF | Negotiable | Upon Request | Office | Partial Build-Out | Now |
| 18th Floor, Ste Entire | 62,975 SF | Negotiable | Upon Request | Office | Partial Build-Out | Now |
| 19th Floor, Ste Entire | 62,309 SF | Negotiable | Upon Request | Office | Partial Build-Out | May 01, 2025 |
| 20th Floor, Ste Entire | 63,180 SF | Negotiable | Upon Request | Office | Partial Build-Out | May 01, 2025 |
| 21st Floor, Ste Entire | 62,309 SF | Negotiable | Upon Request | Office | Partial Build-Out | Now |
| 22nd Floor, Ste Entire | 63,181 SF | Negotiable | Upon Request | Office | Partial Build-Out | Now |
| 23rd Floor, Ste Entire | 62,306 SF | Negotiable | Upon Request | Office | Partial Build-Out | Now |
| 24th Floor | 20,000 SF | Negotiable | Upon Request | Office | - | April 02, 2025 |
| 24th Floor, Ste D | 12,116 SF | Negotiable | Upon Request | Office | Full Build-Out | Now |
| 24th Floor, Ste E | 7,858 SF | Negotiable | Upon Request | Office | Full Build-Out | Now |
| 24th Floor, Ste F | 5,284 SF | Negotiable | Upon Request | Office | Full Build-Out | Now |
| 24th Floor, Ste G | 7,510 SF | Negotiable | Upon Request | Office | Full Build-Out | Now |
| 24th Floor, Ste H | 9,968 SF | Negotiable | Upon Request | Office | Full Build-Out | Now |
3rd Floor, Ste Partial
| Size |
| 43,474 SF |
| Term |
| Negotiable |
| Rental Rate |
| Upon Request |
| Space Use |
| Office |
| Condition |
| Partial Build-Out |
| Available |
| Now |
8th Floor, Ste Entire
| Size |
| 75,075 SF |
| Term |
| Negotiable |
| Rental Rate |
| Upon Request |
| Space Use |
| Office |
| Condition |
| Partial Build-Out |
| Available |
| Now |
9th Floor, Ste Entire
| Size |
| 61,595 SF |
| Term |
| Negotiable |
| Rental Rate |
| Upon Request |
| Space Use |
| Office |
| Condition |
| Full Build-Out |
| Available |
| Now |
10th Floor, Ste Entire
| Size |
| 62,223 SF |
| Term |
| Negotiable |
| Rental Rate |
| Upon Request |
| Space Use |
| Office |
| Condition |
| Partial Build-Out |
| Available |
| Now |
11th Floor, Ste Entire
| Size |
| 62,223 SF |
| Term |
| Negotiable |
| Rental Rate |
| Upon Request |
| Space Use |
| Office |
| Condition |
| Partial Build-Out |
| Available |
| Now |
12th Floor, Ste Entire
| Size |
| 62,157 SF |
| Term |
| Negotiable |
| Rental Rate |
| Upon Request |
| Space Use |
| Office |
| Condition |
| Partial Build-Out |
| Available |
| May 01, 2025 |
16th Floor, Ste Entire
| Size |
| 62,975 SF |
| Term |
| Negotiable |
| Rental Rate |
| Upon Request |
| Space Use |
| Office |
| Condition |
| Partial Build-Out |
| Available |
| May 01, 2025 |
17th Floor, Ste Entire
| Size |
| 62,104 SF |
| Term |
| Negotiable |
| Rental Rate |
| Upon Request |
| Space Use |
| Office |
| Condition |
| Partial Build-Out |
| Available |
| Now |
18th Floor, Ste Entire
| Size |
| 62,975 SF |
| Term |
| Negotiable |
| Rental Rate |
| Upon Request |
| Space Use |
| Office |
| Condition |
| Partial Build-Out |
| Available |
| Now |
19th Floor, Ste Entire
| Size |
| 62,309 SF |
| Term |
| Negotiable |
| Rental Rate |
| Upon Request |
| Space Use |
| Office |
| Condition |
| Partial Build-Out |
| Available |
| May 01, 2025 |
20th Floor, Ste Entire
| Size |
| 63,180 SF |
| Term |
| Negotiable |
| Rental Rate |
| Upon Request |
| Space Use |
| Office |
| Condition |
| Partial Build-Out |
| Available |
| May 01, 2025 |
21st Floor, Ste Entire
| Size |
| 62,309 SF |
| Term |
| Negotiable |
| Rental Rate |
| Upon Request |
| Space Use |
| Office |
| Condition |
| Partial Build-Out |
| Available |
| Now |
22nd Floor, Ste Entire
| Size |
| 63,181 SF |
| Term |
| Negotiable |
| Rental Rate |
| Upon Request |
| Space Use |
| Office |
| Condition |
| Partial Build-Out |
| Available |
| Now |
23rd Floor, Ste Entire
| Size |
| 62,306 SF |
| Term |
| Negotiable |
| Rental Rate |
| Upon Request |
| Space Use |
| Office |
| Condition |
| Partial Build-Out |
| Available |
| Now |
24th Floor
| Size |
| 20,000 SF |
| Term |
| Negotiable |
| Rental Rate |
| Upon Request |
| Space Use |
| Office |
| Condition |
| - |
| Available |
| April 02, 2025 |
24th Floor, Ste D
| Size |
| 12,116 SF |
| Term |
| Negotiable |
| Rental Rate |
| Upon Request |
| Space Use |
| Office |
| Condition |
| Full Build-Out |
| Available |
| Now |
24th Floor, Ste E
| Size |
| 7,858 SF |
| Term |
| Negotiable |
| Rental Rate |
| Upon Request |
| Space Use |
| Office |
| Condition |
| Full Build-Out |
| Available |
| Now |
24th Floor, Ste F
| Size |
| 5,284 SF |
| Term |
| Negotiable |
| Rental Rate |
| Upon Request |
| Space Use |
| Office |
| Condition |
| Full Build-Out |
| Available |
| Now |
24th Floor, Ste G
| Size |
| 7,510 SF |
| Term |
| Negotiable |
| Rental Rate |
| Upon Request |
| Space Use |
| Office |
| Condition |
| Full Build-Out |
| Available |
| Now |
24th Floor, Ste H
| Size |
| 9,968 SF |
| Term |
| Negotiable |
| Rental Rate |
| Upon Request |
| Space Use |
| Office |
| Condition |
| Full Build-Out |
| Available |
| Now |
PROPERTY OVERVIEW
Vornado has recently commenced the redevelopment of PENN 2, famously located directly above Penn Station, on one of the unique double-wide blocks in New York City. The new PENN 2 will transform this 1968 office building into an iconic, world-class tower. By reskinning the entire building with a new curtain wall, adding distinctive corner loggias to every floor, and extending the base floors toward Seventh Avenue, PENN 2's 430-foot-long blockfront will contain over 88,000 square feet of double-height, column-free space. The new triple-height lobby will relocate PENN 2's office entrance off of the newly built tree-lined 33rd Street plaza. This new architectural icon will also feature various flexible tenant spaces for working or socializing and private events - including a 280-person town hall, casual lounges, rooftop pavilion, outdoor green space, and over an acre of outdoor terraces with 360-degree NYC views.
- 24 Hour Access
- Banking
- Bus Line
- Metro/Subway
- Property Manager on Site
- Restaurant
- Security System
- LEED Certified - Gold
PROPERTY FACTS
SELECT TENANTS
- FLOOR
- TENANT NAME
- INDUSTRY
- 11th
- American Foundation for the Blind
- Services
- 24th
- Axiom Markets
- Finance and Insurance
- Multiple
- MSG Entertainment
- Arts, Entertainment, and Recreation
- 10th
- Schoology
- Educational Services
- 15th
- Tao Group Hospitality
- Arts, Entertainment, and Recreation
- 14th
- The Garden Of Dreams Foundation
- Services














































