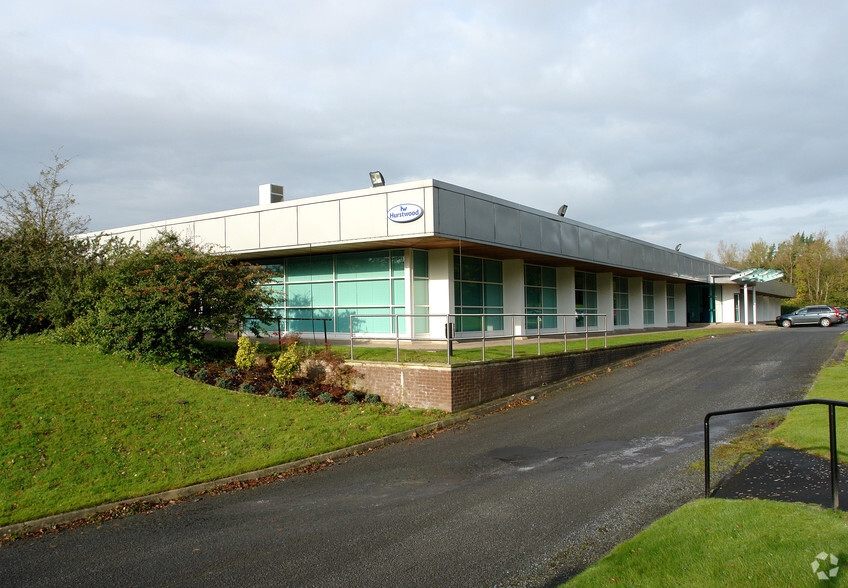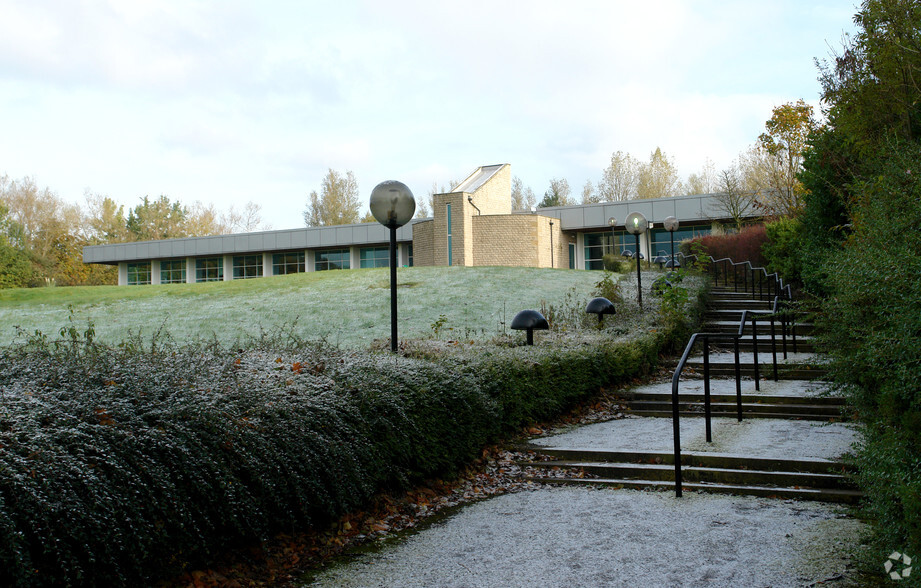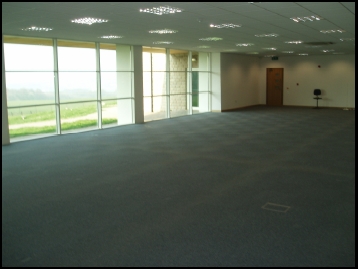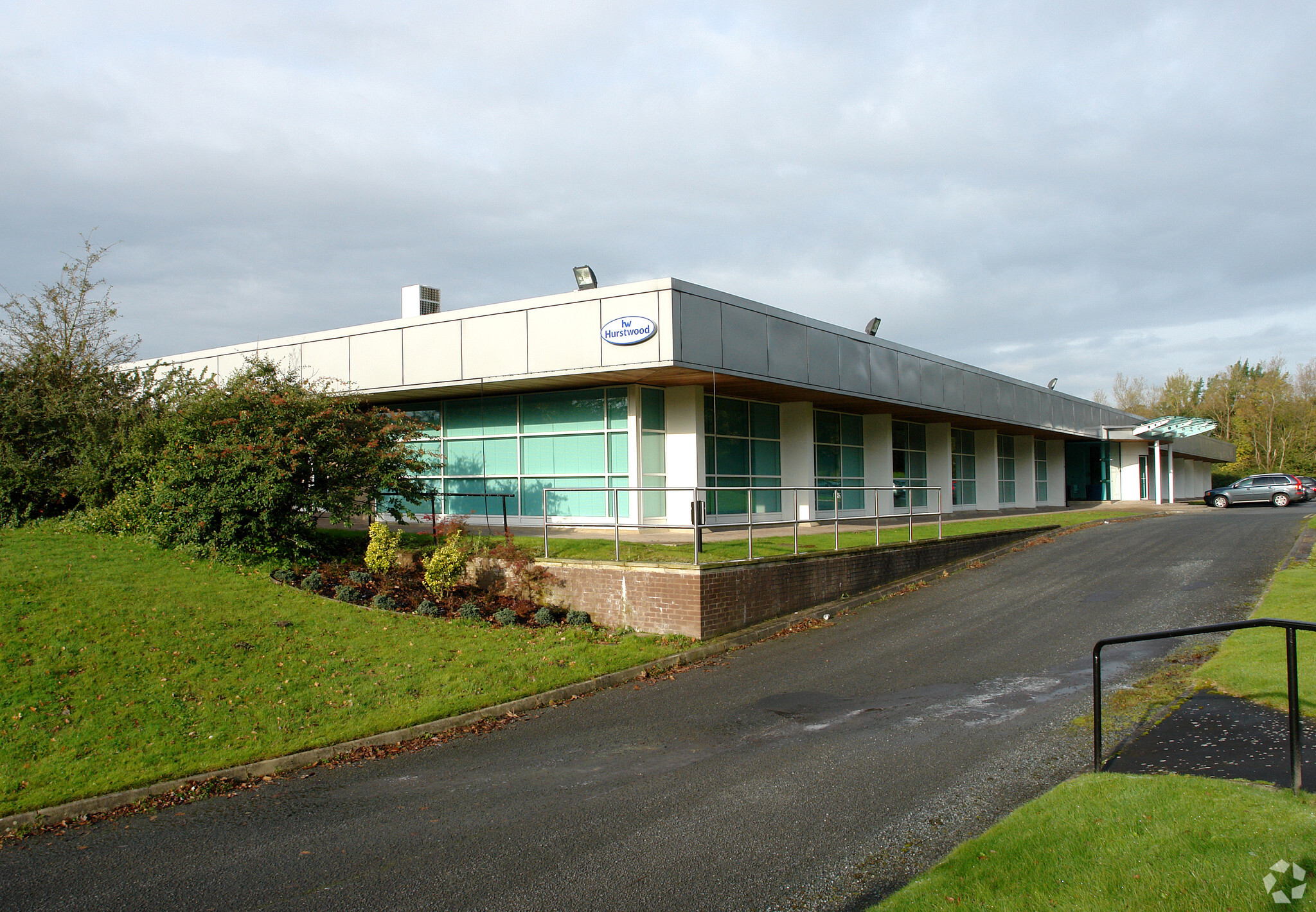Padiham Rd 1,513 - 4,539 SF of Office Space Available in Burnley BB12 6TG



HIGHLIGHTS
- High Quality Ground Floor Office Suites
- Ample on site parking
- Open plan modern office accommodation
ALL AVAILABLE SPACES(2)
Display Rental Rate as
- SPACE
- SIZE
- TERM
- RENTAL RATE
- SPACE USE
- CONDITION
- AVAILABLE
The property comprises the former Call Centre and now provides a high quality business centre. The available office space is 3,026 sq.ft however it can be split into two units extending to 1,513 sq.ft . It has been finished to a very high specification. The other half of the building is occupied by 247 Home Rescue. The suites have the benefit of full height glazed windows with views across open countryside, raised floors, carpeted floors and air conditioning. WC facilities and amenity facilities are available. The building is accessed from a feature entrance atrium and externally there are attractive grounds with ample on-site parking.
- Use Class: E
- Open Floor Plan Layout
- Space is in Excellent Condition
- Central Air Conditioning
- Fully Carpeted
- Recessed Lighting
- Open-Plan
- Ample on site parking
- Fully Built-Out as Standard Office
- Fits 4 - 25 People
- Can be combined with additional space(s) for up to 4,539 SF of adjacent space
- Kitchen
- Raised Floor
- Demised WC facilities
- Finished to a very high specification
- Open plan modern office accommodation
The property comprises the former Call Centre and now provides a high quality business centre. The available office space is 3,026 sq.ft however it can be split into two units extending to 1,513 sq.ft . It has been finished to a very high specification. The other half of the building is occupied by 247 Home Rescue. The suites have the benefit of full height glazed windows with views across open countryside, raised floors, carpeted floors and air conditioning. WC facilities and amenity facilities are available. The building is accessed from a feature entrance atrium and externally there are attractive grounds with ample on-site parking.
- Use Class: E
- Open Floor Plan Layout
- Space is in Excellent Condition
- Central Air Conditioning
- Fully Carpeted
- Recessed Lighting
- Open-Plan
- Ample on site parking
- Fully Built-Out as Standard Office
- Fits 8 - 25 People
- Can be combined with additional space(s) for up to 4,539 SF of adjacent space
- Kitchen
- Raised Floor
- Demised WC facilities
- Finished to a very high specification
- Open plan modern office accommodation
| Space | Size | Term | Rental Rate | Space Use | Condition | Available |
| Ground | 1,513 SF | Negotiable | $10.49 /SF/YR | Office | Full Build-Out | Now |
| Ground | 3,026 SF | Negotiable | $10.49 /SF/YR | Office | Full Build-Out | Now |
Ground
| Size |
| 1,513 SF |
| Term |
| Negotiable |
| Rental Rate |
| $10.49 /SF/YR |
| Space Use |
| Office |
| Condition |
| Full Build-Out |
| Available |
| Now |
Ground
| Size |
| 3,026 SF |
| Term |
| Negotiable |
| Rental Rate |
| $10.49 /SF/YR |
| Space Use |
| Office |
| Condition |
| Full Build-Out |
| Available |
| Now |
PROPERTY OVERVIEW
The property is situated off Padiham Road on the edge of Burnley in an attractive rural environment but with excellent access to Junction 10 of the M65 motorway.
- Atrium
- Raised Floor
- Accent Lighting
- Air Conditioning








