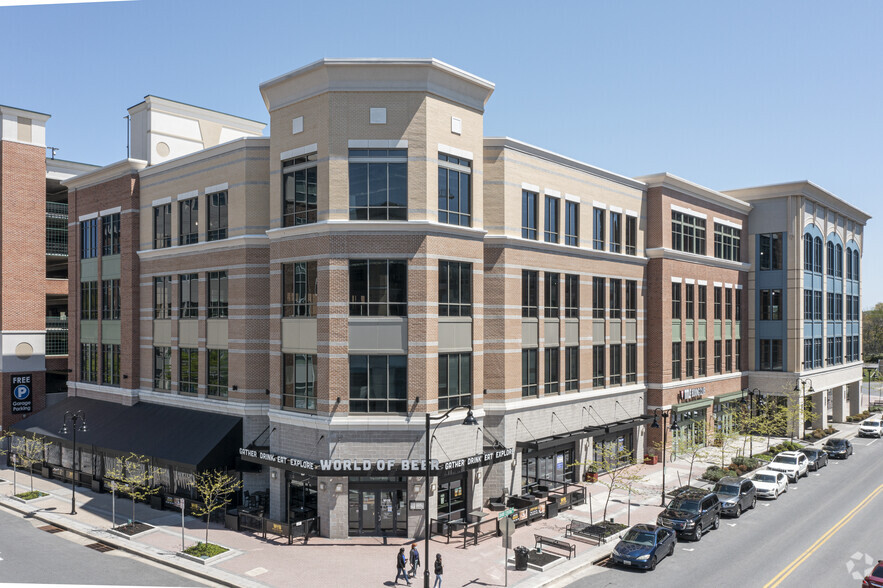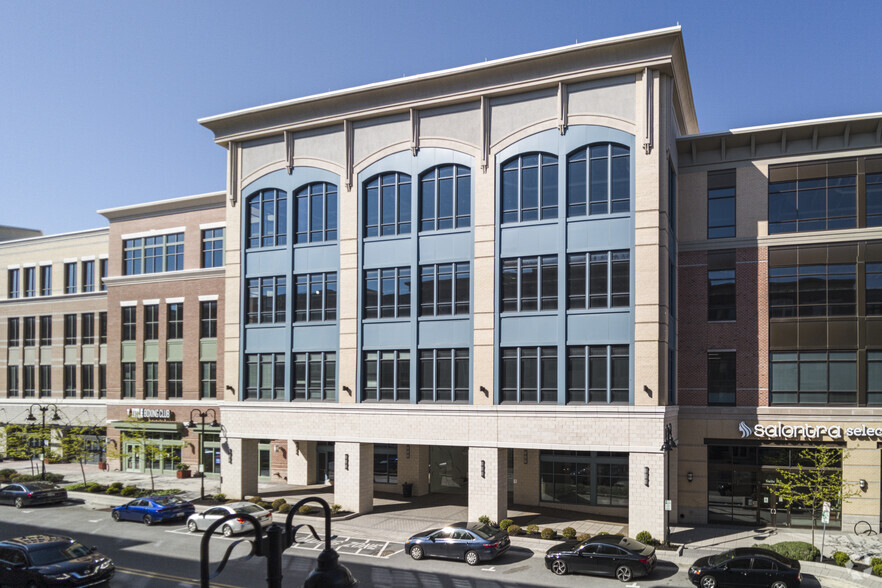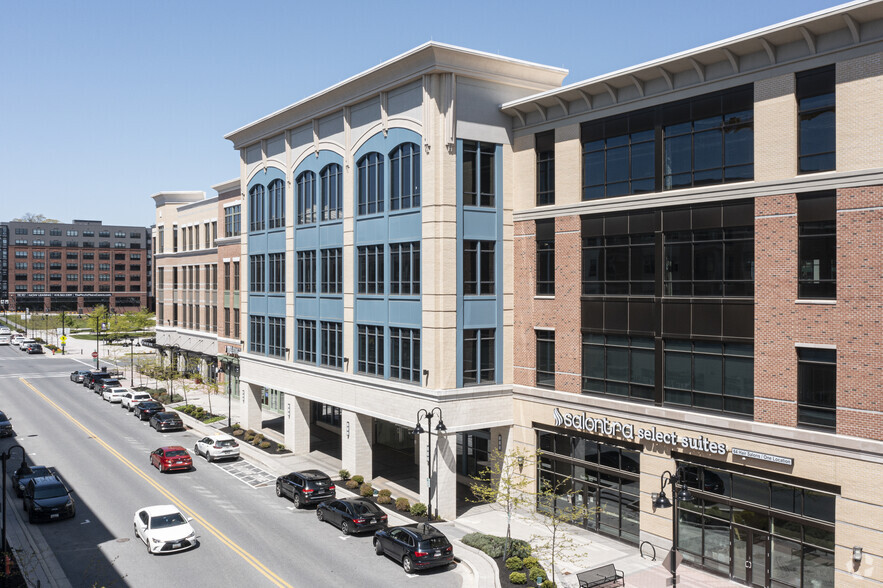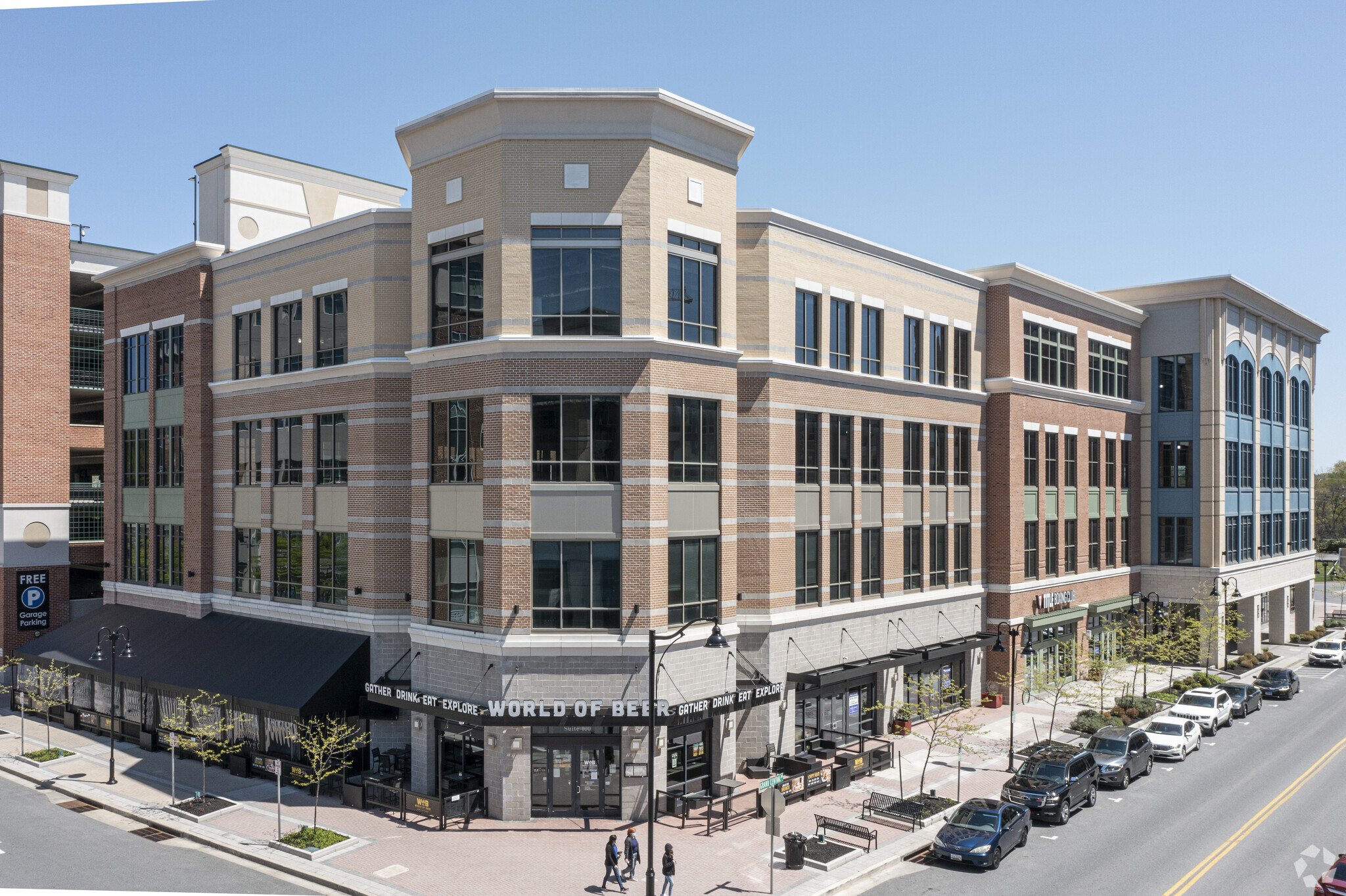
This feature is unavailable at the moment.
We apologize, but the feature you are trying to access is currently unavailable. We are aware of this issue and our team is working hard to resolve the matter.
Please check back in a few minutes. We apologize for the inconvenience.
- LoopNet Team
thank you

Your email has been sent!
Metro Centre at Owings Mills Painters Mill Rd
1,460 - 1,725,460 SF of Space Available in Owings Mills, MD 21117



Highlights
- State-of-the-art transit-oriented development offering Class A office space with first-floor retail.
- Ample parking garage with a total of 2,800 parking spaces.
- Class A office available on floors 2-4; 20,000 RSF per floor or 60,000 SF total RBA.
- Owings Mills Metro Station on-site and easy access to I-795.
Space Availability (48)
Display Rental Rate as
- Space
- Size
- Term
- Rental Rate
- Rent Type
| Space | Size | Term | Rental Rate | Rent Type | ||
| 1st Floor | 25,500 SF | Negotiable | Upon Request Upon Request Upon Request Upon Request | Negotiable | ||
| 1st Floor | 30,600 SF | Negotiable | Upon Request Upon Request Upon Request Upon Request | Negotiable | ||
| 1st Floor | 30,600 SF | Negotiable | Upon Request Upon Request Upon Request Upon Request | Negotiable | ||
| 1st Floor | 38,000 SF | 3-10 Years | Upon Request Upon Request Upon Request Upon Request | Negotiable | ||
| 1st Floor | 18,000 SF | Negotiable | Upon Request Upon Request Upon Request Upon Request | Negotiable | ||
| 1st Floor | 60,000 SF | Negotiable | Upon Request Upon Request Upon Request Upon Request | Negotiable | ||
| 2nd Floor | 60,000 SF | Negotiable | Upon Request Upon Request Upon Request Upon Request | Negotiable | ||
| 2nd Floor | 20,000 SF | Negotiable | Upon Request Upon Request Upon Request Upon Request | Negotiable | ||
| 2nd Floor | 38,000 SF | 3-10 Years | Upon Request Upon Request Upon Request Upon Request | Negotiable | ||
| 2nd Floor | 30,600 SF | Negotiable | Upon Request Upon Request Upon Request Upon Request | Negotiable | ||
| 2nd Floor | 30,600 SF | Negotiable | Upon Request Upon Request Upon Request Upon Request | Negotiable | ||
| 2nd Floor | 25,500 SF | Negotiable | Upon Request Upon Request Upon Request Upon Request | Negotiable | ||
| 2nd Floor | 36,450 SF | Negotiable | Upon Request Upon Request Upon Request Upon Request | Negotiable | ||
| 2nd Floor, Ste 202 | 1,460 SF | Negotiable | Upon Request Upon Request Upon Request Upon Request | Negotiable | ||
| 3rd Floor | 36,450 SF | Negotiable | Upon Request Upon Request Upon Request Upon Request | Negotiable | ||
| 3rd Floor | 25,500 SF | Negotiable | Upon Request Upon Request Upon Request Upon Request | Negotiable | ||
| 3rd Floor | 30,600 SF | Negotiable | Upon Request Upon Request Upon Request Upon Request | Negotiable | ||
| 3rd Floor | 30,600 SF | Negotiable | Upon Request Upon Request Upon Request Upon Request | Negotiable | ||
| 3rd Floor | 38,000 SF | 3-10 Years | Upon Request Upon Request Upon Request Upon Request | Negotiable | ||
| 3rd Floor | 20,000 SF | Negotiable | Upon Request Upon Request Upon Request Upon Request | Negotiable | ||
| 3rd Floor | 60,000 SF | Negotiable | Upon Request Upon Request Upon Request Upon Request | Negotiable | ||
| 4th Floor | 60,000 SF | Negotiable | Upon Request Upon Request Upon Request Upon Request | Negotiable | ||
| 4th Floor | 20,000 SF | Negotiable | Upon Request Upon Request Upon Request Upon Request | Negotiable | ||
| 4th Floor | 38,000 SF | 3-10 Years | Upon Request Upon Request Upon Request Upon Request | Negotiable | ||
| 4th Floor | 30,600 SF | Negotiable | Upon Request Upon Request Upon Request Upon Request | Negotiable | ||
| 4th Floor | 30,600 SF | Negotiable | Upon Request Upon Request Upon Request Upon Request | Negotiable | ||
| 4th Floor | 25,500 SF | Negotiable | Upon Request Upon Request Upon Request Upon Request | Negotiable | ||
| 4th Floor | 36,450 SF | Negotiable | Upon Request Upon Request Upon Request Upon Request | Negotiable | ||
| 5th Floor | 36,450 SF | Negotiable | Upon Request Upon Request Upon Request Upon Request | Negotiable | ||
| 5th Floor | 25,500 SF | Negotiable | Upon Request Upon Request Upon Request Upon Request | Negotiable | ||
| 5th Floor | 30,600 SF | Negotiable | Upon Request Upon Request Upon Request Upon Request | Negotiable | ||
| 5th Floor | 30,600 SF | Negotiable | Upon Request Upon Request Upon Request Upon Request | Negotiable | ||
| 5th Floor | 28,000 SF | 3-10 Years | Upon Request Upon Request Upon Request Upon Request | Negotiable | ||
| 5th Floor | 60,000 SF | Negotiable | Upon Request Upon Request Upon Request Upon Request | Negotiable | ||
| 6th Floor | 60,000 SF | Negotiable | Upon Request Upon Request Upon Request Upon Request | Negotiable | ||
| 6th Floor | 28,000 SF | 3-10 Years | Upon Request Upon Request Upon Request Upon Request | Negotiable | ||
| 6th Floor | 30,600 SF | Negotiable | Upon Request Upon Request Upon Request Upon Request | Negotiable | ||
| 6th Floor | 30,600 SF | Negotiable | Upon Request Upon Request Upon Request Upon Request | Negotiable | ||
| 6th Floor | 25,500 SF | Negotiable | Upon Request Upon Request Upon Request Upon Request | Negotiable | ||
| 7th Floor | 28,000 SF | 3-10 Years | Upon Request Upon Request Upon Request Upon Request | Negotiable | ||
| 7th Floor | 60,000 SF | Negotiable | Upon Request Upon Request Upon Request Upon Request | Negotiable | ||
| 8th Floor | 60,000 SF | Negotiable | Upon Request Upon Request Upon Request Upon Request | Negotiable | ||
| 8th Floor | 28,000 SF | 3-10 Years | Upon Request Upon Request Upon Request Upon Request | Negotiable | ||
| 9th Floor | 28,000 SF | 3-10 Years | Upon Request Upon Request Upon Request Upon Request | Negotiable | ||
| 9th Floor | 60,000 SF | Negotiable | Upon Request Upon Request Upon Request Upon Request | Negotiable | ||
| 10th Floor | 60,000 SF | Negotiable | Upon Request Upon Request Upon Request Upon Request | Negotiable | ||
| 10th Floor | 28,000 SF | 3-10 Years | Upon Request Upon Request Upon Request Upon Request | Negotiable | ||
| 11th Floor | 60,000 SF | Negotiable | Upon Request Upon Request Upon Request Upon Request | Negotiable |
10201 Union Station Rd - 1st Floor
- Fits 64 - 204 People
- Can be combined with additional space(s) for up to 153,000 SF of adjacent space
10250 Union Station Rd - 1st Floor
- Fits 77 - 245 People
- Can be combined with additional space(s) for up to 183,600 SF of adjacent space
10200 Union Station Rd - 1st Floor
- Fits 75 - 240 People
- Can be combined with additional space(s) for up to 183,600 SF of adjacent space
10100 Grand Central Ave - 1st Floor
- Fits 95 - 304 People
- Can be combined with additional space(s) for up to 320,000 SF of adjacent space
10400 Grand Central Ave - 1st Floor
- Can be combined with additional space(s) for up to 78,000 SF of adjacent space
10220 Union Station Rd - 1st Floor
- Space is in Excellent Condition
- Can be combined with additional space(s) for up to 660,000 SF of adjacent space
10220 Union Station Rd - 2nd Floor
- Space is in Excellent Condition
- Can be combined with additional space(s) for up to 660,000 SF of adjacent space
10400 Grand Central Ave - 2nd Floor
- Fits 50 - 160 People
- Can be combined with additional space(s) for up to 78,000 SF of adjacent space
10100 Grand Central Ave - 2nd Floor
- Fits 95 - 304 People
- Can be combined with additional space(s) for up to 320,000 SF of adjacent space
10200 Union Station Rd - 2nd Floor
- Fits 75 - 240 People
- Can be combined with additional space(s) for up to 183,600 SF of adjacent space
10250 Union Station Rd - 2nd Floor
- Fits 77 - 245 People
- Can be combined with additional space(s) for up to 183,600 SF of adjacent space
10201 Union Station Rd - 2nd Floor
- Fits 64 - 204 People
- Can be combined with additional space(s) for up to 153,000 SF of adjacent space
10251 Union Station Rd - 2nd Floor
- Fits 92 - 292 People
- Can be combined with additional space(s) for up to 153,000 SF of adjacent space
10200 Grand Central Ave - 2nd Floor - Ste 202
- Fits 4 - 12 People
10251 Union Station Rd - 3rd Floor
- Fits 92 - 292 People
- Can be combined with additional space(s) for up to 153,000 SF of adjacent space
10201 Union Station Rd - 3rd Floor
- Fits 64 - 204 People
- Can be combined with additional space(s) for up to 153,000 SF of adjacent space
10250 Union Station Rd - 3rd Floor
- Fits 77 - 245 People
- Can be combined with additional space(s) for up to 183,600 SF of adjacent space
10200 Union Station Rd - 3rd Floor
- Fits 75 - 240 People
- Can be combined with additional space(s) for up to 183,600 SF of adjacent space
10100 Grand Central Ave - 3rd Floor
- Fits 95 - 304 People
- Can be combined with additional space(s) for up to 320,000 SF of adjacent space
10400 Grand Central Ave - 3rd Floor
- Fits 50 - 160 People
- Can be combined with additional space(s) for up to 78,000 SF of adjacent space
10220 Union Station Rd - 3rd Floor
- Space is in Excellent Condition
- Can be combined with additional space(s) for up to 660,000 SF of adjacent space
10220 Union Station Rd - 4th Floor
- Space is in Excellent Condition
- Can be combined with additional space(s) for up to 660,000 SF of adjacent space
10400 Grand Central Ave - 4th Floor
- Fits 50 - 160 People
- Can be combined with additional space(s) for up to 78,000 SF of adjacent space
10100 Grand Central Ave - 4th Floor
- Fits 95 - 304 People
- Can be combined with additional space(s) for up to 320,000 SF of adjacent space
10200 Union Station Rd - 4th Floor
- Fits 75 - 240 People
- Can be combined with additional space(s) for up to 183,600 SF of adjacent space
10250 Union Station Rd - 4th Floor
- Fits 77 - 245 People
- Can be combined with additional space(s) for up to 183,600 SF of adjacent space
10201 Union Station Rd - 4th Floor
- Fits 64 - 204 People
- Can be combined with additional space(s) for up to 153,000 SF of adjacent space
10251 Union Station Rd - 4th Floor
- Fits 92 - 292 People
- Can be combined with additional space(s) for up to 153,000 SF of adjacent space
10251 Union Station Rd - 5th Floor
- Fits 92 - 292 People
- Can be combined with additional space(s) for up to 153,000 SF of adjacent space
10201 Union Station Rd - 5th Floor
- Fits 64 - 204 People
- Can be combined with additional space(s) for up to 153,000 SF of adjacent space
10250 Union Station Rd - 5th Floor
- Fits 77 - 245 People
- Can be combined with additional space(s) for up to 183,600 SF of adjacent space
10200 Union Station Rd - 5th Floor
- Fits 75 - 240 People
- Can be combined with additional space(s) for up to 183,600 SF of adjacent space
10100 Grand Central Ave - 5th Floor
- Fits 70 - 224 People
- Can be combined with additional space(s) for up to 320,000 SF of adjacent space
10220 Union Station Rd - 5th Floor
- Space is in Excellent Condition
- Can be combined with additional space(s) for up to 660,000 SF of adjacent space
10220 Union Station Rd - 6th Floor
- Space is in Excellent Condition
- Can be combined with additional space(s) for up to 660,000 SF of adjacent space
10100 Grand Central Ave - 6th Floor
- Fits 70 - 224 People
- Can be combined with additional space(s) for up to 320,000 SF of adjacent space
10200 Union Station Rd - 6th Floor
- Fits 75 - 240 People
- Can be combined with additional space(s) for up to 183,600 SF of adjacent space
10250 Union Station Rd - 6th Floor
- Fits 77 - 245 People
- Can be combined with additional space(s) for up to 183,600 SF of adjacent space
10201 Union Station Rd - 6th Floor
- Fits 64 - 204 People
- Can be combined with additional space(s) for up to 153,000 SF of adjacent space
10100 Grand Central Ave - 7th Floor
- Fits 70 - 224 People
- Can be combined with additional space(s) for up to 320,000 SF of adjacent space
10220 Union Station Rd - 7th Floor
- Space is in Excellent Condition
- Can be combined with additional space(s) for up to 660,000 SF of adjacent space
10220 Union Station Rd - 8th Floor
- Space is in Excellent Condition
- Can be combined with additional space(s) for up to 660,000 SF of adjacent space
10100 Grand Central Ave - 8th Floor
- Fits 70 - 224 People
- Can be combined with additional space(s) for up to 320,000 SF of adjacent space
10100 Grand Central Ave - 9th Floor
- Fits 70 - 224 People
- Can be combined with additional space(s) for up to 320,000 SF of adjacent space
10220 Union Station Rd - 9th Floor
- Space is in Excellent Condition
- Can be combined with additional space(s) for up to 660,000 SF of adjacent space
10220 Union Station Rd - 10th Floor
- Space is in Excellent Condition
- Can be combined with additional space(s) for up to 660,000 SF of adjacent space
10100 Grand Central Ave - 10th Floor
- Fits 70 - 224 People
- Can be combined with additional space(s) for up to 320,000 SF of adjacent space
10220 Union Station Rd - 11th Floor
- Space is in Excellent Condition
- Can be combined with additional space(s) for up to 660,000 SF of adjacent space
Rent Types
The rent amount and type that the tenant (lessee) will be responsible to pay to the landlord (lessor) throughout the lease term is negotiated prior to both parties signing a lease agreement. The rent type will vary depending upon the services provided. For example, triple net rents are typically lower than full service rents due to additional expenses the tenant is required to pay in addition to the base rent. Contact the listing broker for a full understanding of any associated costs or additional expenses for each rent type.
1. Full Service: A rental rate that includes normal building standard services as provided by the landlord within a base year rental.
2. Double Net (NN): Tenant pays for only two of the building expenses; the landlord and tenant determine the specific expenses prior to signing the lease agreement.
3. Triple Net (NNN): A lease in which the tenant is responsible for all expenses associated with their proportional share of occupancy of the building.
4. Modified Gross: Modified Gross is a general type of lease rate where typically the tenant will be responsible for their proportional share of one or more of the expenses. The landlord will pay the remaining expenses. See the below list of common Modified Gross rental rate structures: 4. Plus All Utilities: A type of Modified Gross Lease where the tenant is responsible for their proportional share of utilities in addition to the rent. 4. Plus Cleaning: A type of Modified Gross Lease where the tenant is responsible for their proportional share of cleaning in addition to the rent. 4. Plus Electric: A type of Modified Gross Lease where the tenant is responsible for their proportional share of the electrical cost in addition to the rent. 4. Plus Electric & Cleaning: A type of Modified Gross Lease where the tenant is responsible for their proportional share of the electrical and cleaning cost in addition to the rent. 4. Plus Utilities and Char: A type of Modified Gross Lease where the tenant is responsible for their proportional share of the utilities and cleaning cost in addition to the rent. 4. Industrial Gross: A type of Modified Gross lease where the tenant pays one or more of the expenses in addition to the rent. The landlord and tenant determine these prior to signing the lease agreement.
5. Tenant Electric: The landlord pays for all services and the tenant is responsible for their usage of lights and electrical outlets in the space they occupy.
6. Negotiable or Upon Request: Used when the leasing contact does not provide the rent or service type.
7. TBD: To be determined; used for buildings for which no rent or service type is known, commonly utilized when the buildings are not yet built.
SITE PLAN
SELECT TENANTS AT Metro Centre at Owings Mills
- Tenant
- Description
- US Locations
- Reach
- Baltimore County Public Libraries
- Books
- 15
- Regional
- Community College of Baltimore County
- Books
- 3
- Local
- Eggspectation
- Restaurant
- 12
- International
- Myers And Stauffer LC
- Acctg/Tax Prep
- 24
- National
- SB & Company
- Finance and Insurance
- 1
- -
- Title Boxing Club
- Fitness
- 259
- National
| Tenant | Description | US Locations | Reach |
| Baltimore County Public Libraries | Books | 15 | Regional |
| Community College of Baltimore County | Books | 3 | Local |
| Eggspectation | Restaurant | 12 | International |
| Myers And Stauffer LC | Acctg/Tax Prep | 24 | National |
| SB & Company | Finance and Insurance | 1 | - |
| Title Boxing Club | Fitness | 259 | National |
PROPERTY FACTS FOR Painters Mill Rd , Owings Mills, MD 21117
| Total Space Available | 1,725,460 SF | Center Properties | 12 |
| Max. Contiguous | 660,000 SF | Total Land Area | 21.08 AC |
| Center Type | Lifestyle Center | Year Built | 2016 |
| Parking | 3,528 Spaces |
| Total Space Available | 1,725,460 SF |
| Max. Contiguous | 660,000 SF |
| Center Type | Lifestyle Center |
| Parking | 3,528 Spaces |
| Center Properties | 12 |
| Total Land Area | 21.08 AC |
| Year Built | 2016 |
About the Property
Metro Centre at Owings Mills is a Class A, transit-oriented mixed-use building offering office space adjacent to I-795 and above the Owings Mills Metro Station. The project integrates a dynamic mix of residential, office, retail, and institutional uses all within a pedestrian-friendly live-work-play environment that encourages the use of public transportation and existing infrastructure. Located at Painters Mill Road and Grand Central Avenue West, Metro Centre at Owings Mills is adjacent to the Town Square Plaza and the Public Library/Community College Building. On-site amenities include ground-floor retail, Class A office space on floors 2-4, and an attached garage with 2,100 parking spaces. Prominently located above the Owings Mills Metro Station, the property offers unparalleled transit access to metro Baltimore. With over 1.2 million people using the Owings Mills Metro Stop, living, working, or passing through the area, this high-traffic mixed-use community is excellent. This ideal location affords tenants unrivaled regional access to Owings Mills' most desirable neighborhood communities, including brand-new Mill Station and Foundry Row. Additionally, Metro Centre at Owings Mills is a short drive away from numerous dining, retail, and lodging options and 23 miles to BWI International Airport. The Offices at Metro Centre offer newly built, Class "A" flexible designs to suit your modern businesses' every need. With easy access to the Metro line and I-795, employees, clients, and visitors can quickly access your office and commute to downtown Baltimore for meetings and to all of the city amenities, including Oriole Park at Camden Yards and M&T Bank Stadium. Plus, you have the ability to host your own visitors, conferences, and corporate events at the on-site Marriott Hotel. Totaling 1.2 million square feet, the commercial office space in Metro Centre is suitable for a wide variety of industries. The 1,700 residential units, diverse dining and retail options, and free connected-garage parking allow businesses operating within The Offices at Metro Centre to hire and retain top talent that are looking for the excitement of city-life without the inconvenience and high-cost.
- Air Conditioning
Nearby Major Retailers










Presented by

Metro Centre at Owings Mills | Painters Mill Rd
Hmm, there seems to have been an error sending your message. Please try again.
Thanks! Your message was sent.




























