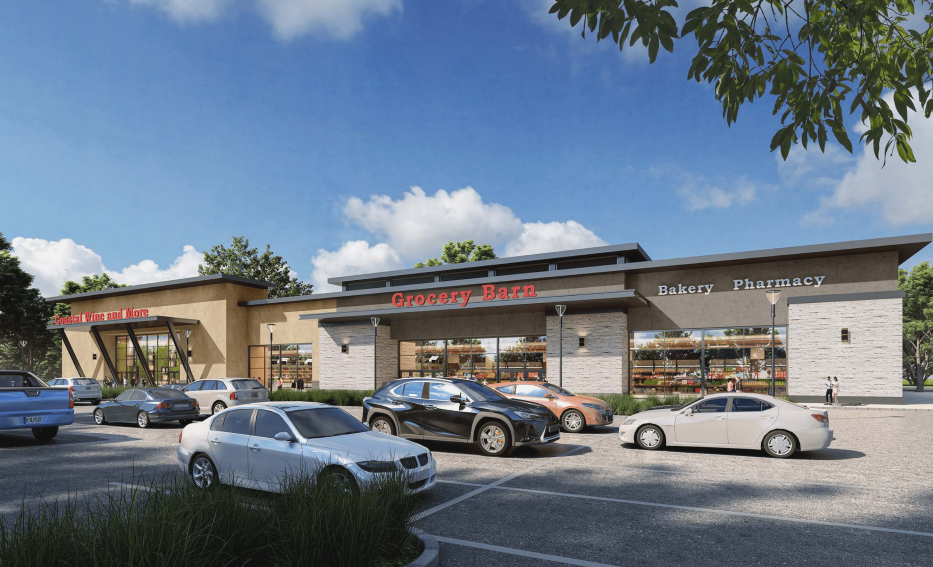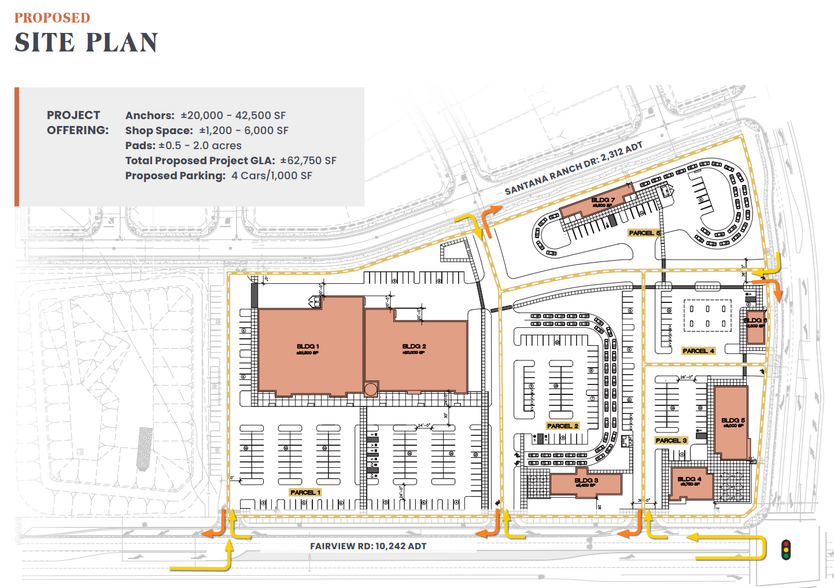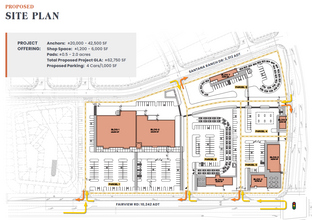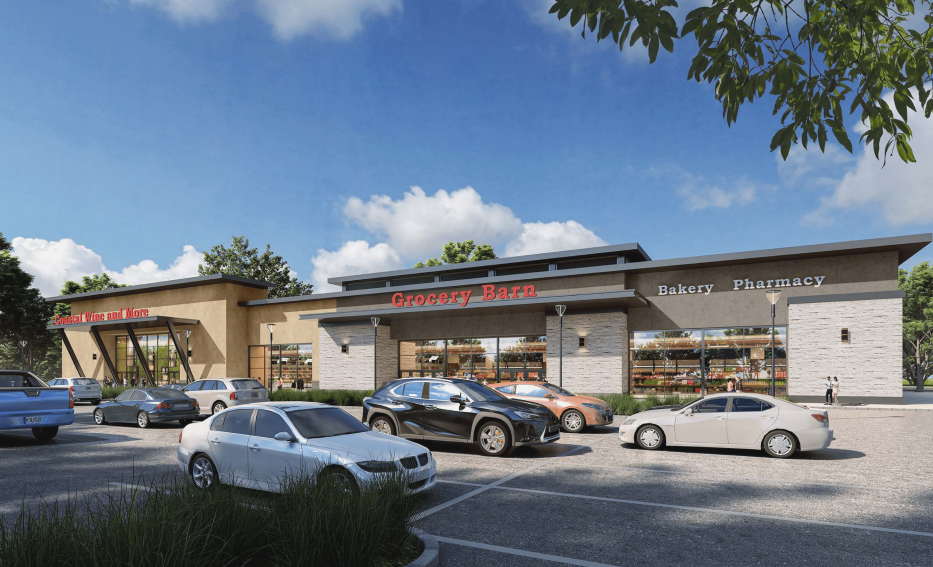
This feature is unavailable at the moment.
We apologize, but the feature you are trying to access is currently unavailable. We are aware of this issue and our team is working hard to resolve the matter.
Please check back in a few minutes. We apologize for the inconvenience.
- LoopNet Team
thank you

Your email has been sent!
Santana Ranch Parcel 1 Fairview Rd
1,600 - 62,750 SF of Retail Space Available in Hollister, CA 95023


Highlights
- Planned grocery anchored shopping center featuring ±65,000 SF of retail anchor space, shop space, drive-thru, and other pad opportunities.
- The Santana Ranch retail development is located at the Northeast corner of the signalized intersection of Fairview Rd and Hillcrest Rd.
- The Santana Ranch Specific Plan allows for a variety of uses without additional approvals, including but not limited to drive through restaurants,
- The City of Hollister anticipates a 27% population growth of nearly 10,000 people with 2,765 housing unit increase by the year 2040.
Space Availability (7)
Display Rental Rate as
- Space
- Size
- Term
- Rental Rate
- Rent Type
| Space | Size | Term | Rental Rate | Rent Type | ||
| 1st Floor, Ste Building 1 | 22,500 SF | Negotiable | Upon Request Upon Request Upon Request Upon Request | Triple Net (NNN) | ||
| 1st Floor, Ste Building 2 | 20,000 SF | Negotiable | Upon Request Upon Request Upon Request Upon Request | Triple Net (NNN) | ||
| 1st Floor, Ste Building 3 | 5,400 SF | Negotiable | Upon Request Upon Request Upon Request Upon Request | Triple Net (NNN) | ||
| 1st Floor, Ste Building 4 | 3,750 SF | Negotiable | Upon Request Upon Request Upon Request Upon Request | Triple Net (NNN) | ||
| 1st Floor, Ste Building 5 | 6,000 SF | Negotiable | Upon Request Upon Request Upon Request Upon Request | Triple Net (NNN) | ||
| 1st Floor, Ste Building 6 | 1,600 SF | Negotiable | Upon Request Upon Request Upon Request Upon Request | Triple Net (NNN) | ||
| 1st Floor, Ste Building 7 | 3,500 SF | Negotiable | Upon Request Upon Request Upon Request Upon Request | Triple Net (NNN) |
Parcel 1 Fairview Rd @ Hillcrest Rd - 1st Floor - Ste Building 1
Anchor space in master plan community.
- Lease rate does not include utilities, property expenses or building services
- Fully Built-Out as Standard Retail Space
- Highly Desirable End Cap Space
- Space is in Excellent Condition
- Can be combined with additional space(s) for up to 42,500 SF of adjacent space
- Anchor Space
- Private Restrooms
- Ample parking.
Parcel 1 Fairview Rd @ Hillcrest Rd - 1st Floor - Ste Building 2
Anchor space in master plan community.
- Lease rate does not include utilities, property expenses or building services
- Fully Built-Out as Standard Retail Space
- Highly Desirable End Cap Space
- Space is in Excellent Condition
- Can be combined with additional space(s) for up to 42,500 SF of adjacent space
- Anchor Space
- Private Restrooms
Parcel 2 Fairview Rd - 1st Floor - Ste Building 3
Building 3 is a 5,400 square foot retail shop.
- Lease rate does not include utilities, property expenses or building services
- Fully Built-Out as a Fast Food Restaurant
- Space is in Excellent Condition
- Private Restrooms
- Drive Thru
- Ample parking.
Parcel 3 Fairview Rd - 1st Floor - Ste Building 4
Building 4 is a 3,750 square foot retail shop.
- Lease rate does not include utilities, property expenses or building services
- Fully Built-Out as Standard Retail Space
- Space is in Excellent Condition
- Private Restrooms
- Ample parking.
Parcel 3 Fairview Rd - 1st Floor - Ste Building 5
Building 5 is a 6,000 square foot retail shop.
- Lease rate does not include utilities, property expenses or building services
- Fully Built-Out as Standard Retail Space
- Space is in Excellent Condition
- Private Restrooms
- Ample parking.
Parcel 4 Fairview Rd - 1st Floor - Ste Building 6
Building 6 is a 1,600 square foot retail shop.
- Lease rate does not include utilities, property expenses or building services
- Fully Built-Out as Standard Retail Space
- Space is in Excellent Condition
- Private Restrooms
- Ample parking.
Parcel 5 Fairview Rd - 1st Floor - Ste Building 7
Building 7 is a 3,500 square foot retail shop.
- Lease rate does not include utilities, property expenses or building services
- Fully Built-Out as a Fast Food Restaurant
- Space is in Excellent Condition
- Private Restrooms
- Drive Thru
- Ample parking.
Rent Types
The rent amount and type that the tenant (lessee) will be responsible to pay to the landlord (lessor) throughout the lease term is negotiated prior to both parties signing a lease agreement. The rent type will vary depending upon the services provided. For example, triple net rents are typically lower than full service rents due to additional expenses the tenant is required to pay in addition to the base rent. Contact the listing broker for a full understanding of any associated costs or additional expenses for each rent type.
1. Full Service: A rental rate that includes normal building standard services as provided by the landlord within a base year rental.
2. Double Net (NN): Tenant pays for only two of the building expenses; the landlord and tenant determine the specific expenses prior to signing the lease agreement.
3. Triple Net (NNN): A lease in which the tenant is responsible for all expenses associated with their proportional share of occupancy of the building.
4. Modified Gross: Modified Gross is a general type of lease rate where typically the tenant will be responsible for their proportional share of one or more of the expenses. The landlord will pay the remaining expenses. See the below list of common Modified Gross rental rate structures: 4. Plus All Utilities: A type of Modified Gross Lease where the tenant is responsible for their proportional share of utilities in addition to the rent. 4. Plus Cleaning: A type of Modified Gross Lease where the tenant is responsible for their proportional share of cleaning in addition to the rent. 4. Plus Electric: A type of Modified Gross Lease where the tenant is responsible for their proportional share of the electrical cost in addition to the rent. 4. Plus Electric & Cleaning: A type of Modified Gross Lease where the tenant is responsible for their proportional share of the electrical and cleaning cost in addition to the rent. 4. Plus Utilities and Char: A type of Modified Gross Lease where the tenant is responsible for their proportional share of the utilities and cleaning cost in addition to the rent. 4. Industrial Gross: A type of Modified Gross lease where the tenant pays one or more of the expenses in addition to the rent. The landlord and tenant determine these prior to signing the lease agreement.
5. Tenant Electric: The landlord pays for all services and the tenant is responsible for their usage of lights and electrical outlets in the space they occupy.
6. Negotiable or Upon Request: Used when the leasing contact does not provide the rent or service type.
7. TBD: To be determined; used for buildings for which no rent or service type is known, commonly utilized when the buildings are not yet built.
SITE PLAN
PROPERTY FACTS FOR Parcel 1 Fairview Rd , Hollister, CA 95023
| Total Space Available | 62,750 SF | Frontage | Fairview Rd |
| Max. Contiguous | 42,500 SF | Gross Leasable Area | 62,750 SF |
| Center Type | Neighborhood Center | Total Land Area | 32.95 AC |
| Parking | 252 Spaces | Year Built | 2026 |
| Stores | 7 | Cross Streets | Hillcrest Rd |
| Center Properties | 6 |
| Total Space Available | 62,750 SF |
| Max. Contiguous | 42,500 SF |
| Center Type | Neighborhood Center |
| Parking | 252 Spaces |
| Stores | 7 |
| Center Properties | 6 |
| Frontage | Fairview Rd |
| Gross Leasable Area | 62,750 SF |
| Total Land Area | 32.95 AC |
| Year Built | 2026 |
| Cross Streets | Hillcrest Rd |
About the Property
Nestled above the Hollister community, Santana Ranch is an oasis that caters to locals, retirees, and commuters from the South Bay seeking superior quality of life and location. Compared to many other cities in California, Hollister offers relatively affordable housing options whether one is looking to rent or buy. Hollister offers a quieter lifestyle and is within commuting distance to Silicon Valley, making it an attractive option for those who work in the tech industry that prefer a more relaxed living environment. This is a planned grocery anchored shopping center featuring ±65,000 SF of retail anchor space, shop space, drive-thru, and other pad opportunities. The Santana Ranch Specific Plan allows for a variety of uses without additional approvals, including but not limited to drive through restaurants, financial institutions, medical and professional office, gas stations, and car washes. The Santana Ranch planned community surrounding the proposed retail development is approved for 1,092 residential units (single family homes and apartments), 106,000 SF of neighborhood and mixed commercial uses, a K-8 school, and parks.
- Signage
- Signalized Intersection
Presented by

Santana Ranch | Parcel 1 Fairview Rd
Hmm, there seems to have been an error sending your message. Please try again.
Thanks! Your message was sent.







