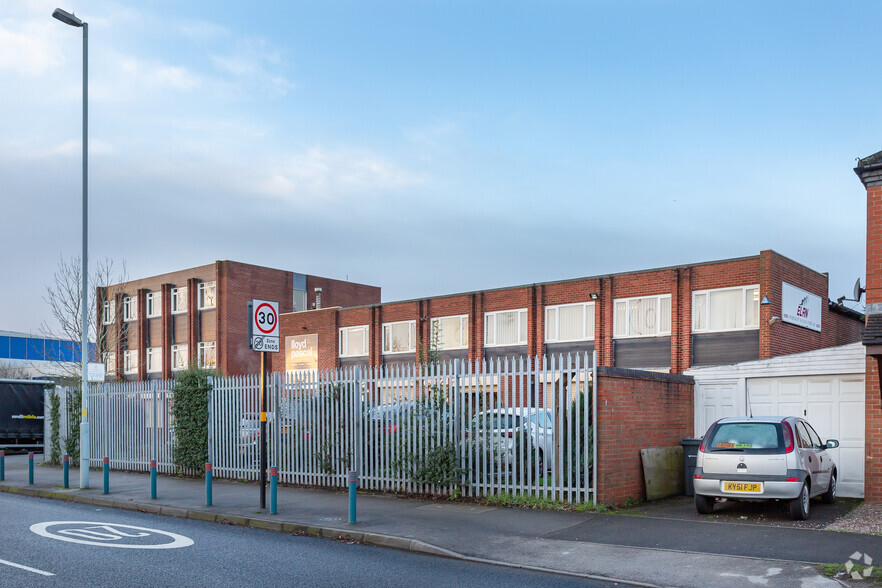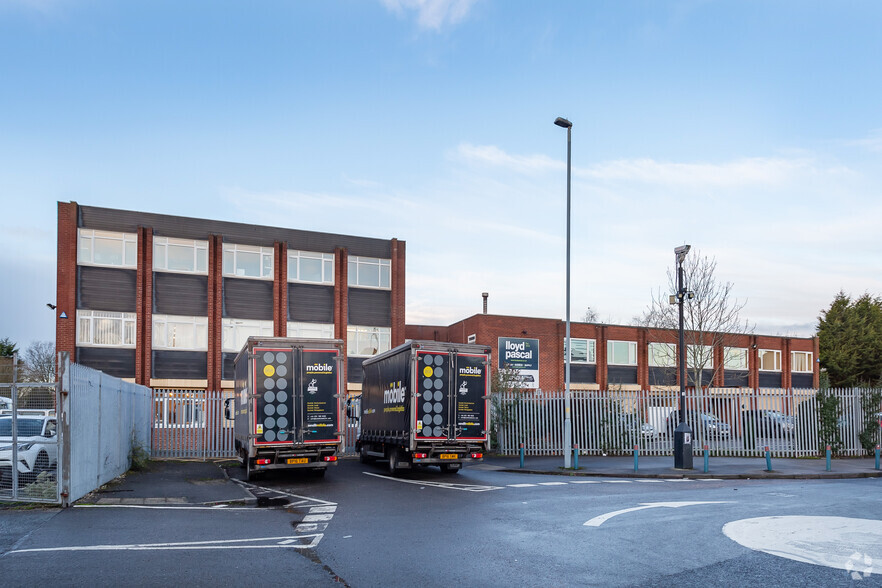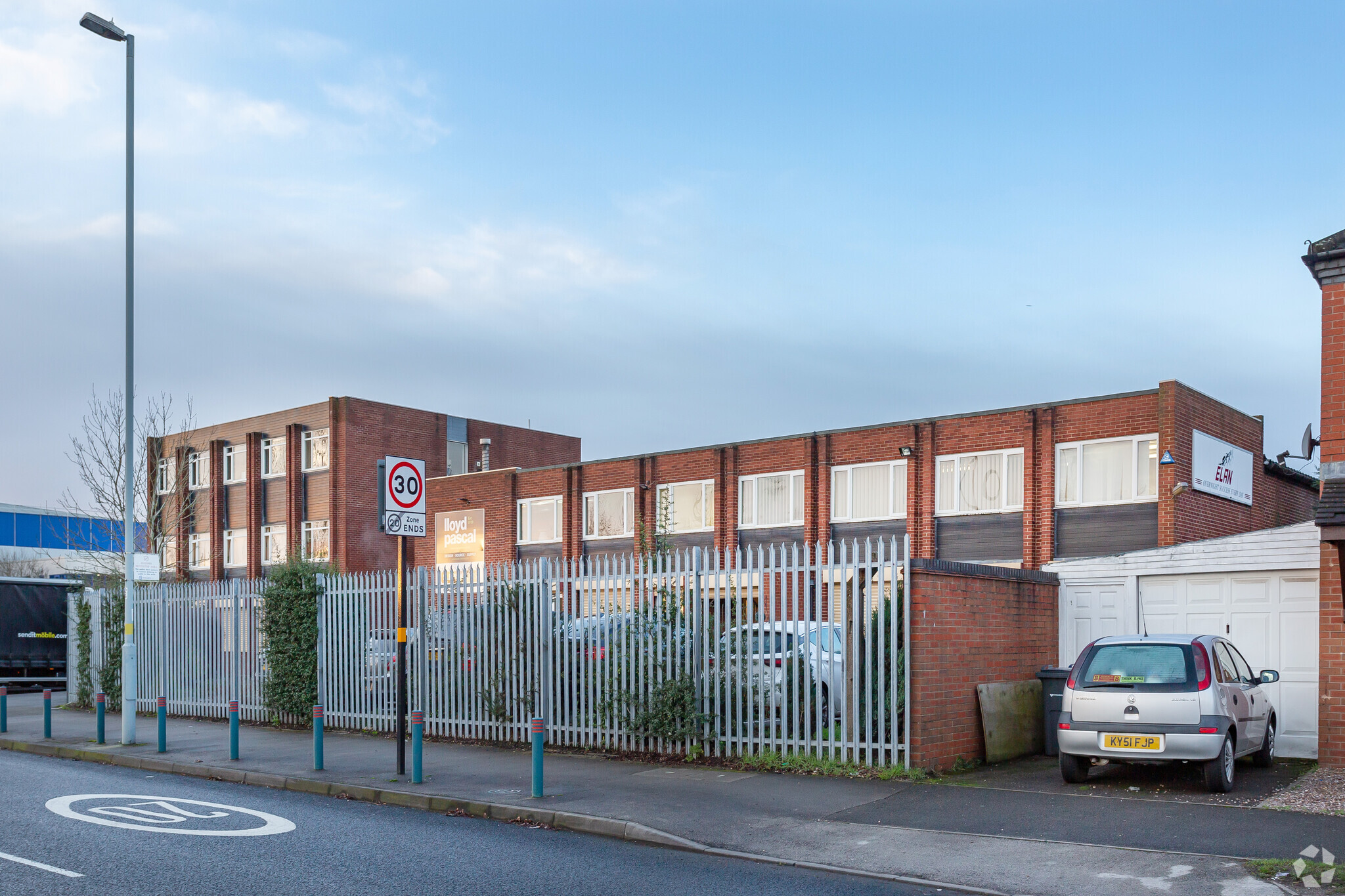
This feature is unavailable at the moment.
We apologize, but the feature you are trying to access is currently unavailable. We are aware of this issue and our team is working hard to resolve the matter.
Please check back in a few minutes. We apologize for the inconvenience.
- LoopNet Team
thank you

Your email has been sent!
Elan House Park Ln
38,242 SF of Industrial Space Available in Birmingham B35 6LJ


Highlights
- Part 2 and part 3 storey brick built office accommodation including staff welfare and WC facilities
- Eaves height ranging between 4 to 5.5m
- Site area of approximately 1.90 acres (0.76 ha)
all available space(1)
Display Rental Rate as
- Space
- Size
- Term
- Rental Rate
- Space Use
- Condition
- Available
The 3 spaces in this building must be leased together, for a total size of 38,242 SF (Contiguous Area):
A new lease is available for a term of years to be agreed.
- Use Class: B2
- Kitchen
- Common Parts WC Facilities
- 14 dock loading doors
- Includes 3,678 SF of dedicated office space
- Includes 3,679 SF of dedicated office space
- Energy Performance Rating - C
- Eaves height ranging between 4 to 5.5m
- 1 Level access door
- Includes 1,995 SF of dedicated office space
| Space | Size | Term | Rental Rate | Space Use | Condition | Available |
| Ground, 1st Floor, 2nd Floor | 38,242 SF | Negotiable | $8.24 /SF/YR $0.69 /SF/MO $88.68 /m²/YR $7.39 /m²/MO $26,254 /MO $315,048 /YR | Industrial | Shell Space | Now |
Ground, 1st Floor, 2nd Floor
The 3 spaces in this building must be leased together, for a total size of 38,242 SF (Contiguous Area):
| Size |
|
Ground - 32,569 SF
1st Floor - 3,678 SF
2nd Floor - 1,995 SF
|
| Term |
| Negotiable |
| Rental Rate |
| $8.24 /SF/YR $0.69 /SF/MO $88.68 /m²/YR $7.39 /m²/MO $26,254 /MO $315,048 /YR |
| Space Use |
| Industrial |
| Condition |
| Shell Space |
| Available |
| Now |
Ground, 1st Floor, 2nd Floor
| Size |
Ground - 32,569 SF
1st Floor - 3,678 SF
2nd Floor - 1,995 SF
|
| Term | Negotiable |
| Rental Rate | $8.24 /SF/YR |
| Space Use | Industrial |
| Condition | Shell Space |
| Available | Now |
A new lease is available for a term of years to be agreed.
- Use Class: B2
- Includes 3,679 SF of dedicated office space
- Kitchen
- Energy Performance Rating - C
- Common Parts WC Facilities
- Eaves height ranging between 4 to 5.5m
- 14 dock loading doors
- 1 Level access door
- Includes 3,678 SF of dedicated office space
- Includes 1,995 SF of dedicated office space
Property Overview
The premises comprise of a detached industrial/ warehouse premises accessed from Park Lane, Castle Vale. The premises is accessed off Park Lane, Castle Vale, Birmingham. National motorway access is provided via Junction 5 of the M6 Motorway being approximately 2 miles distant and Junction 9 of the M42 which is 3 miles distant. Birmingham City Centre is approximately 7 miles to the Southwest.
Warehouse FACILITY FACTS
Learn More About Renting Industrial Properties
Presented by
Company Not Provided
Elan House | Park Ln
Hmm, there seems to have been an error sending your message. Please try again.
Thanks! Your message was sent.





