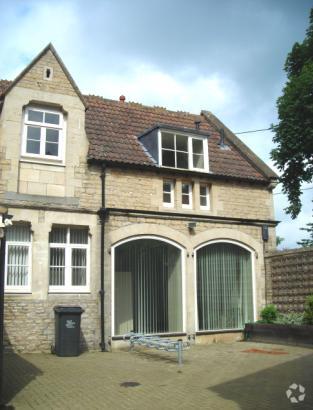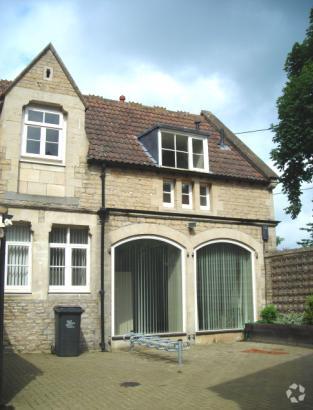
This feature is unavailable at the moment.
We apologize, but the feature you are trying to access is currently unavailable. We are aware of this issue and our team is working hard to resolve the matter.
Please check back in a few minutes. We apologize for the inconvenience.
- LoopNet Team
thank you

Your email has been sent!
The Old Coach House Park Ln
1,181 - 2,375 SF of Office Space Available in Corsham SN13 0HN

Highlights
- Attractive building of stone and block construction
- Frontage to the main A4
- Block paved area with 6 bicycle storage racks
all available spaces(2)
Display Rental Rate as
- Space
- Size
- Term
- Rental Rate
- Space Use
- Condition
- Available
The main office area on the ground floor is open plan with a wooden floor, electric heating and LED tube lighting. At one end of the open plan area is a doorway to a meeting room with carpet floor covering, recessed spotlights, electric heating, upvc double glazed windows with internal window blinds. Also on the ground floor is a small single person office, a kitchen area and a single toilet. The kitchen area is well fitted with laminate flooring, worktops, sink & drainer and space for a fridge. The main first floor area provides open plan office space under an attractive A-frame roof structure.
- Use Class: E
- Mostly Open Floor Plan Layout
- Kitchen
- Energy Performance Rating - B
- Hardwood Floors
- Electric heating and LED tube lighting
- Fully Built-Out as Standard Office
- Can be combined with additional space(s) for up to 2,375 SF of adjacent space
- Natural Light
- Demised WC facilities
- Open plan with a wooden floor
- UPVC double glazed windows
The main office area on the ground floor is open plan with a wooden floor, electric heating and LED tube lighting. At one end of the open plan area is a doorway to a meeting room with carpet floor covering, recessed spotlights, electric heating, upvc double glazed windows with internal window blinds. Also on the ground floor is a small single person office, a kitchen area and a single toilet. The kitchen area is well fitted with laminate flooring, worktops, sink & drainer and space for a fridge. The main first floor area provides open plan office space under an attractive A-frame roof structure.
- Use Class: E
- Mostly Open Floor Plan Layout
- Kitchen
- Energy Performance Rating - B
- Hardwood Floors
- Electric heating and LED tube lighting
- Fully Built-Out as Standard Office
- Can be combined with additional space(s) for up to 2,375 SF of adjacent space
- Natural Light
- Demised WC facilities
- Open plan with a wooden floor
- UPVC double glazed windows
| Space | Size | Term | Rental Rate | Space Use | Condition | Available |
| Ground | 1,194 SF | Negotiable | $17.79 /SF/YR $1.48 /SF/MO $21,245 /YR $1,770 /MO | Office | Full Build-Out | Now |
| 1st Floor | 1,181 SF | Negotiable | $17.79 /SF/YR $1.48 /SF/MO $21,013 /YR $1,751 /MO | Office | Full Build-Out | Now |
Ground
| Size |
| 1,194 SF |
| Term |
| Negotiable |
| Rental Rate |
| $17.79 /SF/YR $1.48 /SF/MO $21,245 /YR $1,770 /MO |
| Space Use |
| Office |
| Condition |
| Full Build-Out |
| Available |
| Now |
1st Floor
| Size |
| 1,181 SF |
| Term |
| Negotiable |
| Rental Rate |
| $17.79 /SF/YR $1.48 /SF/MO $21,013 /YR $1,751 /MO |
| Space Use |
| Office |
| Condition |
| Full Build-Out |
| Available |
| Now |
Ground
| Size | 1,194 SF |
| Term | Negotiable |
| Rental Rate | $17.79 /SF/YR |
| Space Use | Office |
| Condition | Full Build-Out |
| Available | Now |
The main office area on the ground floor is open plan with a wooden floor, electric heating and LED tube lighting. At one end of the open plan area is a doorway to a meeting room with carpet floor covering, recessed spotlights, electric heating, upvc double glazed windows with internal window blinds. Also on the ground floor is a small single person office, a kitchen area and a single toilet. The kitchen area is well fitted with laminate flooring, worktops, sink & drainer and space for a fridge. The main first floor area provides open plan office space under an attractive A-frame roof structure.
- Use Class: E
- Fully Built-Out as Standard Office
- Mostly Open Floor Plan Layout
- Can be combined with additional space(s) for up to 2,375 SF of adjacent space
- Kitchen
- Natural Light
- Energy Performance Rating - B
- Demised WC facilities
- Hardwood Floors
- Open plan with a wooden floor
- Electric heating and LED tube lighting
- UPVC double glazed windows
1st Floor
| Size | 1,181 SF |
| Term | Negotiable |
| Rental Rate | $17.79 /SF/YR |
| Space Use | Office |
| Condition | Full Build-Out |
| Available | Now |
The main office area on the ground floor is open plan with a wooden floor, electric heating and LED tube lighting. At one end of the open plan area is a doorway to a meeting room with carpet floor covering, recessed spotlights, electric heating, upvc double glazed windows with internal window blinds. Also on the ground floor is a small single person office, a kitchen area and a single toilet. The kitchen area is well fitted with laminate flooring, worktops, sink & drainer and space for a fridge. The main first floor area provides open plan office space under an attractive A-frame roof structure.
- Use Class: E
- Fully Built-Out as Standard Office
- Mostly Open Floor Plan Layout
- Can be combined with additional space(s) for up to 2,375 SF of adjacent space
- Kitchen
- Natural Light
- Energy Performance Rating - B
- Demised WC facilities
- Hardwood Floors
- Open plan with a wooden floor
- Electric heating and LED tube lighting
- UPVC double glazed windows
Property Overview
The Coach House is an attractive building of stone and block construction under a stone tile pitched roof. Outside the front door is a block paved area with 6 bicycle storage racks and space for external seating.
- Controlled Access
- Security System
- Storage Space
PROPERTY FACTS
Learn More About Renting Office Space
Presented by

The Old Coach House | Park Ln
Hmm, there seems to have been an error sending your message. Please try again.
Thanks! Your message was sent.





