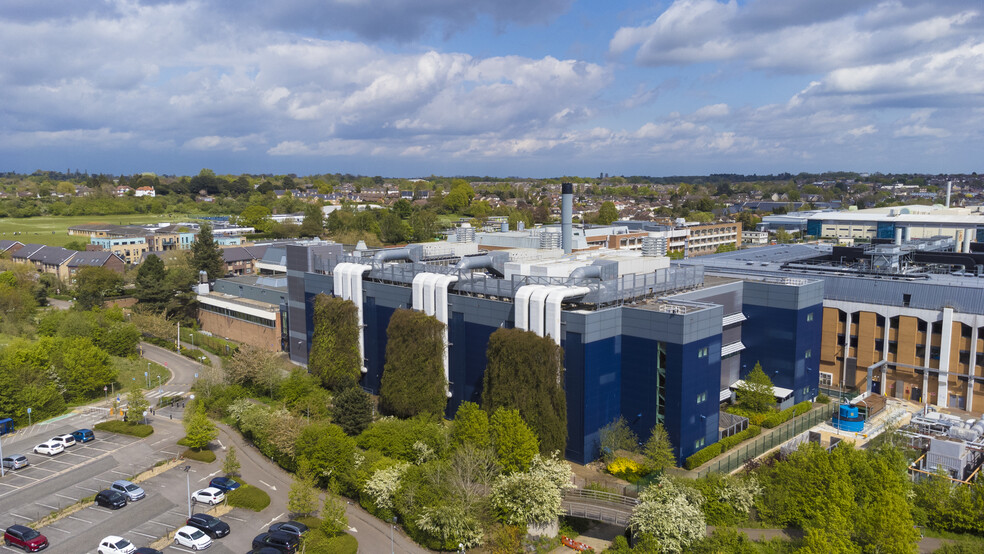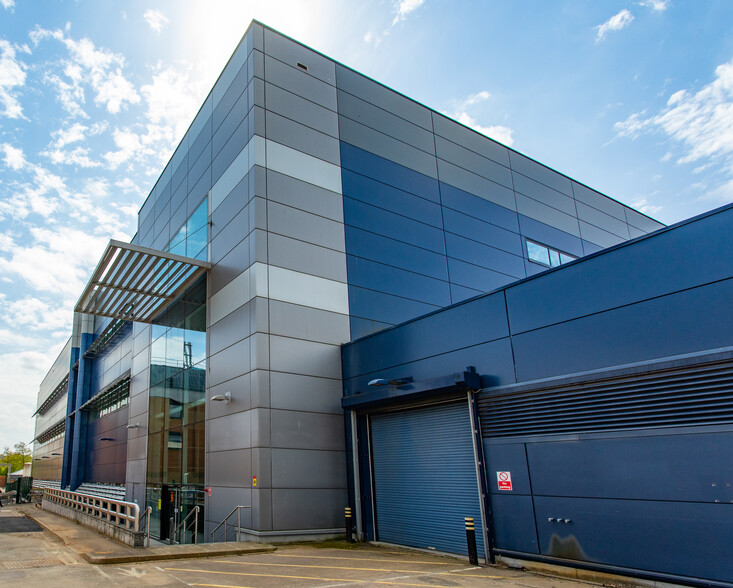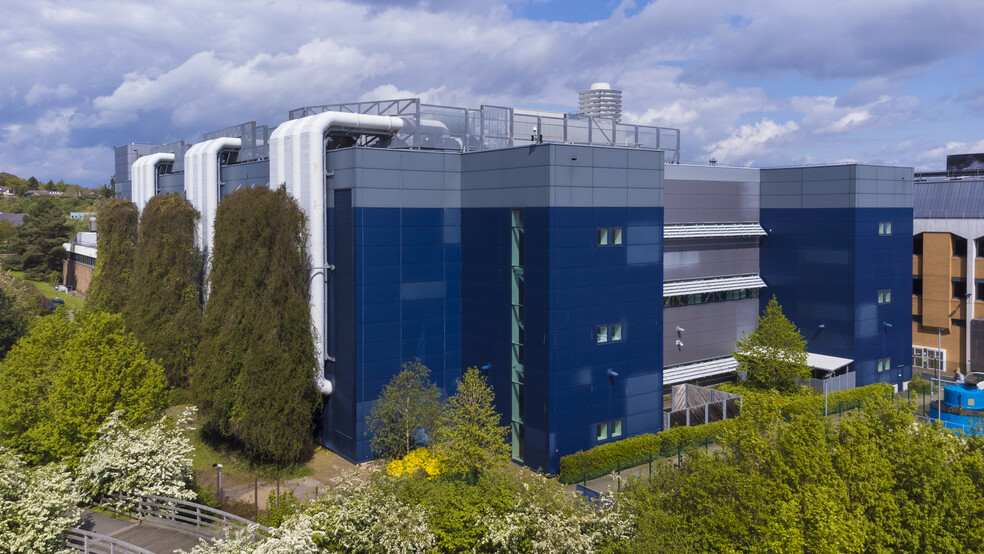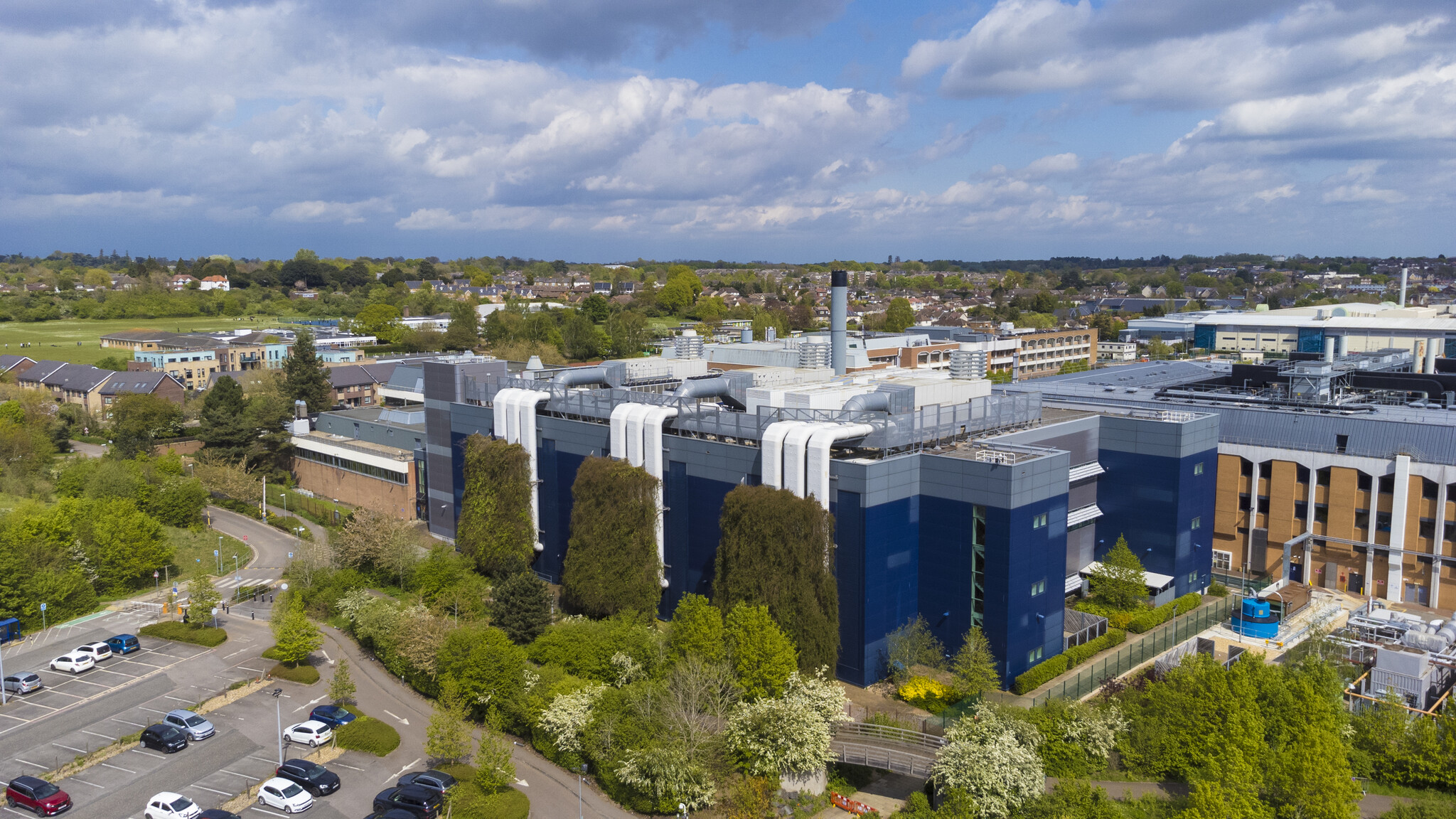
This feature is unavailable at the moment.
We apologize, but the feature you are trying to access is currently unavailable. We are aware of this issue and our team is working hard to resolve the matter.
Please check back in a few minutes. We apologize for the inconvenience.
- LoopNet Team
thank you

Your email has been sent!
Riverlabs Park Rd
4,000 - 97,817 SF of Flex Space Available in Ware SG12 0DP





Highlights
- The Most Affordable High Specification CL2/3 Labs In The Golden Triangle
- 15 Acres Green Amenity Space Including Tennis Courts and 5-A-Side Football / Cricket Pitches
- Targeting EPC 'A' Rating
- Excellent Transport Links with Extensive Car Parking On Site
- Established Life Sciences Location Adjacent to GSK
- ACCESSIBLE - SUSTAINABLE - DELIVERABLE - AFFORDABLE
all available spaces(3)
Display Rental Rate as
- Space
- Size
- Term
- Rental Rate
- Space Use
- Condition
- Available
- Use Class: E
- Energy Performance Rating - A
- Up To 28 Air Changes Per Hour
- Available Q2 2025
- High Car Parking Ratio
- Laboratory
- High specification CL2/3 labs
- 3.5m Floor to Ceiling Height
- 4MVA from UKPN
- Use Class: E
- Energy Performance Rating - A
- Drainage Points
- Load Bearing Concrete Floors & Storage Yard
- Parking Ratio: 1:375 Square Foot
- Laboratory
- Air Handling Units (28 Changes/Hour)
- 3.5-Metre Floor-to-Ceiling Height
- Compressed Air Network
- Use Class: E
- Energy Performance Rating - A
- Drainage Points
- Load Bearing Concrete Floors & Storage Yard
- Parking Ratio: 1:375 Square Foot
- Laboratory
- Air Handling Units (28 Changes/Hour)
- 3.5-Metre Floor-to-Ceiling Height
- Compressed Air Network
| Space | Size | Term | Rental Rate | Space Use | Condition | Available |
| Ground | 4,000-28,467 SF | Negotiable | Upon Request Upon Request Upon Request Upon Request Upon Request Upon Request | Flex | Full Build-Out | May 01, 2025 |
| 1st Floor | 4,000-34,675 SF | Negotiable | Upon Request Upon Request Upon Request Upon Request Upon Request Upon Request | Flex | Full Build-Out | May 01, 2025 |
| 2nd Floor | 4,000-34,675 SF | Negotiable | Upon Request Upon Request Upon Request Upon Request Upon Request Upon Request | Flex | Full Build-Out | May 01, 2025 |
Ground
| Size |
| 4,000-28,467 SF |
| Term |
| Negotiable |
| Rental Rate |
| Upon Request Upon Request Upon Request Upon Request Upon Request Upon Request |
| Space Use |
| Flex |
| Condition |
| Full Build-Out |
| Available |
| May 01, 2025 |
1st Floor
| Size |
| 4,000-34,675 SF |
| Term |
| Negotiable |
| Rental Rate |
| Upon Request Upon Request Upon Request Upon Request Upon Request Upon Request |
| Space Use |
| Flex |
| Condition |
| Full Build-Out |
| Available |
| May 01, 2025 |
2nd Floor
| Size |
| 4,000-34,675 SF |
| Term |
| Negotiable |
| Rental Rate |
| Upon Request Upon Request Upon Request Upon Request Upon Request Upon Request |
| Space Use |
| Flex |
| Condition |
| Full Build-Out |
| Available |
| May 01, 2025 |
Ground
| Size | 4,000-28,467 SF |
| Term | Negotiable |
| Rental Rate | Upon Request |
| Space Use | Flex |
| Condition | Full Build-Out |
| Available | May 01, 2025 |
- Use Class: E
- Laboratory
- Energy Performance Rating - A
- High specification CL2/3 labs
- Up To 28 Air Changes Per Hour
- 3.5m Floor to Ceiling Height
- Available Q2 2025
- 4MVA from UKPN
- High Car Parking Ratio
1st Floor
| Size | 4,000-34,675 SF |
| Term | Negotiable |
| Rental Rate | Upon Request |
| Space Use | Flex |
| Condition | Full Build-Out |
| Available | May 01, 2025 |
- Use Class: E
- Laboratory
- Energy Performance Rating - A
- Air Handling Units (28 Changes/Hour)
- Drainage Points
- 3.5-Metre Floor-to-Ceiling Height
- Load Bearing Concrete Floors & Storage Yard
- Compressed Air Network
- Parking Ratio: 1:375 Square Foot
2nd Floor
| Size | 4,000-34,675 SF |
| Term | Negotiable |
| Rental Rate | Upon Request |
| Space Use | Flex |
| Condition | Full Build-Out |
| Available | May 01, 2025 |
- Use Class: E
- Laboratory
- Energy Performance Rating - A
- Air Handling Units (28 Changes/Hour)
- Drainage Points
- 3.5-Metre Floor-to-Ceiling Height
- Load Bearing Concrete Floors & Storage Yard
- Compressed Air Network
- Parking Ratio: 1:375 Square Foot
Property Overview
Riverlabs Phase 1 is a state-of-the-art purpose built lab building constructed in 2014 by GSK and remains one of the most highly specified laboratory buildings available today in the UK. As part of the retrofit works, the building is being intelligently upgraded, and is targeting EPC 'A' at completion. The building accommodates CL2/3 labs and write-up/office space over three floors. The property benefits from high extract capabilities delivering up to 28 changes per hour, is hard-piped throughout for bottled gases and compressed air, 4MVA from UKPN and floor to ceiling working heights up to 3.5m. As such, the building is capable of accommodating most science related uses, whether biologics, chemistry, R&D or manufacturing. The efficient floor plates allow for flexibility in lettings from c.4,000-35,000 sq ft per floor. Future phases are planned for the site from late 2025 onwards which include retrofitting existing buildings on site to provide both high and lower specification labs. For purpose built manufacturing requirements there is scope to create ground up bespoke developments. For more information then please get in touch with Riverlabs.
PROPERTY FACTS
Marketing Brochure
Nearby Amenities
Restaurants |
|||
|---|---|---|---|
| Pj Ware | - | - | 15 min walk |
| Papa John's | - | - | 15 min walk |
| Prezzo Trading | - | - | 17 min walk |
| Greggs | - | - | 18 min walk |
| French & Day | - | - | 17 min walk |
Retail |
||
|---|---|---|
| ASDA | Supermarket | 10 min walk |
| SPAR | Supermarket | 18 min walk |
| Tesco | Supermarket | 18 min walk |
| McColl's | Convenience Market | 19 min walk |
| Post Office | Business/Copy/Postal Services | 19 min walk |
Hotels |
|
|---|---|
| Marriott |
161 rooms
9 min drive
|
| Delta Hotel |
143 rooms
14 min drive
|
| Delta Hotel |
162 rooms
21 min drive
|
About the Owner


Presented by

Riverlabs | Park Rd
Hmm, there seems to have been an error sending your message. Please try again.
Thanks! Your message was sent.


