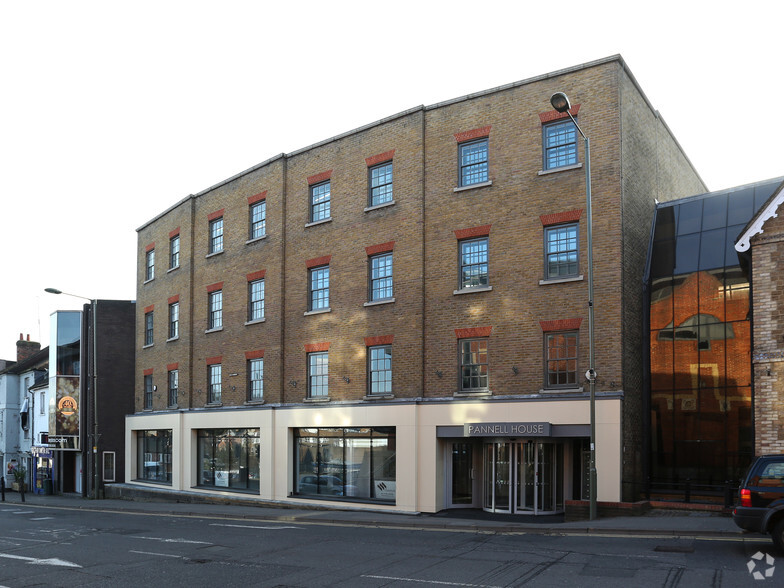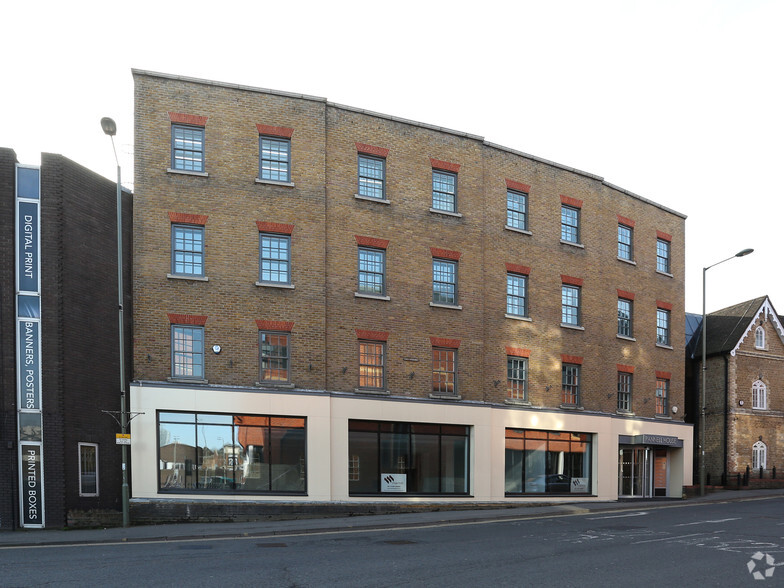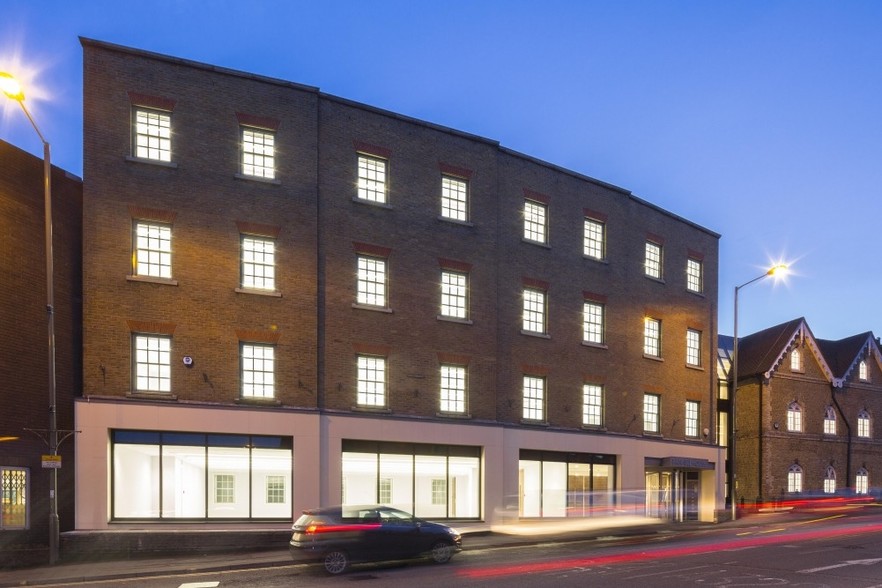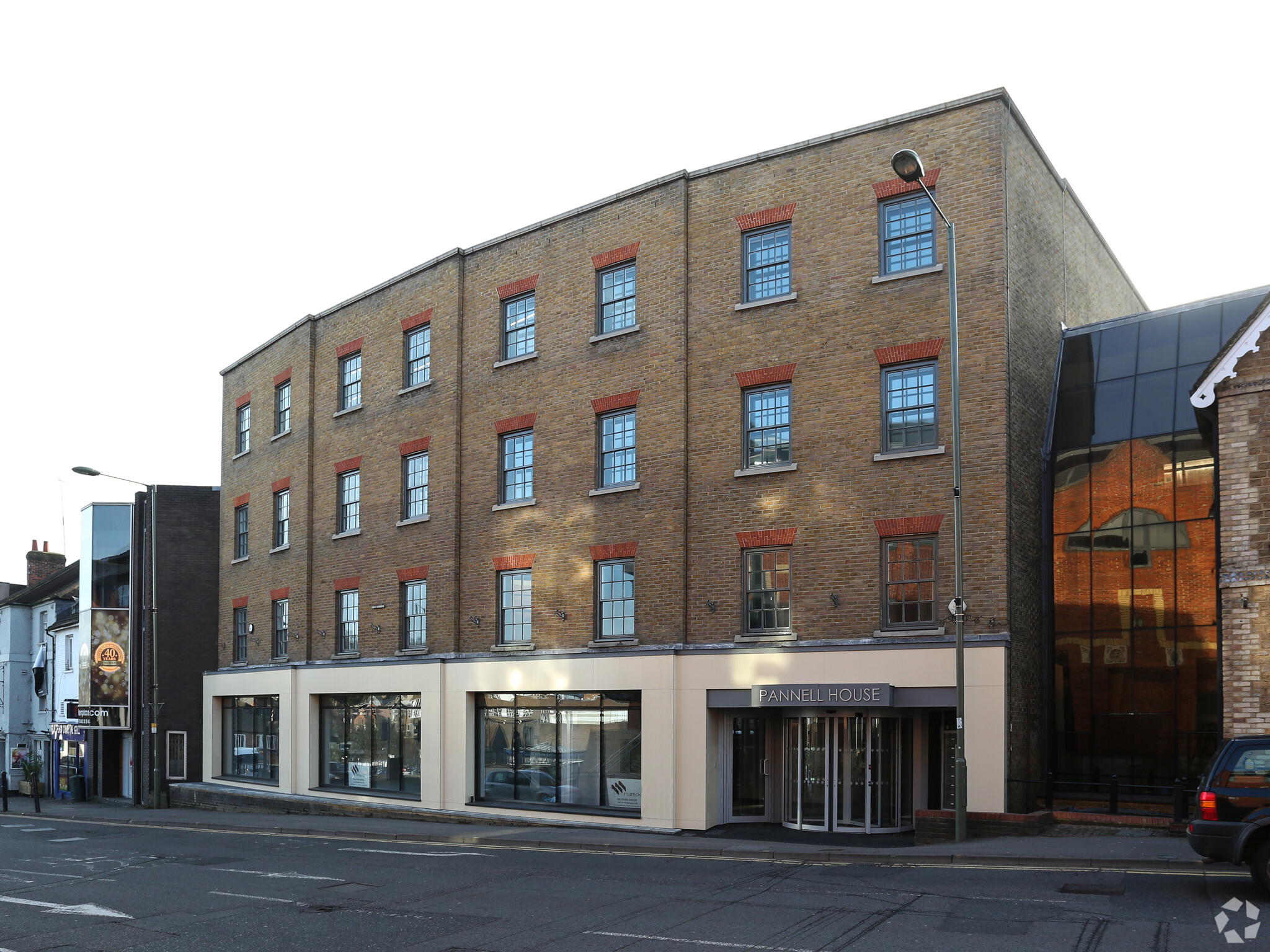
This feature is unavailable at the moment.
We apologize, but the feature you are trying to access is currently unavailable. We are aware of this issue and our team is working hard to resolve the matter.
Please check back in a few minutes. We apologize for the inconvenience.
- LoopNet Team
thank you

Your email has been sent!
Pannell House Park St
560 - 3,860 SF of Office Space Available in Guildford GU1 4XB



Highlights
- Courtyard Area
- Guildford’s excellent range of shops , bars and restaurants are all immediately at hand.
- 6 Car Spaces
all available space(1)
Display Rental Rate as
- Space
- Size
- Term
- Rental Rate
- Space Use
- Condition
- Available
The available accommodation comprise the entire ground floor of the main building together with the annex. The ground floor in the main building is arranged as two suites either side of the ground floor reception area. The left hand suite is currently fitted and arranged mainly in open plan, but has the benefit of two partitioned meeting rooms and a kitchen area. The right hand suite has recently been refurbished and is arranged mainly in open plan, but has the benefit of a kitchen/breakout area already in situ. A private courtyard links this space to the annexe which has also just been refurbished and provides interesting creative open plan space and also houses shower facilities and additional WC accommodation. Car parking is provided at the rear of the building
- Use Class: E
- Open Floor Plan Layout
- Energy Performance Rating - B
- Raised Floors
- Partially Built-Out as Standard Office
- Fits 2 - 31 People
- High Quality Grade A Offices
- High Quality Common Parts
| Space | Size | Term | Rental Rate | Space Use | Condition | Available |
| Ground | 560-3,860 SF | Negotiable | Upon Request Upon Request Upon Request Upon Request | Office | Partial Build-Out | Now |
Ground
| Size |
| 560-3,860 SF |
| Term |
| Negotiable |
| Rental Rate |
| Upon Request Upon Request Upon Request Upon Request |
| Space Use |
| Office |
| Condition |
| Partial Build-Out |
| Available |
| Now |
Ground
| Size | 560-3,860 SF |
| Term | Negotiable |
| Rental Rate | Upon Request |
| Space Use | Office |
| Condition | Partial Build-Out |
| Available | Now |
The available accommodation comprise the entire ground floor of the main building together with the annex. The ground floor in the main building is arranged as two suites either side of the ground floor reception area. The left hand suite is currently fitted and arranged mainly in open plan, but has the benefit of two partitioned meeting rooms and a kitchen area. The right hand suite has recently been refurbished and is arranged mainly in open plan, but has the benefit of a kitchen/breakout area already in situ. A private courtyard links this space to the annexe which has also just been refurbished and provides interesting creative open plan space and also houses shower facilities and additional WC accommodation. Car parking is provided at the rear of the building
- Use Class: E
- Partially Built-Out as Standard Office
- Open Floor Plan Layout
- Fits 2 - 31 People
- Energy Performance Rating - B
- High Quality Grade A Offices
- Raised Floors
- High Quality Common Parts
Property Overview
Guildford, the county seat of Surrey, is located approximately 30 miles south west of central London and 8 miles from junction 10 of the M25. Guildford is home to a large number of corporate, government and professional organisations such as EA Games,Super Massive Games, Allianz Cornhill, Surrey Satellites, Penningtons Manches, Smith & Williamson and many others. Pannell House is located in a prominent position just 2 minute walk from Guildford mainline station in the heart of the town centre.
- Conferencing Facility
- Raised Floor
- Energy Performance Rating - B
- Bicycle Storage
- Common Parts WC Facilities
- Reception
- Shower Facilities
- Air Conditioning
PROPERTY FACTS
Learn More About Renting Office Space
Presented by

Pannell House | Park St
Hmm, there seems to have been an error sending your message. Please try again.
Thanks! Your message was sent.



