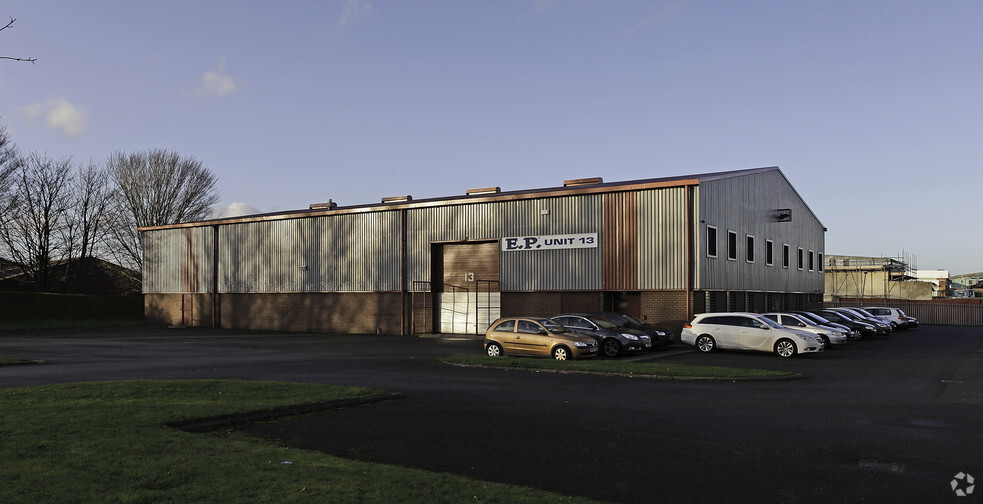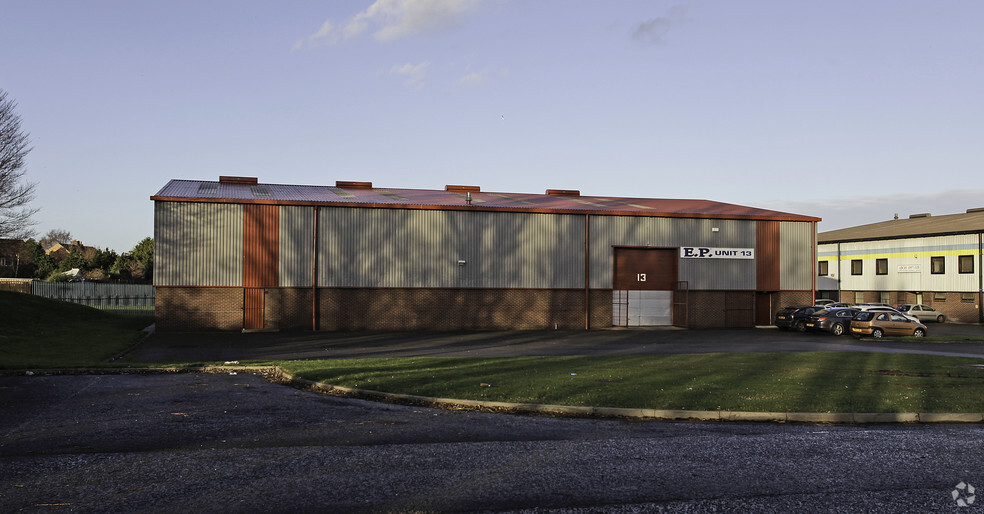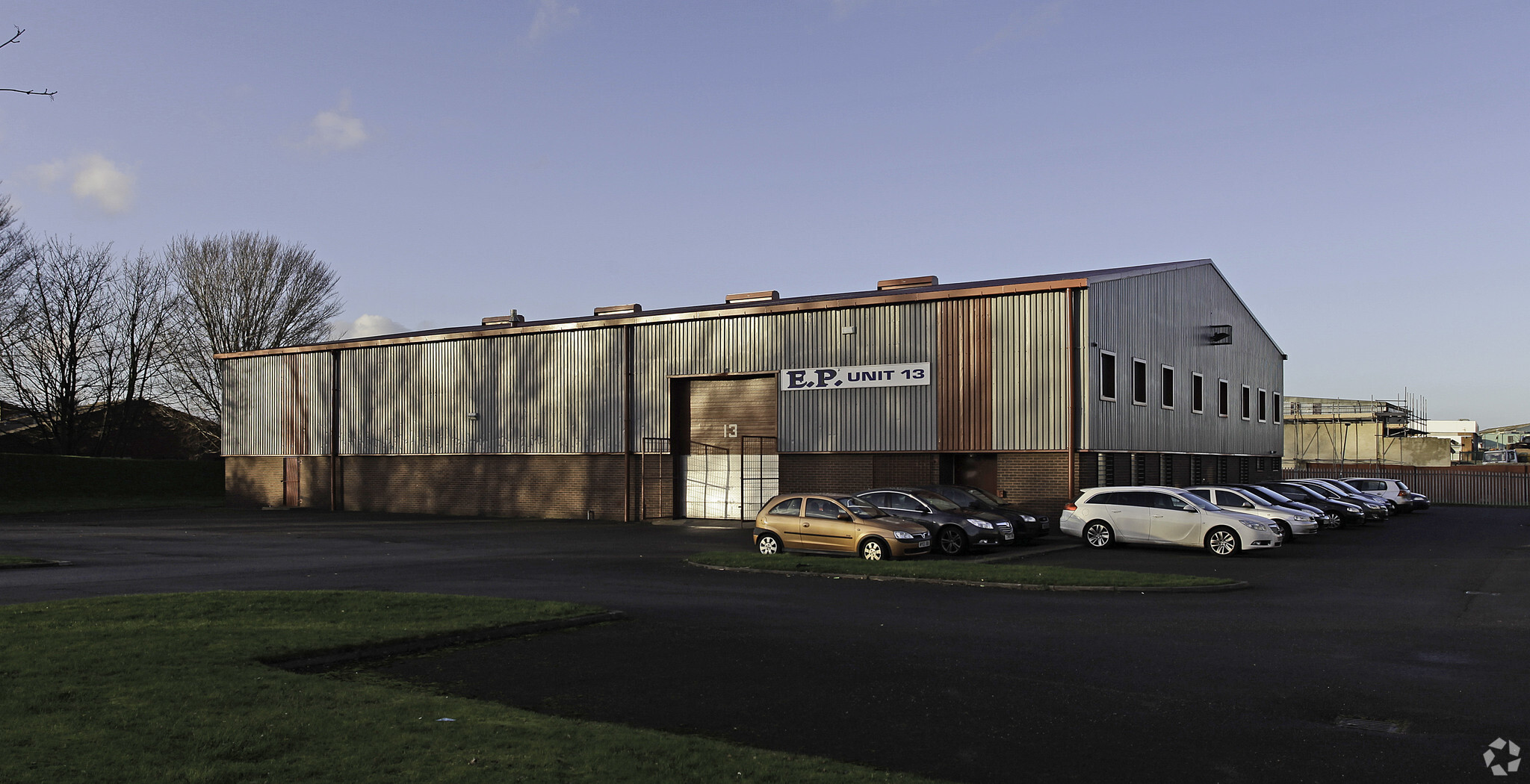
This feature is unavailable at the moment.
We apologize, but the feature you are trying to access is currently unavailable. We are aware of this issue and our team is working hard to resolve the matter.
Please check back in a few minutes. We apologize for the inconvenience.
- LoopNet Team
thank you

Your email has been sent!
Park View Rd W
1,087 - 11,174 SF of Industrial Space Available in Hartlepool TS25 1PE


Highlights
- Approximately 12 miles north of Middlesbrough
- Excellent access to the A19(T)
- Car parking
Features
all available spaces(2)
Display Rental Rate as
- Space
- Size
- Term
- Rental Rate
- Space Use
- Condition
- Available
Internally, the premises provide a large open workshop / warehouse with mezzanine storage accommodation. To the front of the premises is ancillary office accommodation comprising a mixture of open plan and cellular offices with points for power and data, electric wall mounted storage heaters, carpets, LED lighting and WC / staff accommodation.
- Use Class: B2
- Can be combined with additional space(s) for up to 11,174 SF of adjacent space
- Energy Performance Rating - D
- Office accommodation
- Includes 1,087 SF of dedicated office space
- Secure Storage
- Large open workshop
- Electric wall mounted storage heaters
Internally, the premises provide a large open workshop / warehouse with mezzanine storage accommodation. To the front of the premises is ancillary office accommodation comprising a mixture of open plan and cellular offices with points for power and data, electric wall mounted storage heaters, carpets, LED lighting and WC / staff accommodation.
- Use Class: B2
- Can be combined with additional space(s) for up to 11,174 SF of adjacent space
- Energy Performance Rating - D
- Office accommodation
- Includes 1,087 SF of dedicated office space
- Secure Storage
- Large open workshop
- Electric wall mounted storage heaters
| Space | Size | Term | Rental Rate | Space Use | Condition | Available |
| Ground | 10,087 SF | Negotiable | $6.51 /SF/YR $0.54 /SF/MO $70.03 /m²/YR $5.84 /m²/MO $5,469 /MO $65,629 /YR | Industrial | Full Build-Out | Now |
| Mezzanine | 1,087 SF | Negotiable | $6.51 /SF/YR $0.54 /SF/MO $70.03 /m²/YR $5.84 /m²/MO $589.36 /MO $7,072 /YR | Industrial | Full Build-Out | Now |
Ground
| Size |
| 10,087 SF |
| Term |
| Negotiable |
| Rental Rate |
| $6.51 /SF/YR $0.54 /SF/MO $70.03 /m²/YR $5.84 /m²/MO $5,469 /MO $65,629 /YR |
| Space Use |
| Industrial |
| Condition |
| Full Build-Out |
| Available |
| Now |
Mezzanine
| Size |
| 1,087 SF |
| Term |
| Negotiable |
| Rental Rate |
| $6.51 /SF/YR $0.54 /SF/MO $70.03 /m²/YR $5.84 /m²/MO $589.36 /MO $7,072 /YR |
| Space Use |
| Industrial |
| Condition |
| Full Build-Out |
| Available |
| Now |
Ground
| Size | 10,087 SF |
| Term | Negotiable |
| Rental Rate | $6.51 /SF/YR |
| Space Use | Industrial |
| Condition | Full Build-Out |
| Available | Now |
Internally, the premises provide a large open workshop / warehouse with mezzanine storage accommodation. To the front of the premises is ancillary office accommodation comprising a mixture of open plan and cellular offices with points for power and data, electric wall mounted storage heaters, carpets, LED lighting and WC / staff accommodation.
- Use Class: B2
- Includes 1,087 SF of dedicated office space
- Can be combined with additional space(s) for up to 11,174 SF of adjacent space
- Secure Storage
- Energy Performance Rating - D
- Large open workshop
- Office accommodation
- Electric wall mounted storage heaters
Mezzanine
| Size | 1,087 SF |
| Term | Negotiable |
| Rental Rate | $6.51 /SF/YR |
| Space Use | Industrial |
| Condition | Full Build-Out |
| Available | Now |
Internally, the premises provide a large open workshop / warehouse with mezzanine storage accommodation. To the front of the premises is ancillary office accommodation comprising a mixture of open plan and cellular offices with points for power and data, electric wall mounted storage heaters, carpets, LED lighting and WC / staff accommodation.
- Use Class: B2
- Includes 1,087 SF of dedicated office space
- Can be combined with additional space(s) for up to 11,174 SF of adjacent space
- Secure Storage
- Energy Performance Rating - D
- Large open workshop
- Office accommodation
- Electric wall mounted storage heaters
Property Overview
The premises comprise a modern detached industrial unit of steel portal frame construction under a dual pitched roof interspersed with translucent roof light panels. The effective eaves height is approximately 5.6 m rising to 8.7 m at the apex. The premises are located on Parkview Road West, close to Brenda Road on the established Parkview Industrial Estate, Hartlepool. Hartlepool Town Centre is approximately 1 mile to the North with the Seal Sands Terminal and the Mouth of the River Tees a short distance to the South.
Warehouse FACILITY FACTS
Learn More About Renting Industrial Properties
Presented by

Park View Rd W
Hmm, there seems to have been an error sending your message. Please try again.
Thanks! Your message was sent.






