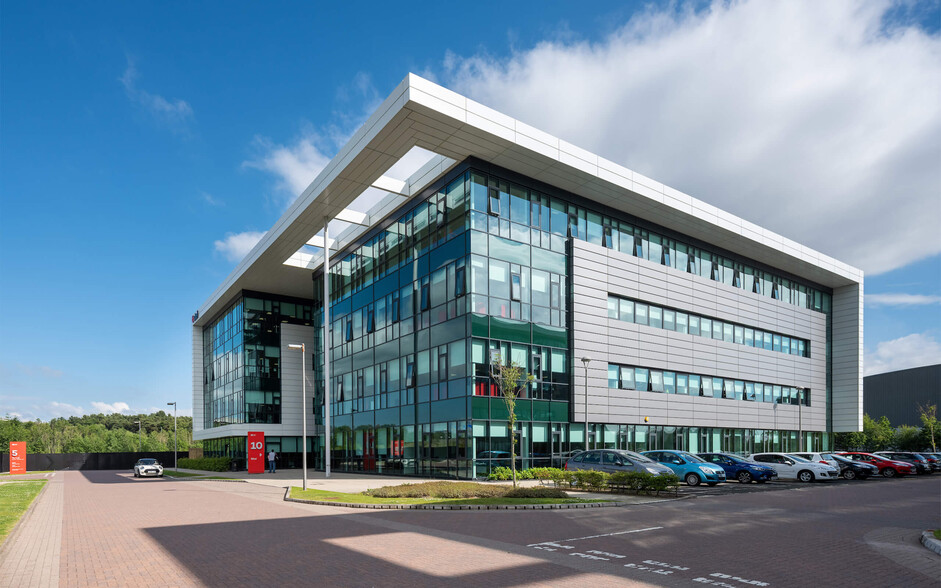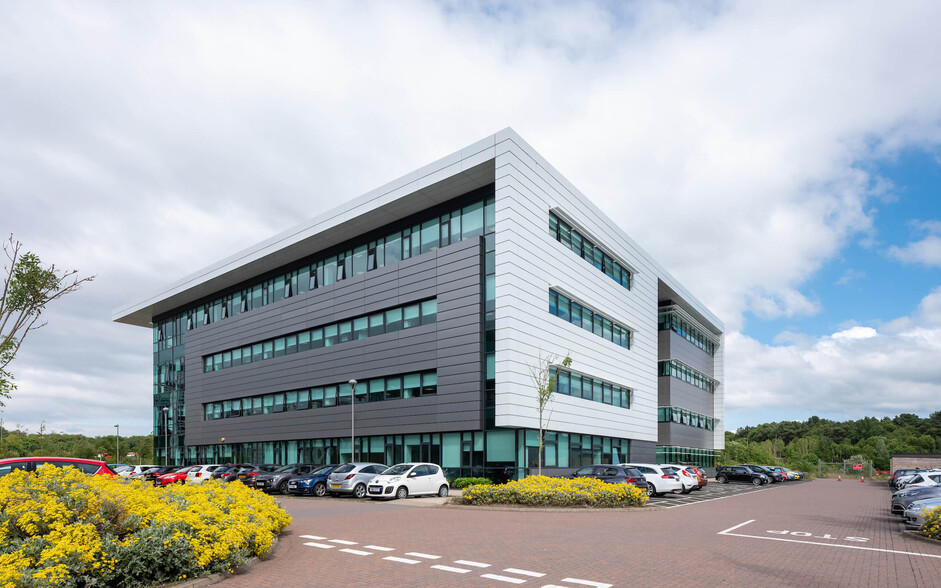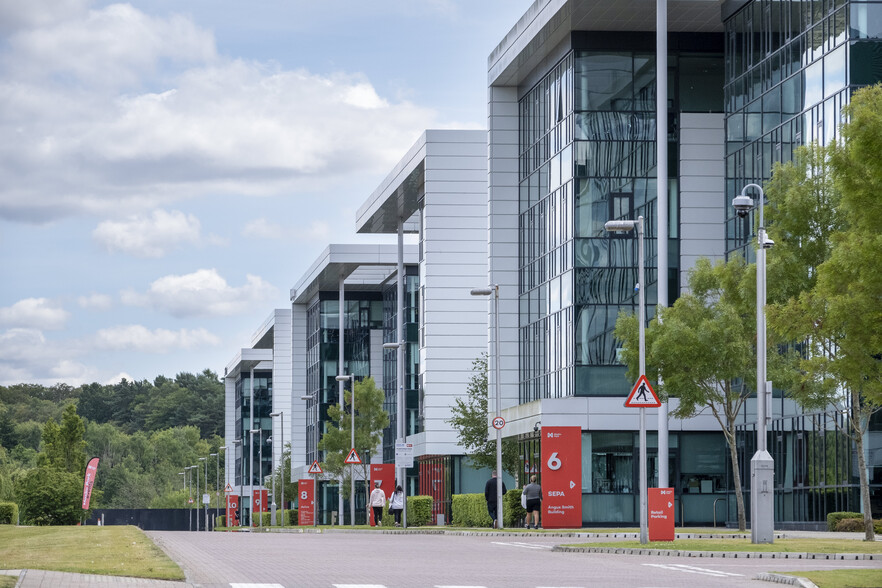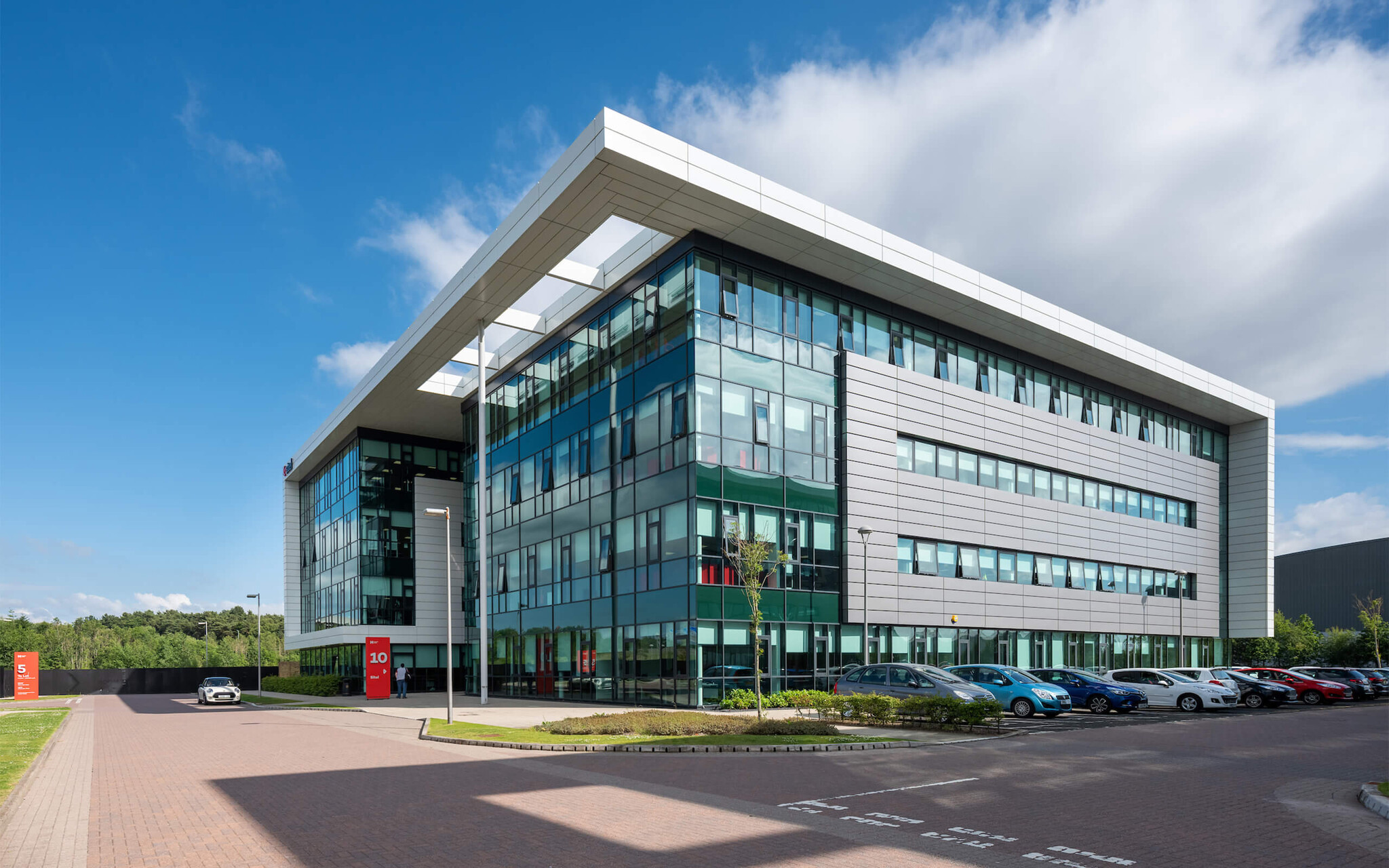Maxim 10 Parklands Ave 6,405 - 15,061 SF of 4-Star Office Space Available in Holytown ML1 4WQ



HIGHLIGHTS
- Sustainability rated as ‘Very Good’ by BREEAM
- Exceptional full height entrance atrium
- Full access raised floor with 200mm void
- ‘B’ EPC rating
- 2 express 10-person passenger lifts
- VRF comfort cooling and heating
ALL AVAILABLE SPACES(2)
Display Rental Rate as
- SPACE
- SIZE
- TERM
- RENTAL RATE
- SPACE USE
- CONDITION
- AVAILABLE
The space provides the following specification, High quality toilet facilities and showers on each floor, Full access raised floor with 200mm void, Key dimensions – 1.5m planning modules and 2.9m finished floor-to-ceiling height and VRF comfort cooling and heating.
- Use Class: Class 4
- Mostly Open Floor Plan Layout
- Elevator Access
- Shower Facilities
- Great internal layout.
- VRF comfort cooling and heating.
- Fully Built-Out as Standard Office
- Kitchen
- Raised Floor
- Common Parts WC Facilities
- WC and staff facilities.
The space provides the following specification, High quality toilet facilities and showers on each floor, Full access raised floor with 200mm void, Key dimensions – 1.5m planning modules and 2.9m finished floor-to-ceiling height and VRF comfort cooling and heating.
- Use Class: Class 4
- Mostly Open Floor Plan Layout
- Elevator Access
- Shower Facilities
- Great internal layout.
- VRF comfort cooling and heating.
- Fully Built-Out as Standard Office
- Kitchen
- Raised Floor
- Common Parts WC Facilities
- WC and staff facilities.
| Space | Size | Term | Rental Rate | Space Use | Condition | Available |
| Ground, Ste West | 6,405 SF | Negotiable | $20.14 /SF/YR | Office | Full Build-Out | Now |
| 3rd Floor, Ste East | 8,656 SF | Negotiable | $20.14 /SF/YR | Office | Full Build-Out | Now |
Ground, Ste West
| Size |
| 6,405 SF |
| Term |
| Negotiable |
| Rental Rate |
| $20.14 /SF/YR |
| Space Use |
| Office |
| Condition |
| Full Build-Out |
| Available |
| Now |
3rd Floor, Ste East
| Size |
| 8,656 SF |
| Term |
| Negotiable |
| Rental Rate |
| $20.14 /SF/YR |
| Space Use |
| Office |
| Condition |
| Full Build-Out |
| Available |
| Now |
PROPERTY OVERVIEW
Maxim 10 provides a range of open and sub divisible floors with office suites from 13,904 sq ft, which can be combined to meet occupier requirements.
- 24 Hour Access
- Security System
- Energy Performance Rating - B
- Direct Elevator Exposure
- Air Conditioning
PROPERTY FACTS
SELECT TENANTS
- FLOOR
- TENANT NAME
- 2nd
- Sitel (UK)






