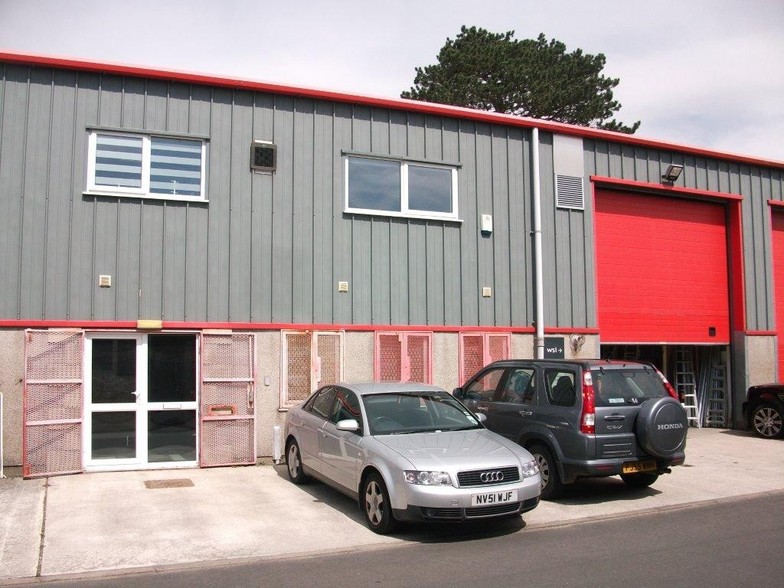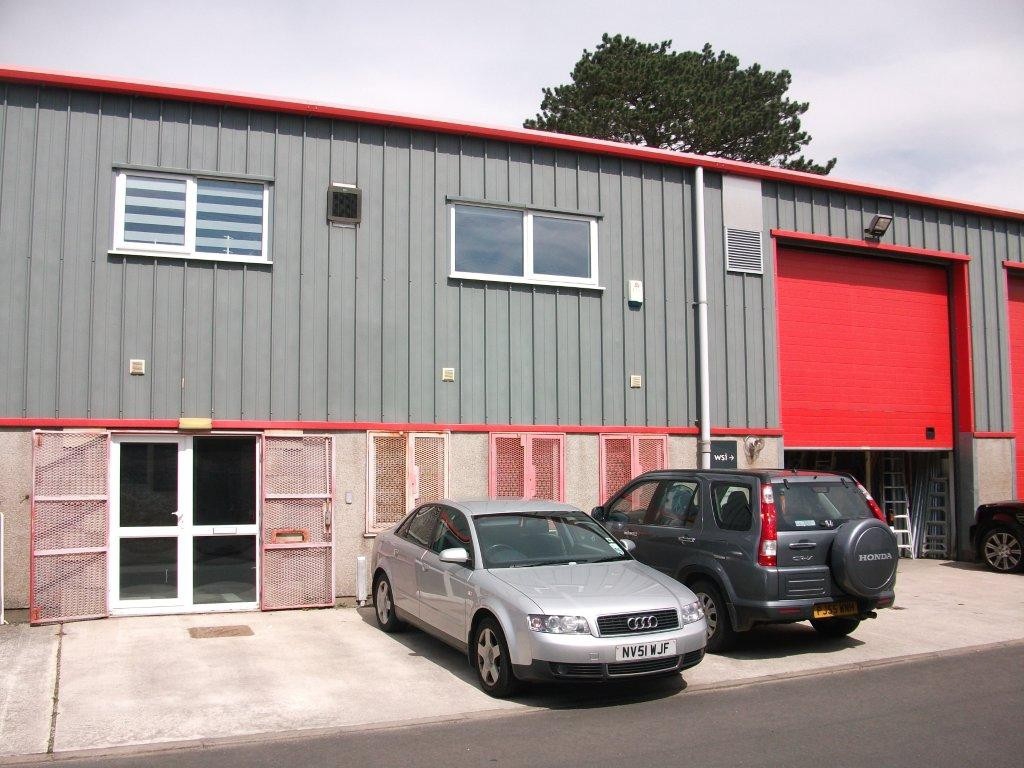
This feature is unavailable at the moment.
We apologize, but the feature you are trying to access is currently unavailable. We are aware of this issue and our team is working hard to resolve the matter.
Please check back in a few minutes. We apologize for the inconvenience.
- LoopNet Team
thank you

Your email has been sent!
Parkside Rd
8,756 SF of Industrial Space Available in Kendal LA9 7EN

Highlights
- Great location
- Parking
- Roller shutter
Features
all available space(1)
Display Rental Rate as
- Space
- Size
- Term
- Rental Rate
- Space Use
- Condition
- Available
The 3 spaces in this building must be leased together, for a total size of 8,756 SF (Contiguous Area):
The property provides a single storey, end of terrace modern warehouse unit, of steel portal frame construction with part inner block/profile clad elevations, rendered and pebble dashed to around 2 metres high to the front and with stone detailing running down one side. The premises incorporate UPVC double glazed central pedestrian doors, an electric up-and-over vehicle door (5.09m high x 3.94m wide) and sits underneath a pitched profile clad insulated roof incorporating translucent roof lights. Internally, the accommodation is arranged with a front office, kitchen area and male female/disabled WCs, rear open plan warehouse space and at first floor, there is a showroom and mezzanine storage. Office – carpeted flooring, plaster painted walls and ceiling, strip fluorescent lighting and wall mounted electric heater. Main Warehouse – exposed solid concrete flooring, part block/ profile clad elevations, open apex ceiling with strip LED and suspended sodium downlighting and having a minimum eaves height of 5.15m rising to 7.72m at the top of the steel. Showroom – wood effect vinyl flooring, slat display clad walls part plaster painted/suspended ceiling with a mix of LED strip, spot and recessed fluorescent lighting and internal window panels overlooking the warehouse floor. Mezzanine Storage – supported by a steel frame, boarded out with steel safety barriers, formed around the rear and two sides.
- Use Class: B2
- Kitchen area
- WC facilities
- Office space
| Space | Size | Term | Rental Rate | Space Use | Condition | Available |
| Ground - 1, 1st Floor - 1, Mezzanine - 1 | 8,756 SF | Negotiable | $5.39 /SF/YR $0.45 /SF/MO $47,212 /YR $3,934 /MO | Industrial | Partial Build-Out | Now |
Ground - 1, 1st Floor - 1, Mezzanine - 1
The 3 spaces in this building must be leased together, for a total size of 8,756 SF (Contiguous Area):
| Size |
|
Ground - 1 - 5,165 SF
1st Floor - 1 - 1,002 SF
Mezzanine - 1 - 2,589 SF
|
| Term |
| Negotiable |
| Rental Rate |
| $5.39 /SF/YR $0.45 /SF/MO $47,212 /YR $3,934 /MO |
| Space Use |
| Industrial |
| Condition |
| Partial Build-Out |
| Available |
| Now |
Ground - 1, 1st Floor - 1, Mezzanine - 1
| Size |
Ground - 1 - 5,165 SF
1st Floor - 1 - 1,002 SF
Mezzanine - 1 - 2,589 SF
|
| Term | Negotiable |
| Rental Rate | $5.39 /SF/YR |
| Space Use | Industrial |
| Condition | Partial Build-Out |
| Available | Now |
The property provides a single storey, end of terrace modern warehouse unit, of steel portal frame construction with part inner block/profile clad elevations, rendered and pebble dashed to around 2 metres high to the front and with stone detailing running down one side. The premises incorporate UPVC double glazed central pedestrian doors, an electric up-and-over vehicle door (5.09m high x 3.94m wide) and sits underneath a pitched profile clad insulated roof incorporating translucent roof lights. Internally, the accommodation is arranged with a front office, kitchen area and male female/disabled WCs, rear open plan warehouse space and at first floor, there is a showroom and mezzanine storage. Office – carpeted flooring, plaster painted walls and ceiling, strip fluorescent lighting and wall mounted electric heater. Main Warehouse – exposed solid concrete flooring, part block/ profile clad elevations, open apex ceiling with strip LED and suspended sodium downlighting and having a minimum eaves height of 5.15m rising to 7.72m at the top of the steel. Showroom – wood effect vinyl flooring, slat display clad walls part plaster painted/suspended ceiling with a mix of LED strip, spot and recessed fluorescent lighting and internal window panels overlooking the warehouse floor. Mezzanine Storage – supported by a steel frame, boarded out with steel safety barriers, formed around the rear and two sides.
- Use Class: B2
- WC facilities
- Kitchen area
- Office space
Property Overview
The property is situated on Parkside Business Park, in the south of the market town of Kendal, South Cumbria, in the North West of England. Kendal is the principal town of South Lakeland and is situated just outside of the southern boundaries of the Lake District National Park, only 6 miles from Junctions 36 and 37 of the M6 Motorway. The town has a resident population of 29,495 (2011 Census) and is a popular tourist destination being 10 miles south of Windermere and the gateway to the Lakes which has recently gained World Heritage status. The town has a weighted retail catchment in excess of 50,000 people and a greater district catchment in excess of 102,000. The district’s Class Grouping indicates that in excess of 50% of the catchment area is of A, B or C demographic. Oxenholme Train Station which is situated on the West Coast main railway line is located 2 miles to the southeast providing direct services to London (approximate journey time 2 hours 50 minutes) and Glasgow (1 hour 45 minutes). Parkside Business Park is accessed from Parkside Road which in turn connects with the A6, less than 500 metres to the west, providing direct access into Kendal Town Centre as well as to the A6 Milnthorpe Road which travels south connecting to the A591 and Junction 36 of the M6, circa 6 miles away. Parkside Road also connects with Lound Road, circa 200 metres to the west which in turn travels in a southerly direction to the A65 Burton Road, providing access to the southeast area of Kendal where there are good local facilities including an Asda Superstore, a Post Office, Westmorland General Hospital and travelling further on to Oxenholme. The A65 continues south and is an alternative route to Junction 36 of the M6. Parkside Road leads east through a number of popular residential suburbs of Kendal, meeting up with the A684, Singleton Park Road which offers a route up to Junction 37 of the M6, 6 miles away
Distribution FACILITY FACTS
Learn More About Renting Industrial Properties
Presented by

Parkside Rd
Hmm, there seems to have been an error sending your message. Please try again.
Thanks! Your message was sent.






