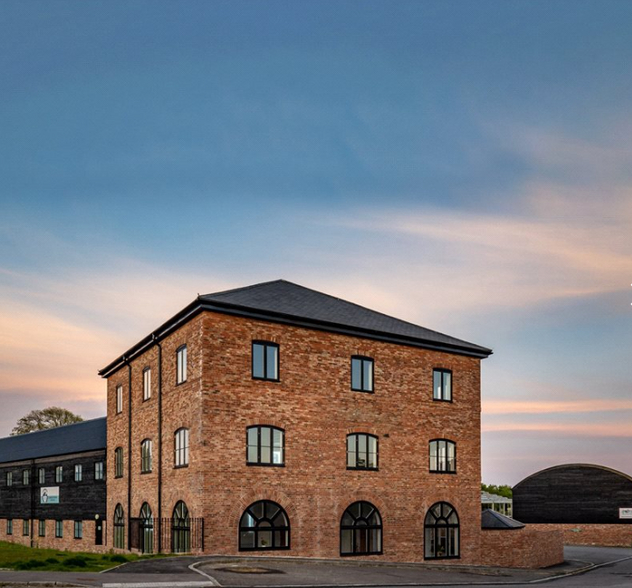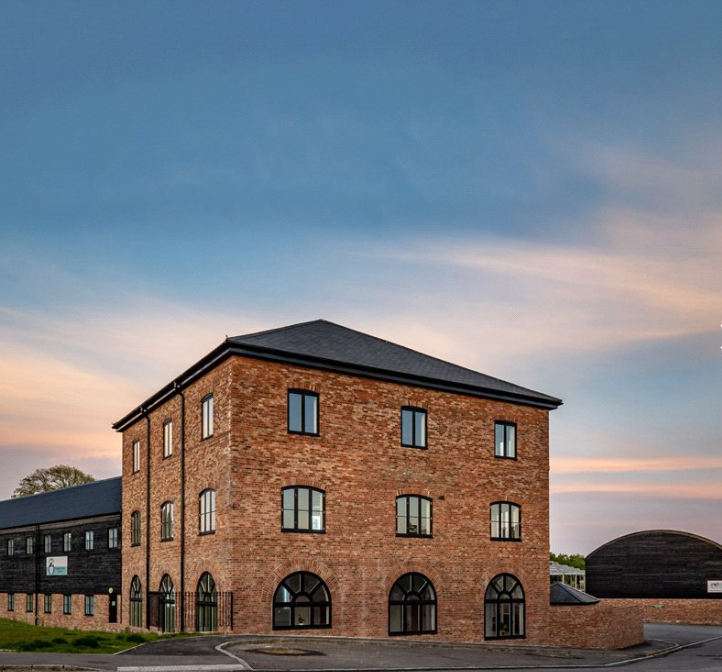
This feature is unavailable at the moment.
We apologize, but the feature you are trying to access is currently unavailable. We are aware of this issue and our team is working hard to resolve the matter.
Please check back in a few minutes. We apologize for the inconvenience.
- LoopNet Team
Parkway
Dorchester DT1 3AR
Parkway Farm Business Park · Property For Lease

HIGHLIGHTS
- Prominent building in Poundbury
- Great Transport Links
- Allocated parking available
PROPERTY OVERVIEW
Poundbury forms part of the Duchy of Cornwall’s estate on the western fringe of the county town of Dorchester. Poundbury is growing rapidly in response to market demand and will eventually add around 5,000 people to the existing town of Dorchester. There are already a number of major employers on the development with further phases under discussion. The town centre is within 2 miles to the east and access to the A35 bypass is excellent. Retail and eating facilities are available on the development. The site is prominently located on Parkway (B3150) which is accessed from the A35 Bridport Road.
- Security System
PROPERTY FACTS
Listing ID: 31398155
Date on Market: 4/3/2024
Last Updated:
Address: Parkway, Dorchester DT1 3AR
The Office Property at Parkway, Dorchester, DT1 3AR is no longer being advertised on LoopNet.com. Contact the broker for information on availability.
OFFICE PROPERTIES IN NEARBY NEIGHBORHOODS
NEARBY LISTINGS
- Queen Mother Sq, Dorchester
- Bridport Rd, Dorchester
- Parkway, Dorchester
- Rectory Road, Piddlehinton
- 17 Buttermarket, Dorchester
- Bridport Rd, Dorchester
- Bridport Rd, Dorchester
- Queen Mother Sq, Dorchester
- Somerleigh Rd, Dorchester
- South St, Dorchester
- 18-18A South St, Dorchester
- 8-10 Lower Blakemere Rd, Dorchester
- Poundbury West Industrial Estate, Dorchester
- High West St, Dorchester
- Wanchard Ln, Charminster

