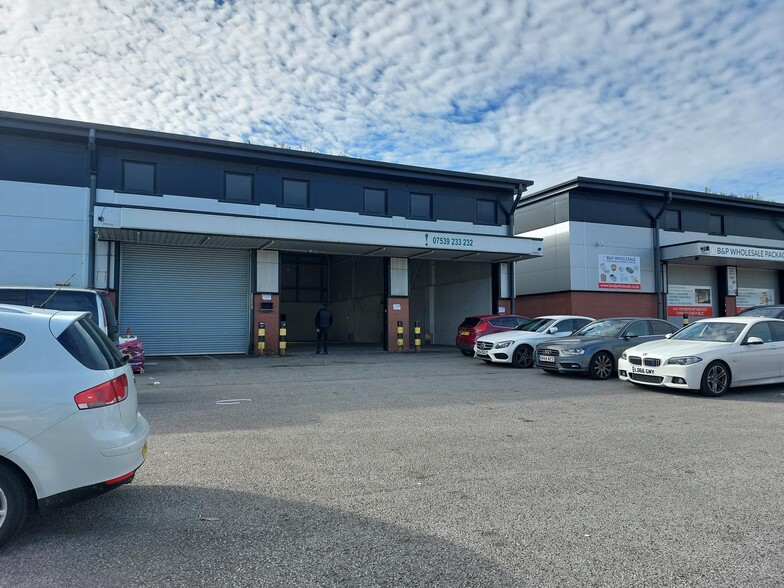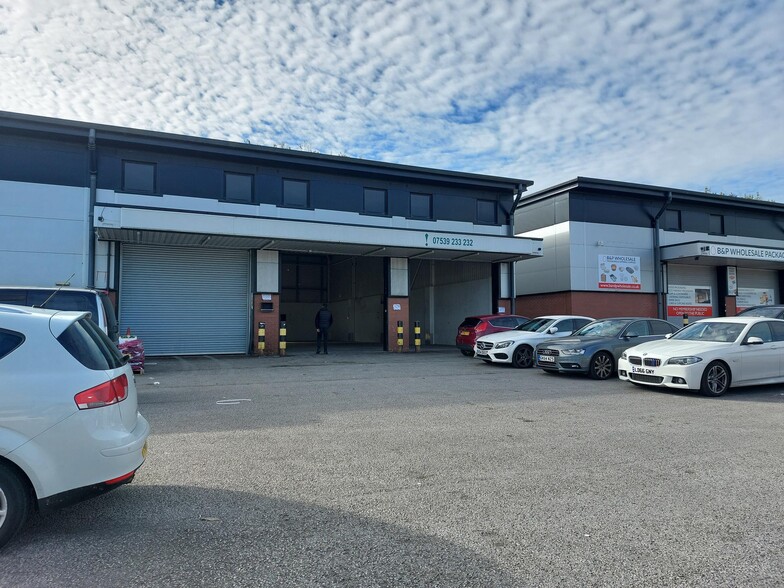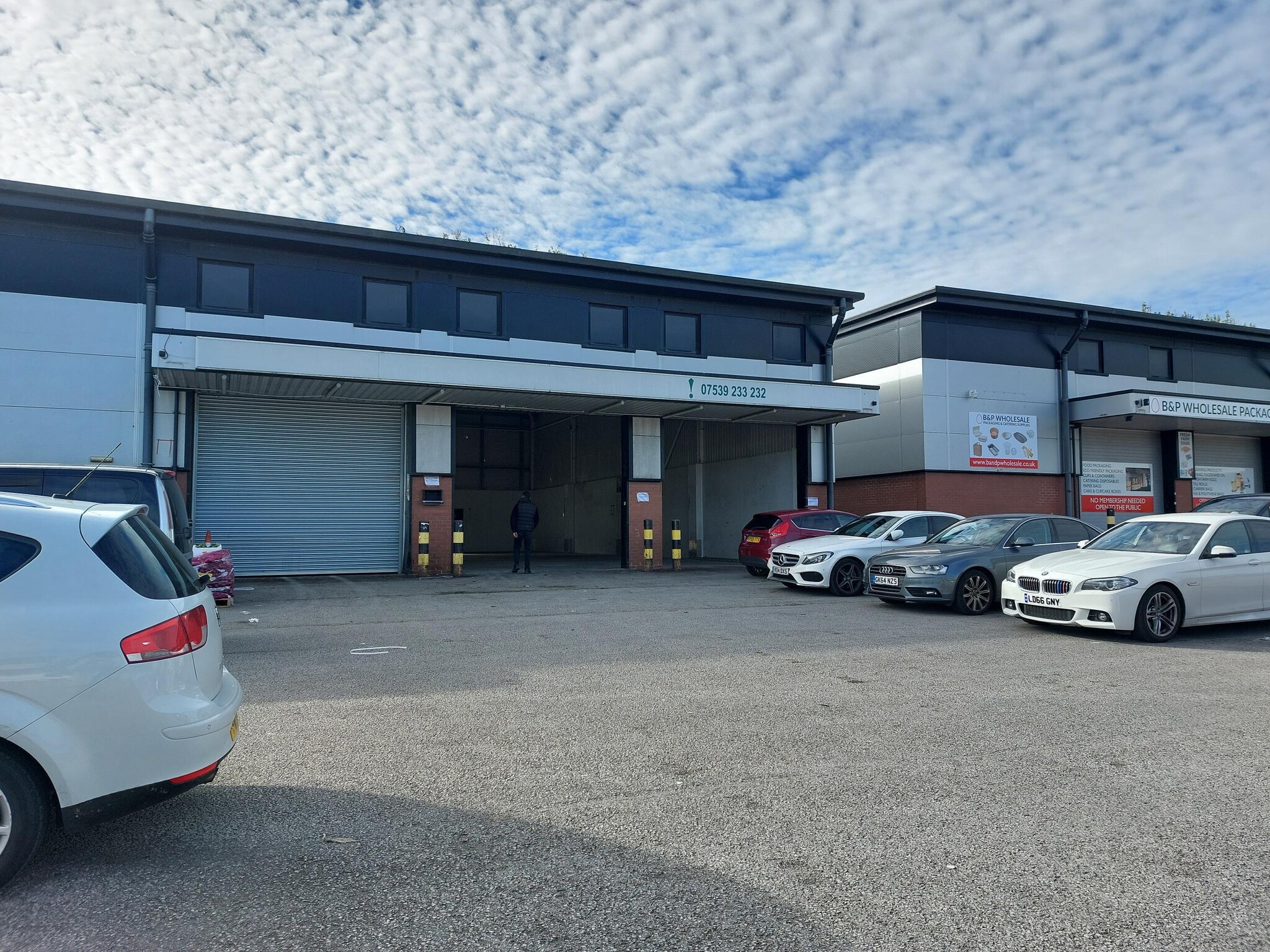
This feature is unavailable at the moment.
We apologize, but the feature you are trying to access is currently unavailable. We are aware of this issue and our team is working hard to resolve the matter.
Please check back in a few minutes. We apologize for the inconvenience.
- LoopNet Team
thank you

Your email has been sent!
Parkway Dr
Sheffield S9 4WN
Industrial Property For Lease · 5,005 SF


HIGHLIGHTS
- Excellent location - quick access to Sheffield City Centre & the M1
- Suit a range of industrial, warehouse and trade counter occupiers
- Front and rear loading areas and a central service yard
FEATURES
PROPERTY OVERVIEW
Unit 8B forms part of Parkway Industrial Estate, a modern industrial scheme within one of Sheffield's largest industrial areas. The Estate is accessed via Parkway Drive, which joins the A57 0.5 miles to the south. The A57 leads directly to the Sheffield city centre via the A61 ring road, approximately 2.2 miles to the west and Junction 33 of the M1 to the east, via the A630. The A631 intersects with the A57 approximately 1 mile east of Parkway Drive, in turn linking with Junction 34 of the M1 to the north. Sheffield offers excellent distribution characteristics due to its proximity to the region's major conurbations, and its strong road links. Junctions 33 and 34 of the M1 Motorway are within 4.5 miles to the northeast. The M1 provides direct access to Leeds, where it connects with the M62 Motorway, one of the North West's key arterial routes. The north to south A61, which directly links Sheffield to Chesterfield and comprises Sheffield's ring road, is served by the A630 and A631 to the east. These respectively connect to Junctions 33 and 34 of the M1. Parkway Industrial Estate lies within a mix of warehouse, trade counter, cash and carry and automotive premises. Costco is located to the south of the Property, with other nearby occupiers of note including Booker, FPS Distribution, Hertz, HSS Hire, Makro, MKM Building Supplies, Pentagon and P&B Metal Components.

