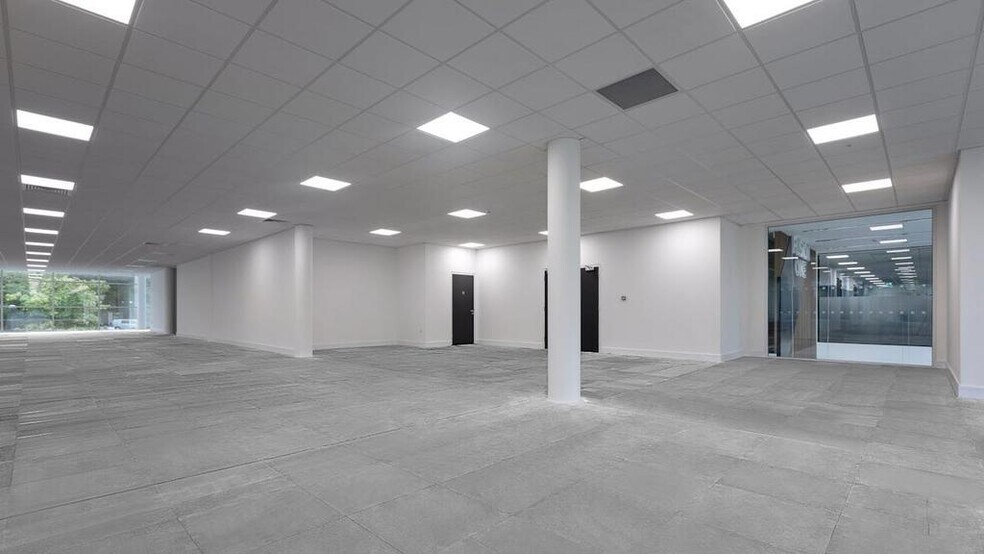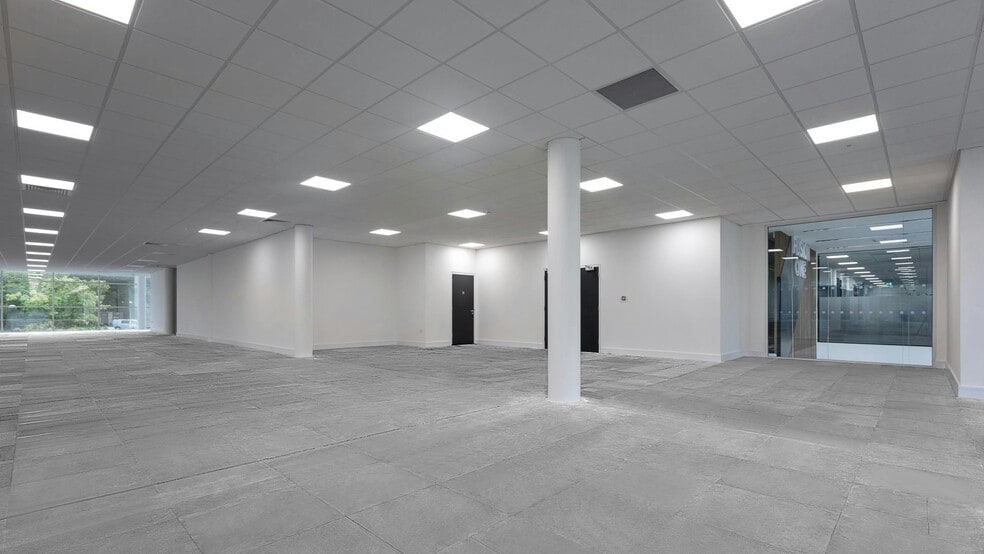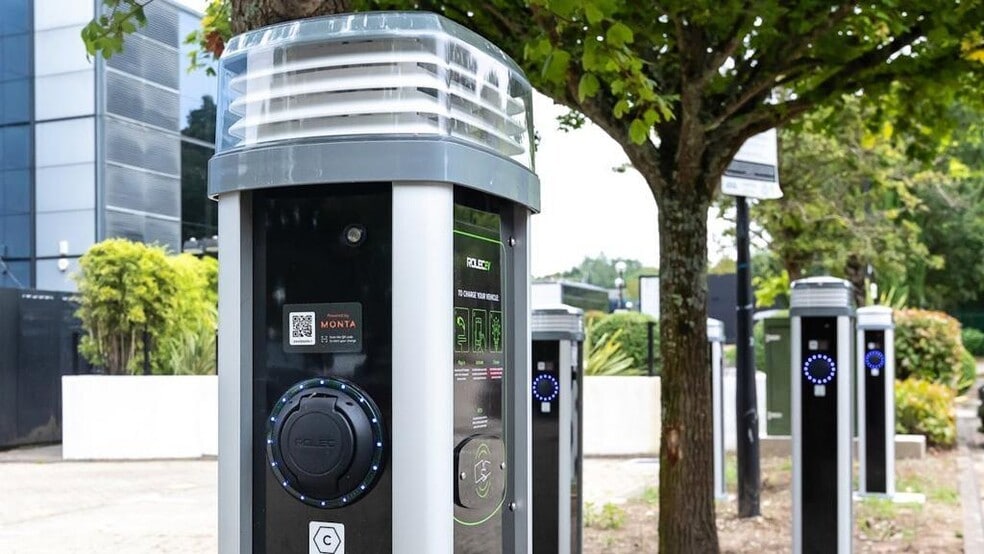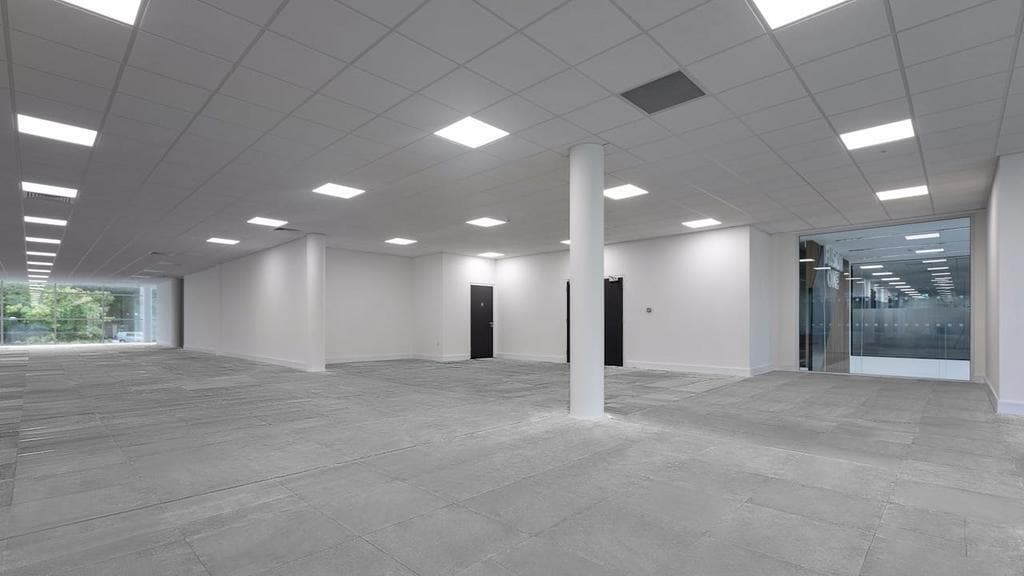Your email has been sent.
HIGHLIGHTS
- Fusion 3 has attained an EPC grade B and Fusion 1 will achieve an EPC of B following refurbishment.
- Heat-recovery technology.
- 4 Electric car charging points.
- Zero waste to landfill policy.
- The electricity supply comes entirely from renewable sources.
- Automated light-dimming systems.
- Free use of Fusion bicycles.
ALL AVAILABLE SPACES(3)
Display Rental Rate as
- SPACE
- SIZE
- TERM
- RENTAL RATE
- SPACE USE
- CONDITION
- AVAILABLE
Available on effectively full repairing and insuring leases either as a whole or in separate suites. Consideration will be given to splitting floors to provide smaller suites, subject to lease terms and covenant. • Suspended ceilings with recessed, daylight-dimming lighting and PIR sensors • Enhanced and optimised four-pipe VRF heating and cooling system • Inverter technology heat-recovery ventilation, providing up to 81.5% efficiency • Raised-access floors • Shower Facilities • Dedicated 11,000V power supply exclusively for the tenants services • 13 person/1000kg capacity lifts • Refurbished reception areas • 24/7 Security • HDPT2 Infrared security cameras • Paxton video access controls
- Use Class: E
- Open Floor Plan Layout
- Space is in Excellent Condition
- Elevator Access
- Closed Circuit Television Monitoring (CCTV)
- Shower Facilities
- Shower Facilities
- Lift access
- Raised-access floors
- Parking Ratio: 1:200 sq ft
- Fully Built-Out as Standard Office
- Fits 15 - 46 People
- Can be combined with additional space(s) for up to 38,108 SF of adjacent space
- Security System
- Raised Floor
- Energy Performance Rating - B
- Inverter technology heat-recovery ventilation
- 24/7 Security
- Raised-access floors
Available on effectively full repairing and insuring leases either as a whole or in separate suites. Consideration will be given to splitting floors to provide smaller suites, subject to lease terms and covenant. • Suspended ceilings with recessed, daylight-dimming lighting and PIR sensors • Enhanced and optimised four-pipe VRF heating and cooling system • Inverter technology heat-recovery ventilation, providing up to 81.5% efficiency • Raised-access floors • Shower Facilities • Dedicated 11,000V power supply exclusively for the tenants services • 13 person/1000kg capacity lifts • Refurbished reception areas • 24/7 Security • HDPT2 Infrared security cameras • Paxton video access controls
- Use Class: E
- Open Floor Plan Layout
- Space is in Excellent Condition
- Elevator Access
- Closed Circuit Television Monitoring (CCTV)
- Shower Facilities
- Shower Facilities
- Lift access
- Raised-access floors
- Parking Ratio: 1:200 sq ft
- Fully Built-Out as Standard Office
- Fits 24 - 76 People
- Can be combined with additional space(s) for up to 38,108 SF of adjacent space
- Security System
- Raised Floor
- Energy Performance Rating - B
- Inverter technology heat-recovery ventilation
- 24/7 Security
- Raised-access floors
Available on effectively full repairing and insuring leases either as a whole or in separate suites. Consideration will be given to splitting floors to provide smaller suites, subject to lease terms and covenant. • Suspended ceilings with recessed, daylight-dimming lighting and PIR sensors • Enhanced and optimised four-pipe VRF heating and cooling system • Inverter technology heat-recovery ventilation, providing up to 81.5% efficiency • Raised-access floors • Shower Facilities • Dedicated 11,000V power supply exclusively for the tenants services • 13 person/1000kg capacity lifts • Refurbished reception areas • 24/7 Security • HDPT2 Infrared security cameras • Paxton video access controls
- Use Class: E
- Open Floor Plan Layout
- Space is in Excellent Condition
- Elevator Access
- Closed Circuit Television Monitoring (CCTV)
- Shower Facilities
- Shower Facilities
- Lift access
- Raised-access floors
- Parking Ratio: 1:200 sq ft
- Fully Built-Out as Standard Office
- Fits 58 - 185 People
- Can be combined with additional space(s) for up to 38,108 SF of adjacent space
- Security System
- Raised Floor
- Energy Performance Rating - B
- Inverter technology heat-recovery ventilation
- 24/7 Security
- Raised-access floors
| Space | Size | Term | Rental Rate | Space Use | Condition | Available |
| Ground | 5,634 SF | Negotiable | $26.12 /SF/YR $2.18 /SF/MO $147,161 /YR $12,263 /MO | Office | Full Build-Out | Now |
| 1st Floor | 9,452 SF | Negotiable | $26.12 /SF/YR $2.18 /SF/MO $246,888 /YR $20,574 /MO | Office | Full Build-Out | Now |
| 2nd Floor | 23,022 SF | Negotiable | $26.12 /SF/YR $2.18 /SF/MO $601,338 /YR $50,112 /MO | Office | Full Build-Out | Now |
Ground
| Size |
| 5,634 SF |
| Term |
| Negotiable |
| Rental Rate |
| $26.12 /SF/YR $2.18 /SF/MO $147,161 /YR $12,263 /MO |
| Space Use |
| Office |
| Condition |
| Full Build-Out |
| Available |
| Now |
1st Floor
| Size |
| 9,452 SF |
| Term |
| Negotiable |
| Rental Rate |
| $26.12 /SF/YR $2.18 /SF/MO $246,888 /YR $20,574 /MO |
| Space Use |
| Office |
| Condition |
| Full Build-Out |
| Available |
| Now |
2nd Floor
| Size |
| 23,022 SF |
| Term |
| Negotiable |
| Rental Rate |
| $26.12 /SF/YR $2.18 /SF/MO $601,338 /YR $50,112 /MO |
| Space Use |
| Office |
| Condition |
| Full Build-Out |
| Available |
| Now |
Ground
| Size | 5,634 SF |
| Term | Negotiable |
| Rental Rate | $26.12 /SF/YR |
| Space Use | Office |
| Condition | Full Build-Out |
| Available | Now |
Available on effectively full repairing and insuring leases either as a whole or in separate suites. Consideration will be given to splitting floors to provide smaller suites, subject to lease terms and covenant. • Suspended ceilings with recessed, daylight-dimming lighting and PIR sensors • Enhanced and optimised four-pipe VRF heating and cooling system • Inverter technology heat-recovery ventilation, providing up to 81.5% efficiency • Raised-access floors • Shower Facilities • Dedicated 11,000V power supply exclusively for the tenants services • 13 person/1000kg capacity lifts • Refurbished reception areas • 24/7 Security • HDPT2 Infrared security cameras • Paxton video access controls
- Use Class: E
- Fully Built-Out as Standard Office
- Open Floor Plan Layout
- Fits 15 - 46 People
- Space is in Excellent Condition
- Can be combined with additional space(s) for up to 38,108 SF of adjacent space
- Elevator Access
- Security System
- Closed Circuit Television Monitoring (CCTV)
- Raised Floor
- Shower Facilities
- Energy Performance Rating - B
- Shower Facilities
- Inverter technology heat-recovery ventilation
- Lift access
- 24/7 Security
- Raised-access floors
- Raised-access floors
- Parking Ratio: 1:200 sq ft
1st Floor
| Size | 9,452 SF |
| Term | Negotiable |
| Rental Rate | $26.12 /SF/YR |
| Space Use | Office |
| Condition | Full Build-Out |
| Available | Now |
Available on effectively full repairing and insuring leases either as a whole or in separate suites. Consideration will be given to splitting floors to provide smaller suites, subject to lease terms and covenant. • Suspended ceilings with recessed, daylight-dimming lighting and PIR sensors • Enhanced and optimised four-pipe VRF heating and cooling system • Inverter technology heat-recovery ventilation, providing up to 81.5% efficiency • Raised-access floors • Shower Facilities • Dedicated 11,000V power supply exclusively for the tenants services • 13 person/1000kg capacity lifts • Refurbished reception areas • 24/7 Security • HDPT2 Infrared security cameras • Paxton video access controls
- Use Class: E
- Fully Built-Out as Standard Office
- Open Floor Plan Layout
- Fits 24 - 76 People
- Space is in Excellent Condition
- Can be combined with additional space(s) for up to 38,108 SF of adjacent space
- Elevator Access
- Security System
- Closed Circuit Television Monitoring (CCTV)
- Raised Floor
- Shower Facilities
- Energy Performance Rating - B
- Shower Facilities
- Inverter technology heat-recovery ventilation
- Lift access
- 24/7 Security
- Raised-access floors
- Raised-access floors
- Parking Ratio: 1:200 sq ft
2nd Floor
| Size | 23,022 SF |
| Term | Negotiable |
| Rental Rate | $26.12 /SF/YR |
| Space Use | Office |
| Condition | Full Build-Out |
| Available | Now |
Available on effectively full repairing and insuring leases either as a whole or in separate suites. Consideration will be given to splitting floors to provide smaller suites, subject to lease terms and covenant. • Suspended ceilings with recessed, daylight-dimming lighting and PIR sensors • Enhanced and optimised four-pipe VRF heating and cooling system • Inverter technology heat-recovery ventilation, providing up to 81.5% efficiency • Raised-access floors • Shower Facilities • Dedicated 11,000V power supply exclusively for the tenants services • 13 person/1000kg capacity lifts • Refurbished reception areas • 24/7 Security • HDPT2 Infrared security cameras • Paxton video access controls
- Use Class: E
- Fully Built-Out as Standard Office
- Open Floor Plan Layout
- Fits 58 - 185 People
- Space is in Excellent Condition
- Can be combined with additional space(s) for up to 38,108 SF of adjacent space
- Elevator Access
- Security System
- Closed Circuit Television Monitoring (CCTV)
- Raised Floor
- Shower Facilities
- Energy Performance Rating - B
- Shower Facilities
- Inverter technology heat-recovery ventilation
- Lift access
- 24/7 Security
- Raised-access floors
- Raised-access floors
- Parking Ratio: 1:200 sq ft
PROPERTY OVERVIEW
Solent Business Park offers the best of both worlds. You’re away from noisy urban distractions, surrounded by lakes and woodland – but with a wealth of high-quality leisure, retail and dining options close at hand. And you couldn’t be better located to enjoy some of the UK’s most prestigious sporting venues and events – whether golf, cricket, sailing, racing or football is your thing. Fusion 1 has c.65,000 sq. ft over three floors. The electricity supply comes entirely from renewable sources. The property includes features such as: • Heat-recovery technology • Automated lightdimming systems • 4 Electric-car charging points • Free use of Fusion bicycles • Zero waste to landfill policy
- 24 Hour Access
- Bus Line
- Commuter Rail
- Courtyard
- Raised Floor
- Wheelchair Accessible
- Kitchen
- Energy Performance Rating - B
- Storage Space
- Car Charging Station
- Demised WC facilities
- Natural Light
- Secure Storage
- Wi-Fi
- Yard
- Air Conditioning
PROPERTY FACTS
Presented by
Company Not Provided
Fusion 1 | Parkway
Hmm, there seems to have been an error sending your message. Please try again.
Thanks! Your message was sent.











