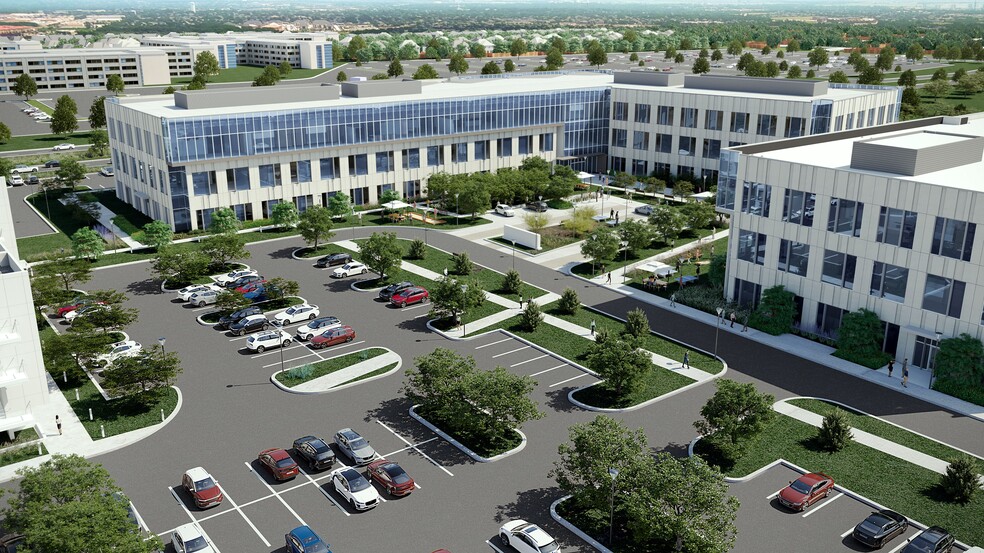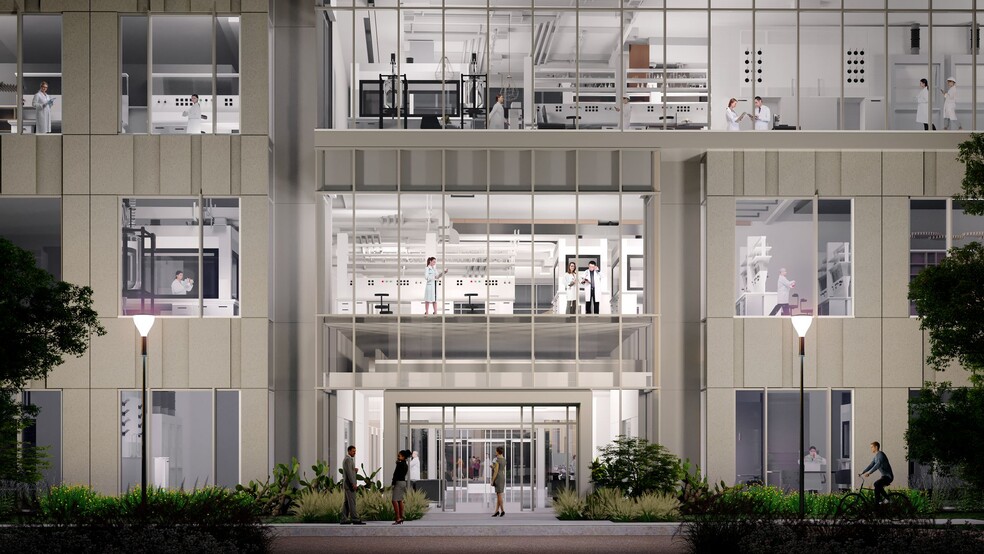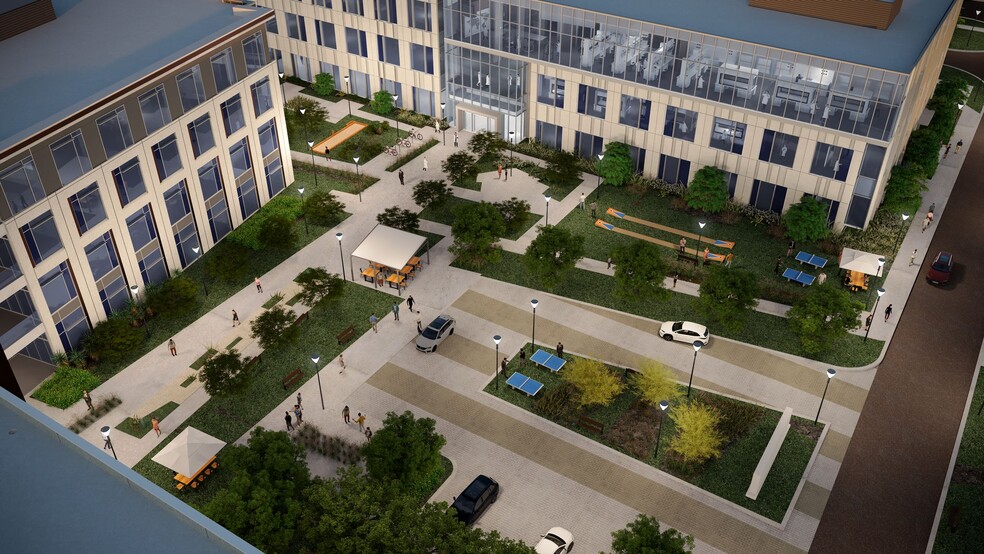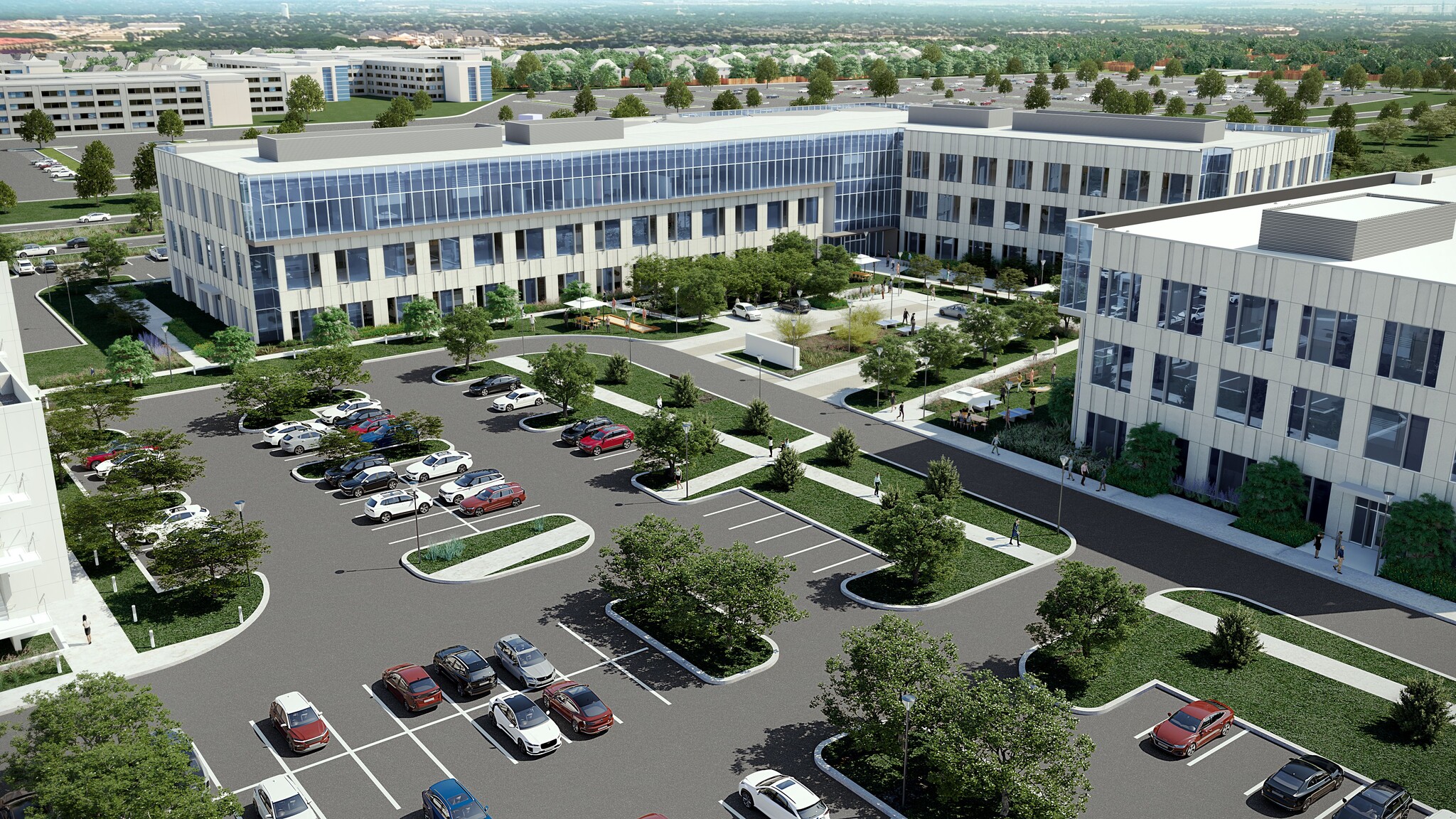
This feature is unavailable at the moment.
We apologize, but the feature you are trying to access is currently unavailable. We are aware of this issue and our team is working hard to resolve the matter.
Please check back in a few minutes. We apologize for the inconvenience.
- LoopNet Team
thank you

Your email has been sent!
Parmer 2.1 & 2.2 Austin, TX 78753
4,896 - 228,125 SF of Office/Medical Space Available



Park Highlights
- Parmer Pond Amenity District
- Austin FC Practice Facilities
- Permitted, Shovel-Ready Campus Opportunity
- Walking Trails
- Premier Campus Opportunity
PARK FACTS
all available spaces(5)
Display Rental Rate as
- Space
- Size
- Term
- Rental Rate
- Space Use
- Condition
- Available
4 internal air/infrastructure chase locations from 1st to 3rd floors.
- Mostly Open Floor Plan Layout
- Space is in Excellent Condition
- 18' floor to floor ceiling heights.
- 5,000 lb freight elevator.
- Multiple Transformer and Generator Pads
- Finished Ceilings: 18’
- Can be combined with additional space(s) for up to 189,000 SF of adjacent space
- Dock-high Loading.
- chemical storage.
4 internal air/infrastructure chase locations from 1st to 3rd floors.
- Mostly Open Floor Plan Layout
- Space is in Excellent Condition
- 18' floor to floor ceiling heights.
- 5,000 lb freight elevator.
- Multiple Transformer and Generator Pads
- Finished Ceilings: 18’
- Can be combined with additional space(s) for up to 189,000 SF of adjacent space
- Dock-high Loading.
- chemical storage.
4 internal air/infrastructure chase locations from 1st to 3rd floors.
- Mostly Open Floor Plan Layout
- Space is in Excellent Condition
- 18' floor to floor ceiling heights.
- 5,000 lb freight elevator.
- Multiple Transformer and Generator Pads
- Finished Ceilings: 18’
- Can be combined with additional space(s) for up to 189,000 SF of adjacent space
- Dock-high Loading.
- chemical storage.
| Space | Size | Term | Rental Rate | Space Use | Condition | Available |
| 1st Floor | 63,000 SF | Negotiable | Upon Request Upon Request Upon Request Upon Request | Office/Medical | Spec Suite | Now |
| 2nd Floor | 63,000 SF | Negotiable | Upon Request Upon Request Upon Request Upon Request | Office/Medical | Spec Suite | Now |
| 3rd Floor | 63,000 SF | Negotiable | Upon Request Upon Request Upon Request Upon Request | Office/Medical | Spec Suite | Now |
Parmer 2.1 - 1st Floor
Parmer 2.1 - 2nd Floor
Parmer 2.1 - 3rd Floor
- Space
- Size
- Term
- Rental Rate
- Space Use
- Condition
- Available
- Mostly Open Floor Plan Layout
- Can be combined with additional space(s) for up to 39,125 SF of adjacent space
- Space is in Excellent Condition
- Mostly Open Floor Plan Layout
- Can be combined with additional space(s) for up to 39,125 SF of adjacent space
- Space is in Excellent Condition
| Space | Size | Term | Rental Rate | Space Use | Condition | Available |
| 1st Floor | 4,896 SF | Negotiable | Upon Request Upon Request Upon Request Upon Request | Office/Medical | Spec Suite | Now |
| 3rd Floor | 34,229 SF | Negotiable | Upon Request Upon Request Upon Request Upon Request | Office/Medical | Spec Suite | Now |
Parmer 2.2 - 1st Floor
Parmer 2.2 - 3rd Floor
Parmer 2.1 - 1st Floor
| Size | 63,000 SF |
| Term | Negotiable |
| Rental Rate | Upon Request |
| Space Use | Office/Medical |
| Condition | Spec Suite |
| Available | Now |
4 internal air/infrastructure chase locations from 1st to 3rd floors.
- Mostly Open Floor Plan Layout
- Finished Ceilings: 18’
- Space is in Excellent Condition
- Can be combined with additional space(s) for up to 189,000 SF of adjacent space
- 18' floor to floor ceiling heights.
- Dock-high Loading.
- 5,000 lb freight elevator.
- chemical storage.
- Multiple Transformer and Generator Pads
Parmer 2.1 - 2nd Floor
| Size | 63,000 SF |
| Term | Negotiable |
| Rental Rate | Upon Request |
| Space Use | Office/Medical |
| Condition | Spec Suite |
| Available | Now |
4 internal air/infrastructure chase locations from 1st to 3rd floors.
- Mostly Open Floor Plan Layout
- Finished Ceilings: 18’
- Space is in Excellent Condition
- Can be combined with additional space(s) for up to 189,000 SF of adjacent space
- 18' floor to floor ceiling heights.
- Dock-high Loading.
- 5,000 lb freight elevator.
- chemical storage.
- Multiple Transformer and Generator Pads
Parmer 2.1 - 3rd Floor
| Size | 63,000 SF |
| Term | Negotiable |
| Rental Rate | Upon Request |
| Space Use | Office/Medical |
| Condition | Spec Suite |
| Available | Now |
4 internal air/infrastructure chase locations from 1st to 3rd floors.
- Mostly Open Floor Plan Layout
- Finished Ceilings: 18’
- Space is in Excellent Condition
- Can be combined with additional space(s) for up to 189,000 SF of adjacent space
- 18' floor to floor ceiling heights.
- Dock-high Loading.
- 5,000 lb freight elevator.
- chemical storage.
- Multiple Transformer and Generator Pads
Parmer 2.2 - 1st Floor
| Size | 4,896 SF |
| Term | Negotiable |
| Rental Rate | Upon Request |
| Space Use | Office/Medical |
| Condition | Spec Suite |
| Available | Now |
- Mostly Open Floor Plan Layout
- Space is in Excellent Condition
- Can be combined with additional space(s) for up to 39,125 SF of adjacent space
Parmer 2.2 - 3rd Floor
| Size | 34,229 SF |
| Term | Negotiable |
| Rental Rate | Upon Request |
| Space Use | Office/Medical |
| Condition | Spec Suite |
| Available | Now |
- Mostly Open Floor Plan Layout
- Space is in Excellent Condition
- Can be combined with additional space(s) for up to 39,125 SF of adjacent space
Park Overview
Two Building Class A Office / Lab Campus Totaling Approx. 390K SF PARMER 2.1|2.2: Approx. 257K SF | 100K SF Expansive Floor Plates with Individual Terraces, Extensive Floor to Ceiling Glass Abundant Campus Amenities Structure + Surface Parking Up to 5/1,000 General TIA Provided on Top of Warm Shell Immediately Adjacent to our amenity offerings: Parmer Pond & The Pitch
- 24 Hour Access
- Property Manager on Site
- Security System
- Tenant Controlled HVAC
- Monument Signage
- Air Conditioning
Presented by

Parmer 2.1 & 2.2 | Austin, TX 78753
Hmm, there seems to have been an error sending your message. Please try again.
Thanks! Your message was sent.





