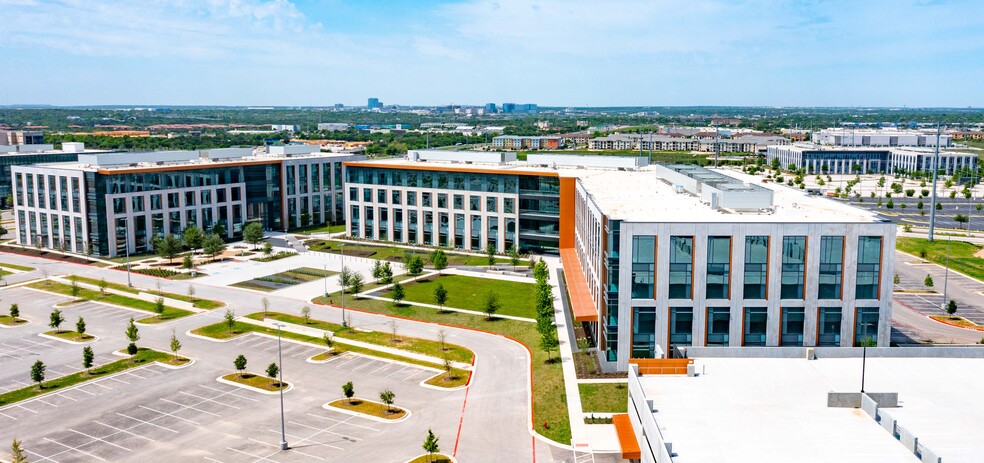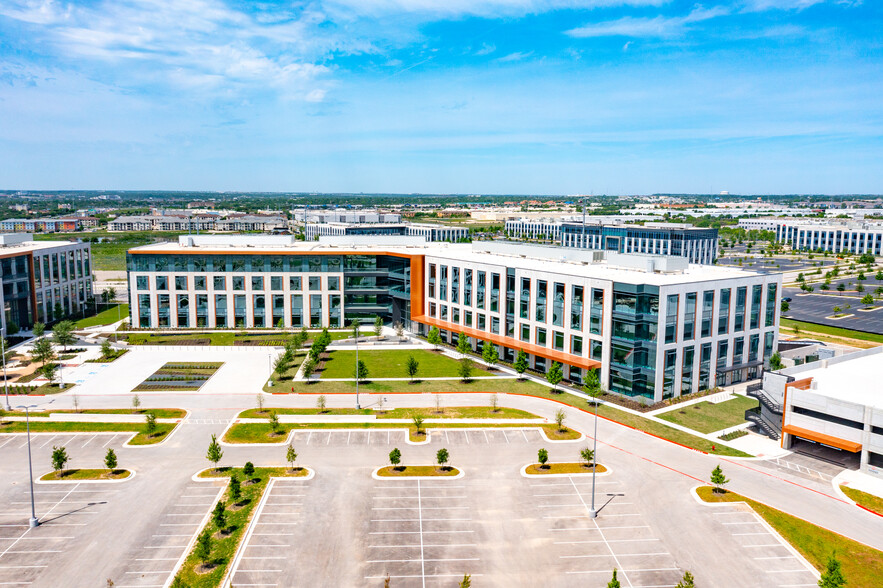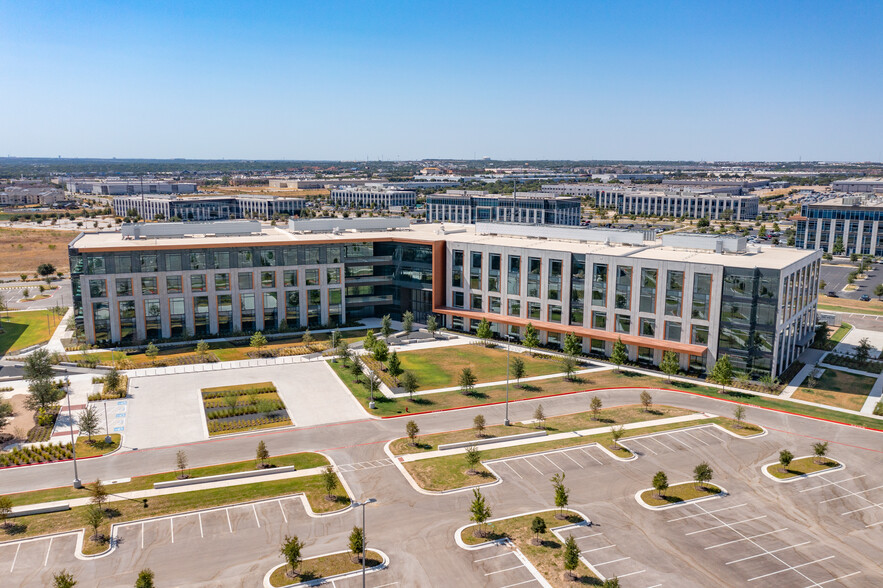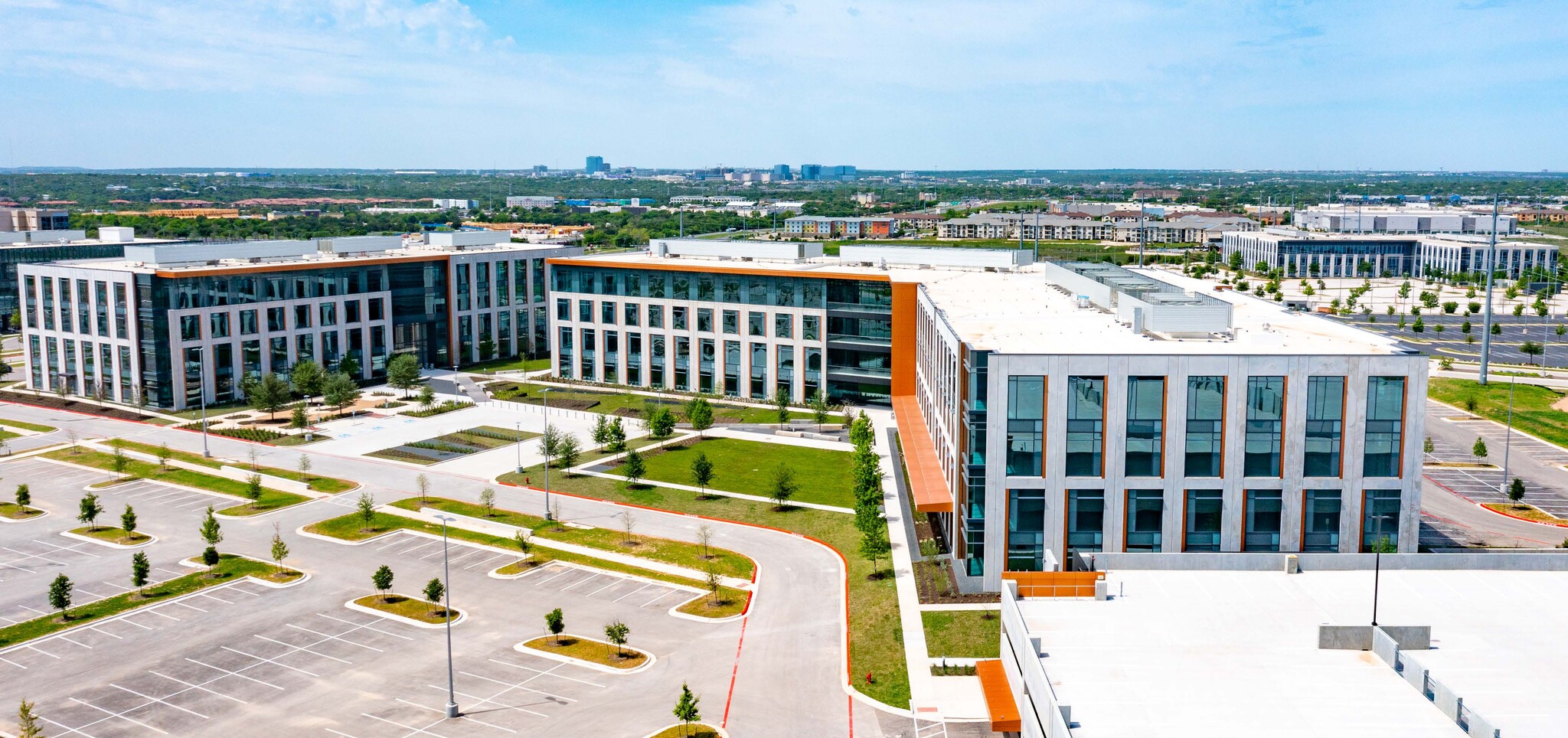
This feature is unavailable at the moment.
We apologize, but the feature you are trying to access is currently unavailable. We are aware of this issue and our team is working hard to resolve the matter.
Please check back in a few minutes. We apologize for the inconvenience.
- LoopNet Team
thank you

Your email has been sent!
Parmer 5.1 & 5.2 Austin, TX 78753
33,130 - 386,367 SF of Office/Medical Space Available



Park Highlights
- Corporate Real Estate Partner in Karlin Real Estate
- Austin FC's MLS Next Home Stadium
- Walkable Amenities with an ecclectic offering - The Pitch
- Large, Expansive Floor Plates
PARK FACTS
all available spaces(8)
Display Rental Rate as
- Space
- Size
- Term
- Rental Rate
- Space Use
- Condition
- Available
Expansive floor plates delivering maximum efficiency and flexibility for today's occupier needs
- Partially Built-Out as Standard Office
- Space is in Excellent Condition
- Over 2 Million SF Innovation Science Campus
- Mostly Open Floor Plan Layout
- Can be combined with additional space(s) for up to 190,005 SF of adjacent space
- Generator and Transformer Conduits to Building
Expansive floor plates delivering maximum efficiency and flexibility for today's occupier needs
- Partially Built-Out as Standard Office
- Space is in Excellent Condition
- Over 2 Million SF Innovation Science Campus
- Mostly Open Floor Plan Layout
- Can be combined with additional space(s) for up to 190,005 SF of adjacent space
- Generator and Transformer Conduits to Building
Expansive floor plates delivering maximum efficiency and flexibility for today's occupier needs
- Partially Built-Out as Standard Medical Space
- Space is in Excellent Condition
- Over 2 Million SF Innovation Science Campus
- Mostly Open Floor Plan Layout
- Can be combined with additional space(s) for up to 190,005 SF of adjacent space
- Generator and Transformer Conduits to Building
Expansive floor plates delivering maximum efficiency and flexibility for today's occupier needs
- Partially Built-Out as Standard Medical Space
- Space is in Excellent Condition
- Generator and Transformer Conduits to Building
- Mostly Open Floor Plan Layout
- Over 2 Million SF Innovation Science Campus
| Space | Size | Term | Rental Rate | Space Use | Condition | Available |
| 1st Floor | 62,975 SF | Negotiable | Upon Request Upon Request Upon Request Upon Request | Office/Medical | Partial Build-Out | Now |
| 2nd Floor | 63,486 SF | Negotiable | Upon Request Upon Request Upon Request Upon Request | Office/Medical | Partial Build-Out | Now |
| 3rd Floor | 63,544 SF | Negotiable | Upon Request Upon Request Upon Request Upon Request | Office/Medical | Partial Build-Out | Now |
| 4th Floor | 63,544 SF | Negotiable | Upon Request Upon Request Upon Request Upon Request | Office/Medical | Partial Build-Out | Now |
Parmer 5.1 - 1st Floor
Parmer 5.1 - 2nd Floor
Parmer 5.1 - 3rd Floor
Parmer 5.1 - 4th Floor
- Space
- Size
- Term
- Rental Rate
- Space Use
- Condition
- Available
Expansive floor plates delivering maximum efficiency and flexibility for today's occupier needs
- Partially Built-Out as Standard Medical Space
- Space is in Excellent Condition
- Over 2 Million SF Innovation Science Campus
- Mostly Open Floor Plan Layout
- Can be combined with additional space(s) for up to 99,542 SF of adjacent space
- Generator and Transformer Conduits to Building
Expansive floor plates delivering maximum efficiency and flexibility for today's occupier needs
- Partially Built-Out as Standard Office
- Space is in Excellent Condition
- Over 2 Million SF Innovation Science Campus
- Mostly Open Floor Plan Layout
- Can be combined with additional space(s) for up to 99,542 SF of adjacent space
- Generator and Transformer Conduits to Building
Expansive floor plates delivering maximum efficiency and flexibility for today's occupier needs
- Partially Built-Out as Standard Office
- Space is in Excellent Condition
- Over 2 Million SF Innovation Science Campus
- Mostly Open Floor Plan Layout
- Can be combined with additional space(s) for up to 99,542 SF of adjacent space
- Generator and Transformer Conduits to Building
Expansive floor plates delivering maximum efficiency and flexibility for today's occupier needs
- Partially Built-Out as Standard Office
- Space is in Excellent Condition
- Generator and Transformer Conduits to Building
- Mostly Open Floor Plan Layout
- Over 2 Million SF Innovation Science Campus
| Space | Size | Term | Rental Rate | Space Use | Condition | Available |
| 1st Floor | 33,130 SF | Negotiable | Upon Request Upon Request Upon Request Upon Request | Office/Medical | Partial Build-Out | Now |
| 2nd Floor | 33,136 SF | Negotiable | Upon Request Upon Request Upon Request Upon Request | Office/Medical | Partial Build-Out | Now |
| 3rd Floor | 33,276 SF | Negotiable | Upon Request Upon Request Upon Request Upon Request | Office/Medical | Partial Build-Out | Now |
| 4th Floor | 33,276 SF | Negotiable | Upon Request Upon Request Upon Request Upon Request | Office/Medical | Partial Build-Out | Now |
Parmer 5.2 - 1st Floor
Parmer 5.2 - 2nd Floor
Parmer 5.2 - 3rd Floor
Parmer 5.2 - 4th Floor
Parmer 5.1 - 1st Floor
| Size | 62,975 SF |
| Term | Negotiable |
| Rental Rate | Upon Request |
| Space Use | Office/Medical |
| Condition | Partial Build-Out |
| Available | Now |
Expansive floor plates delivering maximum efficiency and flexibility for today's occupier needs
- Partially Built-Out as Standard Office
- Mostly Open Floor Plan Layout
- Space is in Excellent Condition
- Can be combined with additional space(s) for up to 190,005 SF of adjacent space
- Over 2 Million SF Innovation Science Campus
- Generator and Transformer Conduits to Building
Parmer 5.1 - 2nd Floor
| Size | 63,486 SF |
| Term | Negotiable |
| Rental Rate | Upon Request |
| Space Use | Office/Medical |
| Condition | Partial Build-Out |
| Available | Now |
Expansive floor plates delivering maximum efficiency and flexibility for today's occupier needs
- Partially Built-Out as Standard Office
- Mostly Open Floor Plan Layout
- Space is in Excellent Condition
- Can be combined with additional space(s) for up to 190,005 SF of adjacent space
- Over 2 Million SF Innovation Science Campus
- Generator and Transformer Conduits to Building
Parmer 5.1 - 3rd Floor
| Size | 63,544 SF |
| Term | Negotiable |
| Rental Rate | Upon Request |
| Space Use | Office/Medical |
| Condition | Partial Build-Out |
| Available | Now |
Expansive floor plates delivering maximum efficiency and flexibility for today's occupier needs
- Partially Built-Out as Standard Medical Space
- Mostly Open Floor Plan Layout
- Space is in Excellent Condition
- Can be combined with additional space(s) for up to 190,005 SF of adjacent space
- Over 2 Million SF Innovation Science Campus
- Generator and Transformer Conduits to Building
Parmer 5.1 - 4th Floor
| Size | 63,544 SF |
| Term | Negotiable |
| Rental Rate | Upon Request |
| Space Use | Office/Medical |
| Condition | Partial Build-Out |
| Available | Now |
Expansive floor plates delivering maximum efficiency and flexibility for today's occupier needs
- Partially Built-Out as Standard Medical Space
- Mostly Open Floor Plan Layout
- Space is in Excellent Condition
- Over 2 Million SF Innovation Science Campus
- Generator and Transformer Conduits to Building
Parmer 5.2 - 1st Floor
| Size | 33,130 SF |
| Term | Negotiable |
| Rental Rate | Upon Request |
| Space Use | Office/Medical |
| Condition | Partial Build-Out |
| Available | Now |
Expansive floor plates delivering maximum efficiency and flexibility for today's occupier needs
- Partially Built-Out as Standard Medical Space
- Mostly Open Floor Plan Layout
- Space is in Excellent Condition
- Can be combined with additional space(s) for up to 99,542 SF of adjacent space
- Over 2 Million SF Innovation Science Campus
- Generator and Transformer Conduits to Building
Parmer 5.2 - 2nd Floor
| Size | 33,136 SF |
| Term | Negotiable |
| Rental Rate | Upon Request |
| Space Use | Office/Medical |
| Condition | Partial Build-Out |
| Available | Now |
Expansive floor plates delivering maximum efficiency and flexibility for today's occupier needs
- Partially Built-Out as Standard Office
- Mostly Open Floor Plan Layout
- Space is in Excellent Condition
- Can be combined with additional space(s) for up to 99,542 SF of adjacent space
- Over 2 Million SF Innovation Science Campus
- Generator and Transformer Conduits to Building
Parmer 5.2 - 3rd Floor
| Size | 33,276 SF |
| Term | Negotiable |
| Rental Rate | Upon Request |
| Space Use | Office/Medical |
| Condition | Partial Build-Out |
| Available | Now |
Expansive floor plates delivering maximum efficiency and flexibility for today's occupier needs
- Partially Built-Out as Standard Office
- Mostly Open Floor Plan Layout
- Space is in Excellent Condition
- Can be combined with additional space(s) for up to 99,542 SF of adjacent space
- Over 2 Million SF Innovation Science Campus
- Generator and Transformer Conduits to Building
Parmer 5.2 - 4th Floor
| Size | 33,276 SF |
| Term | Negotiable |
| Rental Rate | Upon Request |
| Space Use | Office/Medical |
| Condition | Partial Build-Out |
| Available | Now |
Expansive floor plates delivering maximum efficiency and flexibility for today's occupier needs
- Partially Built-Out as Standard Office
- Mostly Open Floor Plan Layout
- Space is in Excellent Condition
- Over 2 Million SF Innovation Science Campus
- Generator and Transformer Conduits to Building
SELECT TENANTS AT THIS PROPERTY
- Floor
- Tenant Name
- 1st
- UT Austin
Park Overview
PARMER has amassed over 2.2M SF of Fortune 500 tenancy due to convenient access to Austin’s workforce population with our direct access of Parmer Ln and I-35. PARMER embodies everything occupiers are looking for in a Class A Corporate Campus with large expansive floor plates, free surface parking, and walkable amenities. We recently brought to market our newest on-site amenity offering. ‘THE PITCH’ offers extended activation at PARMER with local restaurants offering breakfast, lunch & dinner, along with Happy Hour options within walking distance from the office! There is a 18-person conference room along with pickleball, hiking/biking trails, sand volleyball, and complimentary workout equipment surrounding The Parmer Pond. This unique offering can be seen on the front cover of our interactive brochure. “The Pitch’ not only offers on-site amenities for our corporate occupiers but builds off the energy of Austin FC – Austin’s sole professional sports team.
- 24 Hour Access
- Conferencing Facility
- Property Manager on Site
- Air Conditioning
Presented by

Parmer 5.1 & 5.2 | Austin, TX 78753
Hmm, there seems to have been an error sending your message. Please try again.
Thanks! Your message was sent.





